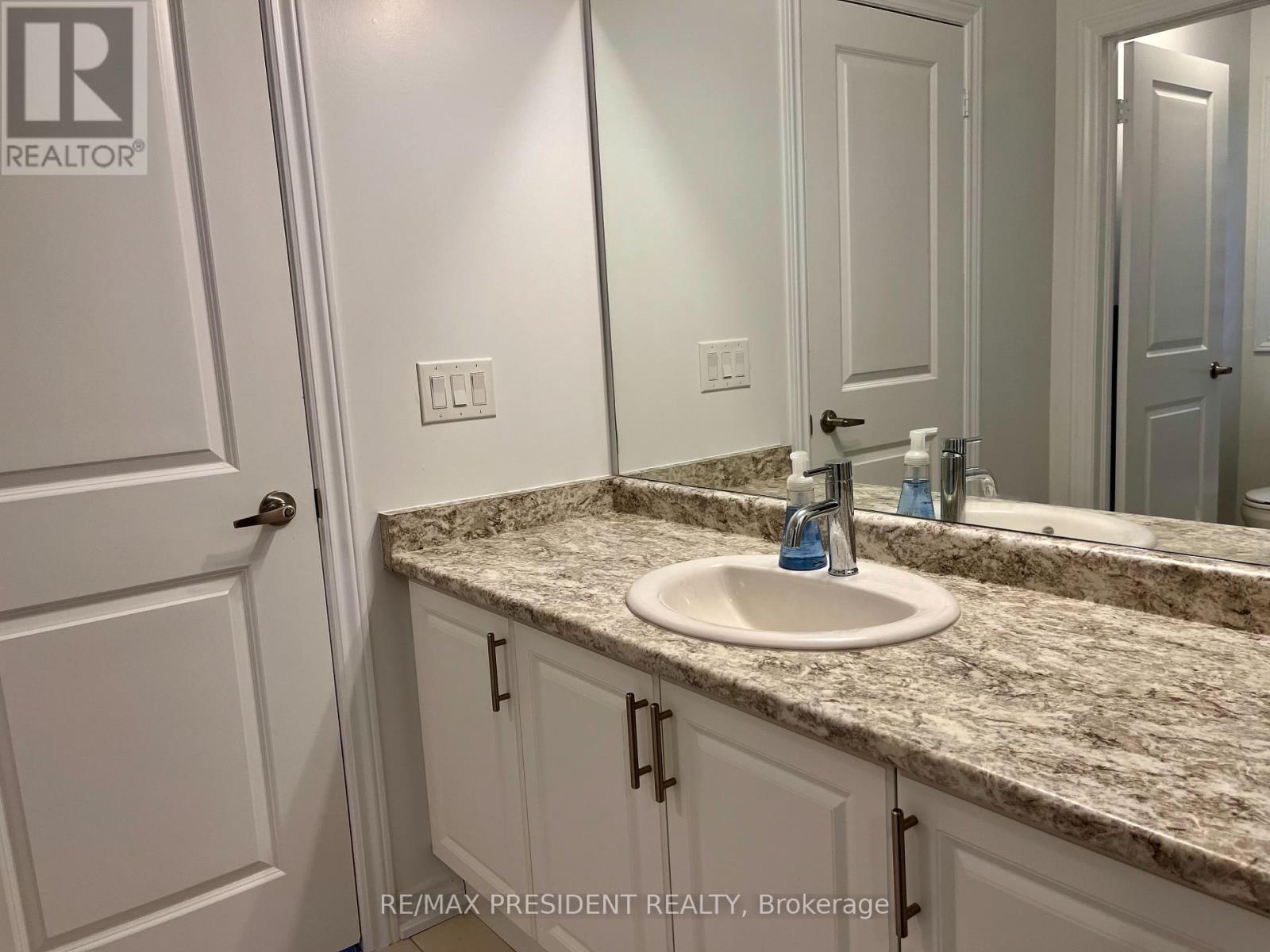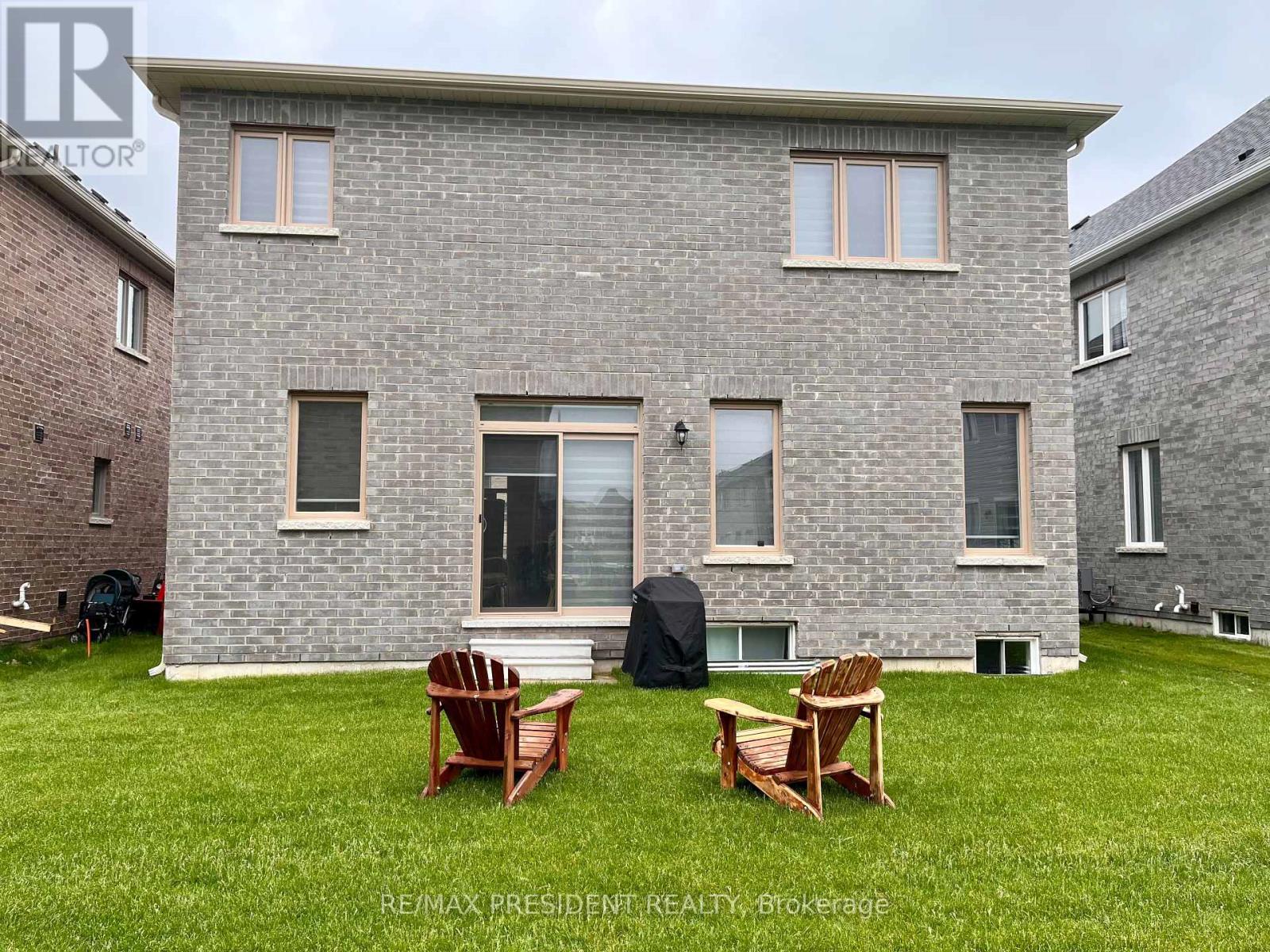4 Bedroom 4 Bathroom
Fireplace Central Air Conditioning Forced Air
$2,700 Monthly
Absolutely Stunning Detached Home Located In A Quiet Neighbourhood Of Dundalk; Double Door Entry; Bright & Spacious 4 Good-Sized Bedrooms & 3.5 Washrooms; Hardwood On Main Floor & Upper Hallway; Granite Countertop In The Kitchen; 2nd Floor Laundry; Master Bedroom W/Ensuite & W/I Closet; 2nd Bedroom W/Ensuite & W/Closet; 3rd & 4th Bedroom With Semi Ensuite; Access To Home From The Garage & Much More **** EXTRAS **** Existing S/S Fridge In The Dining, S/S Stove, S/S Dishwasher, Clothes Washer, Dryer, Elf's, Window Coverings & CAC (id:51300)
Property Details
| MLS® Number | X8400534 |
| Property Type | Single Family |
| Community Name | Dundalk |
| Features | In Suite Laundry |
| Parking Space Total | 4 |
Building
| Bathroom Total | 4 |
| Bedrooms Above Ground | 4 |
| Bedrooms Total | 4 |
| Appliances | Water Heater |
| Basement Type | Full |
| Construction Style Attachment | Detached |
| Cooling Type | Central Air Conditioning |
| Exterior Finish | Brick, Stone |
| Fireplace Present | Yes |
| Foundation Type | Poured Concrete |
| Heating Fuel | Natural Gas |
| Heating Type | Forced Air |
| Stories Total | 2 |
| Type | House |
| Utility Water | Municipal Water |
Parking
Land
| Acreage | No |
| Sewer | Sanitary Sewer |
Rooms
| Level | Type | Length | Width | Dimensions |
|---|
| Second Level | Primary Bedroom | 4.08 m | 4.63 m | 4.08 m x 4.63 m |
| Second Level | Bedroom 2 | 3.54 m | 3.35 m | 3.54 m x 3.35 m |
| Second Level | Bedroom 3 | 3.57 m | 3.35 m | 3.57 m x 3.35 m |
| Second Level | Bedroom 4 | 3.57 m | 3.23 m | 3.57 m x 3.23 m |
| Main Level | Living Room | 3.66 m | 5.49 m | 3.66 m x 5.49 m |
| Main Level | Dining Room | 3.66 m | 5.49 m | 3.66 m x 5.49 m |
| Main Level | Kitchen | 2.44 m | 4.57 m | 2.44 m x 4.57 m |
| Main Level | Eating Area | 2.47 m | 4.57 m | 2.47 m x 4.57 m |
| Main Level | Family Room | 3.93 m | 4.57 m | 3.93 m x 4.57 m |
https://www.realtor.ca/real-estate/26983432/39-aitchison-avenue-southgate-dundalk
























