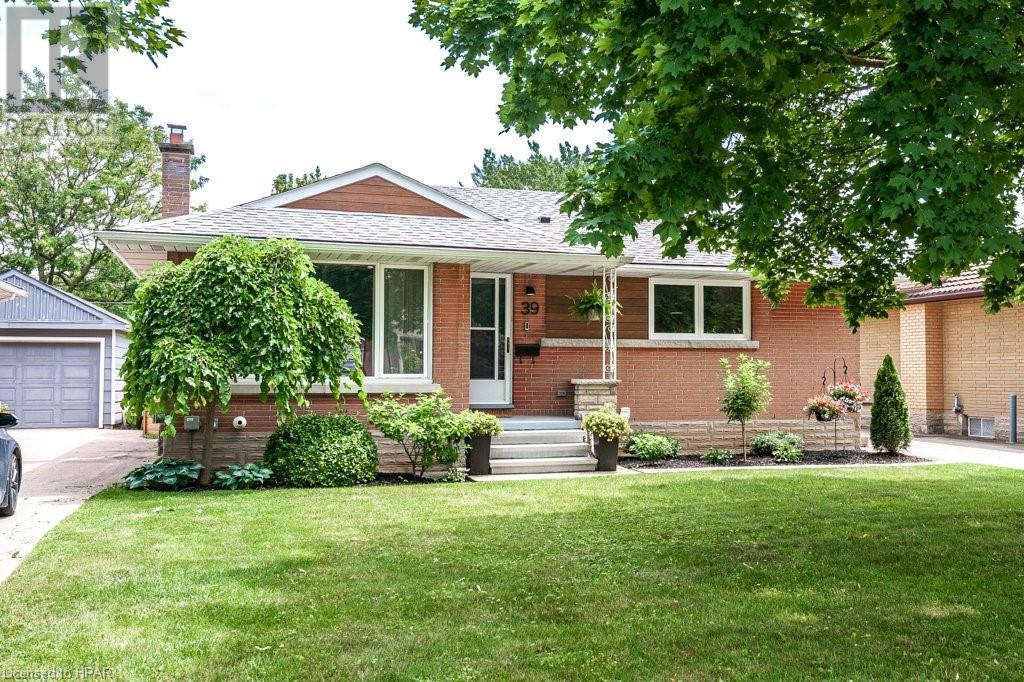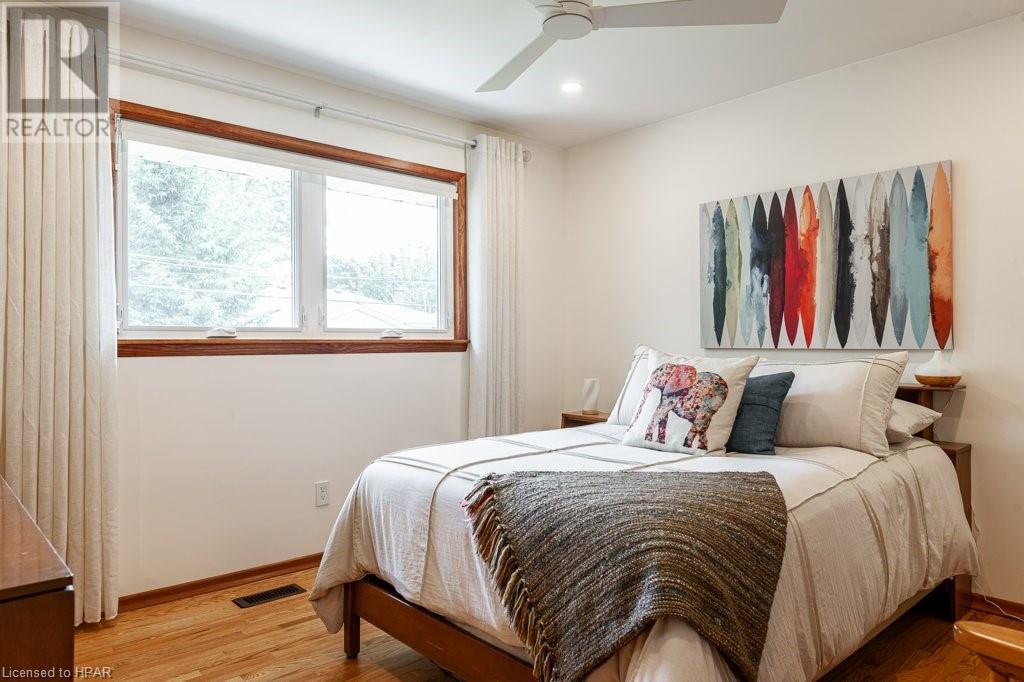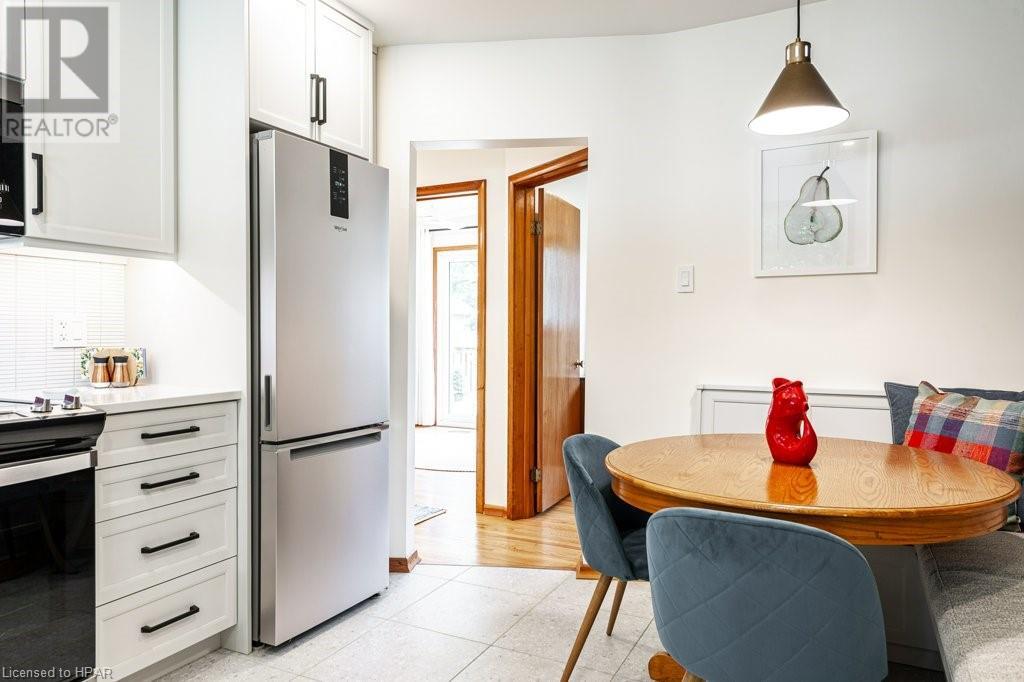39 Gordon Street Stratford, Ontario N5A 4W2
$739,900
Welcome to 39 Gordon Street. This remarkable and charming home is now available for sale in one of Stratford's tranquil neighbourhoods walking distances to the Stratford Festival, Tennis club, Gallery and Golf. This 3+1 bedroom home has undergone meticulous restoration to retain the quaint character of a mid-century residence. The home’s integrity and character have been carefully preserved and restored, while essential elements such as mechanical, electrical, and plumbing systems have been updated. Offering just over 900 square feet on the main floor and under 800 square feet in the basement, thoughtful design and planning have optimized living spaces to comfortably accommodate a family of four. The home features a spacious office/bedroom strategically positioned in the centre of the home for convenience as a multipurpose room or as a pathway leading out to a lovely deck and mature backyard—an ideal setting for morning coffee, leisurely lunches, and enjoyable dining experiences. The backyard is graced by the presence of a mature Bartlett pear tree, enhancing privacy and tranquility. Whether you're looking for your first home, downsizing, or seeking an investment property, this home is sure to captivate you at first sight. Don't miss the opportunity to schedule a viewing of 39 Gordon Street. Don't delay CALL your REALTOR® today. (id:51300)
Open House
This property has open houses!
10:30 am
Ends at:12:00 pm
Property Details
| MLS® Number | 40610952 |
| Property Type | Single Family |
| Amenities Near By | Golf Nearby, Park, Playground, Public Transit, Shopping |
| Equipment Type | Water Heater |
| Features | Wet Bar, Paved Driveway |
| Parking Space Total | 4 |
| Rental Equipment Type | Water Heater |
| Structure | Porch |
Building
| Bathroom Total | 2 |
| Bedrooms Above Ground | 3 |
| Bedrooms Below Ground | 1 |
| Bedrooms Total | 4 |
| Appliances | Dishwasher, Dryer, Garburator, Refrigerator, Stove, Water Softener, Wet Bar, Washer, Microwave Built-in, Hood Fan, Window Coverings, Wine Fridge |
| Architectural Style | Bungalow |
| Basement Development | Finished |
| Basement Type | Full (finished) |
| Construction Style Attachment | Detached |
| Cooling Type | Central Air Conditioning |
| Exterior Finish | Aluminum Siding, Brick Veneer, Concrete, Vinyl Siding |
| Fire Protection | Smoke Detectors |
| Fixture | Ceiling Fans |
| Foundation Type | Poured Concrete |
| Heating Fuel | Natural Gas |
| Heating Type | In Floor Heating, Forced Air |
| Stories Total | 1 |
| Size Interior | 905.96 Sqft |
| Type | House |
| Utility Water | Municipal Water |
Land
| Acreage | No |
| Fence Type | Partially Fenced |
| Land Amenities | Golf Nearby, Park, Playground, Public Transit, Shopping |
| Sewer | Municipal Sewage System |
| Size Depth | 100 Ft |
| Size Frontage | 50 Ft |
| Size Total Text | Under 1/2 Acre |
| Zoning Description | R1 |
Rooms
| Level | Type | Length | Width | Dimensions |
|---|---|---|---|---|
| Basement | Utility Room | 14'10'' x 11'1'' | ||
| Basement | Recreation Room | 12'4'' x 21'3'' | ||
| Basement | Laundry Room | 6'7'' x 8'4'' | ||
| Basement | Bedroom | 11'11'' x 12'11'' | ||
| Basement | Other | 4'6'' x 12'3'' | ||
| Basement | 3pc Bathroom | 6'2'' x 7'7'' | ||
| Main Level | Primary Bedroom | 11'5'' x 12'0'' | ||
| Main Level | Living Room | 14'9'' x 15'6'' | ||
| Main Level | Kitchen | 12'7'' x 10'7'' | ||
| Main Level | Other | 3'1'' x 15'6'' | ||
| Main Level | Bedroom | 12'11'' x 10'2'' | ||
| Main Level | Bedroom | 9'5'' x 9'11'' | ||
| Main Level | 3pc Bathroom | 11'0'' x 4'11'' |
https://www.realtor.ca/real-estate/27085044/39-gordon-street-stratford

Barb Hiller Thibeault
Broker of Record
(519) 273-6781
www.marknbarb.ca/
www.facebook.com/Barb.Hiller.Thibeault
ca.linkedin.com/pub/barb-hiller-thibeault/51/258/770
twitter.com/@mrknbrb





















































