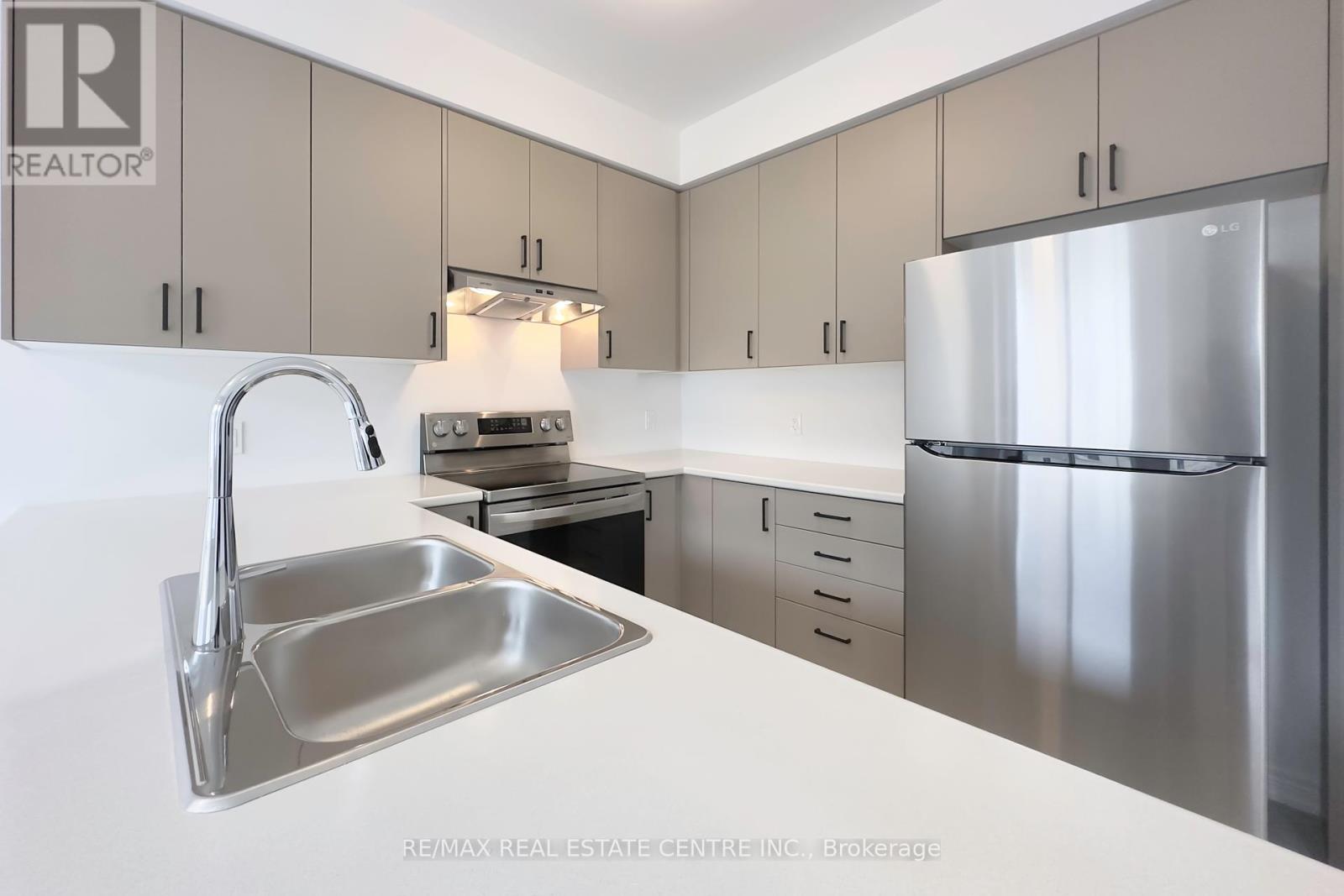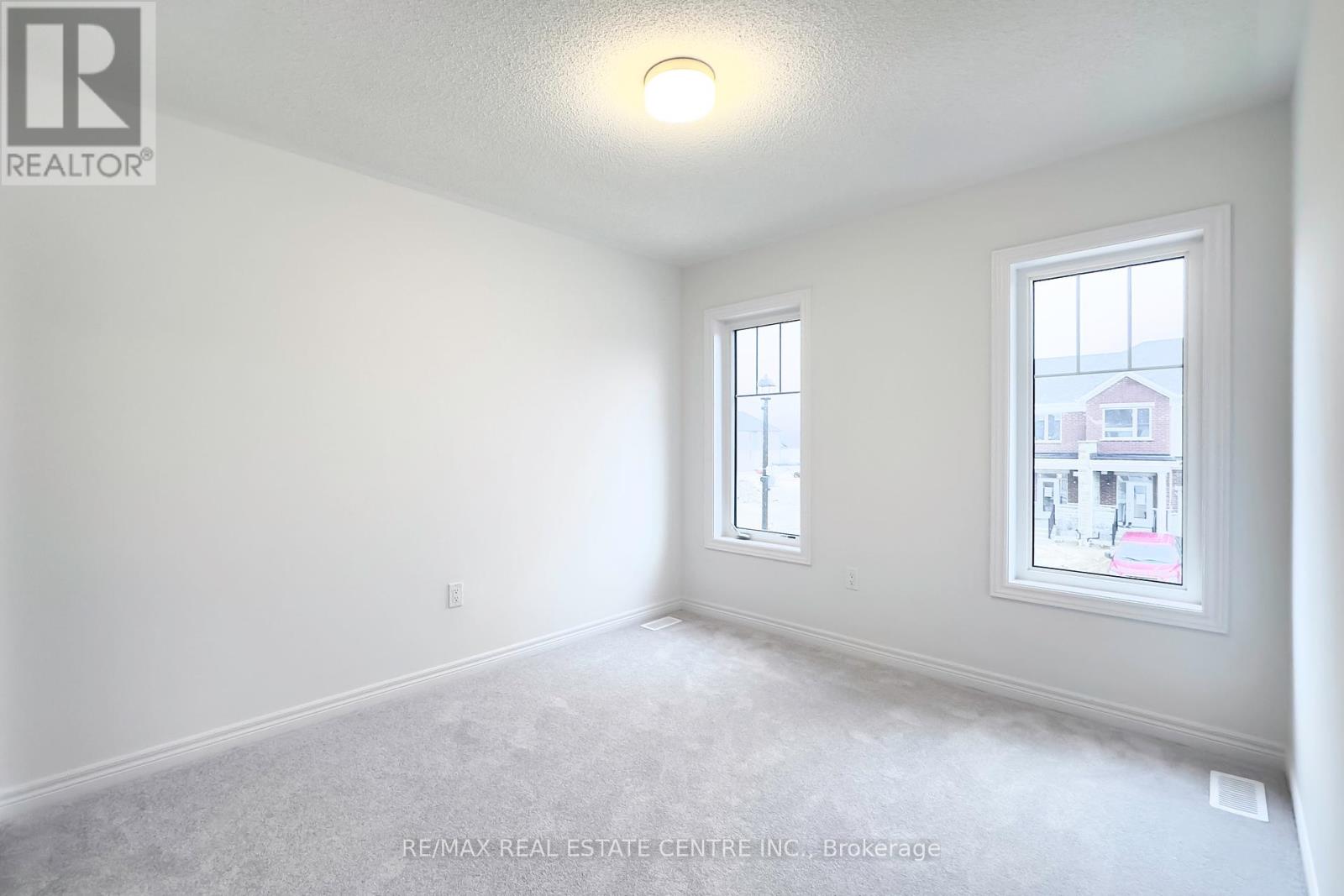39 Prest Way Centre Wellington, Ontario N1M 0K4
$699,000
Welcome to your future home at 39 Prest Way in beautiful Fergus. Perfect for young families or first-time buyers, this modern 2024-built townhouse offers a fresh, low-maintenance lifestyle with contemporary finishes and thoughtful upgrades. Enjoy 1,431 sq. ft. of stylish living space, featuring an open-concept main floor with no carpet, 9 ceilings, and elegant hardwood stairs. Upstairs, you'll find a convenient laundry room, three spacious bedrooms, and two full bathrooms, including a luxurious 4-piece primary ensuite, complete with glass shower. Ideally located in Fergus and bordering on Elora, you'll have easy access to parks and open spaces, top-rated schools, and a variety of community amenities, from sports fields and community centres to libraries, art hubs, and some of Ontarios best patios and restaurants.This inviting townhouse is brimming with potential, so come see why Fergus and 39 Prest Way should be your next place to call home! (id:51300)
Property Details
| MLS® Number | X12133519 |
| Property Type | Single Family |
| Community Name | Fergus |
| Amenities Near By | Hospital |
| Community Features | Community Centre |
| Features | Conservation/green Belt, Lighting |
| Parking Space Total | 2 |
| Structure | Patio(s) |
Building
| Bathroom Total | 3 |
| Bedrooms Above Ground | 3 |
| Bedrooms Total | 3 |
| Age | 0 To 5 Years |
| Appliances | Water Softener, Water Heater, Dishwasher, Dryer, Stove, Washer, Refrigerator |
| Basement Development | Unfinished |
| Basement Type | Full (unfinished) |
| Construction Style Attachment | Attached |
| Cooling Type | Central Air Conditioning, Air Exchanger |
| Exterior Finish | Brick, Vinyl Siding |
| Fire Protection | Smoke Detectors |
| Foundation Type | Concrete |
| Half Bath Total | 1 |
| Heating Fuel | Natural Gas |
| Heating Type | Forced Air |
| Stories Total | 2 |
| Size Interior | 1,100 - 1,500 Ft2 |
| Type | Row / Townhouse |
| Utility Water | Municipal Water |
Parking
| Garage |
Land
| Acreage | No |
| Land Amenities | Hospital |
| Sewer | Sanitary Sewer |
| Size Depth | 108 Ft ,4 In |
| Size Frontage | 20 Ft |
| Size Irregular | 20 X 108.4 Ft |
| Size Total Text | 20 X 108.4 Ft |
| Surface Water | Lake/pond |
Rooms
| Level | Type | Length | Width | Dimensions |
|---|---|---|---|---|
| Second Level | Bedroom 2 | 2.95 m | 3.35 m | 2.95 m x 3.35 m |
| Second Level | Bedroom 3 | 2.8 m | 3.35 m | 2.8 m x 3.35 m |
| Main Level | Living Room | 3.05 m | 4.85 m | 3.05 m x 4.85 m |
| Main Level | Dining Room | 2.8 m | 2.87 m | 2.8 m x 2.87 m |
| Main Level | Kitchen | 2.8 m | 2.84 m | 2.8 m x 2.84 m |
Utilities
| Cable | Available |
| Sewer | Installed |
https://www.realtor.ca/real-estate/28280654/39-prest-way-centre-wellington-fergus-fergus

Cody Jefferson
Salesperson
www.codyjefferson.ca/
www.facebook.com/CodyJeffersonRealEstate/
x.com/RealtorCodyJ
www.linkedin.com/in/realtorcodyj/


























