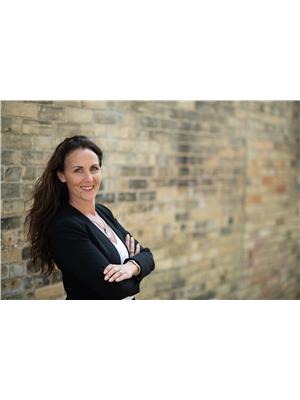3 Bedroom 2 Bathroom 1,477 ft2
2 Level Above Ground Pool None Forced Air
$569,000
Country charm meets endless potential in this one-of-a-kind Holstein property! Nestled in the heart of this picturesque rural village, this 3-bedroom, 1.5-bath home blends comfort, function, and versatility—all on a spacious lot with room to grow. Whether you call it a barndominium, shouse, or shop house, this unique setup caters beautifully to tradespeople, creatives, hobbyists, or anyone craving flexible live-work space. The impressive shop/garage is ready for your projects, passions, or business ideas, with a new insulated overhead door and high-efficiency 2-stage furnace added in September 2024. Outside, there’s something for everyone—a large yard for kids or pets, an above-ground pool with a brand-new liner (May 2024) for summer fun, and a generous vegetable garden just waiting for your green thumb. It's the kind of space that invites connection—with the land, your neighbours, and the slower pace of small-town life. Holstein is full of heart, offering a true sense of community. Wander down to the historic dam, mill pond, and charming Holstein General Store, where you’ll find both essentials and locally made goodies. Year-round events like Maplefest, Canada Day fireworks, the beloved Holstein Drama Club, and the famous Non-Motorized Santa Claus Parade keep the village spirit alive and well. With peaceful surroundings, strong community roots, and just a short drive to nearby amenities, this property is more than a home—it’s a lifestyle. Come see what makes Holstein such a special place to live. (id:51300)
Property Details
| MLS® Number | 40693759 |
| Property Type | Single Family |
| Amenities Near By | Hospital, Park, Place Of Worship, Playground, Schools, Shopping |
| Community Features | Quiet Area, School Bus |
| Equipment Type | None |
| Features | Crushed Stone Driveway, Country Residential |
| Parking Space Total | 6 |
| Pool Type | Above Ground Pool |
| Rental Equipment Type | None |
| Structure | Shed |
Building
| Bathroom Total | 2 |
| Bedrooms Above Ground | 3 |
| Bedrooms Total | 3 |
| Appliances | Dishwasher, Dryer, Refrigerator, Satellite Dish, Stove, Water Softener, Washer, Hood Fan, Window Coverings |
| Architectural Style | 2 Level |
| Basement Type | None |
| Constructed Date | 1989 |
| Construction Material | Concrete Block, Concrete Walls |
| Construction Style Attachment | Detached |
| Cooling Type | None |
| Exterior Finish | Concrete, Vinyl Siding |
| Fire Protection | Smoke Detectors, Unknown |
| Fixture | Ceiling Fans |
| Foundation Type | Block |
| Half Bath Total | 1 |
| Heating Fuel | Propane |
| Heating Type | Forced Air |
| Stories Total | 2 |
| Size Interior | 1,477 Ft2 |
| Type | House |
| Utility Water | Drilled Well |
Parking
Land
| Access Type | Road Access |
| Acreage | No |
| Fence Type | Partially Fenced |
| Land Amenities | Hospital, Park, Place Of Worship, Playground, Schools, Shopping |
| Sewer | Septic System |
| Size Depth | 212 Ft |
| Size Frontage | 76 Ft |
| Size Irregular | 0.37 |
| Size Total | 0.37 Ac|under 1/2 Acre |
| Size Total Text | 0.37 Ac|under 1/2 Acre |
| Zoning Description | R5 Res |
Rooms
| Level | Type | Length | Width | Dimensions |
|---|
| Second Level | Storage | | | 11'2'' x 2'10'' |
| Second Level | Laundry Room | | | 8'6'' x 8'0'' |
| Second Level | 4pc Bathroom | | | 10'11'' x 8'0'' |
| Second Level | Bedroom | | | 11'8'' x 10'1'' |
| Second Level | Bedroom | | | 13'2'' x 10'3'' |
| Second Level | Primary Bedroom | | | 13'5'' x 11'9'' |
| Second Level | Living Room | | | 17'5'' x 15'2'' |
| Second Level | Kitchen/dining Room | | | 17'4'' x 15'11'' |
| Main Level | 2pc Bathroom | | | 5'4'' x 5'4'' |
| Main Level | Office | | | 12'7'' x 10'11'' |
Utilities
| Electricity | Available |
| Telephone | Available |
https://www.realtor.ca/real-estate/27853239/392008-grey-road-109-holstein




