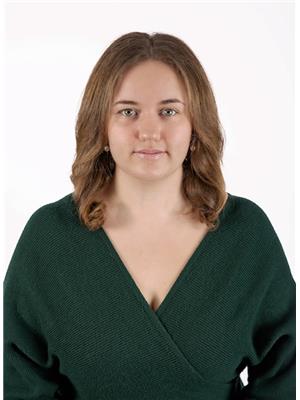392082 Grey 109 Road Southgate, Ontario N0G 2A0
3 Bedroom 2 Bathroom 1,500 - 2,000 ft2
Forced Air
$499,000
Nestled in the peaceful village of Holstein, step inside this charming Yellow Brick Century Home. Inside, you'll find spacious living areas, updated kitchen and new flooring throughout the main floor. Upstairs there are 3 bedrooms, laundry and a full bathroom. The exterior showcases a welcoming front porch, and a large backyard ideal for gardening, kids, or simply relaxing in the fresh country air. Enjoy the charm of a quiet rural setting. Whether you are looking for your first home, a family home or your very own country retreat - this could be it! (id:51300)
Open House
This property has open houses!
September
14
Sunday
Starts at:
12:00 pm
Ends at:2:00 pm
Property Details
| MLS® Number | X12393501 |
| Property Type | Single Family |
| Community Name | Southgate |
| Parking Space Total | 3 |
Building
| Bathroom Total | 2 |
| Bedrooms Above Ground | 3 |
| Bedrooms Total | 3 |
| Age | 100+ Years |
| Appliances | Dishwasher, Dryer, Microwave, Stove, Washer, Window Coverings, Refrigerator |
| Basement Development | Unfinished |
| Basement Type | Crawl Space (unfinished) |
| Construction Style Attachment | Detached |
| Exterior Finish | Brick |
| Foundation Type | Concrete, Stone |
| Half Bath Total | 1 |
| Heating Fuel | Oil |
| Heating Type | Forced Air |
| Stories Total | 2 |
| Size Interior | 1,500 - 2,000 Ft2 |
| Type | House |
Parking
| No Garage |
Land
| Acreage | No |
| Sewer | Septic System |
| Size Depth | 128 Ft |
| Size Frontage | 56 Ft ,4 In |
| Size Irregular | 56.4 X 128 Ft |
| Size Total Text | 56.4 X 128 Ft |
Rooms
| Level | Type | Length | Width | Dimensions |
|---|---|---|---|---|
| Second Level | Laundry Room | 2.51 m | 1.95 m | 2.51 m x 1.95 m |
| Second Level | Bedroom | 4.4 m | 4.05 m | 4.4 m x 4.05 m |
| Second Level | Bedroom 2 | 10.1 m | 9.4 m | 10.1 m x 9.4 m |
| Second Level | Bedroom 3 | 2.92 m | 2.64 m | 2.92 m x 2.64 m |
| Second Level | Bathroom | 3.31 m | 2.11 m | 3.31 m x 2.11 m |
| Main Level | Family Room | 4.59 m | 5.83 m | 4.59 m x 5.83 m |
| Main Level | Dining Room | 2.51 m | 3.81 m | 2.51 m x 3.81 m |
| Main Level | Kitchen | 4.58 m | 3.81 m | 4.58 m x 3.81 m |
| Main Level | Living Room | 4.39 m | 5.3 m | 4.39 m x 5.3 m |
| Main Level | Sitting Room | 2.92 m | 2.64 m | 2.92 m x 2.64 m |
| Main Level | Bathroom | 1.35 m | 2.37 m | 1.35 m x 2.37 m |
Utilities
| Electricity | Installed |
https://www.realtor.ca/real-estate/28840794/392082-grey-109-road-southgate-southgate



