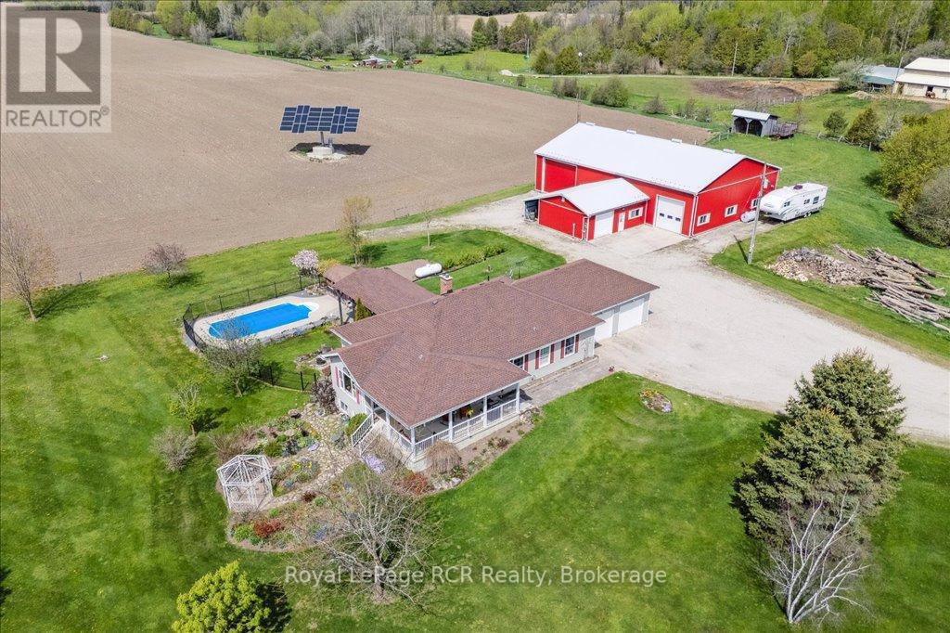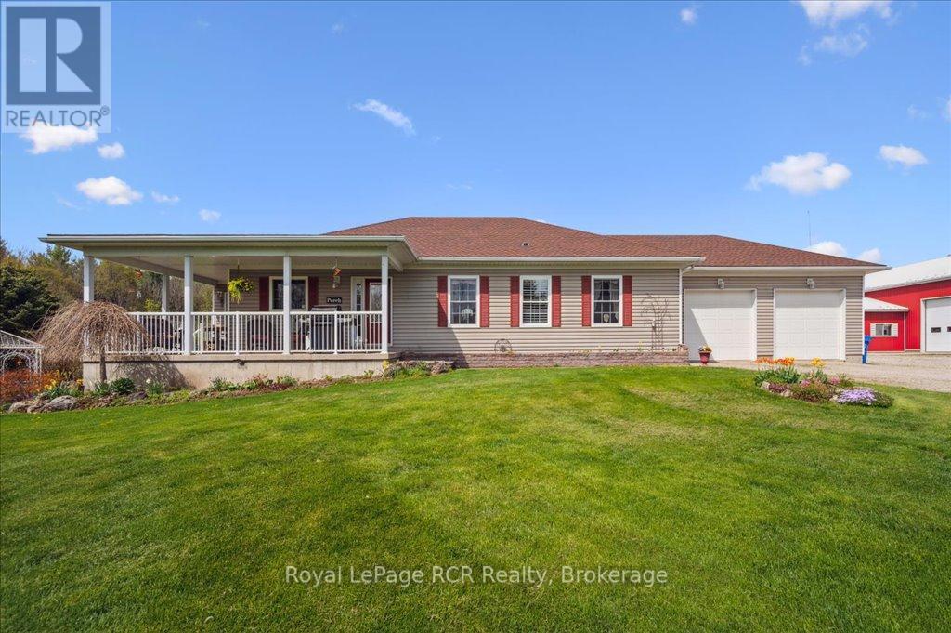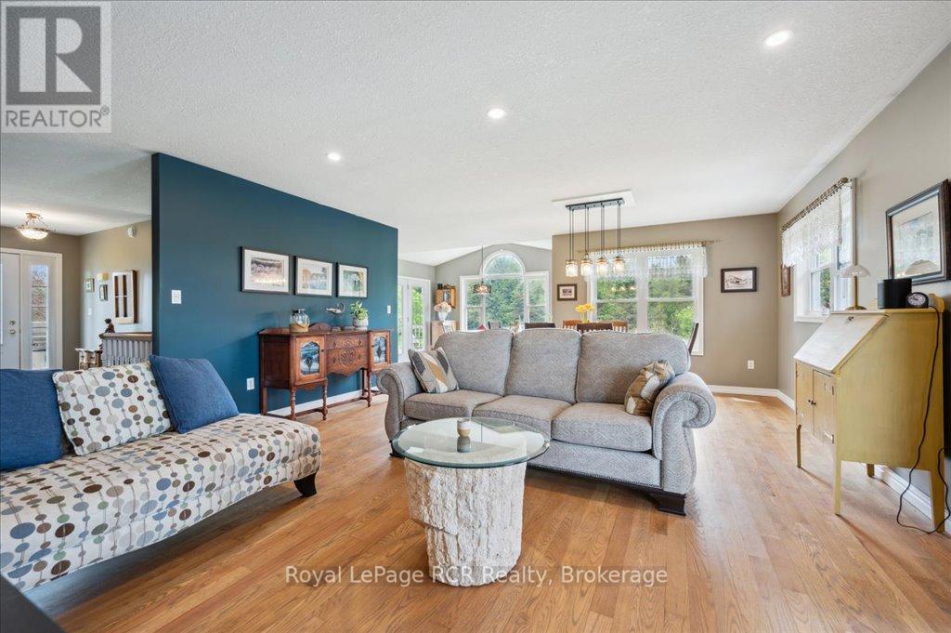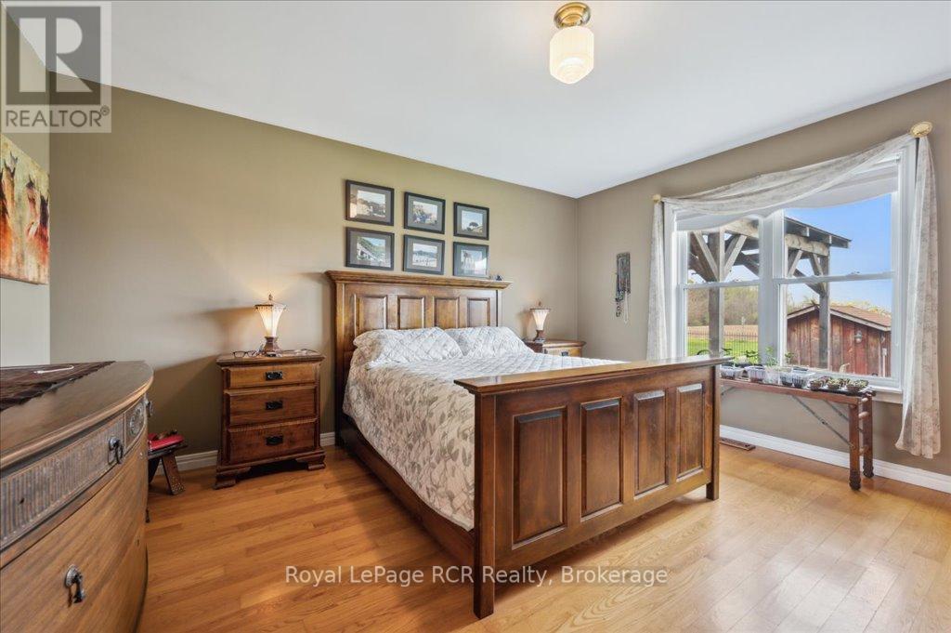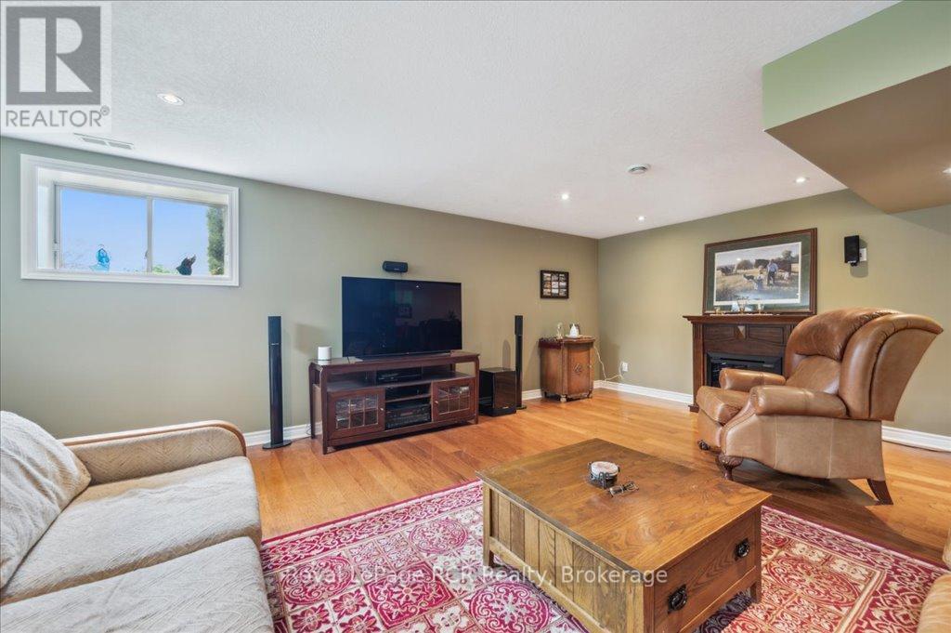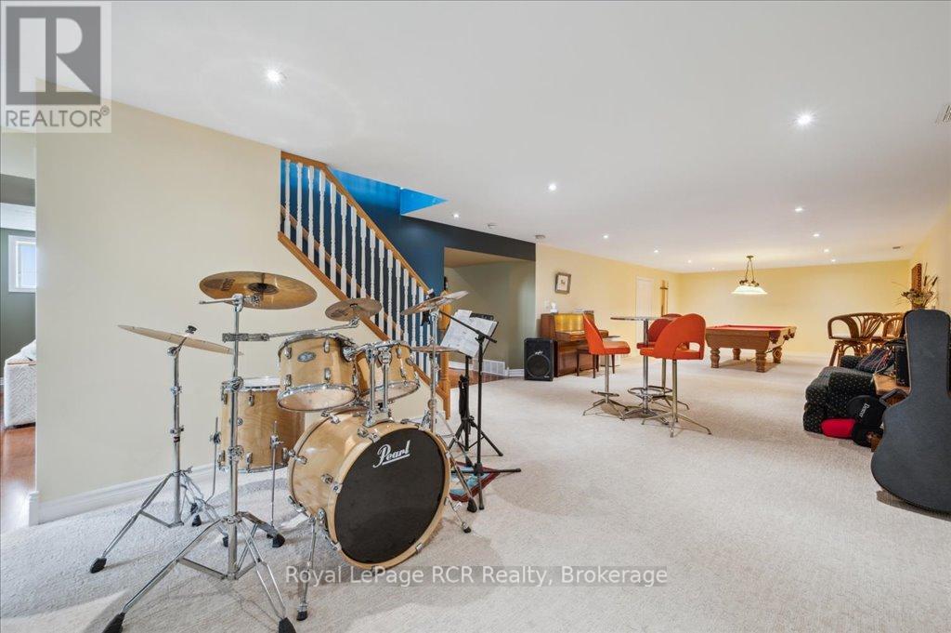3 Bedroom 2 Bathroom 1,500 - 2,000 ft2
Bungalow Fireplace Inground Pool Central Air Conditioning Forced Air Acreage
$1,499,000
Rural Residential Property. This 12 acre property that sits on a paved road, just north of Holstein, may be exactly what you are looking for. The 1865 square foot bungalow has 3 bedrooms, 2 baths including ensuite, a new kitchen, and a large finished basement. Custom kitchen in 2021, high speed Fibre Optics, heated floor in main bath, new furnace 2018, shingles new in 2016. Very private setting with a 20' X 45' spring fed pond, plus a 14' X 28" inground sport bottom, heated salt water swimming pool. Outbuildings include a 50' X 80' shop and a 28' X 30' shop partially heated and a couple of stalls for horses. Solar panels provide a nice additional income as well. Don't Miss this one. (id:51300)
Property Details
| MLS® Number | X12148201 |
| Property Type | Single Family |
| Community Name | Southgate |
| Community Features | School Bus |
| Equipment Type | Water Heater, Propane Tank |
| Features | Country Residential |
| Parking Space Total | 16 |
| Pool Features | Salt Water Pool |
| Pool Type | Inground Pool |
| Rental Equipment Type | Water Heater, Propane Tank |
| Structure | Shed, Workshop |
Building
| Bathroom Total | 2 |
| Bedrooms Above Ground | 3 |
| Bedrooms Total | 3 |
| Age | 16 To 30 Years |
| Amenities | Fireplace(s) |
| Appliances | Water Softener, Dishwasher, Dryer, Stove, Washer, Refrigerator |
| Architectural Style | Bungalow |
| Basement Development | Finished |
| Basement Type | N/a (finished) |
| Cooling Type | Central Air Conditioning |
| Exterior Finish | Vinyl Siding |
| Fireplace Present | Yes |
| Fireplace Total | 1 |
| Foundation Type | Poured Concrete |
| Heating Fuel | Propane |
| Heating Type | Forced Air |
| Stories Total | 1 |
| Size Interior | 1,500 - 2,000 Ft2 |
| Type | House |
| Utility Water | Drilled Well |
Parking
Land
| Acreage | Yes |
| Sewer | Septic System |
| Size Depth | 953 Ft |
| Size Frontage | 557 Ft |
| Size Irregular | 557 X 953 Ft |
| Size Total Text | 557 X 953 Ft|10 - 24.99 Acres |
| Surface Water | Lake/pond |
Rooms
| Level | Type | Length | Width | Dimensions |
|---|
| Basement | Cold Room | 7.77 m | 5.27 m | 7.77 m x 5.27 m |
| Basement | Family Room | 9.57 m | 6.49 m | 9.57 m x 6.49 m |
| Basement | Recreational, Games Room | 14.48 m | 4.79 m | 14.48 m x 4.79 m |
| Basement | Utility Room | 7.62 m | 4.91 m | 7.62 m x 4.91 m |
| Main Level | Bathroom | 4.27 m | 2.13 m | 4.27 m x 2.13 m |
| Main Level | Bathroom | 3.08 m | 2.2 m | 3.08 m x 2.2 m |
| Main Level | Bedroom 2 | 4.27 m | 3.06 m | 4.27 m x 3.06 m |
| Main Level | Bedroom 3 | 4.27 m | 3.08 m | 4.27 m x 3.08 m |
| Main Level | Dining Room | 3.96 m | 2.44 m | 3.96 m x 2.44 m |
| Main Level | Foyer | 2.77 m | 1.55 m | 2.77 m x 1.55 m |
| Main Level | Kitchen | 3.69 m | 3.05 m | 3.69 m x 3.05 m |
| Main Level | Living Room | 7.8 m | 4.9 m | 7.8 m x 4.9 m |
| Main Level | Mud Room | 1.86 m | 1.85 m | 1.86 m x 1.85 m |
| Main Level | Primary Bedroom | 4.45 m | 3.96 m | 4.45 m x 3.96 m |
Utilities
| Cable | Installed |
| Electricity | Installed |
https://www.realtor.ca/real-estate/28311869/392492-southgate-sideroad-39-side-road-southgate-southgate




