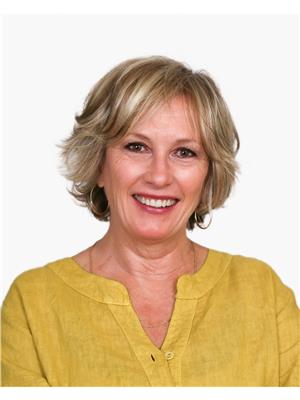394213 Concession 2 West Grey, Ontario N0C 1H0
$1,700,000
An Extraordinary 90-Acre Retreat in the Heart of Grey County tucked behind a peaceful country drive, this breathtaking 90-acre farm is a true hidden gem offering unmatched serenity and timeless charm, just minutes from Durham, Thornbury, Collingwood, and Owen Sound. Step into this unforgettable 1890s farmhouse where heritage charm meets modern living. The main floor welcomes you with a chef's dream kitchen complete with granite countertops, ample cabinetry, and an eat-in area that captures views of the surrounding landscape. Just off the kitchen is a practical laundry/mudroom with a work sink and additional shower tailor-made for country living. The cozy living room with fireplace sets the tone for relaxing evenings, while the spacious office, also with a fireplace, offers a focused, inspiring space for remote work or creative pursuits. The sun-filled family room is a standout, wrapped in windows and anchored by a wood-burning fireplace the perfect setting for gatherings, games, or quiet reflection. The primary suite is tucked conveniently on the main floor, offering privacy and peace. Glass doors lead to the deck, while a large walk-in closet and elegant 3-piece ensuite invite relaxation, with only birdsong for background. Upstairs, three generous bedrooms with original wood floors and a full bathroom provide ample space for family or guests. Below, two distinct basements offer versatility, one with soaring ceilings, ideal for a workshop or studio, and the other housing the home's geothermal system for efficient, eco-conscious heating. Beyond the home, the magic continues, a massive barn stands ready for livestock, equipment, or creative ventures, while a thriving vineyard awaits your care and imagination. This is more than a property, it is a rare and radiant lifestyle, nestled in one of Ontario's most scenic regions.Come home to heritage, harmony, and unmatched opportunity (id:51300)
Property Details
| MLS® Number | X12138100 |
| Property Type | Single Family |
| Community Name | West Grey |
| Parking Space Total | 10 |
| Structure | Deck, Shed, Barn |
Building
| Bathroom Total | 3 |
| Bedrooms Above Ground | 4 |
| Bedrooms Total | 4 |
| Appliances | Hot Tub, Dishwasher, Dryer, Furniture, Stove, Washer, Window Coverings, Refrigerator |
| Basement Development | Unfinished |
| Basement Type | Partial (unfinished) |
| Construction Style Attachment | Detached |
| Exterior Finish | Wood, Brick |
| Fireplace Present | Yes |
| Fireplace Total | 3 |
| Foundation Type | Stone |
| Half Bath Total | 1 |
| Heating Type | Heat Pump |
| Stories Total | 2 |
| Size Interior | 2,500 - 3,000 Ft2 |
| Type | House |
Parking
| No Garage |
Land
| Acreage | Yes |
| Sewer | Septic System |
| Size Depth | 4644 Ft ,1 In |
| Size Frontage | 855 Ft ,9 In |
| Size Irregular | 855.8 X 4644.1 Ft |
| Size Total Text | 855.8 X 4644.1 Ft|50 - 100 Acres |
| Zoning Description | A2 & Ne |
Rooms
| Level | Type | Length | Width | Dimensions |
|---|---|---|---|---|
| Second Level | Bedroom | 2.97 m | 3.2 m | 2.97 m x 3.2 m |
| Second Level | Bedroom | 2.93 m | 3.12 m | 2.93 m x 3.12 m |
| Second Level | Bedroom | 4.36 m | 3.2 m | 4.36 m x 3.2 m |
| Second Level | Bathroom | 4.36 m | 3.2 m | 4.36 m x 3.2 m |
| Main Level | Mud Room | 3.56 m | 1.87 m | 3.56 m x 1.87 m |
| Main Level | Bathroom | 2.1 m | 2.94 m | 2.1 m x 2.94 m |
| Main Level | Dining Room | 5.94 m | 2.66 m | 5.94 m x 2.66 m |
| Main Level | Kitchen | 5.06 m | 3.15 m | 5.06 m x 3.15 m |
| Main Level | Bathroom | 2.99 m | 2.47 m | 2.99 m x 2.47 m |
| Main Level | Foyer | 2.94 m | 1.06 m | 2.94 m x 1.06 m |
| Main Level | Living Room | 7.71 m | 3.16 m | 7.71 m x 3.16 m |
| Main Level | Family Room | 5.84 m | 3.89 m | 5.84 m x 3.89 m |
| Main Level | Recreational, Games Room | 5.94 m | 5.79 m | 5.94 m x 5.79 m |
| Main Level | Other | 2.37 m | 2.76 m | 2.37 m x 2.76 m |
| Main Level | Primary Bedroom | 5.94 m | 3.41 m | 5.94 m x 3.41 m |
Utilities
| Electricity | Installed |
https://www.realtor.ca/real-estate/28290186/394213-concession-2-west-grey-west-grey

Wanda Westover
Broker
www.wandawestover.com/
www.facebook.com/advantageroyalgroupowensound/
www.linkedin.com/in/wandawestover/
Laura Cross
Salesperson


