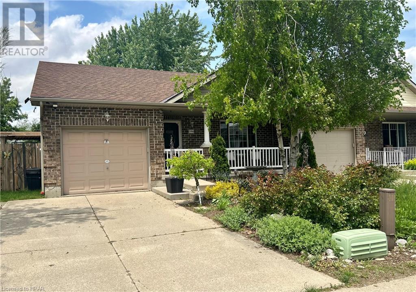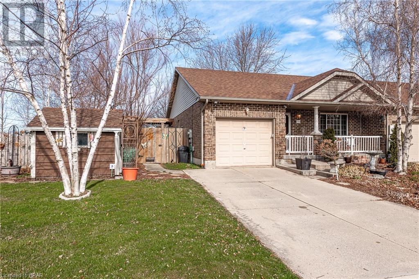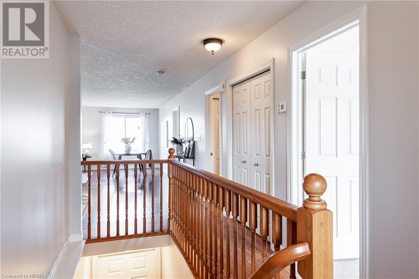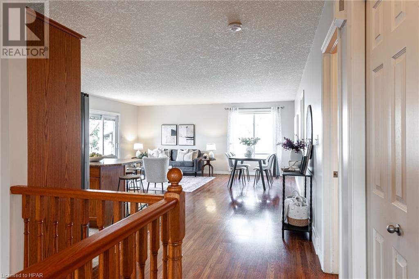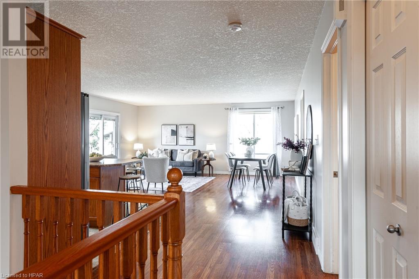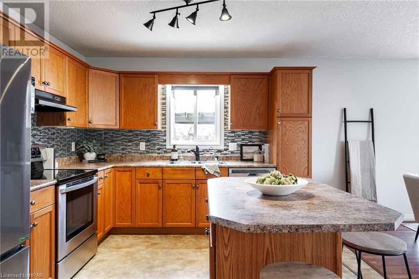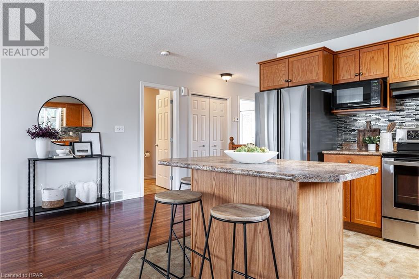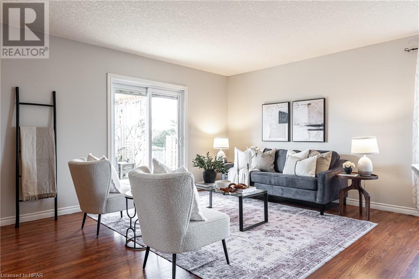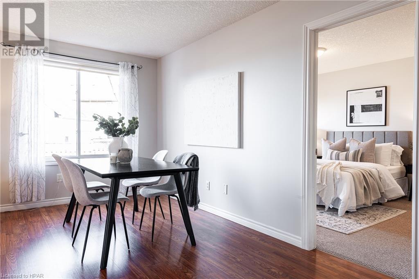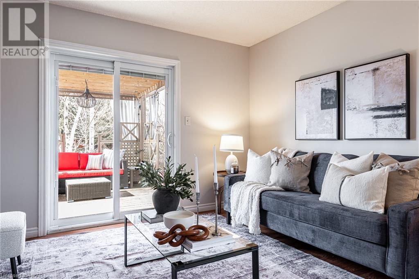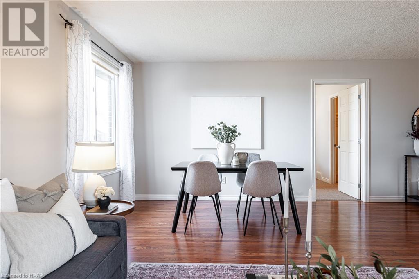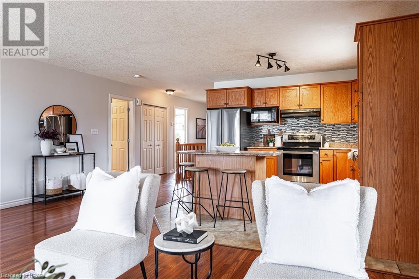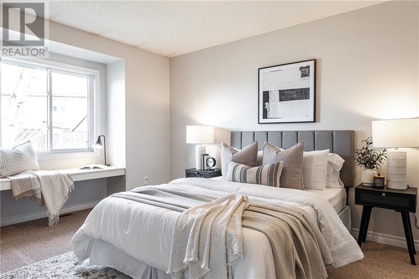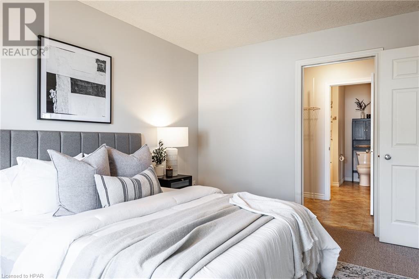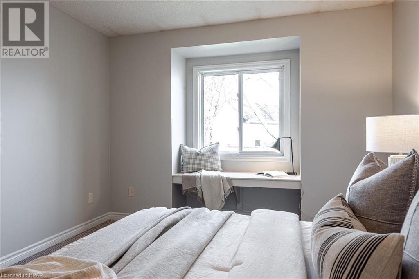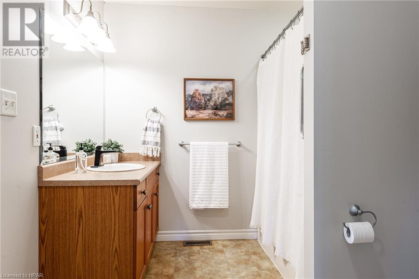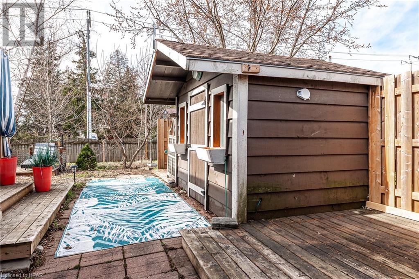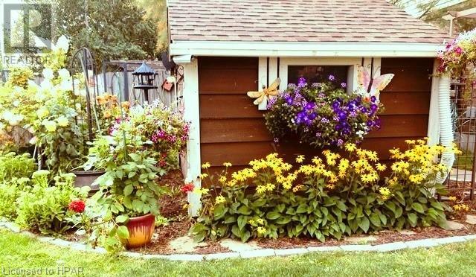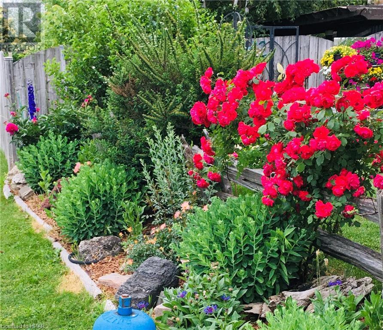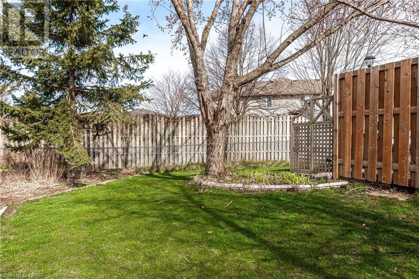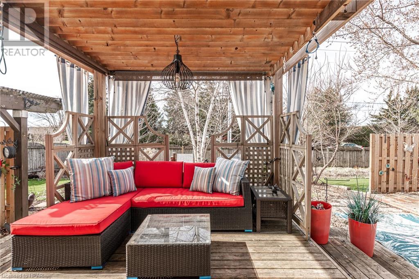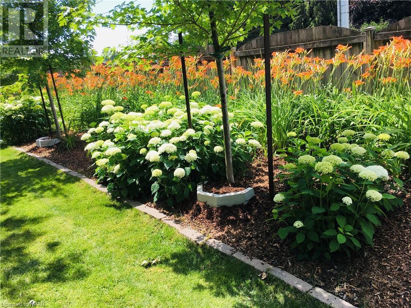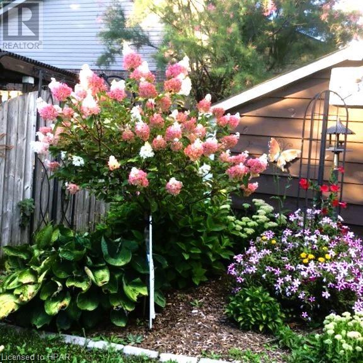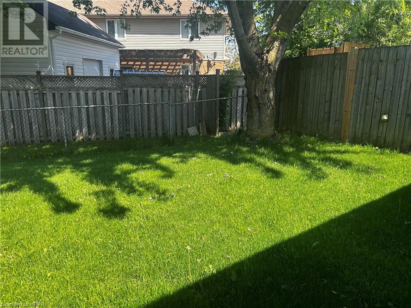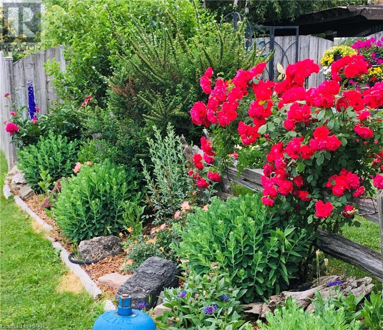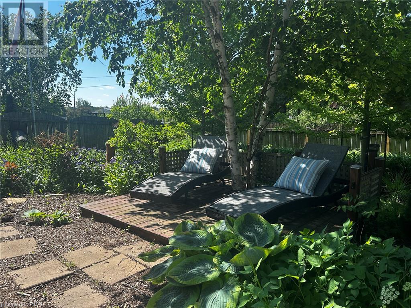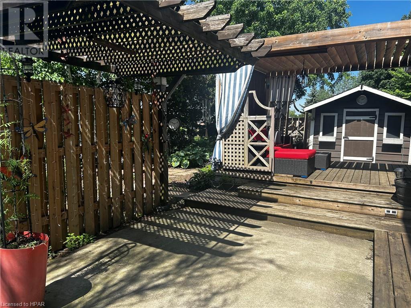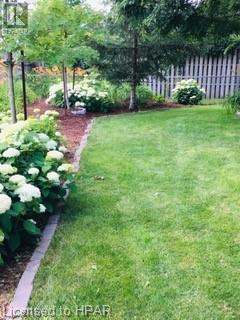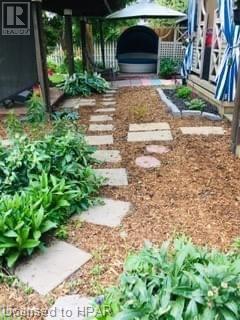2 Bedroom 1 Bathroom 1047
Bungalow Central Air Conditioning Forced Air Landscaped
$619,000
Main Floor Living !! This end unit bungalow townhome has been freshly painted & professionally cleaned for new homeowners. Lots of natural light in this lovely open concept living and dining room space with a sliding door to access the beautifully landscaped fully fenced 81.09 ft X 102.90 ft private yard. Features include 2 bedrooms, cheater ensuite bath, walk though closet with main floor laundry. The lower level has a rough in for a 3 PC bath and is ready for you to create the extra living space as you would like. Gardener's oasis with two storage sheds and 4 decks for your summer backyard BBQ parties with family & friends. Conveniently located close to parks, schools and the Legion in a family friendly neighborhood. All the appliances are included. If you love to garden and you have been looking for a one floor open concept living space then 396 Dufferin St. should be on your list to view. (id:51300)
Property Details
| MLS® Number | 40554308 |
| Property Type | Single Family |
| Amenities Near By | Hospital, Park, Place Of Worship, Playground, Schools, Shopping |
| Community Features | Quiet Area |
| Equipment Type | Rental Water Softener, Water Heater |
| Features | Corner Site, Automatic Garage Door Opener |
| Parking Space Total | 2 |
| Rental Equipment Type | Rental Water Softener, Water Heater |
| Structure | Porch |
Building
| Bathroom Total | 1 |
| Bedrooms Above Ground | 2 |
| Bedrooms Total | 2 |
| Appliances | Dishwasher, Dryer, Microwave, Refrigerator, Stove, Hood Fan, Window Coverings |
| Architectural Style | Bungalow |
| Basement Development | Unfinished |
| Basement Type | Full (unfinished) |
| Constructed Date | 2003 |
| Construction Style Attachment | Attached |
| Cooling Type | Central Air Conditioning |
| Exterior Finish | Brick, Vinyl Siding |
| Heating Fuel | Natural Gas |
| Heating Type | Forced Air |
| Stories Total | 1 |
| Size Interior | 1047 |
| Type | Row / Townhouse |
| Utility Water | Municipal Water |
Parking
Land
| Acreage | No |
| Fence Type | Fence |
| Land Amenities | Hospital, Park, Place Of Worship, Playground, Schools, Shopping |
| Landscape Features | Landscaped |
| Sewer | Municipal Sewage System |
| Size Depth | 103 Ft |
| Size Frontage | 81 Ft |
| Size Total Text | Under 1/2 Acre |
| Zoning Description | R3 6h |
Rooms
| Level | Type | Length | Width | Dimensions |
|---|
| Main Level | 4pc Bathroom | | | Measurements not available |
| Main Level | Bedroom | | | 10'11'' x 12'4'' |
| Main Level | Laundry Room | | | 11'0'' x 5'1'' |
| Main Level | Primary Bedroom | | | 11'0'' x 15'4'' |
| Main Level | Kitchen | | | 11'6'' x 11'6'' |
| Main Level | Living Room | | | 11'6'' x 14'3'' |
| Main Level | Dining Room | | | 7'0'' x 14'3'' |
https://www.realtor.ca/real-estate/26690749/396-dufferin-street-stratford

