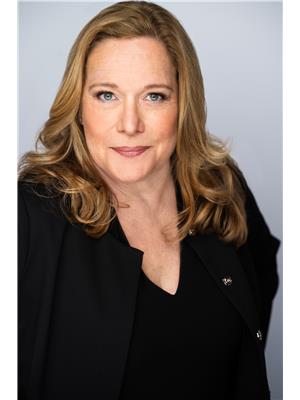3 Bedroom 3 Bathroom 700 - 1,100 ft2
Bungalow Fireplace Central Air Conditioning Forced Air
$815,000
Welcome to this beautiful, 3-bedroom bungalow situated on Burns Street in the charming village of Shakespeare. This home seamlessly combines comfort and functionality, offering an irresistible package for families and individuals alike. The main floor boasts a spacious, open-concept layout with abundant natural light streaming into every room. Each of the three generously sized bedrooms provides ample space, making them ideal for family, guests, or even a home office. Step directly from the kitchen to your private entertainment area, enclosed on three sides to protect you from the elements. This inviting space is complete with a bar and a hot tub, making it perfect for hosting lively summer gatherings or enjoying a peaceful winter soak. Designed for year-round enjoyment, this outdoor area elevates your entertaining possibilities. The fully-finished basement extends your living space and features a second gas fireplace, creating a cozy recreation or media lounge. There is also a separate area ideally suited for a home gym. Additional conveniences include a laundry area, a three-piece bathroom, and a walk-up to the 'man cave'. This home features every enthusiast's ultimate workshop. The garage / shop area is a dream space for any hobbyist, equipped with heated floors for year-round comfort, a full size garage door at the front and roll-up door providing access to the rear yard. Whether you enjoy tinkering, building, or simply unwinding, this versatile area is designed for you. A dedicated "men's room" with a sink and urinal adds an extra layer of convenience. This property is more than just a house - it is a lifestyle opportunity. Nestled in a peaceful, friendly community with convenient access to Stratford, Kitchener-Waterloo, and the surrounding areas. Discover a home that meets all your needs and invites you to experience the best of comfortable village living. (id:51300)
Property Details
| MLS® Number | X12487097 |
| Property Type | Single Family |
| Community Name | Shakespeare |
| Amenities Near By | Place Of Worship, Schools |
| Features | Sump Pump |
| Parking Space Total | 6 |
| Structure | Deck, Porch |
Building
| Bathroom Total | 3 |
| Bedrooms Above Ground | 3 |
| Bedrooms Total | 3 |
| Age | 51 To 99 Years |
| Amenities | Fireplace(s) |
| Appliances | Water Heater, Water Purifier, Water Softener, Water Treatment, Dishwasher, Dryer, Microwave, Stove, Refrigerator |
| Architectural Style | Bungalow |
| Basement Development | Finished |
| Basement Type | Full (finished) |
| Construction Style Attachment | Detached |
| Cooling Type | Central Air Conditioning |
| Exterior Finish | Brick, Vinyl Siding |
| Fireplace Present | Yes |
| Fireplace Total | 2 |
| Foundation Type | Poured Concrete |
| Half Bath Total | 1 |
| Heating Fuel | Natural Gas |
| Heating Type | Forced Air |
| Stories Total | 1 |
| Size Interior | 700 - 1,100 Ft2 |
| Type | House |
Parking
Land
| Acreage | No |
| Land Amenities | Place Of Worship, Schools |
| Sewer | Sanitary Sewer |
| Size Depth | 93 Ft ,4 In |
| Size Frontage | 93 Ft ,6 In |
| Size Irregular | 93.5 X 93.4 Ft |
| Size Total Text | 93.5 X 93.4 Ft |
Rooms
| Level | Type | Length | Width | Dimensions |
|---|
| Basement | Recreational, Games Room | 6.23 m | 6.63 m | 6.23 m x 6.63 m |
| Basement | Laundry Room | 3.23 m | 3.3 m | 3.23 m x 3.3 m |
| Basement | Exercise Room | 5.36 m | 2.36 m | 5.36 m x 2.36 m |
| Basement | Bathroom | 1.96 m | 1.99 m | 1.96 m x 1.99 m |
| Main Level | Living Room | 5 m | 3.87 m | 5 m x 3.87 m |
| Main Level | Kitchen | 5.24 m | 3.06 m | 5.24 m x 3.06 m |
| Main Level | Primary Bedroom | 3.84 m | 3.29 m | 3.84 m x 3.29 m |
| Main Level | Bedroom 2 | 3.54 m | 2.74 m | 3.54 m x 2.74 m |
| Main Level | Bedroom 3 | 2.45 m | 2.72 m | 2.45 m x 2.72 m |
| Main Level | Bathroom | 2.97 m | 1.52 m | 2.97 m x 1.52 m |
https://www.realtor.ca/real-estate/29042976/3972-burns-street-perth-east-shakespeare-shakespeare




