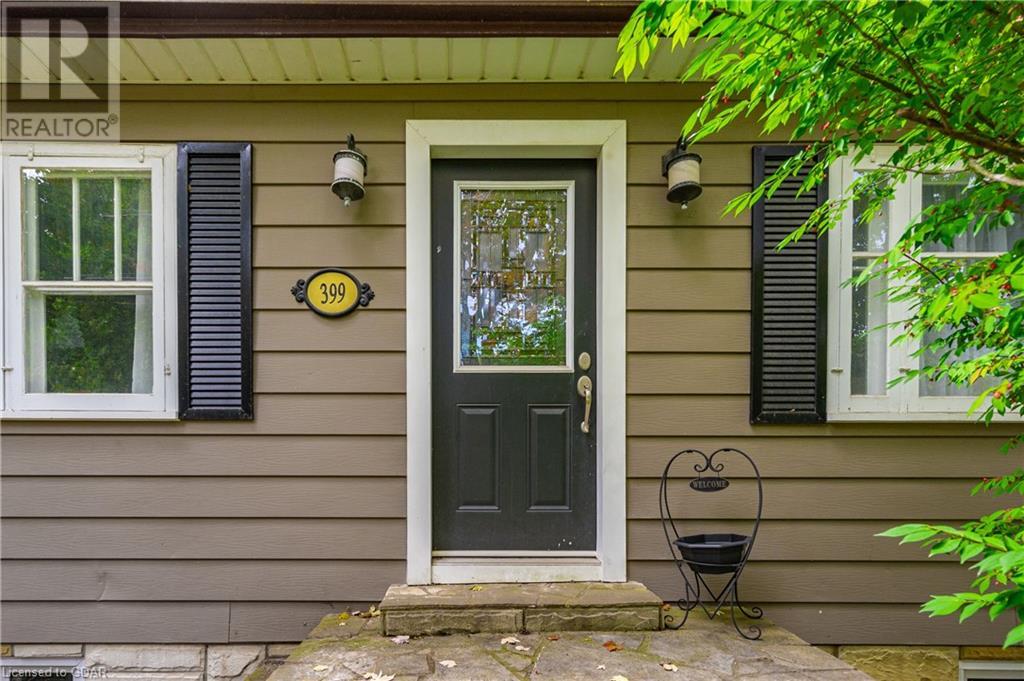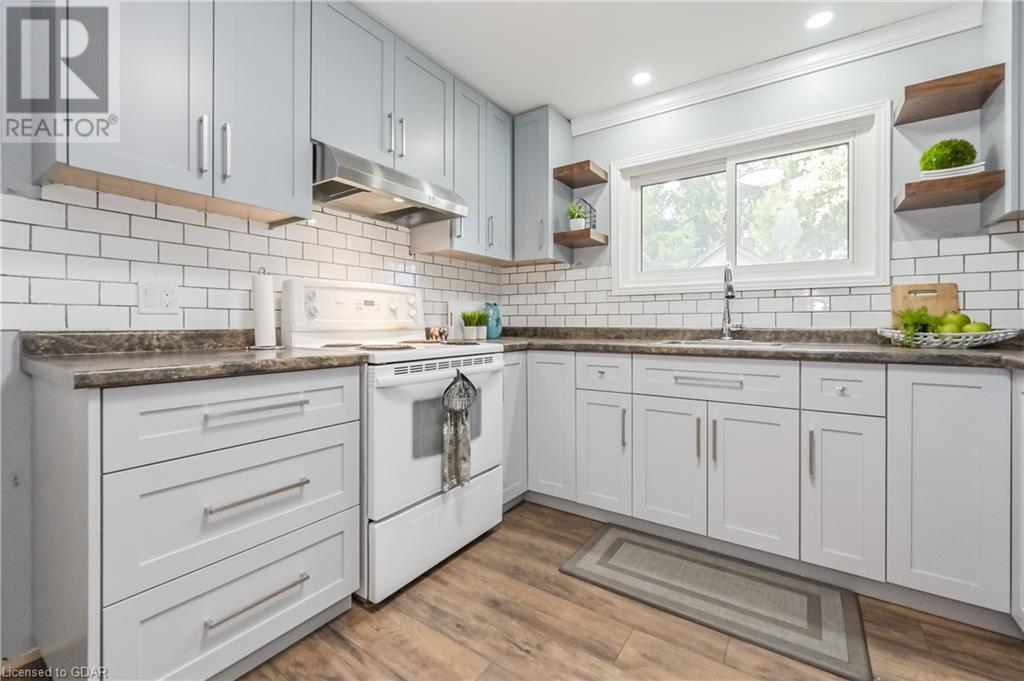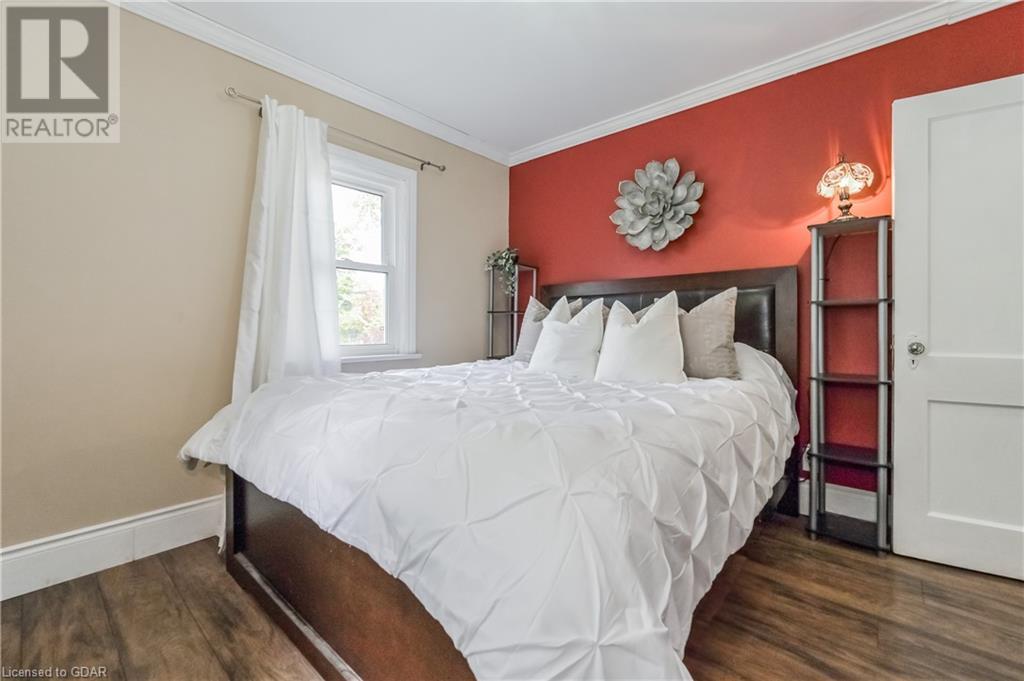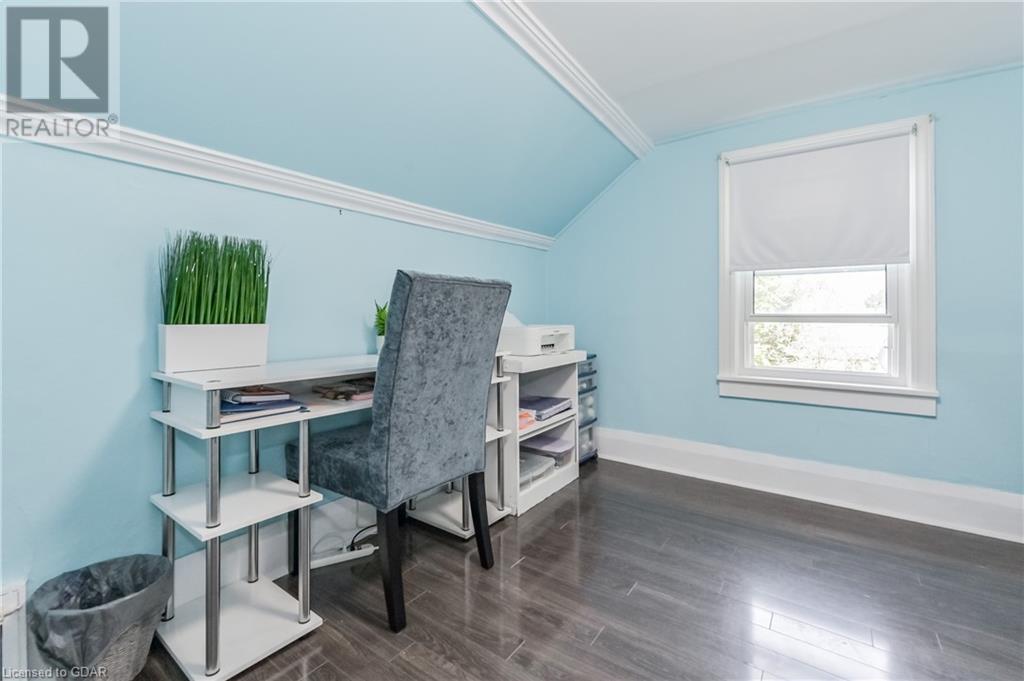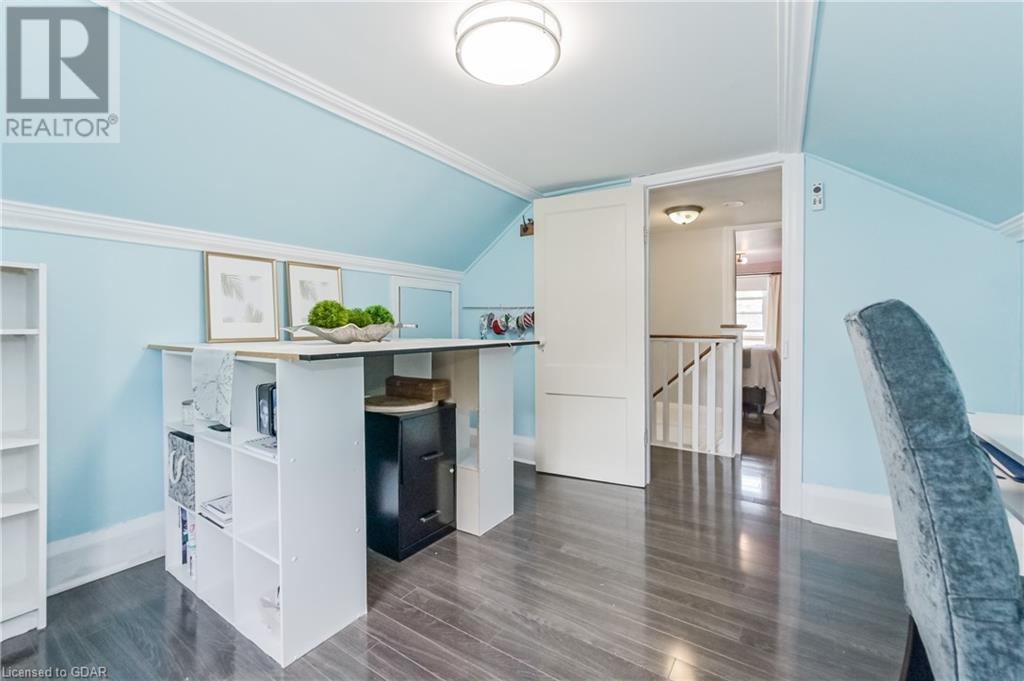399 Herrick Street N Fergus, Ontario N1M 2E2
$679,900
Welcome to 399 Herrick St. N. A Charming 1.5-storey, 3-bedroom home in historic central Fergus. Step inside to discover an updated main floor (2022), featuring a brand-new kitchen, upgraded flooring, modern electrical, insulation, and fresh drywall, offering a bright and welcoming space for daily living and entertaining. The new roof (2021) ensures peace of mind for years to come. The oversized single-car garage includes a walk-up to the basement, adding convenience and ample storage options. Outside, you’ll find a large, fully fenced backyard, providing privacy and the ideal spot for family gatherings or quiet relaxation. Located just a short stroll from downtown Fergus, this home is perfectly situated near local schools, the Cataract Trail, and Wilkie Park’s playground. Don't miss this opportunity to own a well-updated home in one of Fergus's most desirable areas. Schedule your private viewing today! (id:51300)
Property Details
| MLS® Number | 40658847 |
| Property Type | Single Family |
| AmenitiesNearBy | Hospital, Park, Playground, Schools |
| ParkingSpaceTotal | 5 |
Building
| BathroomTotal | 1 |
| BedroomsAboveGround | 3 |
| BedroomsTotal | 3 |
| Appliances | Dryer, Refrigerator, Stove, Washer |
| BasementDevelopment | Unfinished |
| BasementType | Full (unfinished) |
| ConstructedDate | 1948 |
| ConstructionStyleAttachment | Detached |
| CoolingType | Central Air Conditioning |
| ExteriorFinish | Aluminum Siding |
| FoundationType | Block |
| HeatingFuel | Natural Gas |
| HeatingType | Forced Air |
| StoriesTotal | 2 |
| SizeInterior | 823.57 Sqft |
| Type | House |
| UtilityWater | Municipal Water |
Parking
| Attached Garage |
Land
| Acreage | No |
| LandAmenities | Hospital, Park, Playground, Schools |
| Sewer | Municipal Sewage System |
| SizeDepth | 82 Ft |
| SizeFrontage | 64 Ft |
| SizeTotalText | Under 1/2 Acre |
| ZoningDescription | R1b |
Rooms
| Level | Type | Length | Width | Dimensions |
|---|---|---|---|---|
| Second Level | Bedroom | 10'4'' x 10'6'' | ||
| Second Level | Bedroom | 10'5'' x 10'3'' | ||
| Main Level | Primary Bedroom | 10'6'' x 10'6'' | ||
| Main Level | Living Room | 12'8'' x 16'10'' | ||
| Main Level | Kitchen | 11'10'' x 10'4'' | ||
| Main Level | Dining Room | 11'4'' x 10'4'' | ||
| Main Level | 4pc Bathroom | 7'2'' x 6'0'' |
https://www.realtor.ca/real-estate/27510680/399-herrick-street-n-fergus
Kris Butler
Salesperson
Wendy Armstrong
Salesperson
Meghan Grieve
Salesperson
Erica Voisin
Broker of Record




