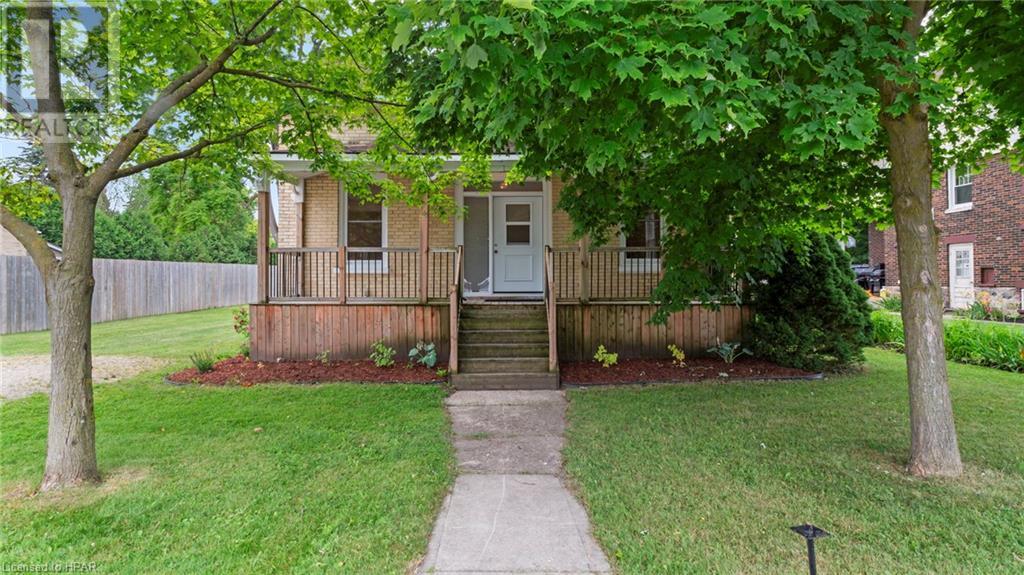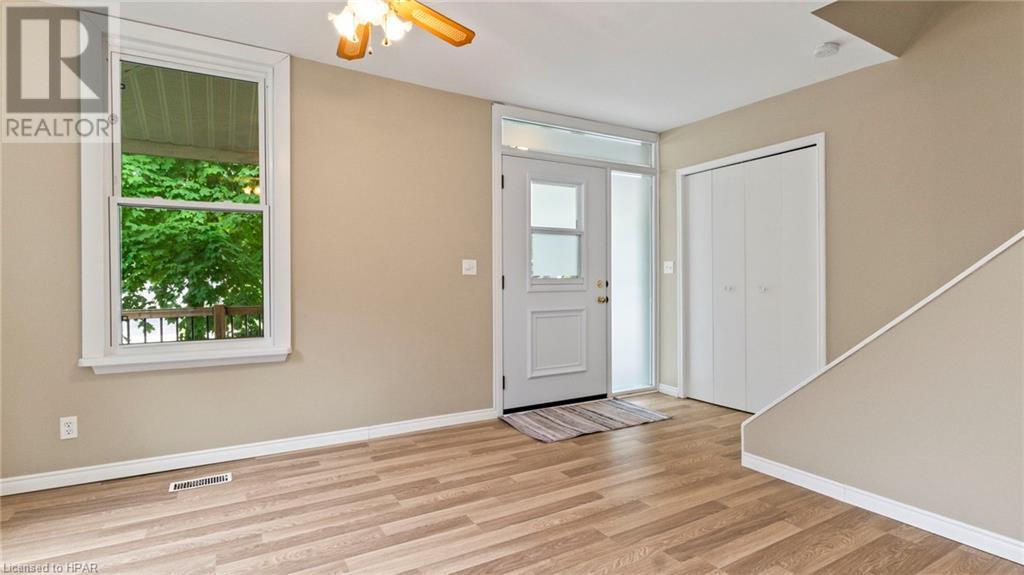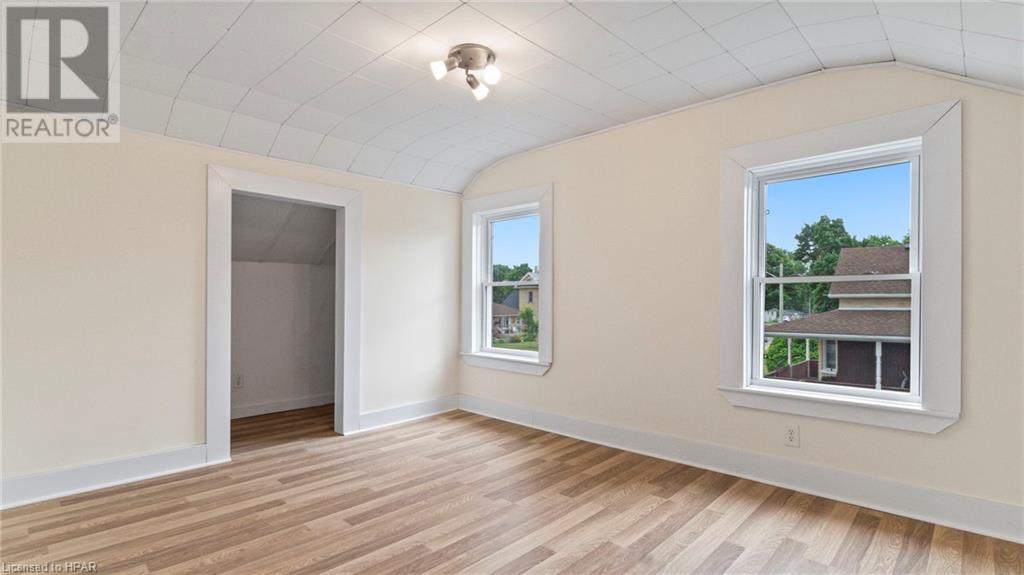3 Bedroom 1 Bathroom 1632 sqft
None Forced Air
$549,900
Spacious and updated 3+ bedroom brick home boasting a large backyard and endless outdoor entertainment space. Welcome to 4 Clarke St S in the welcoming community of Clifford, located steps from the playground, downtown shopping & dining and a quick walk to sports fields, community centre, arena and walking trail. The interior has been tastefully updated and is conveniently completed with main floor laundry, bath & primary bedroom with sliders out to your covered back deck all complimenting the open concept of the living, dining and kitchen spaces perfect for family & friends to gather in. The second level boasts 2+ additional good sized bedrooms (option of a third). With a covered front porch, covered back deck and 165 foot deep backyard that is partially fenced you will find endless space to enjoy the outdoors or build a garage/shop. Call Your REALTOR® Today To View What Could Be Your New Home, 4 Clarke St S, Clifford. (id:51300)
Property Details
| MLS® Number | 40610530 |
| Property Type | Single Family |
| AmenitiesNearBy | Park, Place Of Worship, Playground |
| CommunityFeatures | Community Centre, School Bus |
| EquipmentType | None |
| Features | Crushed Stone Driveway |
| ParkingSpaceTotal | 2 |
| RentalEquipmentType | None |
| Structure | Porch |
Building
| BathroomTotal | 1 |
| BedroomsAboveGround | 3 |
| BedroomsTotal | 3 |
| Appliances | Dishwasher, Dryer, Washer |
| BasementDevelopment | Unfinished |
| BasementType | Full (unfinished) |
| ConstructedDate | 1900 |
| ConstructionStyleAttachment | Detached |
| CoolingType | None |
| ExteriorFinish | Brick, Vinyl Siding |
| FireProtection | Smoke Detectors |
| Fixture | Ceiling Fans |
| FoundationType | Stone |
| HeatingFuel | Natural Gas |
| HeatingType | Forced Air |
| StoriesTotal | 2 |
| SizeInterior | 1632 Sqft |
| Type | House |
| UtilityWater | Municipal Water |
Land
| Acreage | No |
| LandAmenities | Park, Place Of Worship, Playground |
| Sewer | Municipal Sewage System |
| SizeDepth | 165 Ft |
| SizeFrontage | 66 Ft |
| SizeIrregular | 0.25 |
| SizeTotal | 0.25 Ac|under 1/2 Acre |
| SizeTotalText | 0.25 Ac|under 1/2 Acre |
| ZoningDescription | R1b |
Rooms
| Level | Type | Length | Width | Dimensions |
|---|
| Second Level | Den | | | 8'6'' x 13'0'' |
| Second Level | Bedroom | | | 10'3'' x 12'8'' |
| Second Level | Bedroom | | | 10'11'' x 15'4'' |
| Main Level | Primary Bedroom | | | 10'10'' x 19'2'' |
| Main Level | Living Room | | | 17'2'' x 19'1'' |
| Main Level | 4pc Bathroom | | | 13'5'' x 7'8'' |
| Main Level | Kitchen/dining Room | | | 14'10'' x 13'10'' |
Utilities
| Cable | Available |
| Electricity | Available |
| Natural Gas | Available |
| Telephone | Available |
https://www.realtor.ca/real-estate/27125600/4-clarke-street-s-clifford





























