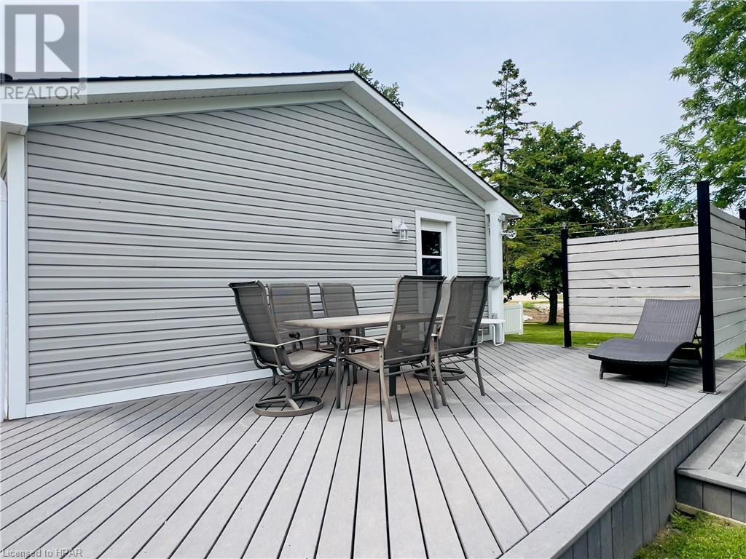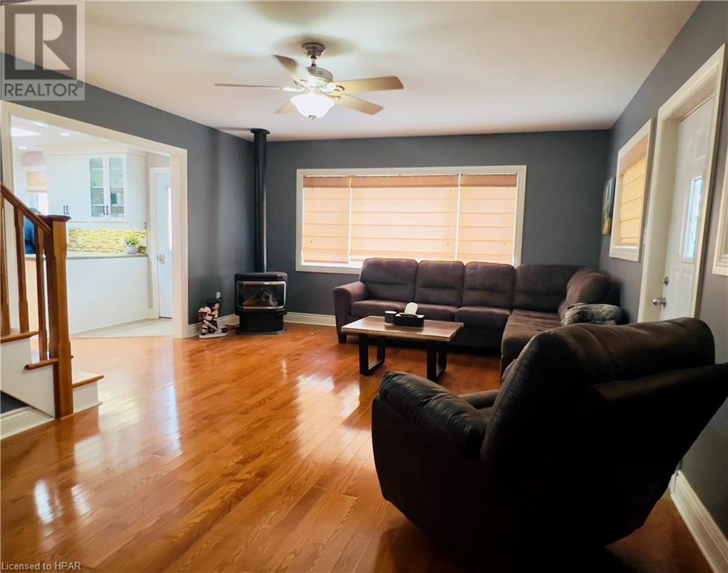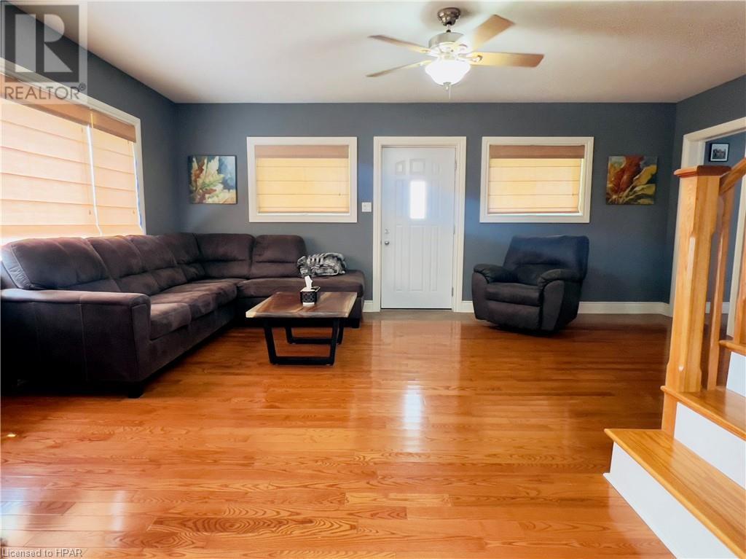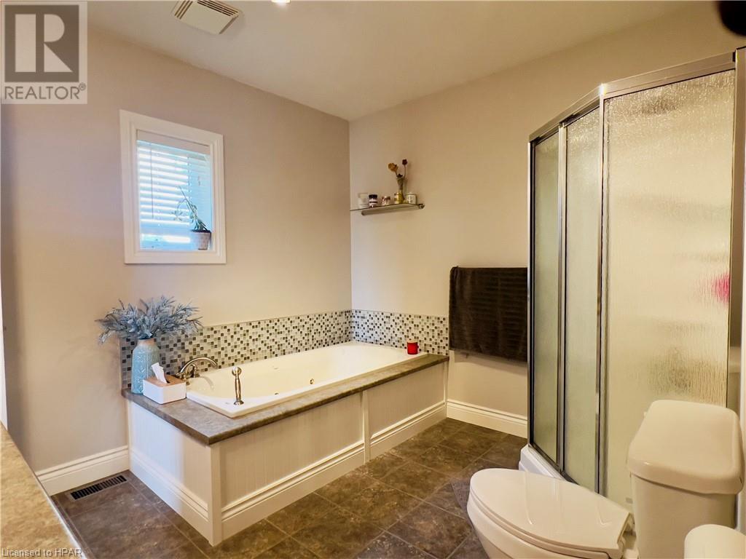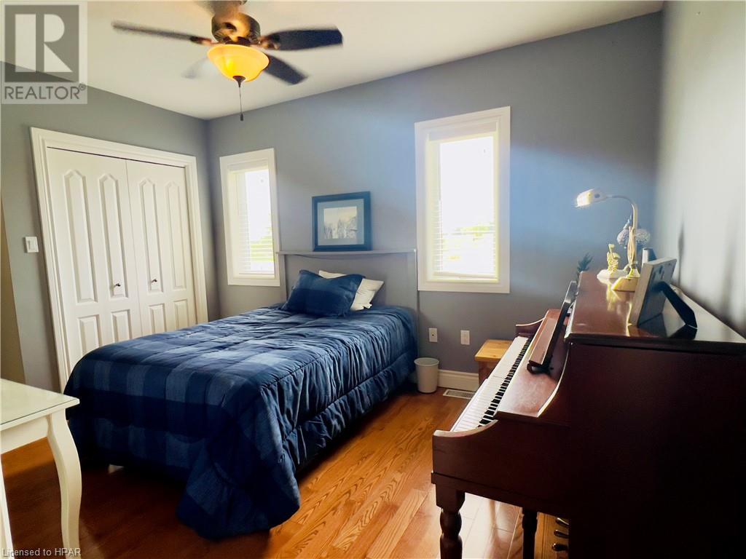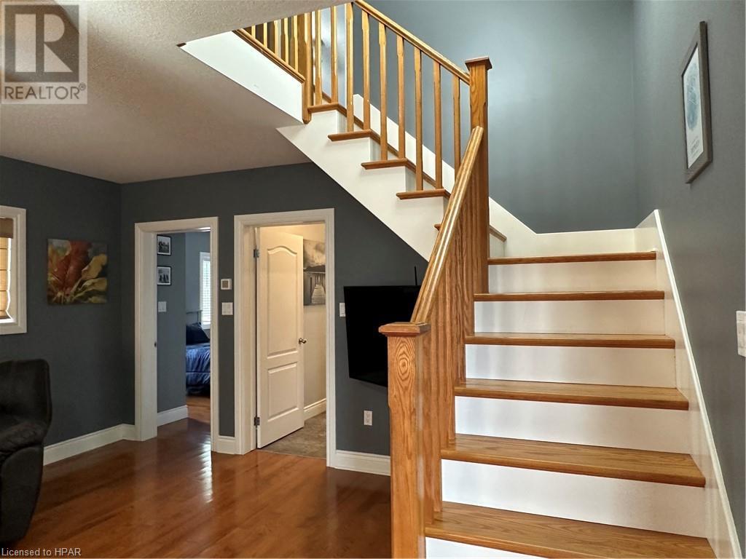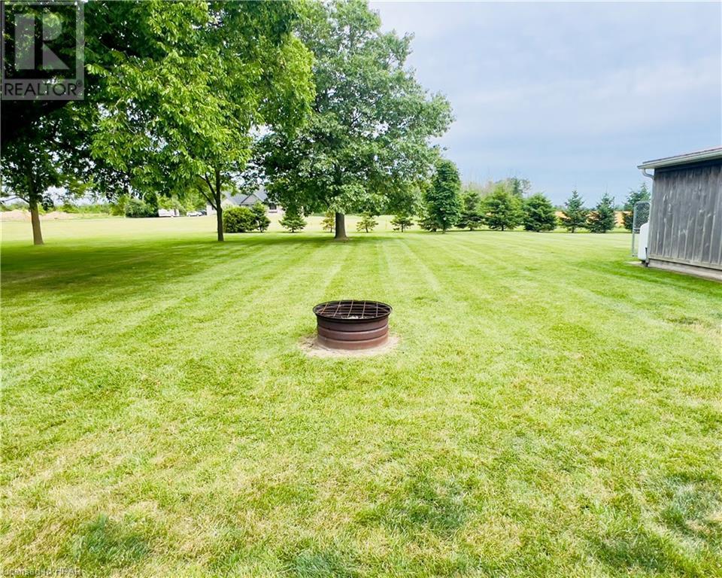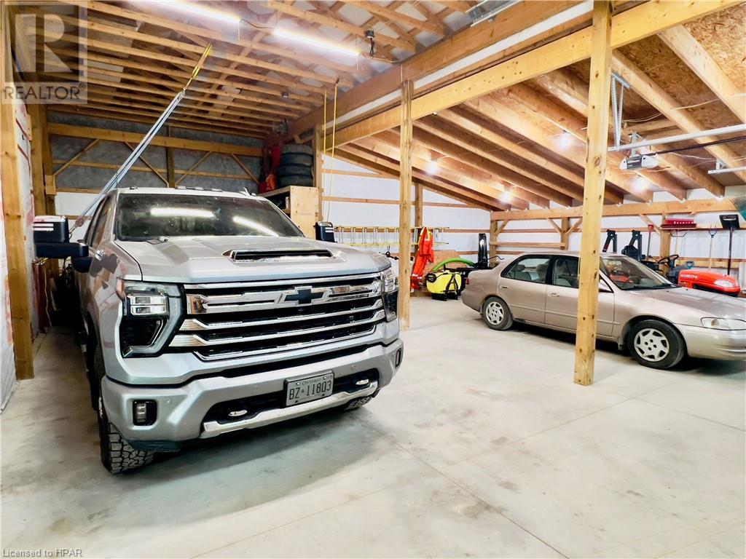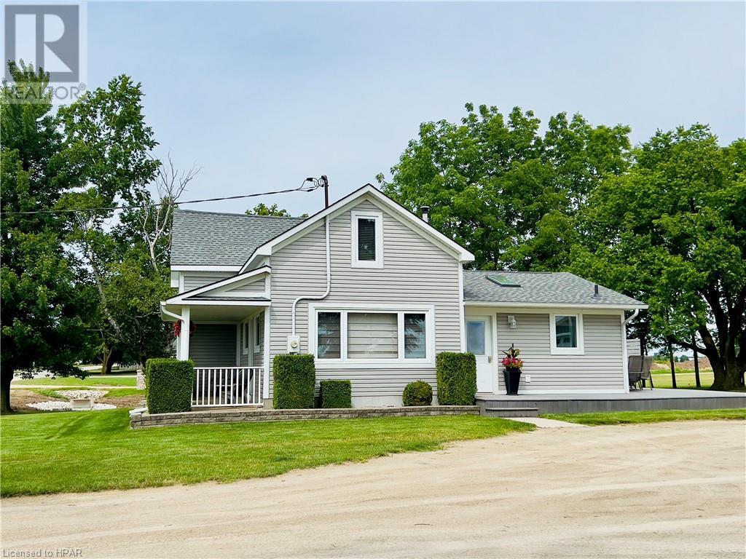2 Bedroom 2 Bathroom 1264 sqft
Central Air Conditioning Forced Air Landscaped
$674,900
LIVE YOUR BEST LIFE HERE! This charming 1.5-story home covers all your needs and wants. Features 2 bedrooms and 2 bathrooms, with convenient main floor laundry. Situated on just over half an acre, the property boasts a detached garage with an extra-large third bay measuring 40 feet deep with a 12' x 12' door. Enjoy the peaceful setting on the edge of Ripley with a large composite deck and a covered front porch. The partially finished basement offers additional space, and the home has seen many updates throughout. This is a perfect blend of comfort and functionality in a quiet location. Plenty of indoor space for all your toys and oversized to fit your RV. Also installed is dump station for RV. 10 Min drive to the beach! (id:51300)
Property Details
| MLS® Number | 40616100 |
| Property Type | Single Family |
| AmenitiesNearBy | Beach, Golf Nearby |
| CommunityFeatures | Quiet Area |
| EquipmentType | Propane Tank |
| Features | Country Residential, Sump Pump, Automatic Garage Door Opener |
| ParkingSpaceTotal | 15 |
| RentalEquipmentType | Propane Tank |
| Structure | Workshop, Shed |
Building
| BathroomTotal | 2 |
| BedroomsAboveGround | 2 |
| BedroomsTotal | 2 |
| Appliances | Dishwasher, Microwave, Refrigerator, Stove, Water Softener, Hood Fan, Window Coverings |
| BasementDevelopment | Partially Finished |
| BasementType | Partial (partially Finished) |
| ConstructionStyleAttachment | Detached |
| CoolingType | Central Air Conditioning |
| ExteriorFinish | Vinyl Siding, Shingles |
| HeatingFuel | Propane |
| HeatingType | Forced Air |
| StoriesTotal | 2 |
| SizeInterior | 1264 Sqft |
| Type | House |
| UtilityWater | Municipal Water |
Parking
Land
| Acreage | No |
| LandAmenities | Beach, Golf Nearby |
| LandscapeFeatures | Landscaped |
| Sewer | Municipal Sewage System |
| SizeDepth | 200 Ft |
| SizeFrontage | 130 Ft |
| SizeTotalText | 1/2 - 1.99 Acres |
| ZoningDescription | R1 |
Rooms
| Level | Type | Length | Width | Dimensions |
|---|
| Second Level | 3pc Bathroom | | | Measurements not available |
| Second Level | Loft | | | 19'8'' x 15'4'' |
| Second Level | Primary Bedroom | | | 14'7'' x 14'7'' |
| Main Level | Bedroom | | | 12'11'' x 9'9'' |
| Main Level | 4pc Bathroom | | | Measurements not available |
| Main Level | Living Room | | | 19'8'' x 14'11'' |
| Main Level | Kitchen | | | 16'8'' x 5'7'' |
Utilities
https://www.realtor.ca/real-estate/27129903/4-huron-street-ripley







