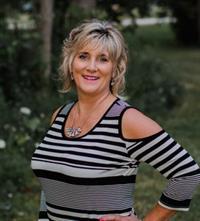2 Bedroom 2 Bathroom 700 - 1,100 ft2
Bungalow Fireplace Central Air Conditioning Forced Air Waterfront
$349,900
Lake Huron Living at Its Finest! Meneset on the Lake is a sought-after 55+ adult lifestyle land lease community nestled along the breathtaking shores of Lake Huron. This immaculately cared-for 2-bedroom, 2-bathroom home offers 1,040 square feet of easy one-level living, perfect for those looking to enjoy a peaceful, maintenance-friendly lifestyle. Situated across from greenspace you are able to capture views of Lake Huron. The home features a bright and welcoming kitchen with lots of cupboard space and dining area, ideal for entertaining or everyday comfort. The cozy living room faces the lake and includes a natural gas fireplace, perfect for cooler evenings. Step outside to your private 10' x 35' deck spanning the side of the home, complete with a gazebo to relax under on hot summer days. The storage shed is wired for electricity, adding convenience and extra utility space. Residents enjoy exclusive access to a private drive-down beach, a friendly clubhouse, and a community garden. Located just minutes from the charming Town of Goderich, golf courses, and everyday amenities, this is your chance to embrace lakeside living in a vibrant and social community. (id:51300)
Property Details
| MLS® Number | X12277436 |
| Property Type | Single Family |
| Community Name | Colborne Twp |
| Amenities Near By | Beach |
| Community Features | Community Centre |
| Equipment Type | None |
| Parking Space Total | 2 |
| Rental Equipment Type | None |
| Structure | Shed |
| Water Front Type | Waterfront |
Building
| Bathroom Total | 2 |
| Bedrooms Above Ground | 2 |
| Bedrooms Total | 2 |
| Amenities | Fireplace(s) |
| Appliances | Water Heater, Water Purifier, Water Softener, Dishwasher, Dryer, Microwave, Stove, Washer, Window Coverings, Refrigerator |
| Architectural Style | Bungalow |
| Construction Style Other | Manufactured |
| Cooling Type | Central Air Conditioning |
| Exterior Finish | Vinyl Siding |
| Fire Protection | Smoke Detectors |
| Fireplace Present | Yes |
| Foundation Type | Block |
| Heating Type | Forced Air |
| Stories Total | 1 |
| Size Interior | 700 - 1,100 Ft2 |
| Type | Modular |
| Utility Water | Community Water System |
Parking
Land
| Access Type | Highway Access, Private Road, Year-round Access |
| Acreage | No |
| Land Amenities | Beach |
| Sewer | Septic System |
| Surface Water | Lake/pond |
Rooms
| Level | Type | Length | Width | Dimensions |
|---|
| Main Level | Living Room | 4.26 m | 4.51 m | 4.26 m x 4.51 m |
| Main Level | Kitchen | 3.66 m | 4.51 m | 3.66 m x 4.51 m |
| Main Level | Bedroom | 2.83 m | 3.47 m | 2.83 m x 3.47 m |
| Main Level | Bathroom | 1.25 m | 3.47 m | 1.25 m x 3.47 m |
| Main Level | Primary Bedroom | 3.69 m | 3.84 m | 3.69 m x 3.84 m |
| Main Level | Bathroom | 1.83 m | 2.29 m | 1.83 m x 2.29 m |
Utilities
| Cable | Installed |
| Electricity | Installed |
| Wireless | Available |
| Electricity Connected | Connected |
| Natural Gas Available | Available |
https://www.realtor.ca/real-estate/28589564/4-iroquois-lane-ashfield-colborne-wawanosh-colborne-twp-colborne-twp


































