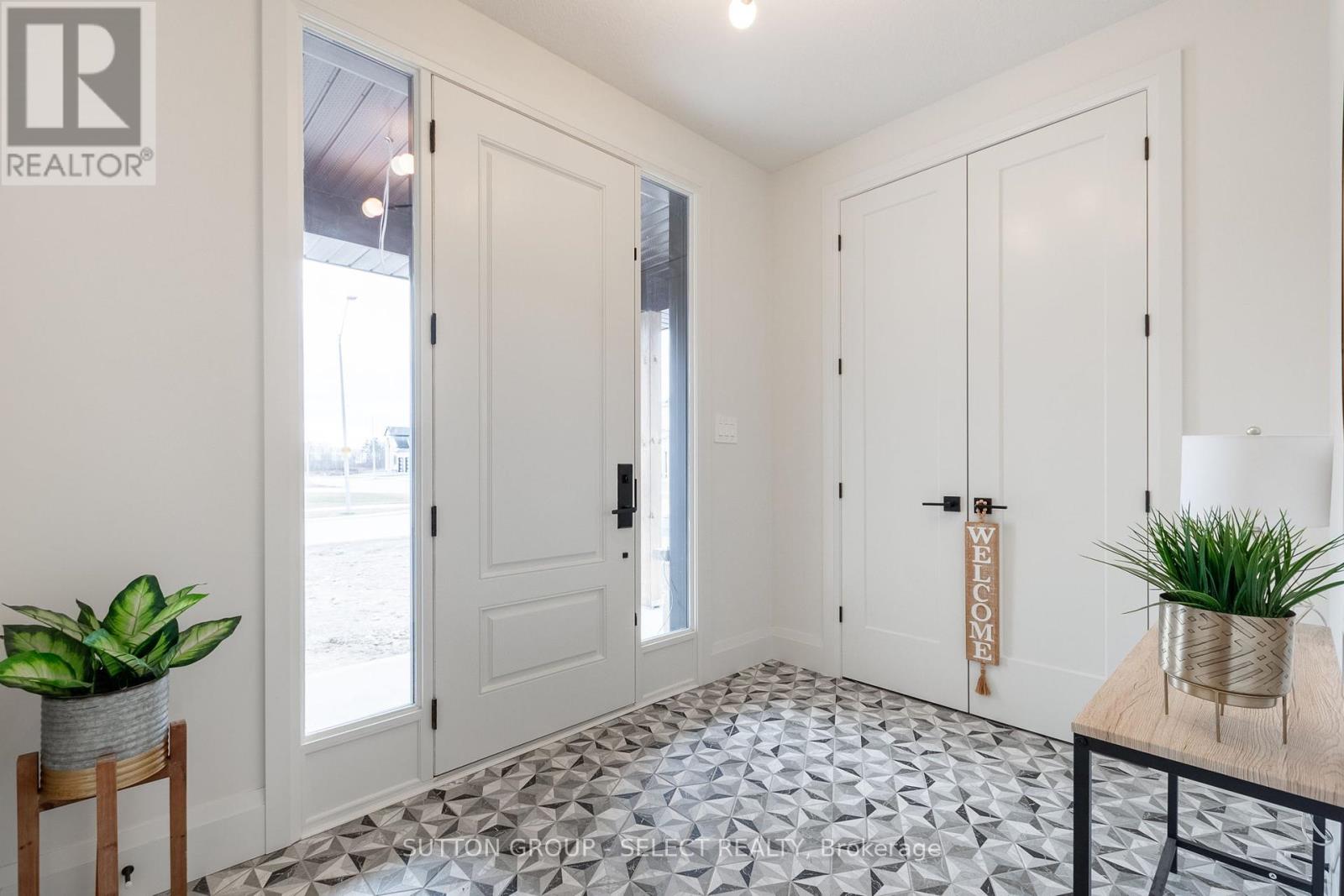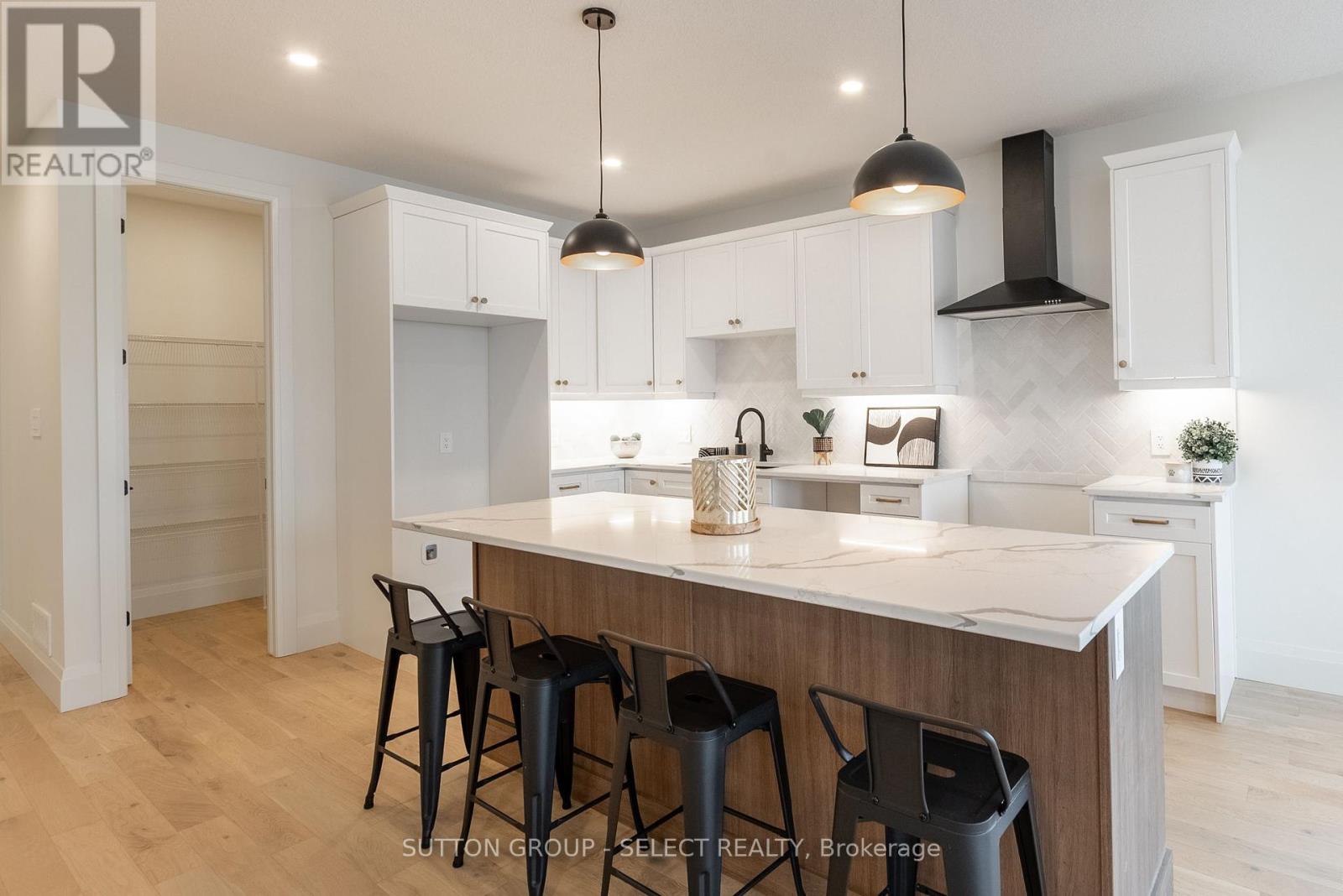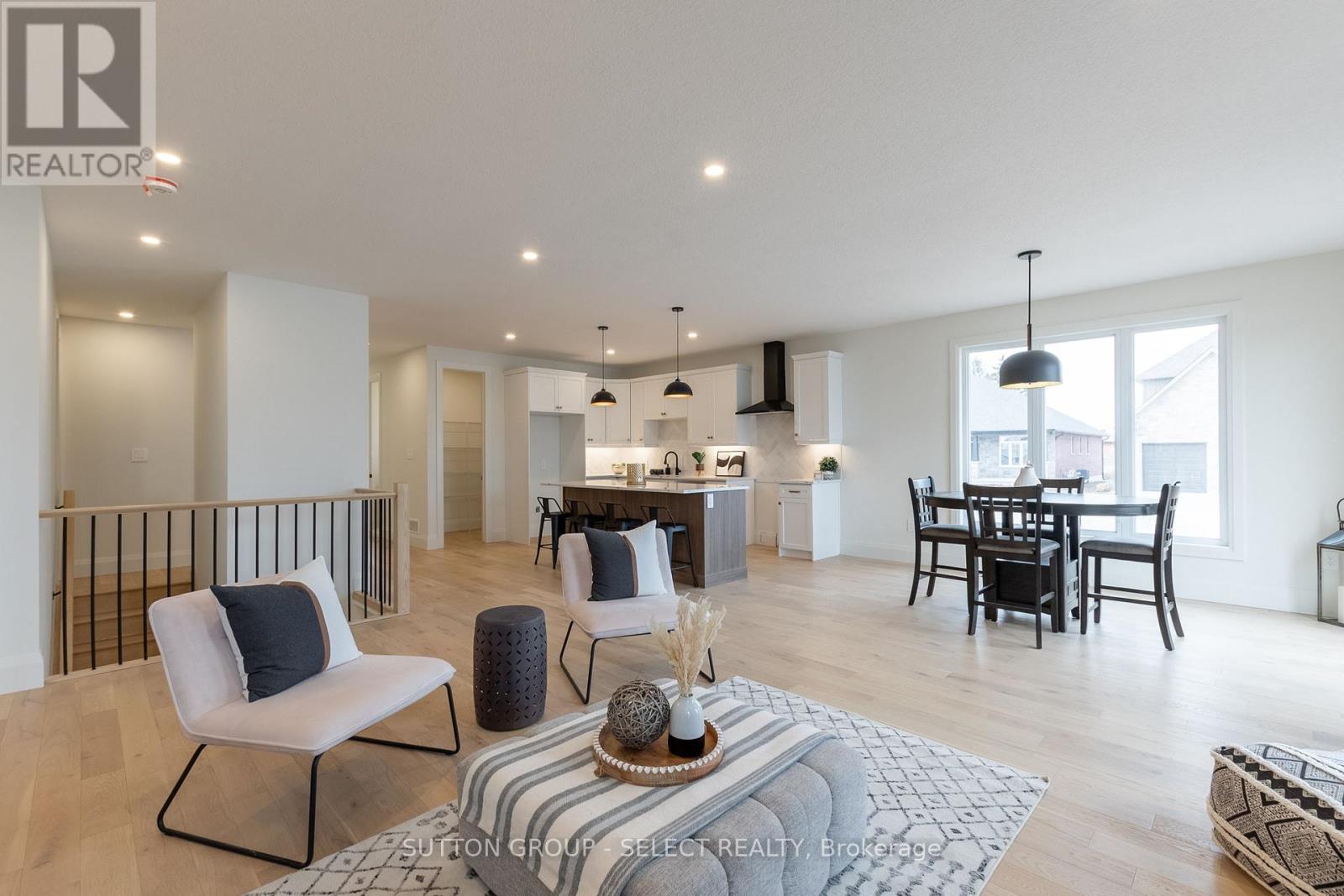4 Kelly Drive Zorra, Ontario N0M 2M0
$849,900
RARE OPPORTUNITY! INCREDIBLE OVERSIZED (22.2X30FT) TRIPLE CAR ONE FLOOR WITH ADDED GARAGE STAIRS TO BASEMENT IN THE GARAGE - ON POOL SIZE LOT 55X127FT! SPECTACULAR 2 bedroom one floor, open concept plan with designer kitchen with quartz countertops, breakfast bar island, designer backsplash and dream walk in pantry 11ft x 5ft. Additional coffee bar area. Great room with gas fireplace with ship lap finish and designer mantle. Master bedroom suite with walk in closet and luxury ensuite with 36x60inch glass shower. Nicely sized 2nd bedroom with close access to 4pc bath. Main floor laundry has plenty of storage with cabinetry, upgraded laundry sink, and garage access. Over 30 potlights included! 200 AMP service. Large pool sized lot. Rich neutral hardwoods throughout main living areas and bedrooms (no carpet), tile in laundry and baths, solid surface counter tops, central air, concrete driveway, upgraded stone on front elevation with Hardie board siding. No sidewalk allowing for 6 cars in driveway! Let us build your forever home! NOTE: Rod iron fence on 2 sides and trees added along the back. Flexible closing date available. 7 year TARION warranty included. Call today and take a tour of our homes:) (id:51300)
Open House
This property has open houses!
2:00 pm
Ends at:4:00 pm
Property Details
| MLS® Number | X9304775 |
| Property Type | Single Family |
| Community Name | Thamesford |
| AmenitiesNearBy | Schools, Place Of Worship |
| EquipmentType | Water Heater |
| Features | Flat Site, Sump Pump |
| ParkingSpaceTotal | 9 |
| RentalEquipmentType | Water Heater |
| Structure | Porch |
Building
| BathroomTotal | 2 |
| BedroomsAboveGround | 2 |
| BedroomsTotal | 2 |
| Amenities | Fireplace(s) |
| ArchitecturalStyle | Bungalow |
| BasementType | Full |
| ConstructionStyleAttachment | Detached |
| CoolingType | Central Air Conditioning, Air Exchanger |
| ExteriorFinish | Stone, Brick |
| FireplacePresent | Yes |
| FireplaceTotal | 1 |
| FoundationType | Concrete |
| HeatingFuel | Natural Gas |
| HeatingType | Forced Air |
| StoriesTotal | 1 |
| SizeInterior | 1499.9875 - 1999.983 Sqft |
| Type | House |
| UtilityWater | Municipal Water |
Parking
| Attached Garage | |
| Inside Entry |
Land
| Acreage | No |
| FenceType | Fenced Yard |
| LandAmenities | Schools, Place Of Worship |
| Sewer | Sanitary Sewer |
| SizeDepth | 127 Ft ,3 In |
| SizeFrontage | 65 Ft ,9 In |
| SizeIrregular | 65.8 X 127.3 Ft |
| SizeTotalText | 65.8 X 127.3 Ft|under 1/2 Acre |
| ZoningDescription | Sfr |
Rooms
| Level | Type | Length | Width | Dimensions |
|---|---|---|---|---|
| Main Level | Great Room | 4.23 m | 5.48 m | 4.23 m x 5.48 m |
| Main Level | Kitchen | 3.32 m | 4.26 m | 3.32 m x 4.26 m |
| Main Level | Dining Room | 3.2 m | 4.3 m | 3.2 m x 4.3 m |
| Main Level | Primary Bedroom | 4.45 m | 4.8 m | 4.45 m x 4.8 m |
| Main Level | Bedroom 2 | 3.6 m | 3.6 m | 3.6 m x 3.6 m |
| Main Level | Laundry Room | Measurements not available |
https://www.realtor.ca/real-estate/27378926/4-kelly-drive-zorra-thamesford-thamesford
Lynne Mallette
Broker































