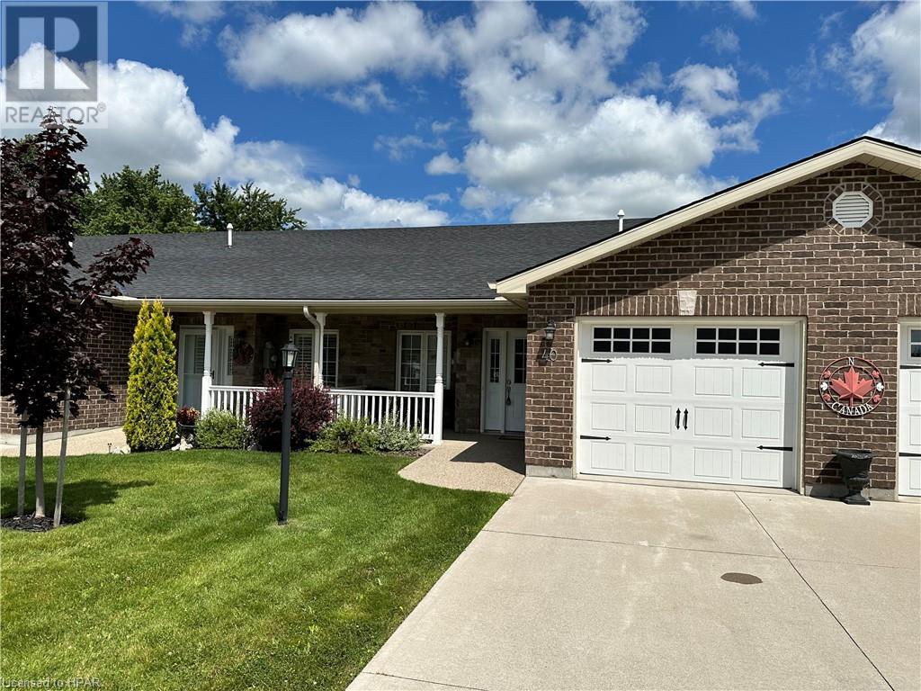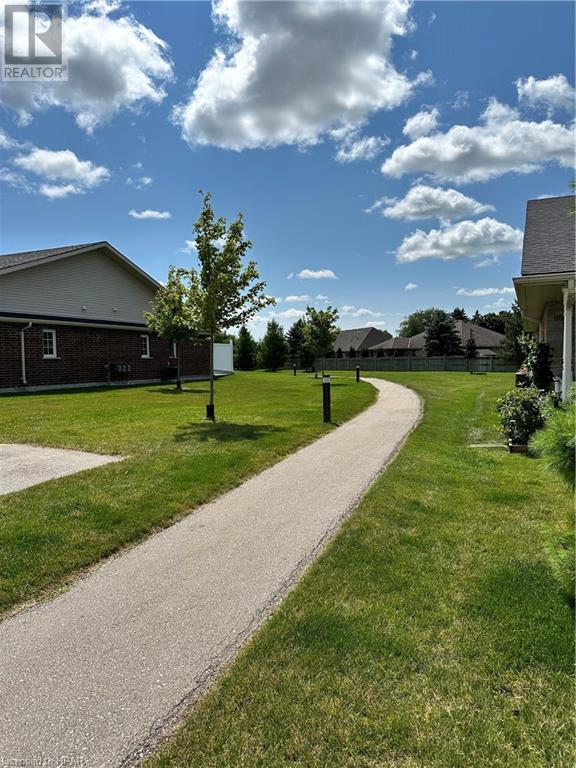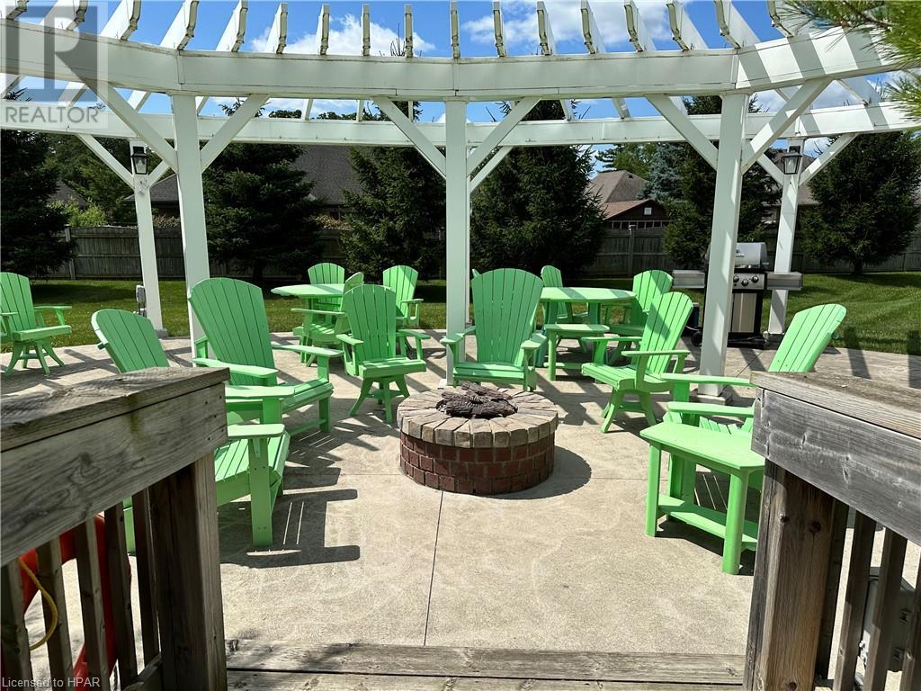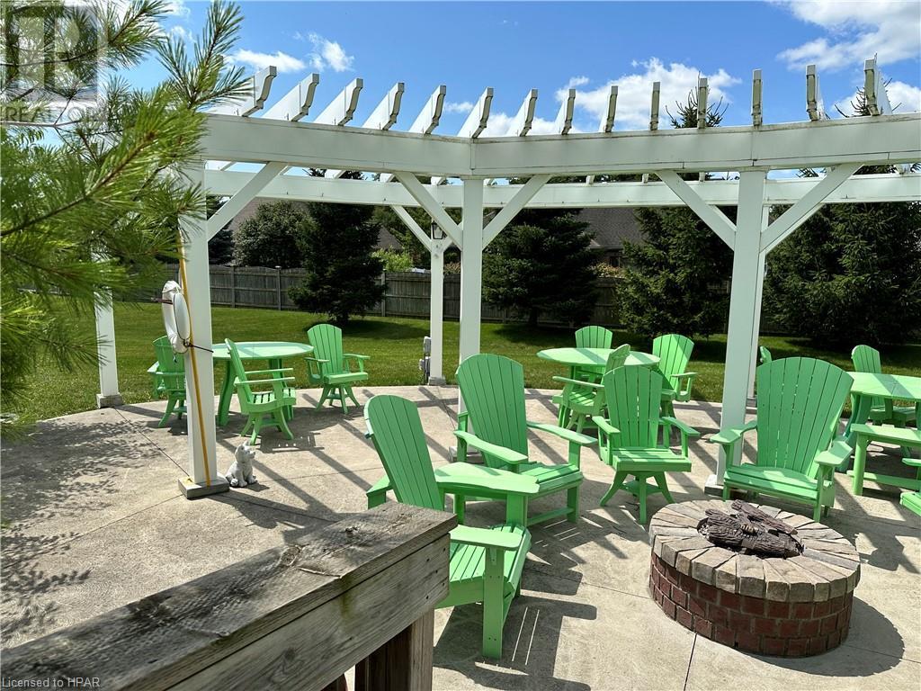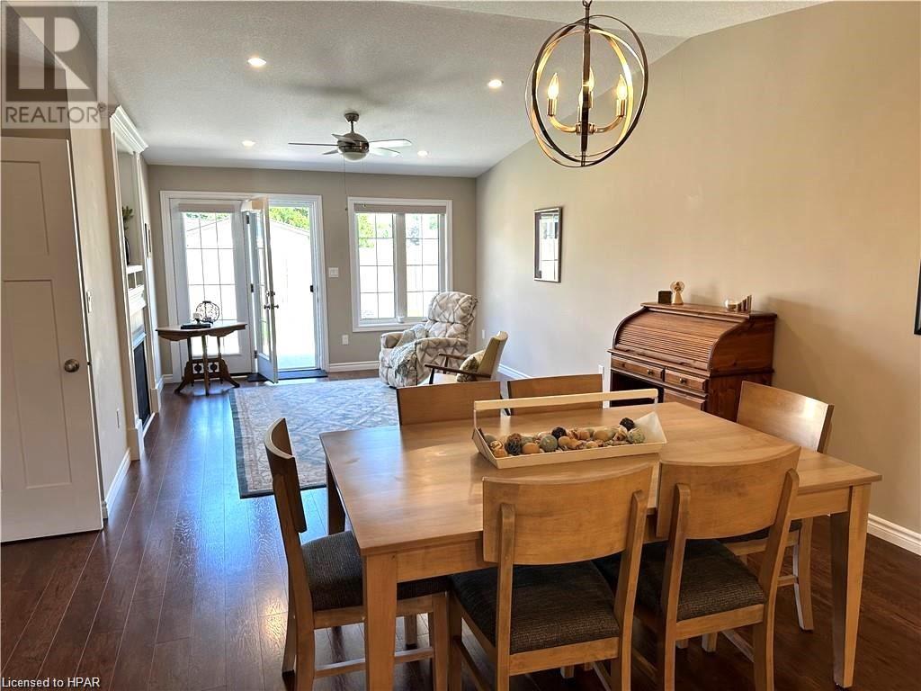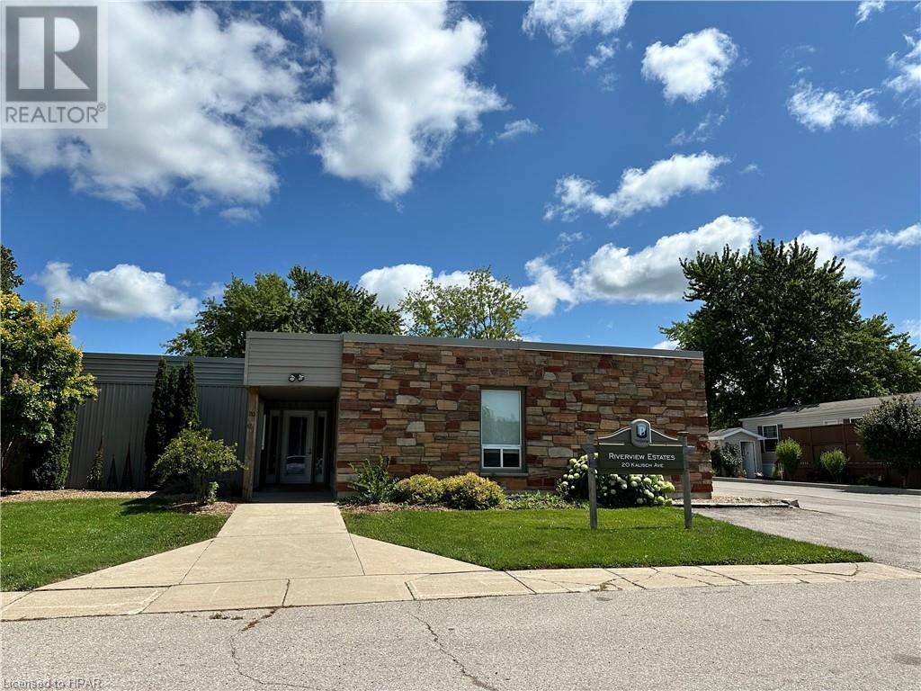2 Bedroom 2 Bathroom 1200 sqft
Bungalow Fireplace Central Air Conditioning Forced Air Landscaped
$395,000
Welcome to 40 Devon Drive, Exeter! Discover the charm of this well maintained one floor townhouse nestled in the serene Riverview Meadows. Designed for easy living and accessibility, this townhome boasts a thoughtful open concept layout that seamlessly integrates a spacious kitchen, dining area, and living room. The kitchen is a culinary delight with ample counter space and a large island with barstool seating—ideal for entertaining. The living room lets in natural light and features a cozy gas fireplace, perfect for relaxing evenings. The primary bedroom offers a walk-in closet and a private ensuite, ensuring comfort and convenience. Step outside to your own private concrete patio, a perfect spot for savoring the summer weather. Additional perks include a single-car garage and access to Riverview Meadows’ extensive amenities: a community clubhouse, exercise room with equipment, big screen TV, billiards, table shuffleboard, and a library of videos and books. Take a walk along the paths to the beautiful gazebo area where you can listen to the fountains while enjoying a bbq. This friendly, quiet community is conveniently close to essential services, including health centres, shopping, dining, recreation, and entertainment. There's also 2 golf courses close by and the Morrison Dam Trails as well. Experience the perfect blend of comfort, convenience, and care-free living at 40 Devon Drive. Don’t miss out on this wonderful opportunity to call it home! Land lease and property taxes are $989.04 monthly. (id:51300)
Property Details
| MLS® Number | 40624617 |
| Property Type | Single Family |
| AmenitiesNearBy | Golf Nearby, Hospital, Park, Place Of Worship, Playground, Shopping |
| CommunicationType | High Speed Internet |
| CommunityFeatures | Quiet Area, Community Centre |
| ParkingSpaceTotal | 2 |
| Structure | Porch |
Building
| BathroomTotal | 2 |
| BedroomsAboveGround | 2 |
| BedroomsTotal | 2 |
| Appliances | Dishwasher, Refrigerator, Stove, Microwave Built-in, Window Coverings |
| ArchitecturalStyle | Bungalow |
| BasementDevelopment | Unfinished |
| BasementType | Crawl Space (unfinished) |
| ConstructedDate | 2018 |
| ConstructionStyleAttachment | Attached |
| CoolingType | Central Air Conditioning |
| ExteriorFinish | Brick |
| FireplacePresent | Yes |
| FireplaceTotal | 1 |
| Fixture | Ceiling Fans |
| FoundationType | Poured Concrete |
| HeatingFuel | Natural Gas |
| HeatingType | Forced Air |
| StoriesTotal | 1 |
| SizeInterior | 1200 Sqft |
| Type | Row / Townhouse |
| UtilityWater | Municipal Water |
Parking
Land
| AccessType | Highway Access |
| Acreage | No |
| LandAmenities | Golf Nearby, Hospital, Park, Place Of Worship, Playground, Shopping |
| LandscapeFeatures | Landscaped |
| Sewer | Municipal Sewage System |
| SizeTotalText | Under 1/2 Acre |
| ZoningDescription | R4 |
Rooms
| Level | Type | Length | Width | Dimensions |
|---|
| Main Level | 3pc Bathroom | | | 6'11'' x 8'10'' |
| Main Level | 4pc Bathroom | | | 6'3'' x 4'11'' |
| Main Level | Bedroom | | | 10'0'' x 12'4'' |
| Main Level | Kitchen | | | 16'8'' x 10'0'' |
| Main Level | Dining Room | | | 14'9'' x 13'0'' |
| Main Level | Living Room | | | 12'2'' x 14'0'' |
| Main Level | Primary Bedroom | | | 11'1'' x 12'9'' |
Utilities
| Cable | Available |
| Electricity | Available |
| Natural Gas | Available |
| Telephone | Available |
https://www.realtor.ca/real-estate/27226338/40-devon-drive-exeter

