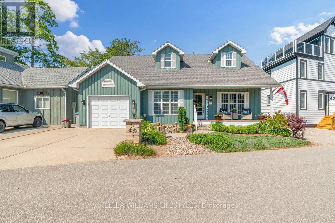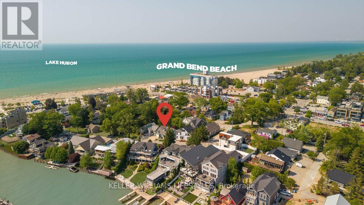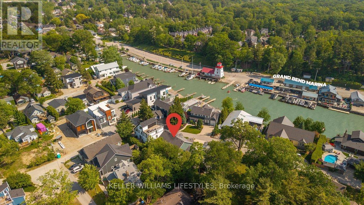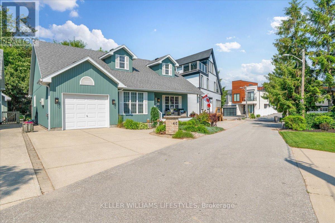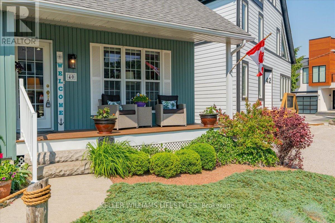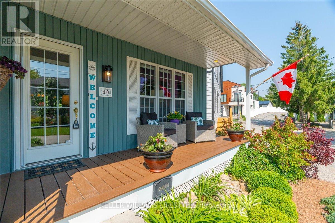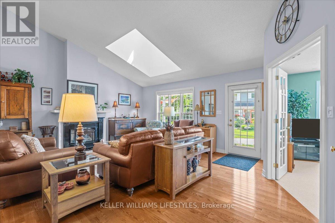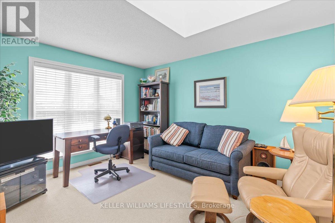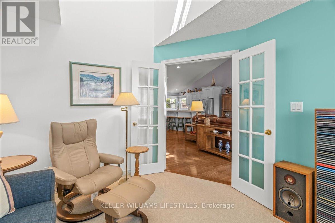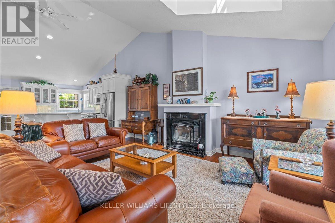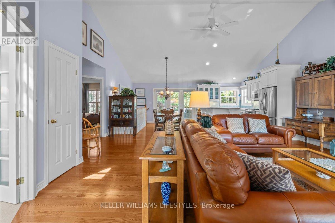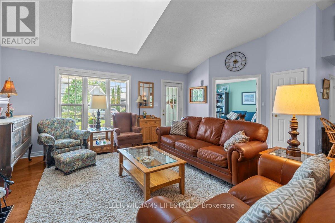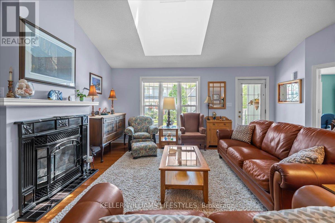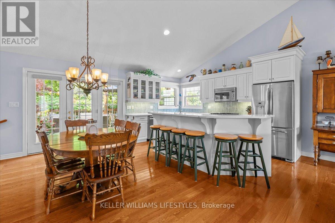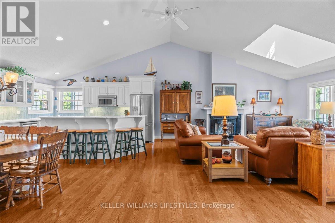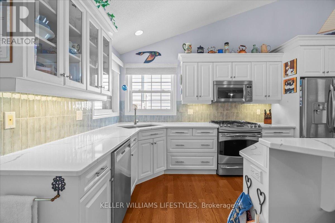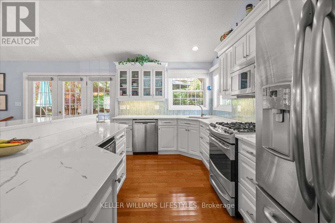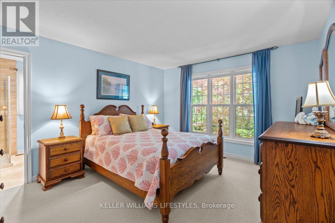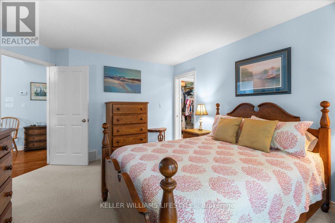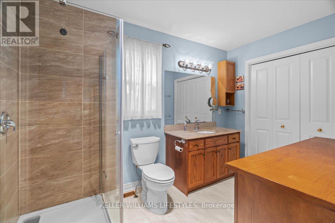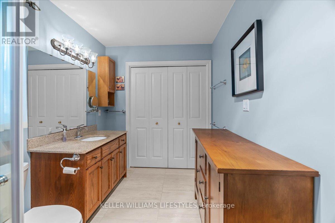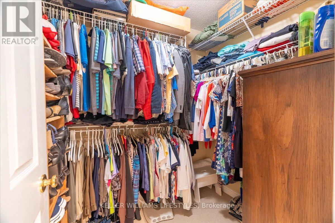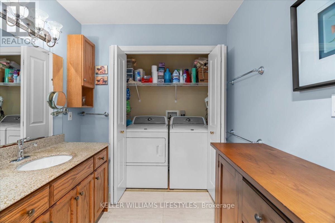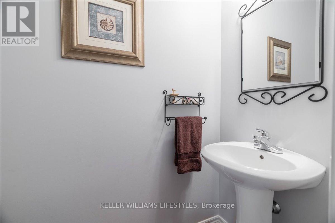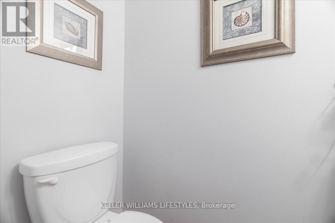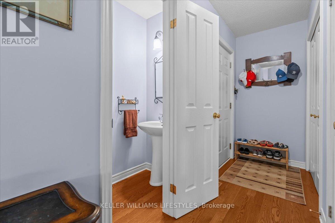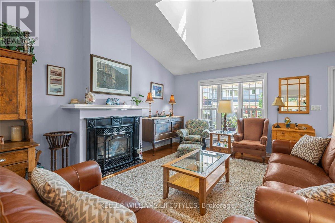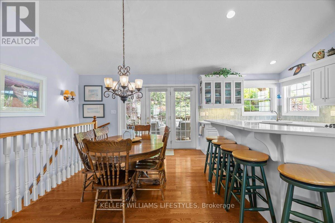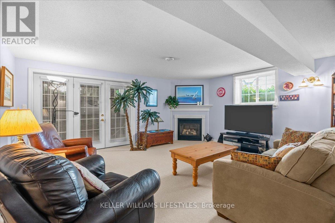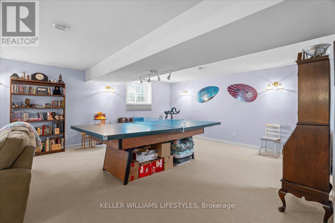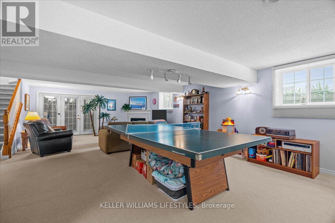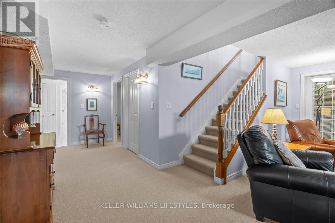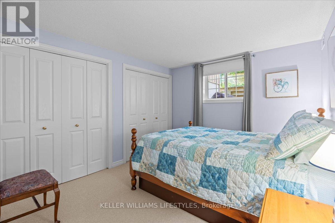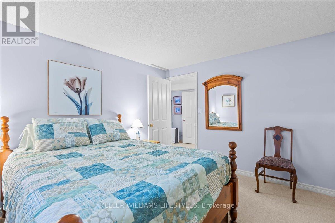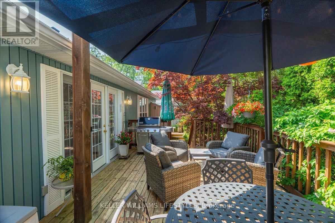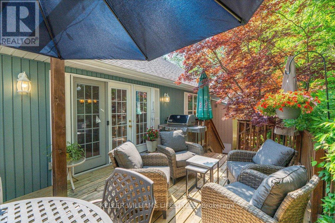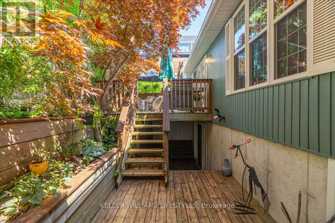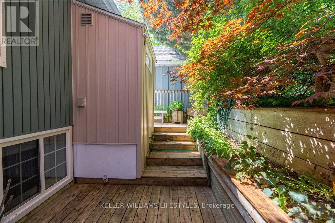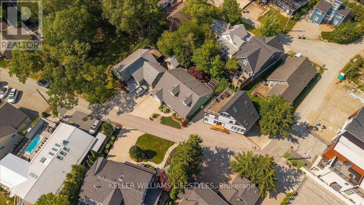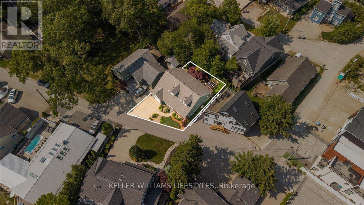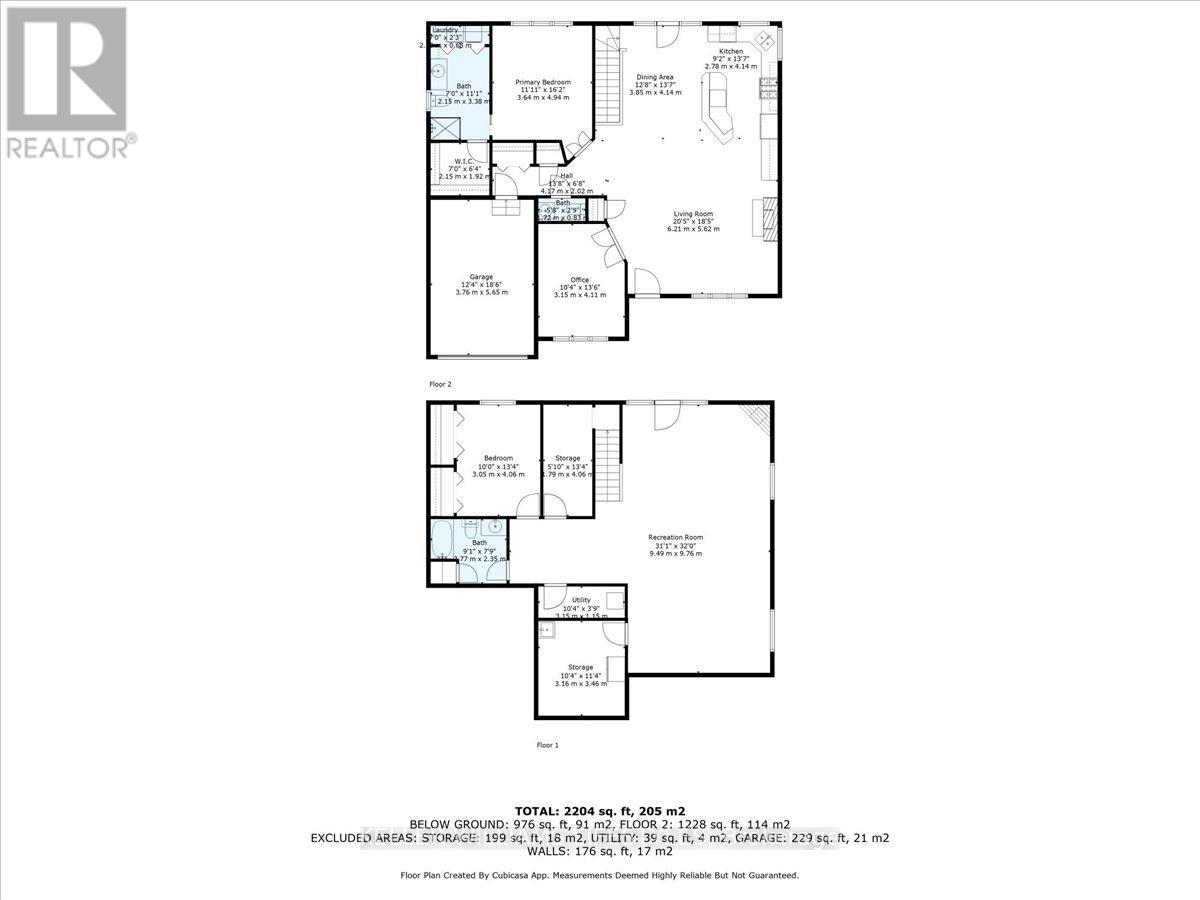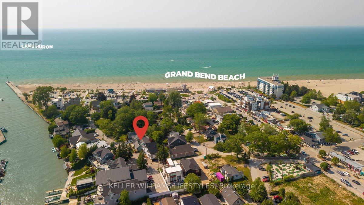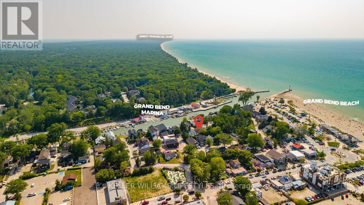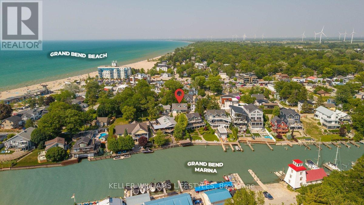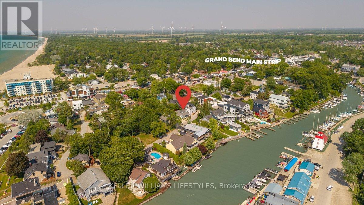2 Bedroom 3 Bathroom 1,100 - 1,500 ft2
Bungalow Fireplace Central Air Conditioning Forced Air
$1,099,000
Discover the perfect blend of charm and convenience in this stunning Grand Bend home, tucked away on a quiet, secluded circle with well-maintained properties. Just steps from all the shops, restaurants, and entertainment Grand Bend has to offerand only moments from Lake Hurons sandy shoresthis Cape Cod-inspired gem fits beautifully into the lakeside community. Perfect as a year-round residence, family cottage, or investment property, the open-concept layout is ideal for entertaining, featuring beautiful finishes, vaulted ceilings, a gorgeous gas fireplace, and plenty of natural light. The walk-out basement, attached garage, and minimal maintenance make for easy living, while the completely private backyardno neighbours in sightoffers peace and tranquility. Whether its beach days or cozy nights by the fire, this home delivers it all. (id:51300)
Property Details
| MLS® Number | X12282626 |
| Property Type | Single Family |
| Community Name | Grand Bend |
| Parking Space Total | 3 |
Building
| Bathroom Total | 3 |
| Bedrooms Above Ground | 2 |
| Bedrooms Total | 2 |
| Appliances | Dishwasher, Dryer, Microwave, Stove, Washer, Window Coverings, Wine Fridge, Refrigerator |
| Architectural Style | Bungalow |
| Basement Development | Finished |
| Basement Features | Walk Out |
| Basement Type | N/a (finished) |
| Construction Style Attachment | Detached |
| Cooling Type | Central Air Conditioning |
| Exterior Finish | Vinyl Siding |
| Fireplace Present | Yes |
| Fireplace Total | 2 |
| Foundation Type | Poured Concrete |
| Half Bath Total | 1 |
| Heating Fuel | Natural Gas |
| Heating Type | Forced Air |
| Stories Total | 1 |
| Size Interior | 1,100 - 1,500 Ft2 |
| Type | House |
| Utility Water | Municipal Water |
Parking
Land
| Acreage | No |
| Sewer | Sanitary Sewer |
| Size Depth | 56 Ft ,1 In |
| Size Frontage | 58 Ft |
| Size Irregular | 58 X 56.1 Ft |
| Size Total Text | 58 X 56.1 Ft |
Rooms
| Level | Type | Length | Width | Dimensions |
|---|
| Basement | Recreational, Games Room | 9.49 m | 9.76 m | 9.49 m x 9.76 m |
| Basement | Bedroom | 3.05 m | 4.06 m | 3.05 m x 4.06 m |
| Basement | Utility Room | 3.15 m | 1.15 m | 3.15 m x 1.15 m |
| Basement | Other | 3.16 m | 3.46 m | 3.16 m x 3.46 m |
| Main Level | Living Room | 6.21 m | 5.62 m | 6.21 m x 5.62 m |
| Main Level | Dining Room | 3.85 m | 4.14 m | 3.85 m x 4.14 m |
| Main Level | Kitchen | 2.78 m | 4.14 m | 2.78 m x 4.14 m |
| Main Level | Primary Bedroom | 3.64 m | 4.94 m | 3.64 m x 4.94 m |
| Main Level | Office | 3.15 m | 4.11 m | 3.15 m x 4.11 m |
| Main Level | Laundry Room | 2.15 m | 0.68 m | 2.15 m x 0.68 m |
https://www.realtor.ca/real-estate/28600229/40-lakeside-circle-lambton-shores-grand-bend-grand-bend


