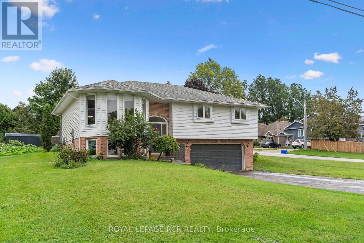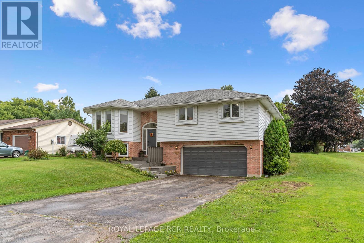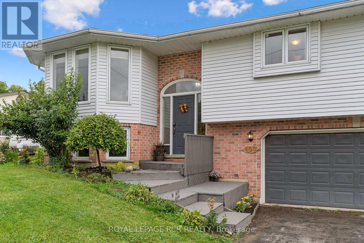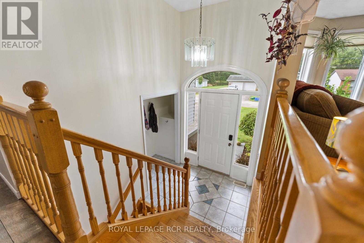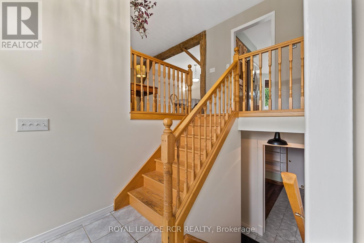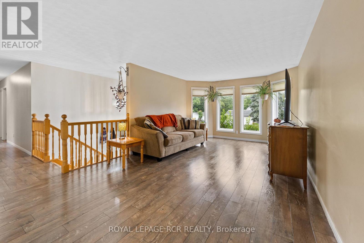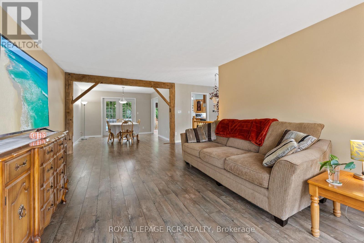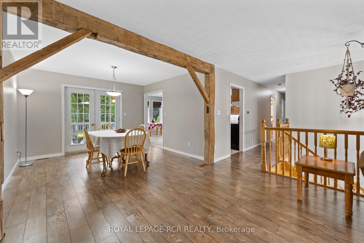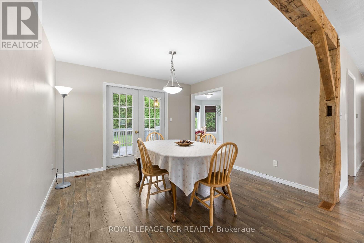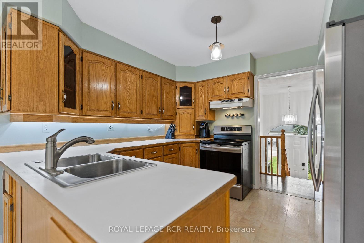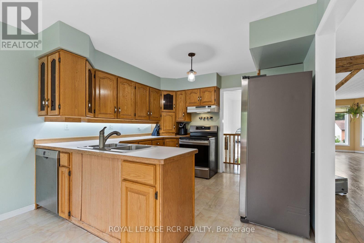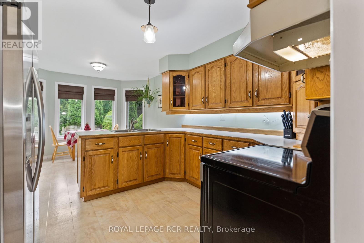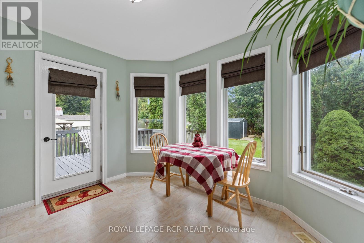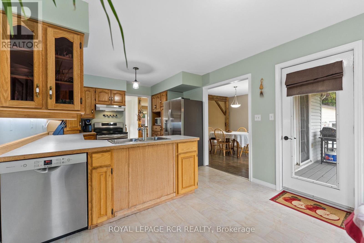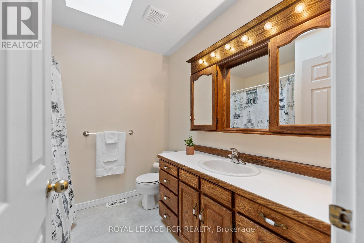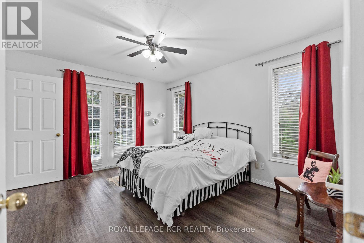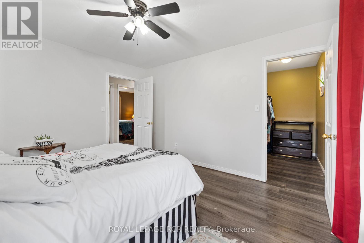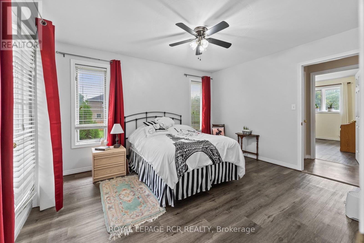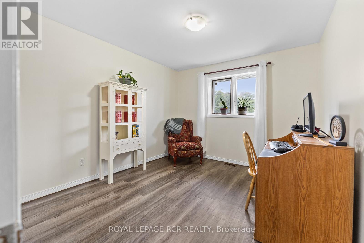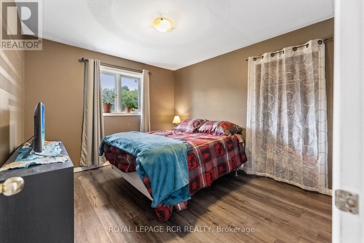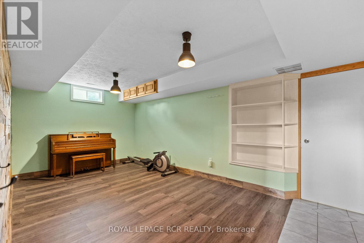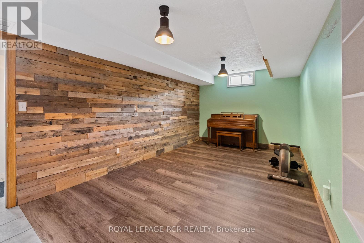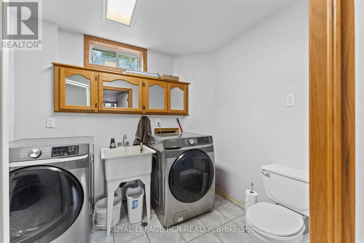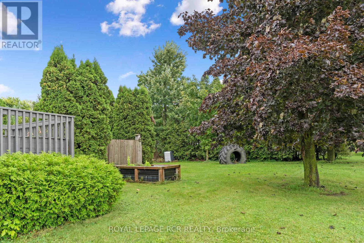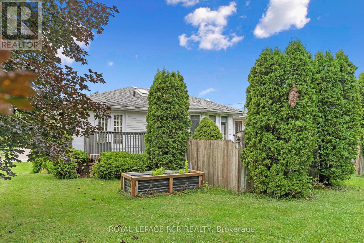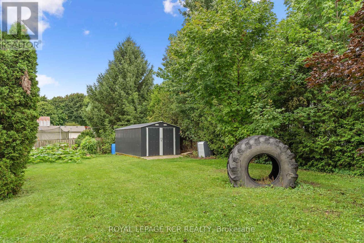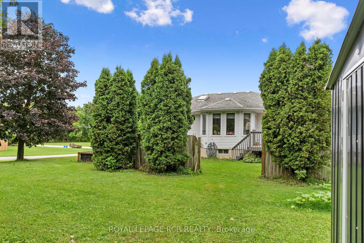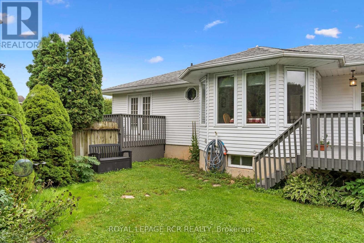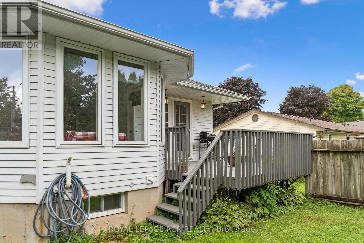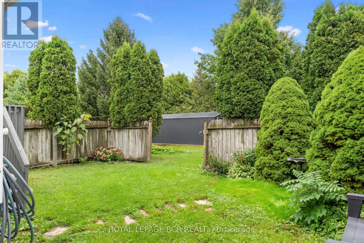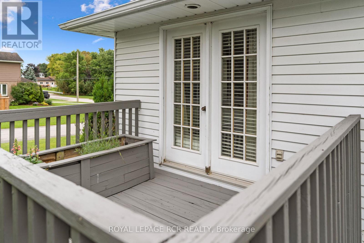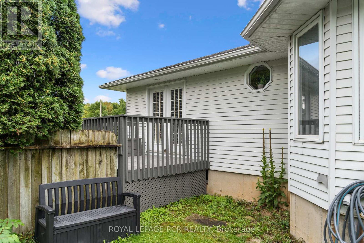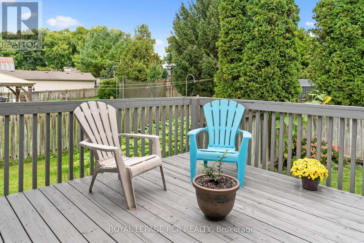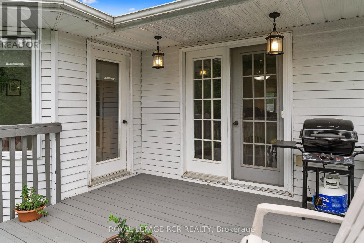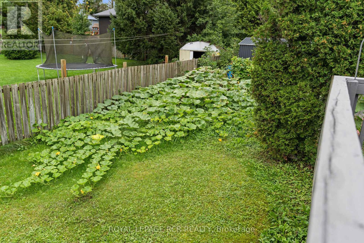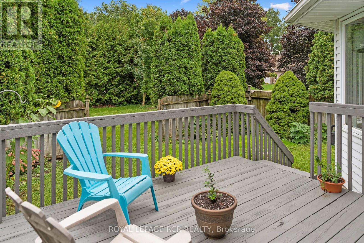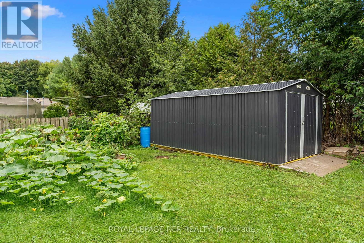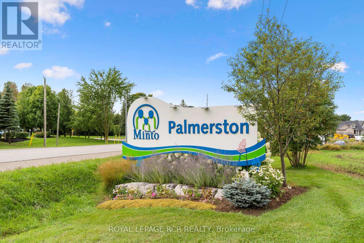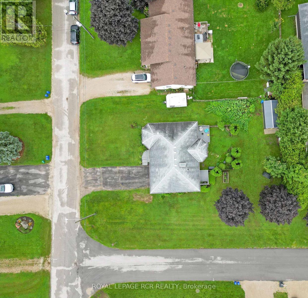4 Bedroom 2 Bathroom
Raised Bungalow Central Air Conditioning Forced Air
$695,000
Welcome Home! This Move in ready raised bungalow is Located on a large lot and a quiet street! The home is bright and airy with lots of natural light. The large living room is open to the dining room which is adorned with beautiful wood beams. Walkout to the deck from the dining room or kitchen. Great for entertaining and barbequing! The kitchen over looks the eating area and backyard. There is no shortage of cupboards in this beautiful and functional kitchen! The Primary bedroom is spacious with many windows, a large walk-in closet and a walkout to your very own deck! 2 more generous sized bedrooms and a 4pc bathroom with skylight complete the main floor! Lower level features a bright rec room with large above grade windows and heated floors. Another large room with a beautiful wood feature wall that could be a bedroom, office, or an exercise room! Enjoy the large back yard with mature trees and gardens! **** EXTRAS **** 13x20 Metal Shed (2021) Furnace (2021) Air Conditioner (2021) Double car garage is mostly insulated and has a large cold cellar for more storage. (id:51300)
Property Details
| MLS® Number | X8069578 |
| Property Type | Single Family |
| Community Name | Palmerston |
| AmenitiesNearBy | Hospital, Park |
| ParkingSpaceTotal | 8 |
Building
| BathroomTotal | 2 |
| BedroomsAboveGround | 3 |
| BedroomsBelowGround | 1 |
| BedroomsTotal | 4 |
| ArchitecturalStyle | Raised Bungalow |
| BasementDevelopment | Finished |
| BasementFeatures | Separate Entrance |
| BasementType | N/a (finished) |
| ConstructionStyleAttachment | Detached |
| CoolingType | Central Air Conditioning |
| ExteriorFinish | Brick, Vinyl Siding |
| FlooringType | Laminate |
| HeatingFuel | Natural Gas |
| HeatingType | Forced Air |
| StoriesTotal | 1 |
| Type | House |
| UtilityWater | Municipal Water |
Parking
Land
| Acreage | No |
| LandAmenities | Hospital, Park |
| Sewer | Sanitary Sewer |
| SizeDepth | 129 Ft |
| SizeFrontage | 85 Ft |
| SizeIrregular | 85.92 X 129.8 Ft |
| SizeTotalText | 85.92 X 129.8 Ft |
Rooms
| Level | Type | Length | Width | Dimensions |
|---|
| Lower Level | Recreational, Games Room | 5.943 m | 3.349 m | 5.943 m x 3.349 m |
| Lower Level | Bedroom | 3.05 m | 5.6 m | 3.05 m x 5.6 m |
| Lower Level | Laundry Room | 2.888 m | 2.045 m | 2.888 m x 2.045 m |
| Main Level | Living Room | 6.025 m | 3.545 m | 6.025 m x 3.545 m |
| Main Level | Dining Room | 3.423 m | 3.545 m | 3.423 m x 3.545 m |
| Main Level | Kitchen | 5.825 m | 3.316 m | 5.825 m x 3.316 m |
| Main Level | Primary Bedroom | 3.482 m | 3.963 m | 3.482 m x 3.963 m |
| Main Level | Bedroom 2 | 3.48 m | 3.964 m | 3.48 m x 3.964 m |
| Main Level | Bedroom 3 | 3.543 m | 3.133 m | 3.543 m x 3.133 m |
| In Between | Foyer | 2.859 m | 1.374 m | 2.859 m x 1.374 m |
https://www.realtor.ca/real-estate/26517386/400-brunswick-street-minto-palmerston

