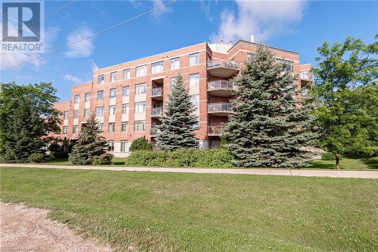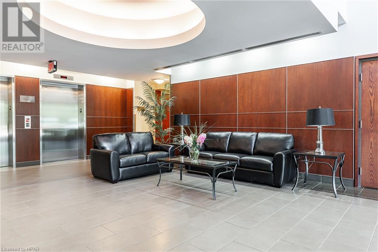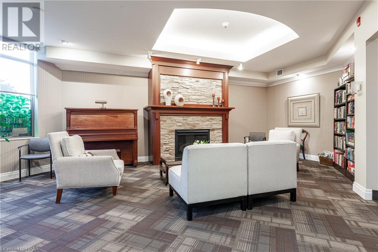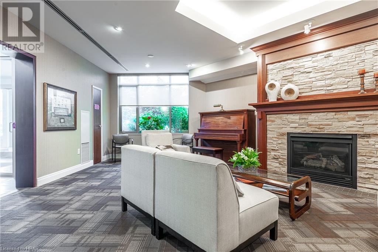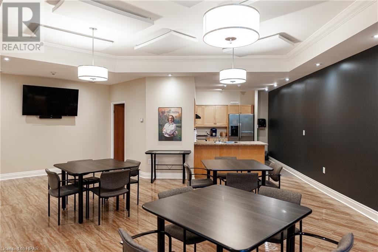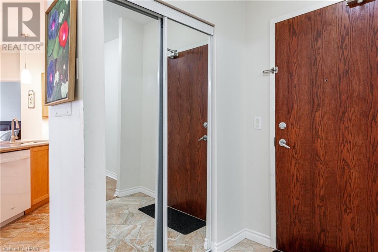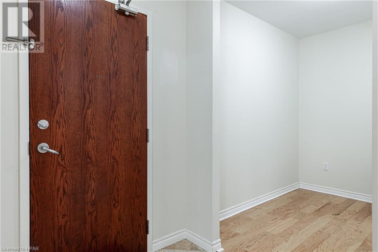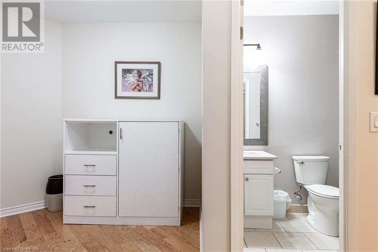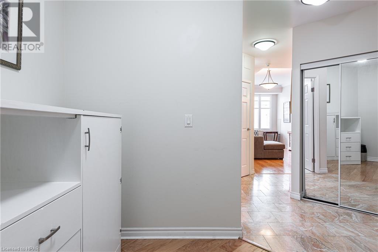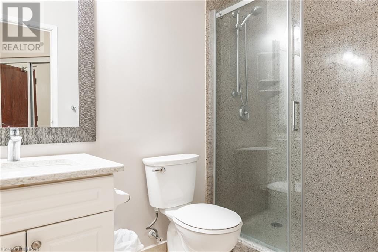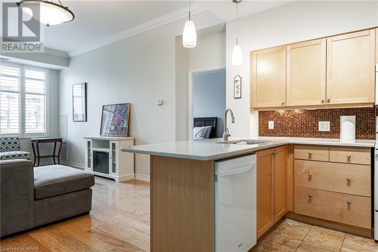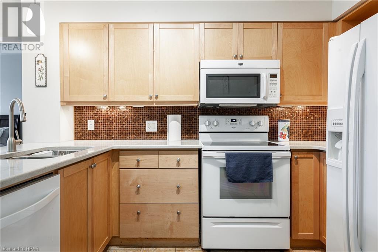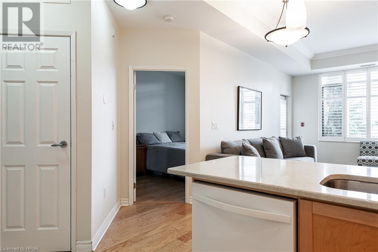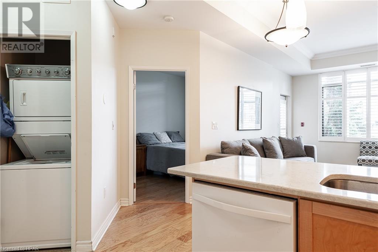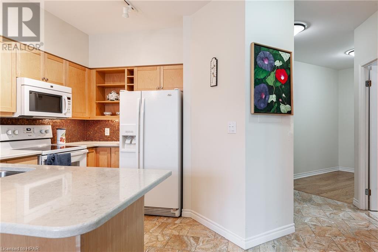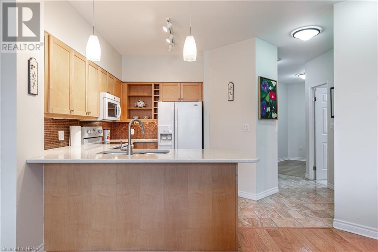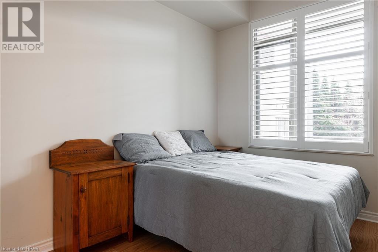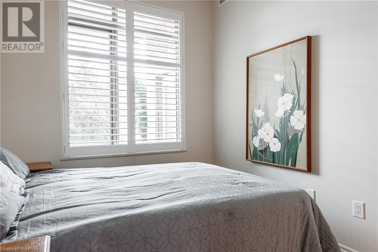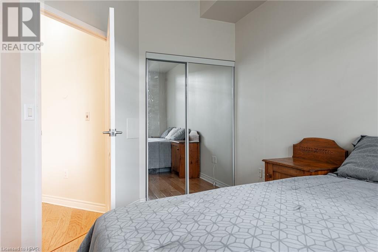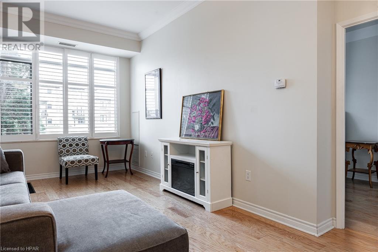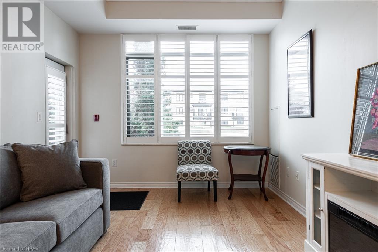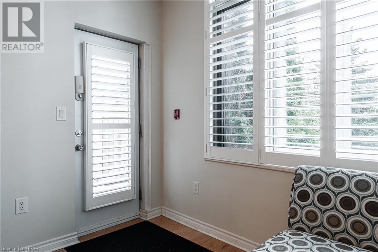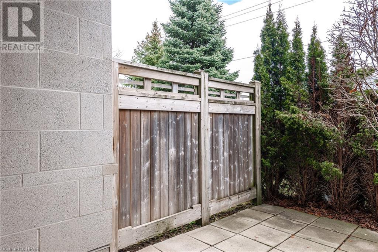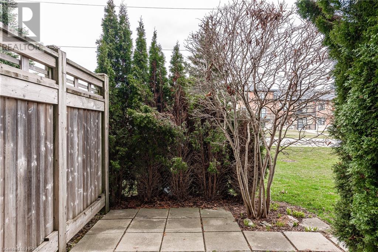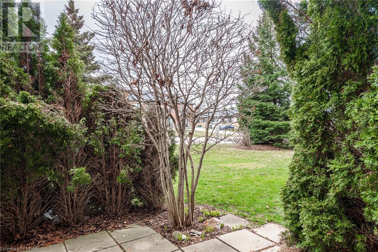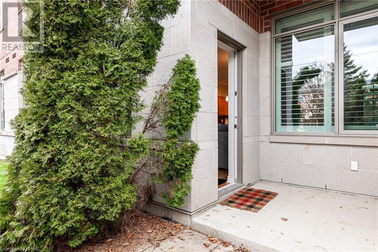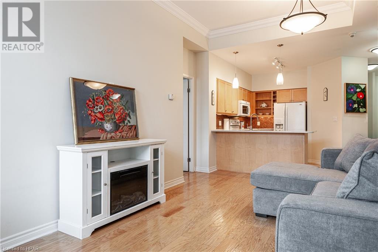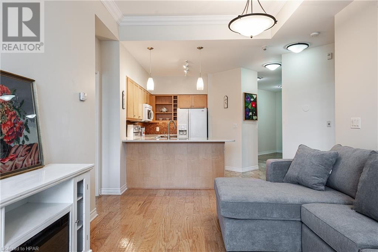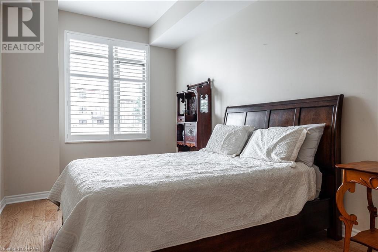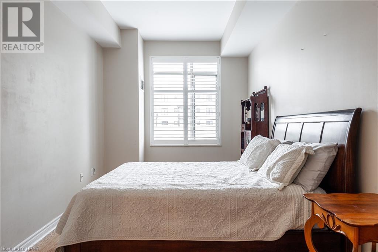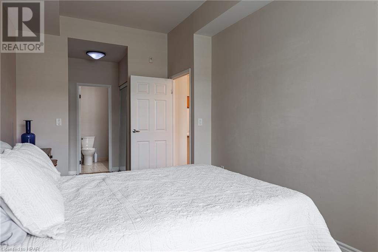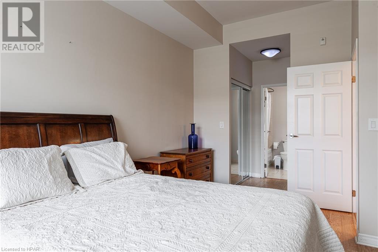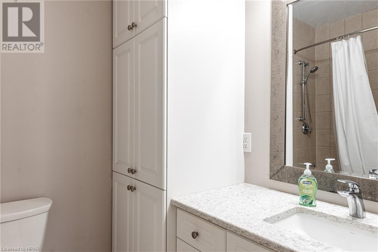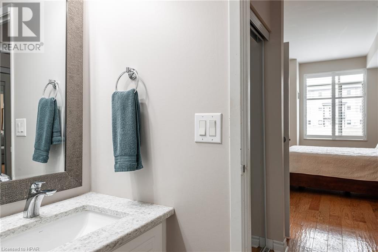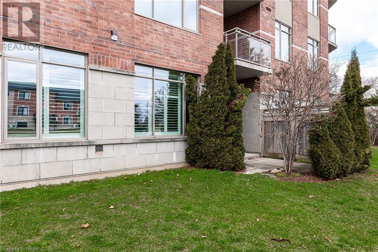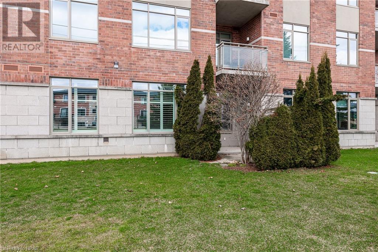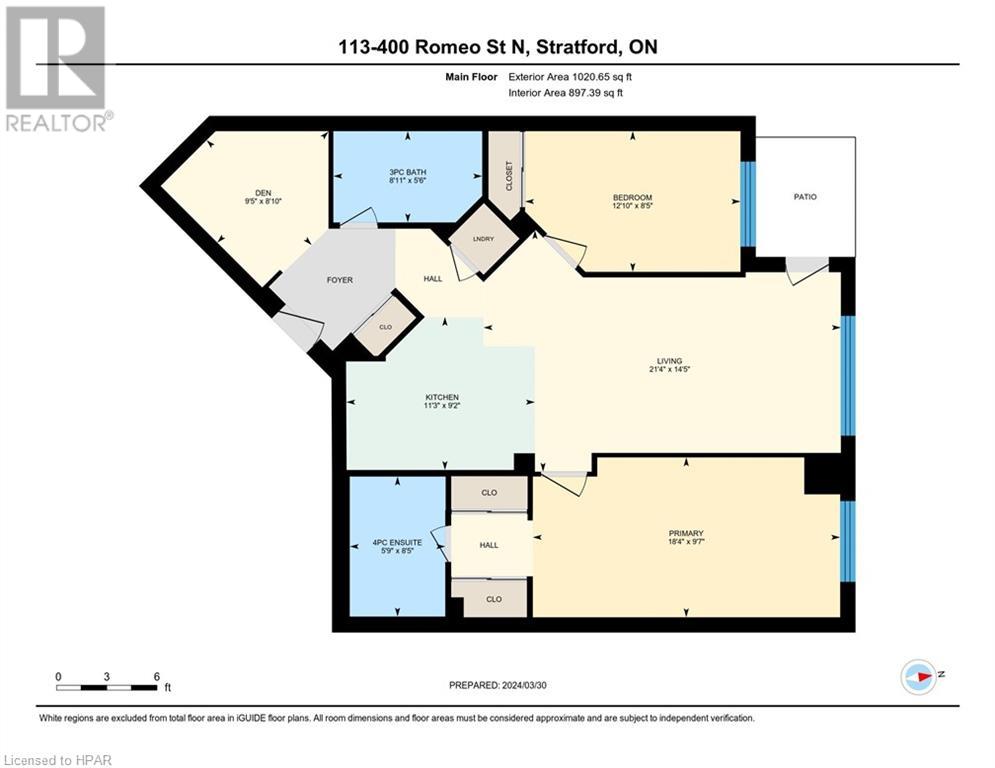400 Romeo Street N Unit# 113 Stratford, Ontario N5A 0A2
$579,900Maintenance, Common Area Maintenance, Heat, Landscaping, Water
$531.78 Monthly
Maintenance, Common Area Maintenance, Heat, Landscaping, Water
$531.78 MonthlyStratford Terraces ground floor 2 bedroom + Den unit. Nicely updated w/ fresh neutral interior paint, quartz countertops, carpet free w/ ceramic tile and engineered hardwood & marble tile flooring throughout. Master w/ Ensuite bath, 2nd bedroom, Maple Kitchen, w/ quartz counter & breakfast bar, Den/office, in-suite laundry, covered patio w/ private entry & more. One of Stratford's most desired condominiums located in the North East corner of Stratford yet still walkable to the river, parks, Stratford Country Club and other amenities. Maintenance, garbage collection, private storage locker, underground parking, lounge, gym, party room & public transit makes this unit a very convenient option for downsizers. Call for more information or to schedule a private showing. (id:51300)
Property Details
| MLS® Number | 40562577 |
| Property Type | Single Family |
| Amenities Near By | Golf Nearby, Park, Public Transit, Schools |
| Community Features | School Bus |
| Features | Balcony, Automatic Garage Door Opener |
| Parking Space Total | 1 |
| Storage Type | Locker |
Building
| Bathroom Total | 2 |
| Bedrooms Above Ground | 2 |
| Bedrooms Total | 2 |
| Amenities | Exercise Centre, Party Room |
| Appliances | Dishwasher, Dryer, Refrigerator, Stove, Washer, Microwave Built-in, Hood Fan |
| Basement Type | None |
| Constructed Date | 2007 |
| Construction Style Attachment | Attached |
| Cooling Type | Central Air Conditioning |
| Exterior Finish | Brick Veneer, Concrete |
| Heating Type | Forced Air |
| Stories Total | 1 |
| Size Interior | 897 |
| Type | Apartment |
| Utility Water | Municipal Water |
Parking
| Underground | |
| Visitor Parking |
Land
| Acreage | No |
| Land Amenities | Golf Nearby, Park, Public Transit, Schools |
| Sewer | Municipal Sewage System |
| Size Total Text | Under 1/2 Acre |
| Zoning Description | R5-1 |
Rooms
| Level | Type | Length | Width | Dimensions |
|---|---|---|---|---|
| Main Level | 4pc Bathroom | Measurements not available | ||
| Main Level | Primary Bedroom | 18'4'' x 9'7'' | ||
| Main Level | Kitchen | 11'3'' x 9'2'' | ||
| Main Level | Living Room | 21'4'' x 14'5'' | ||
| Main Level | Bedroom | 12'10'' x 8'5'' | ||
| Main Level | 3pc Bathroom | Measurements not available | ||
| Main Level | Den | 9'5'' x 8'10'' |
Utilities
| Cable | Available |
https://www.realtor.ca/real-estate/26686526/400-romeo-street-n-unit-113-stratford

Matt Francis
Salesperson
(519) 649-6900
www.mattfrancis.ca/
https://www.facebook.com/MattFrancisPeak
ca.linkedin.com/in/mattfrancispeak
https://twitter.com/MattFrancisPeak

