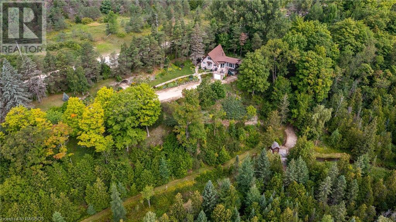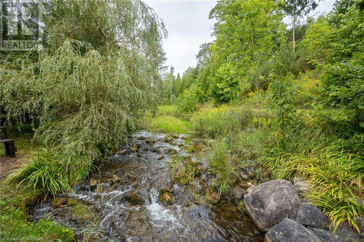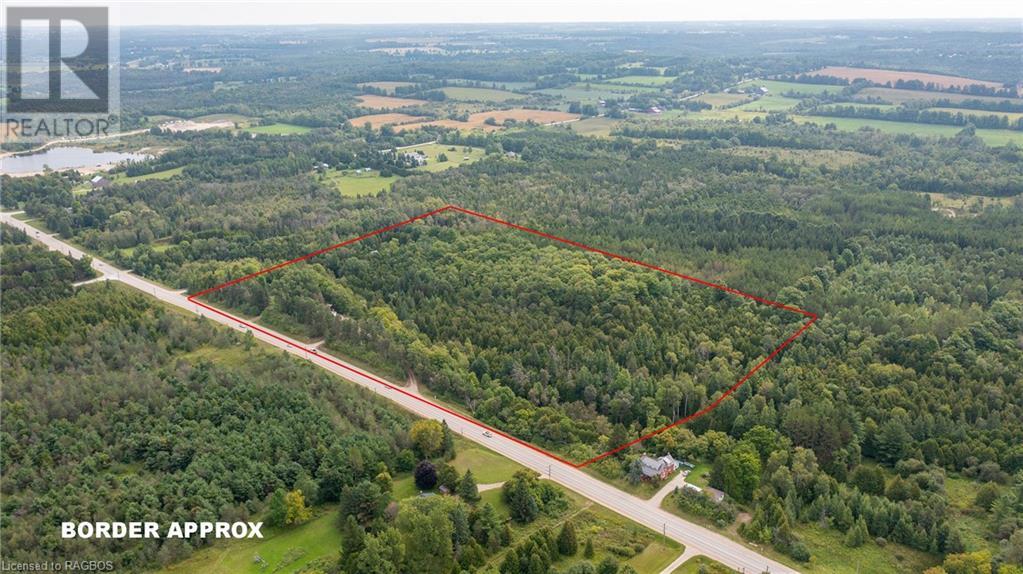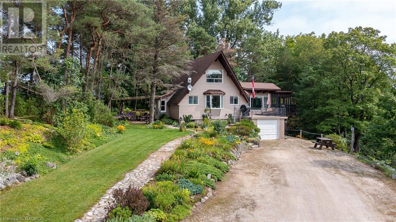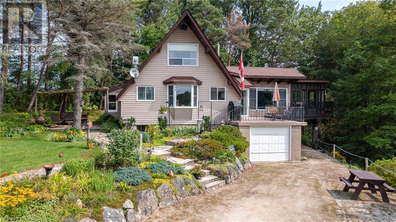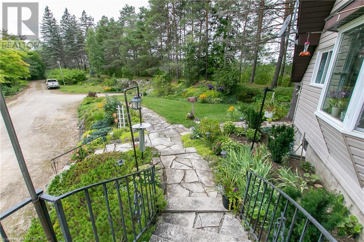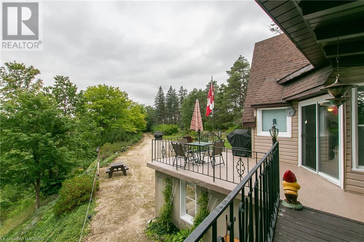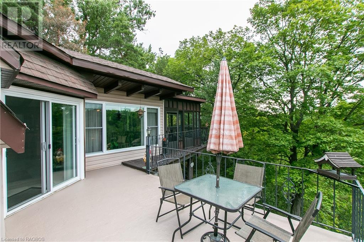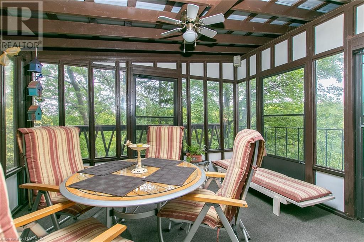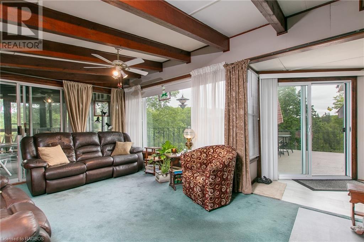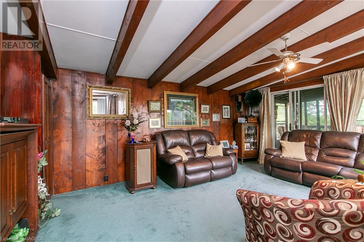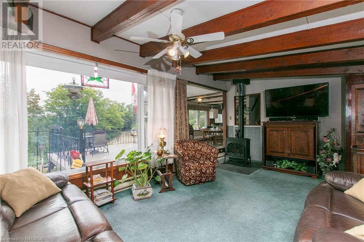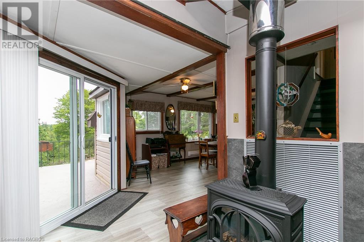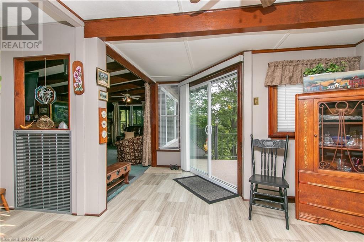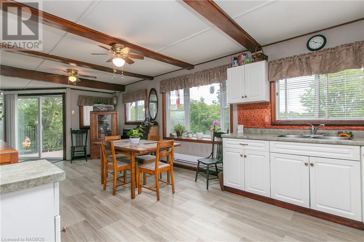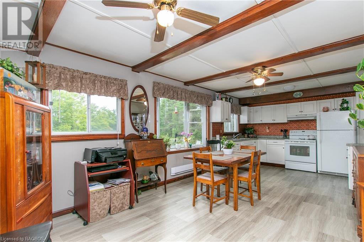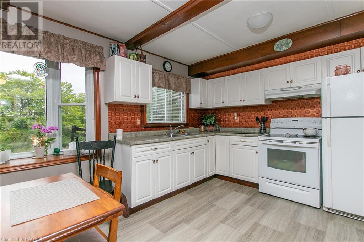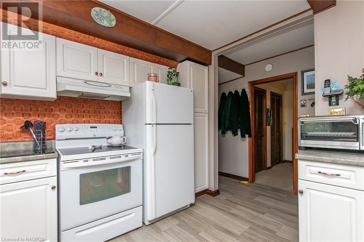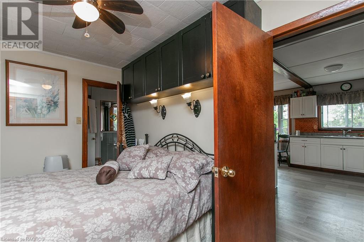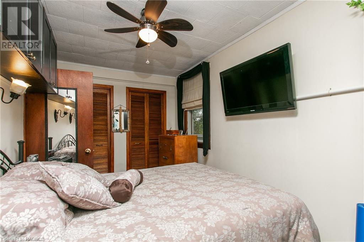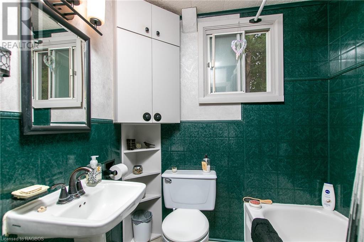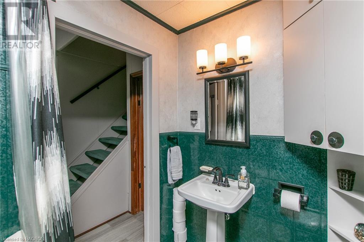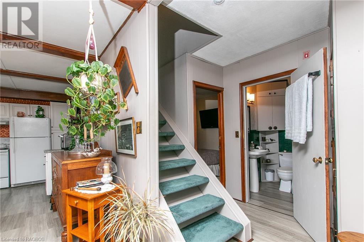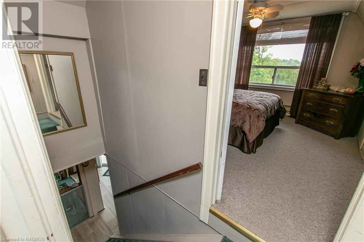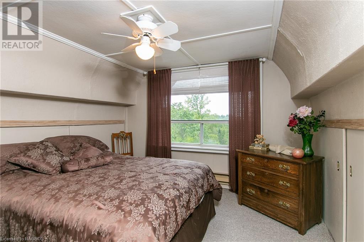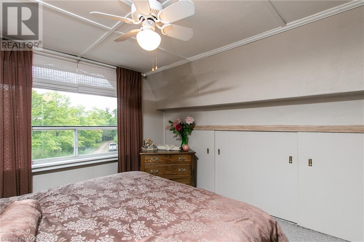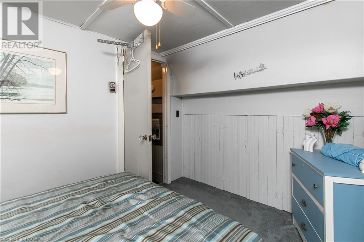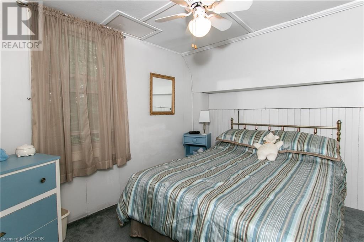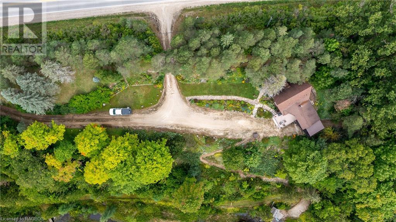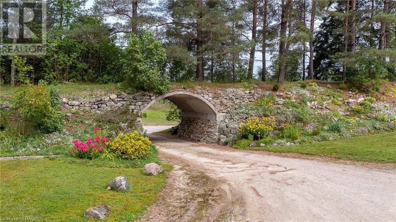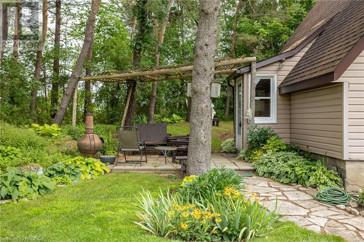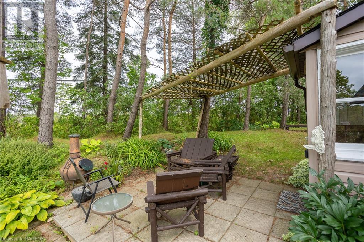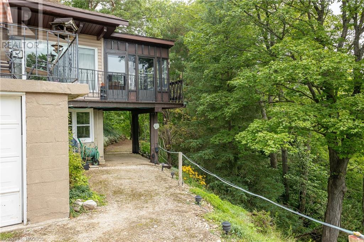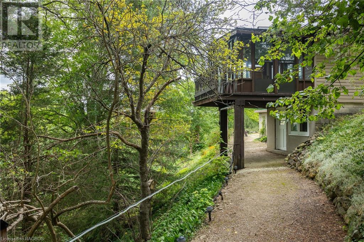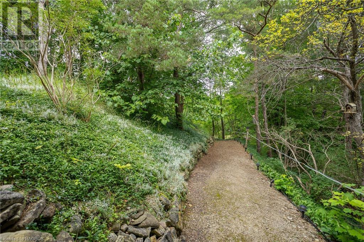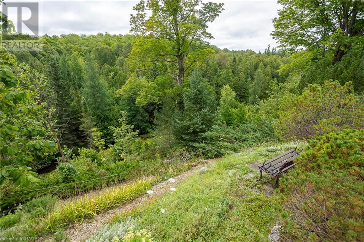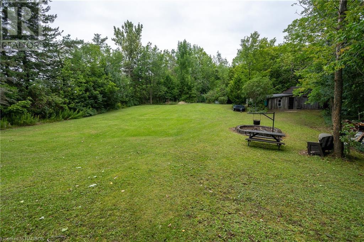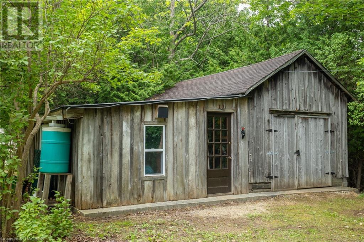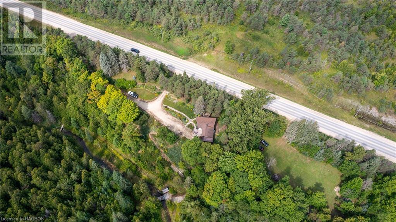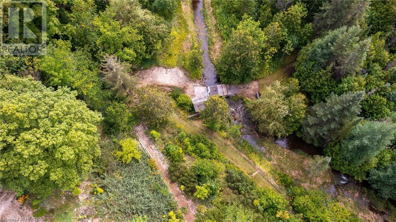3 Bedroom 1 Bathroom 1164 sqft
Chalet None Acreage
$849,900
Spectacular 16 acre property on the edge of Flesherton. Enter through The Tunnel to find the 3 bedroom home situated to take in views of the valley and Flesherton Creek. Walking trails and riding trails take you to the bridge, over the river, through the softwood bush and into the hardwoods. Separate driveway provides direct access to the 22’x26’ shed and firepit area. The chalet-style home blends indoor and outdoor living with screened-in sunroom, concrete patio and exceptional views from the kitchen, dining and living rooms. One bedroom on main floor, 2 more on 2nd level. Full basement with walk-out including a storage garage 11’x19’. Natural gas, 1km to Flesherton and minutes to all the amenities Grey Highlands has to offer. (id:51300)
Property Details
| MLS® Number | 40580496 |
| Property Type | Single Family |
| EquipmentType | Propane Tank |
| Features | Country Residential |
| ParkingSpaceTotal | 10 |
| RentalEquipmentType | Propane Tank |
Building
| BathroomTotal | 1 |
| BedroomsAboveGround | 3 |
| BedroomsTotal | 3 |
| Appliances | Dryer, Refrigerator, Stove, Washer |
| ArchitecturalStyle | Chalet |
| BasementDevelopment | Unfinished |
| BasementType | Full (unfinished) |
| ConstructedDate | 1970 |
| ConstructionStyleAttachment | Detached |
| CoolingType | None |
| ExteriorFinish | Stone, Vinyl Siding |
| HeatingFuel | Propane |
| SizeInterior | 1164 Sqft |
| Type | House |
| UtilityWater | Dug Well |
Parking
Land
| Acreage | Yes |
| Sewer | Septic System |
| SizeDepth | 668 Ft |
| SizeFrontage | 860 Ft |
| SizeTotalText | 10 - 24.99 Acres |
| ZoningDescription | Rur & H |
Rooms
| Level | Type | Length | Width | Dimensions |
|---|
| Second Level | Bedroom | | | 8'0'' x 10'11'' |
| Second Level | Bedroom | | | 10'9'' x 11'9'' |
| Main Level | Primary Bedroom | | | 8'0'' x 12'3'' |
| Main Level | 4pc Bathroom | | | Measurements not available |
| Main Level | Sunroom | | | 10'0'' x 12'6'' |
| Main Level | Living Room | | | 11'10'' x 19'3'' |
| Main Level | Kitchen/dining Room | | | 11'7'' x 28'6'' |
https://www.realtor.ca/real-estate/26828933/400454-grey-road-4-grey-highlands

