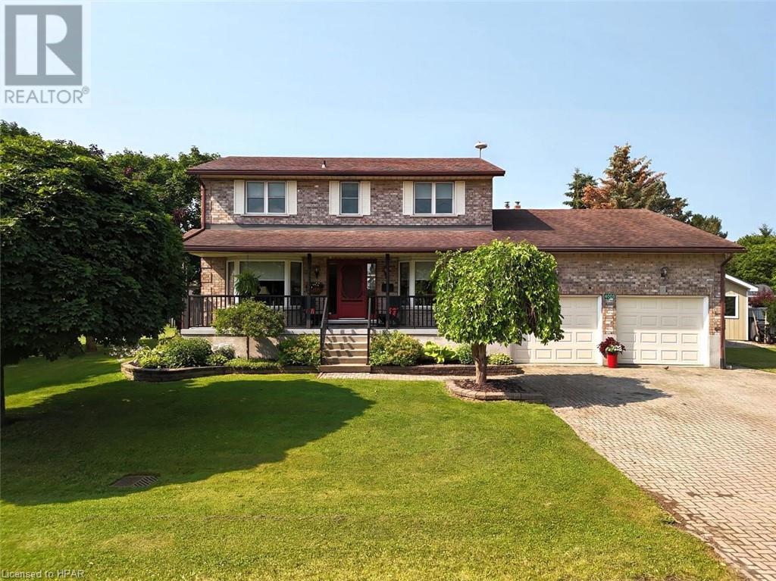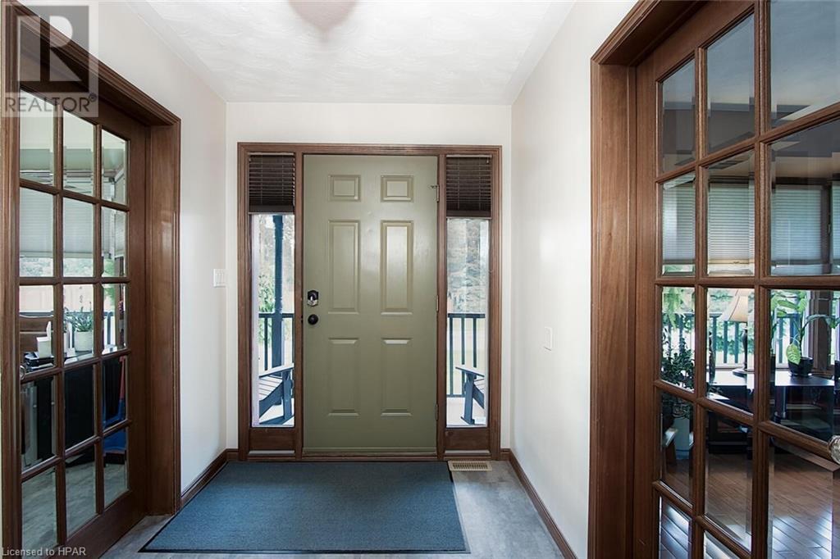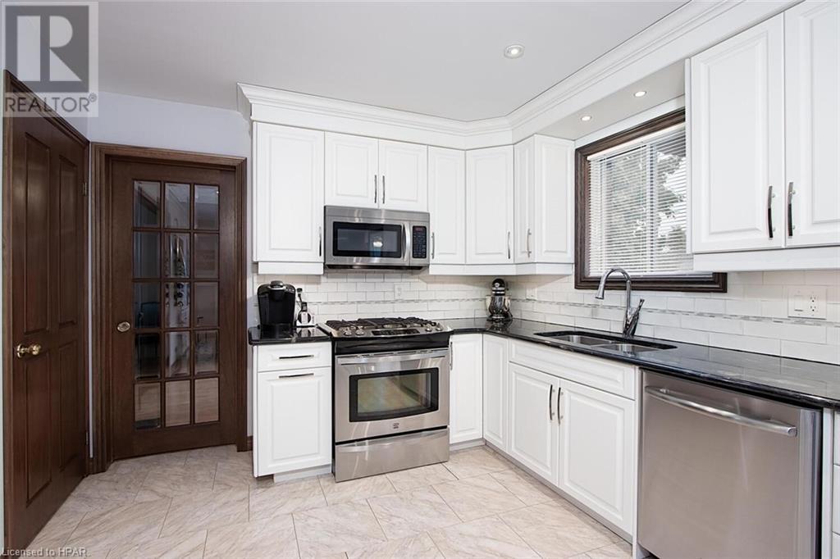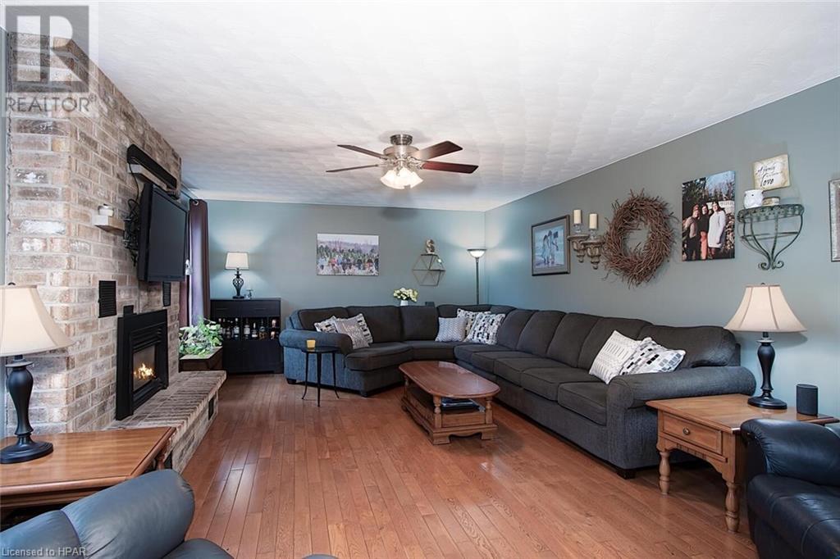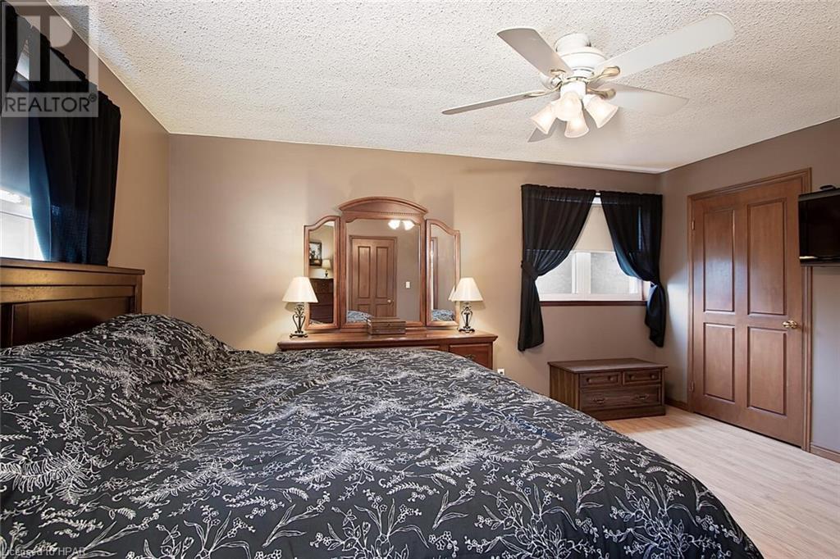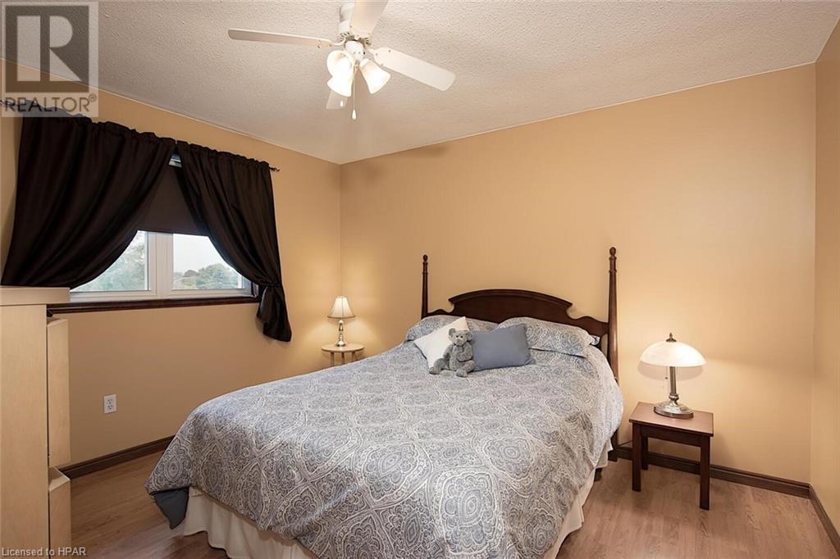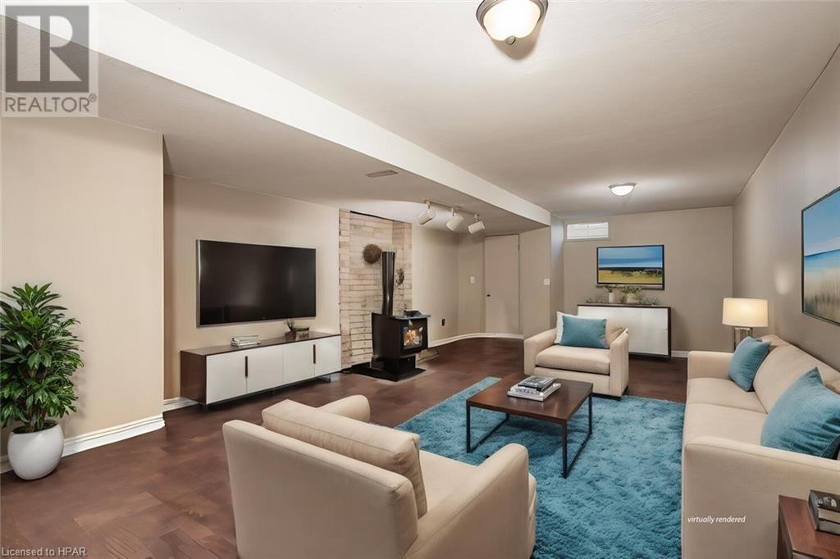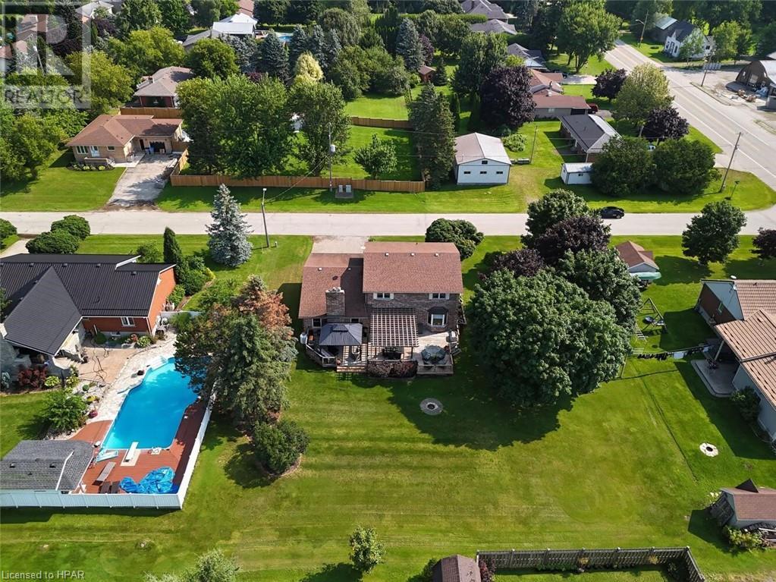4 Bedroom 4 Bathroom 3217 sqft
2 Level Fireplace Central Air Conditioning Forced Air
$874,900
Looking for a family home and quieter lifestyle? Welcome home to this beautiful 2-storey home perfect for you and your family! This spacious 4-bedroom, 4-bathroom gem features a covered front porch, an updated kitchen with island and granite countertops and stainless steel appliances, perfect for cooking and entertaining, main floor laundry, 3 pc bath, large family room with fireplace, and large living room and dining room all offering hard surface flooring. Step outside onto the enormous deck and take in the lovely surroundings while enjoying a cup of coffee or hosting a BBQ with friends and family. Make your way up the staircase and you will find 4 bedrooms, a main 4 pc bath along with a primary bedroom hosting 2 closets and 3 pc ensuite all offering hard surface flooring. The lower level is fully finished with plenty of space, a recroom with gas fireplace, an exercise room or games room and 3 pc bath. There is a two car garage with upper storage and a large shed which is the perfect place to store all the outdoor toys. Located just minutes from the city, you'll have the best of both worlds - peace and tranquility, yet close to all the conveniences of urban living. Don't miss this opportunity to make this your dream home! Contact your REALTOR® today for a private viewing and get ready to fall in love with your new home! (id:51300)
Property Details
| MLS® Number | 40621071 |
| Property Type | Single Family |
| CommunicationType | High Speed Internet |
| CommunityFeatures | School Bus |
| EquipmentType | Propane Tank, Water Heater |
| Features | Sump Pump, Automatic Garage Door Opener |
| ParkingSpaceTotal | 6 |
| RentalEquipmentType | Propane Tank, Water Heater |
Building
| BathroomTotal | 4 |
| BedroomsAboveGround | 4 |
| BedroomsTotal | 4 |
| Appliances | Central Vacuum, Dishwasher, Dryer, Refrigerator, Water Softener, Washer, Microwave Built-in, Gas Stove(s), Window Coverings, Garage Door Opener |
| ArchitecturalStyle | 2 Level |
| BasementDevelopment | Partially Finished |
| BasementType | Full (partially Finished) |
| ConstructedDate | 1989 |
| ConstructionStyleAttachment | Detached |
| CoolingType | Central Air Conditioning |
| ExteriorFinish | Brick, Concrete, Vinyl Siding |
| FireplacePresent | Yes |
| FireplaceTotal | 2 |
| Fixture | Ceiling Fans |
| FoundationType | Poured Concrete |
| HeatingFuel | Natural Gas |
| HeatingType | Forced Air |
| StoriesTotal | 2 |
| SizeInterior | 3217 Sqft |
| Type | House |
| UtilityWater | Drilled Well, Shared Well |
Parking
Land
| AccessType | Highway Access |
| Acreage | No |
| Sewer | Septic System |
| SizeDepth | 144 Ft |
| SizeFrontage | 144 Ft |
| SizeTotalText | Under 1/2 Acre |
| ZoningDescription | R1-3 |
Rooms
| Level | Type | Length | Width | Dimensions |
|---|
| Second Level | Bedroom | | | 11'11'' x 12'0'' |
| Second Level | Full Bathroom | | | 6'10'' x 5'5'' |
| Second Level | 4pc Bathroom | | | 11'11'' x 5'5'' |
| Second Level | Bedroom | | | 11'11'' x 12'9'' |
| Second Level | Primary Bedroom | | | 13'2'' x 19'1'' |
| Second Level | Bedroom | | | 13'2'' x 11'2'' |
| Basement | Family Room | | | 28'0'' x 14'2'' |
| Basement | Storage | | | 32'0'' x 5'10'' |
| Basement | Games Room | | | 12'4'' x 20'0'' |
| Basement | Utility Room | | | 13'9'' x 11'2'' |
| Basement | 3pc Bathroom | | | 12'4'' x 9'3'' |
| Main Level | Family Room | | | 22'6'' x 15'5'' |
| Main Level | Laundry Room | | | 11'10'' x 11'4'' |
| Main Level | 3pc Bathroom | | | 9'8'' x 4'7'' |
| Main Level | Foyer | | | 6'10'' x 19'7'' |
| Main Level | Kitchen | | | 19'5'' x 12'4'' |
| Main Level | Living Room | | | 12'10'' x 21'6'' |
| Main Level | Dining Room | | | 12'10'' x 12'6'' |
Utilities
| Electricity | Available |
| Natural Gas | Available |
| Telephone | Available |
https://www.realtor.ca/real-estate/27175355/4005-frederick-street-gads-hill

