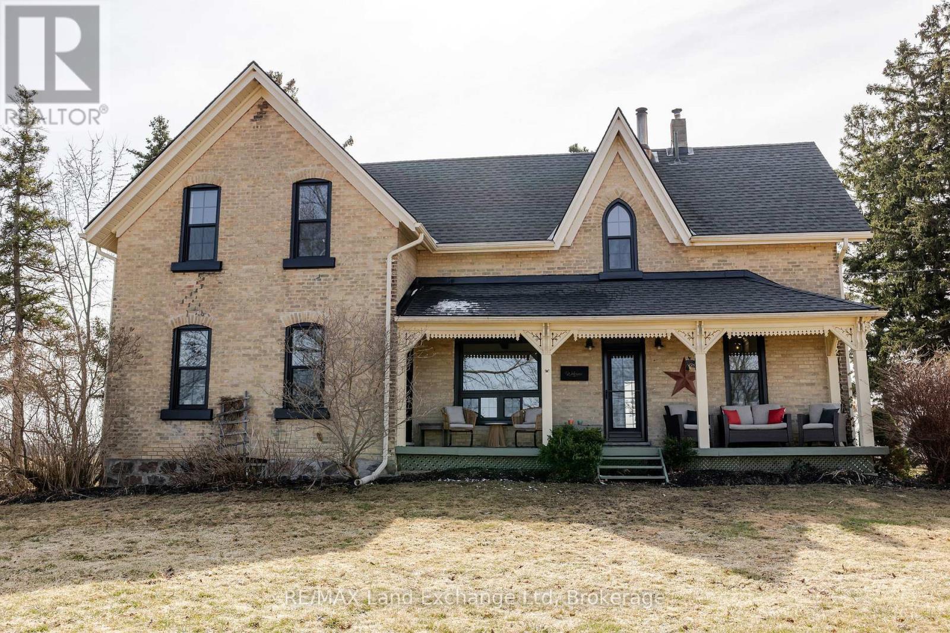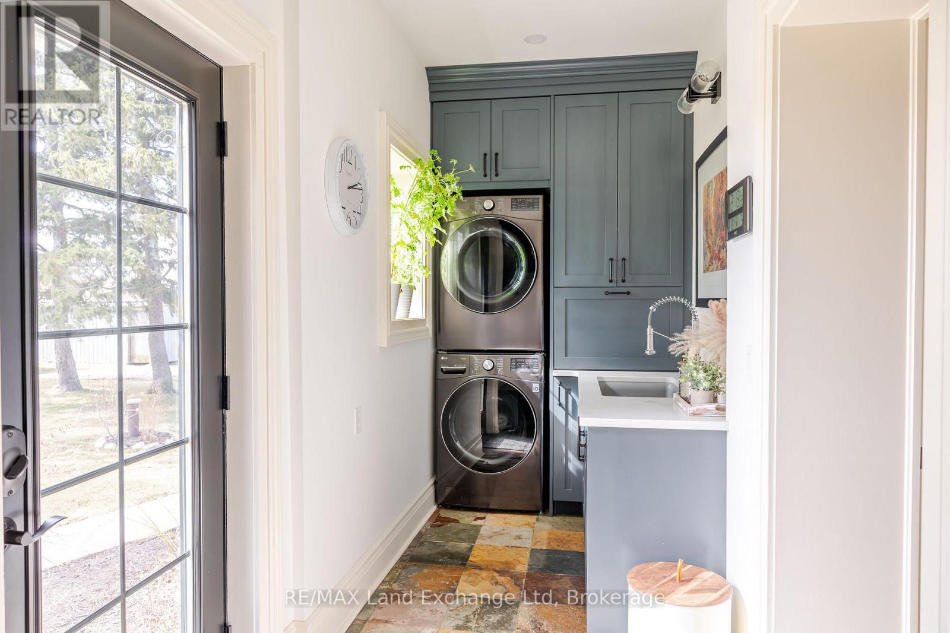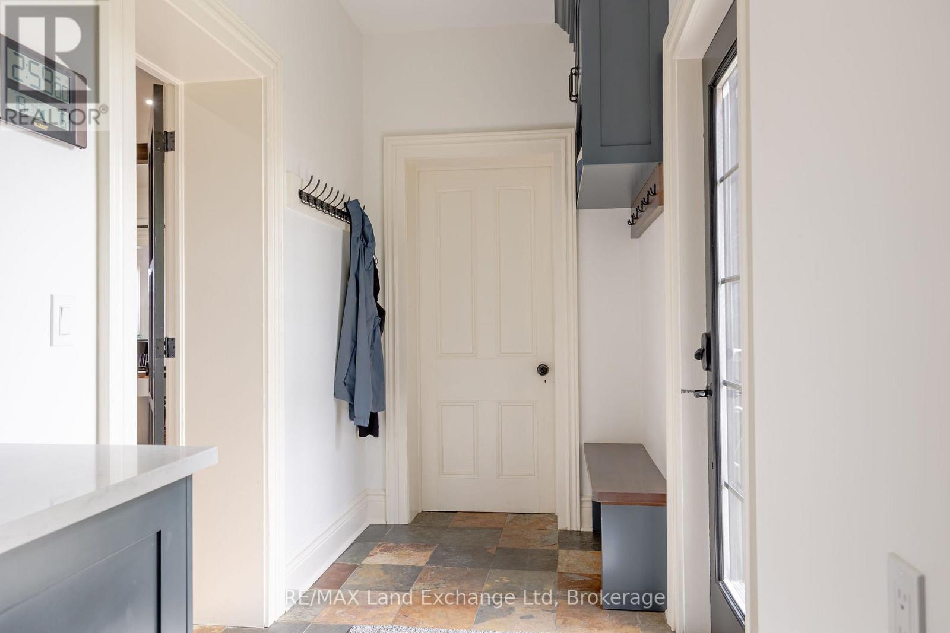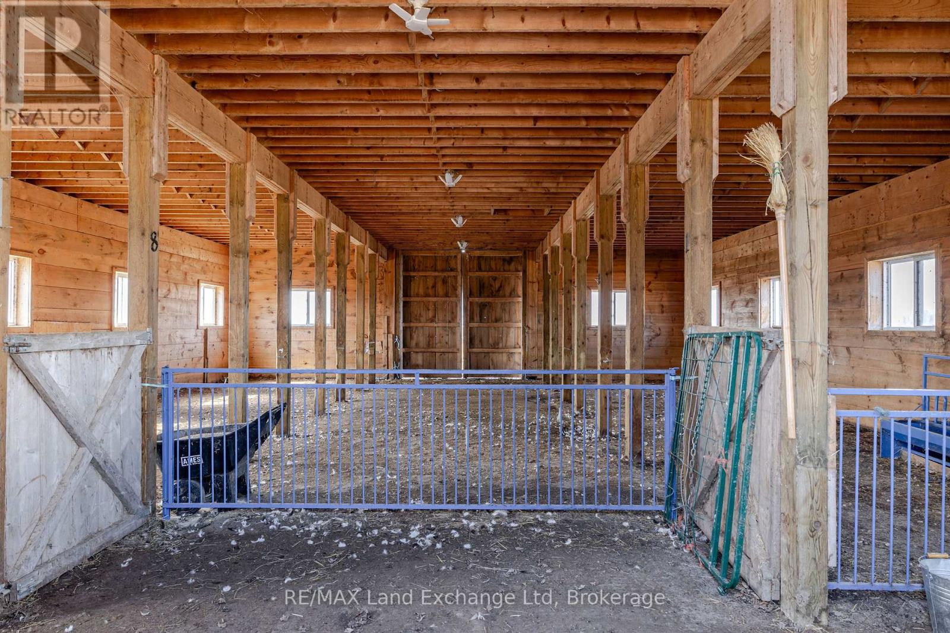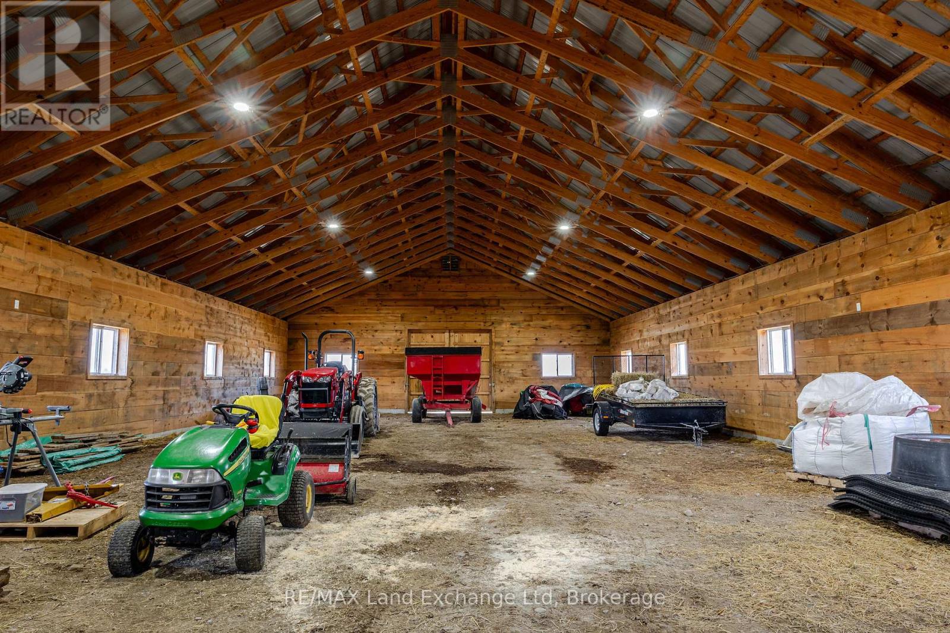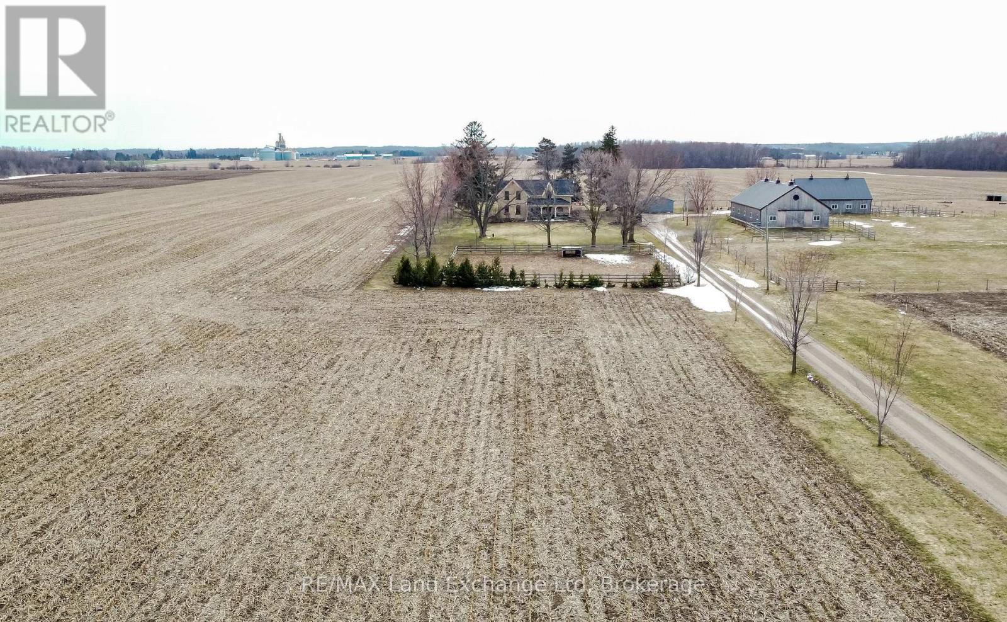4 Bedroom 3 Bathroom 1,500 - 2,000 ft2
Fireplace Forced Air Acreage Landscaped
$1,450,000
Welcome to this exquisite two-storey brick farmhouse with two barns, beautifully updated and set on over 6 acres of scenic countryside, conveniently located near Blyth and Clinton. This charming home perfectly combines modern upgrades with classic farmhouse appeal, making it an ideal retreat for families and nature lovers alike. Step inside to find a spacious and inviting interior featuring a newly renovated laundry/mudroom, and kitchen (2023) that flows seamlessly into a separate dining room ideal for family gatherings and entertaining, and a pellet storm to keep you warm (2017). The home boasts two expansive family rooms, providing ample space for relaxation and leisure. Upstairs, you'll find four generously sized bedrooms, including a stunning primary suite complete with an ensuite bathroom (2024) for your private retreat. With three well-appointed bathrooms (2024) throughout, theres no shortage of convenience for family and guests. The farmhouse is adorned with new black windows and doors (2023) that not only enhance its curb appeal but also fill the interior with natural light. A charming front porch invites you to enjoy your morning coffee while soaking in the peaceful surroundings. Outside, the large yard is perfect for outdoor activities and features a cozy fire pit for those starry nights. The property also boasts two large new barns, 36 x 40 (2014), 40 x 60 (2022), ideal for storage or hobby farming, as well as pasture fields for your livestock or gardening dreams. A drive shed provides additional space for your vehicles and equipment. This remarkable farmhouse is a rare gem, offering a harmonious blend of modern living and rural charm. Don't miss your chance to own this enchanting property, schedule a viewing today! (id:51300)
Property Details
| MLS® Number | X12038706 |
| Property Type | Single Family |
| Community Name | Hullett |
| Features | Flat Site, Carpet Free, Country Residential |
| Parking Space Total | 10 |
| Structure | Deck, Porch, Barn, Drive Shed, Outbuilding |
Building
| Bathroom Total | 3 |
| Bedrooms Above Ground | 4 |
| Bedrooms Total | 4 |
| Age | 100+ Years |
| Amenities | Fireplace(s) |
| Appliances | Water Heater, Dishwasher, Dryer, Hood Fan, Stove, Washer, Water Softener, Refrigerator |
| Basement Development | Unfinished |
| Basement Type | Full (unfinished) |
| Exterior Finish | Brick |
| Fireplace Fuel | Pellet |
| Fireplace Present | Yes |
| Fireplace Total | 2 |
| Fireplace Type | Stove,free Standing Metal |
| Foundation Type | Stone |
| Half Bath Total | 1 |
| Heating Fuel | Oil |
| Heating Type | Forced Air |
| Stories Total | 2 |
| Size Interior | 1,500 - 2,000 Ft2 |
| Type | House |
| Utility Water | Drilled Well |
Parking
Land
| Acreage | Yes |
| Landscape Features | Landscaped |
| Sewer | Septic System |
| Size Depth | 430 Ft ,8 In |
| Size Frontage | 480 Ft ,9 In |
| Size Irregular | 480.8 X 430.7 Ft |
| Size Total Text | 480.8 X 430.7 Ft|5 - 9.99 Acres |
| Zoning Description | Agr |
Rooms
| Level | Type | Length | Width | Dimensions |
|---|
| Second Level | Bathroom | 2.59 m | 2.8 m | 2.59 m x 2.8 m |
| Second Level | Bedroom | 3.47 m | 2.46 m | 3.47 m x 2.46 m |
| Second Level | Bedroom 2 | 2.77 m | 4.45 m | 2.77 m x 4.45 m |
| Second Level | Bedroom 3 | 11.6 m | 2.47 m | 11.6 m x 2.47 m |
| Second Level | Bathroom | 8.4 m | 1.25 m | 8.4 m x 1.25 m |
| Second Level | Bedroom 4 | 4.6 m | 4.32 m | 4.6 m x 4.32 m |
| Main Level | Living Room | 3.93 m | 5.21 m | 3.93 m x 5.21 m |
| Main Level | Family Room | 5.51 m | 3.47 m | 5.51 m x 3.47 m |
| Main Level | Dining Room | 6 m | 4.6 m | 6 m x 4.6 m |
| Main Level | Kitchen | 4.9 m | 4.6 m | 4.9 m x 4.6 m |
| Main Level | Bathroom | 2 m | 1 m | 2 m x 1 m |
Utilities
https://www.realtor.ca/real-estate/28067431/40279-hullett-mckillop-road-central-huron-hullett-hullett


