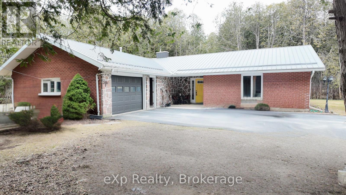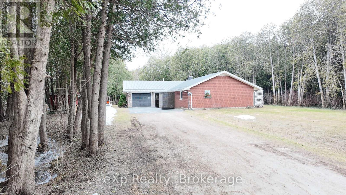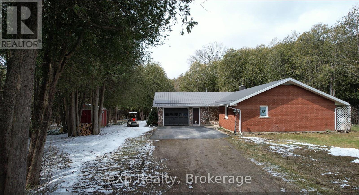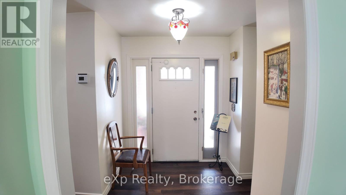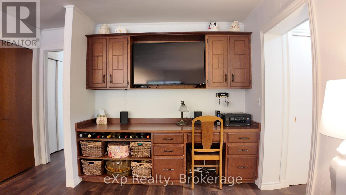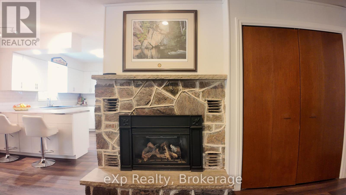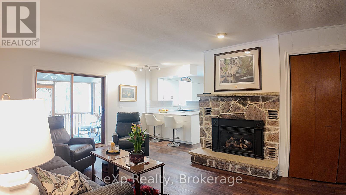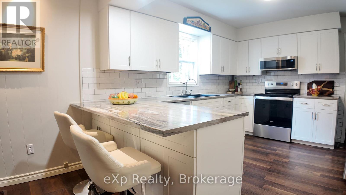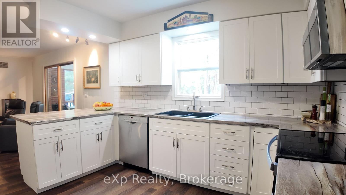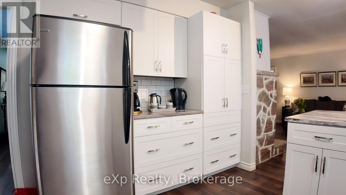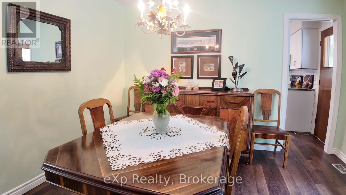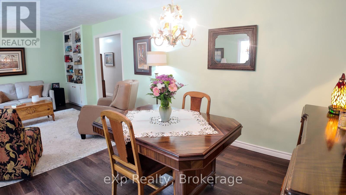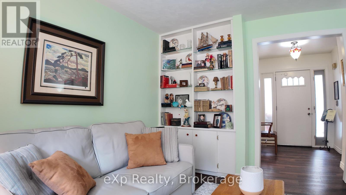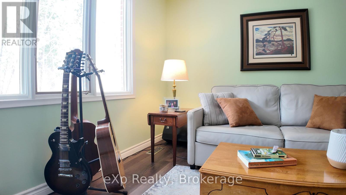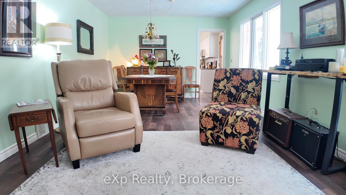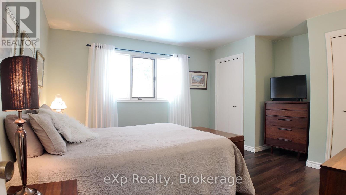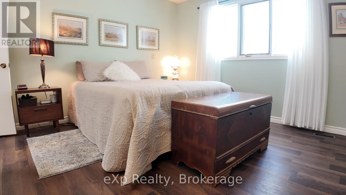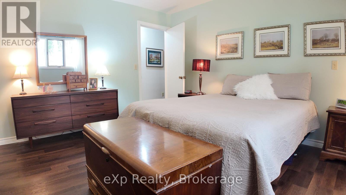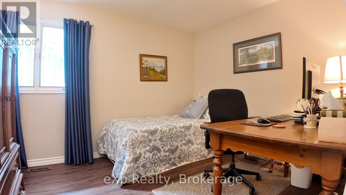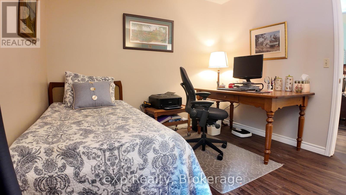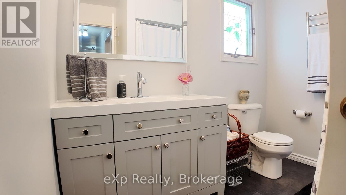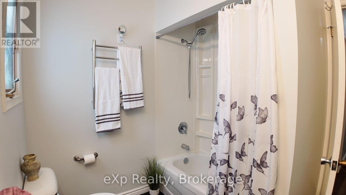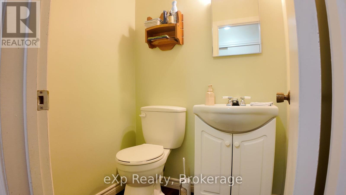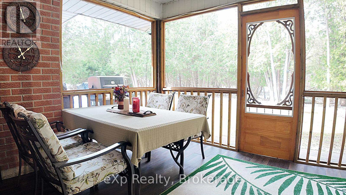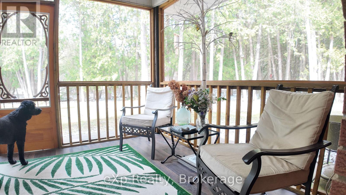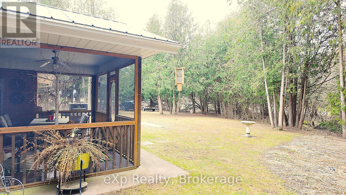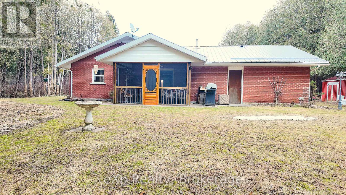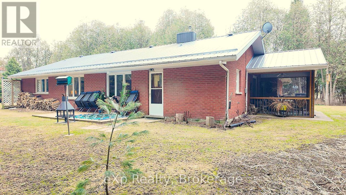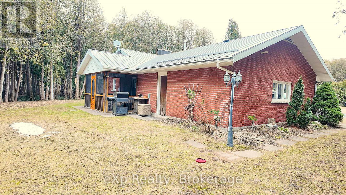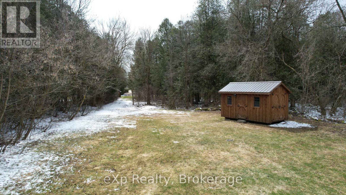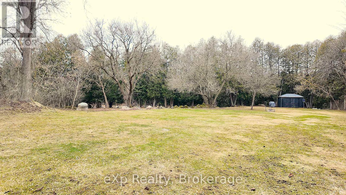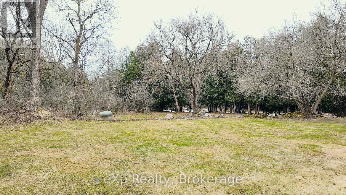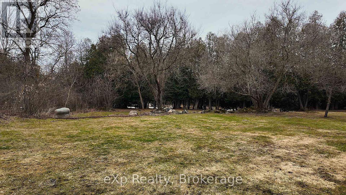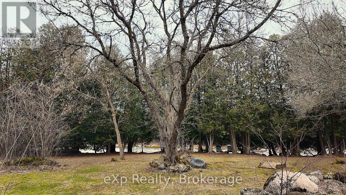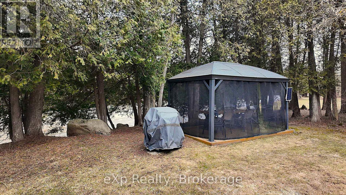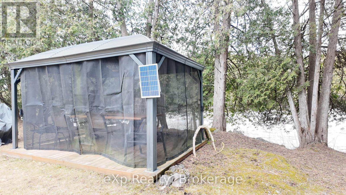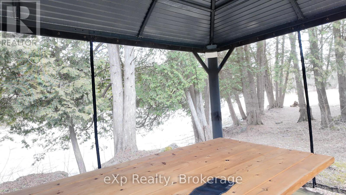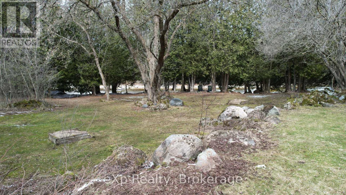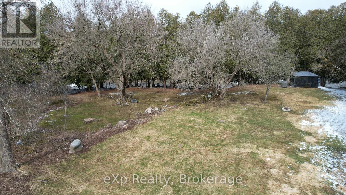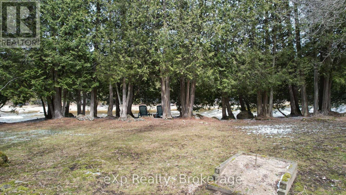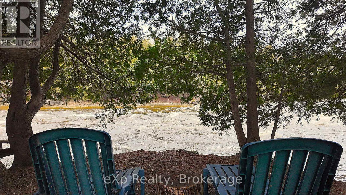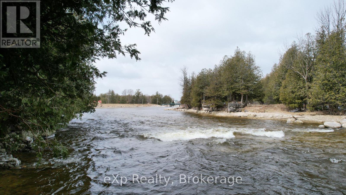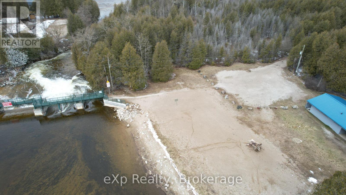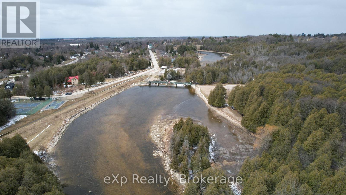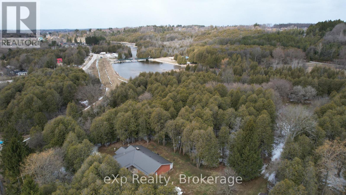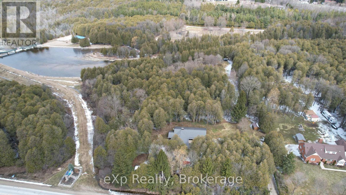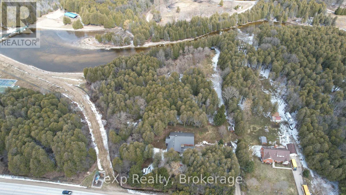403111 Grey Road 4 West Grey, Ontario N0G 1R0
2 Bedroom 2 Bathroom 1,500 - 2,000 ft2
Bungalow Fireplace Central Air Conditioning Forced Air Waterfront Acreage Landscaped
$849,000
Postcard perfect property for those buyers looking for privacy, yet close to a town ana amenities. Over 2.5 acres, backing on the Saugeen River. Park like setting includes a gazebo overlooking the water, a bunkie, and trails through the woods. Ranch style bungalow with a three season sunroom, updated kitchen and bathroom, and plenty of room to entertain guests with the family room and the living room. Only a short walk to McGowan Falls, and the tennis courts. (id:51300)
Property Details
| MLS® Number | X12078823 |
| Property Type | Single Family |
| Community Name | West Grey |
| Amenities Near By | Park |
| Community Features | School Bus |
| Easement | Easement, Flood Plain, None |
| Equipment Type | None |
| Features | Wooded Area, Irregular Lot Size, Backs On Greenbelt, Flat Site, Conservation/green Belt, Gazebo |
| Parking Space Total | 11 |
| Rental Equipment Type | None |
| Structure | Deck, Patio(s), Shed |
| View Type | Direct Water View |
| Water Front Type | Waterfront |
Building
| Bathroom Total | 2 |
| Bedrooms Above Ground | 2 |
| Bedrooms Total | 2 |
| Age | 31 To 50 Years |
| Amenities | Fireplace(s) |
| Appliances | Water Treatment, Water Softener, Water Heater, Dryer, Freezer, Microwave, Stove, Washer, Window Coverings, Refrigerator |
| Architectural Style | Bungalow |
| Construction Style Attachment | Detached |
| Cooling Type | Central Air Conditioning |
| Exterior Finish | Stone, Brick |
| Fireplace Present | Yes |
| Fireplace Total | 1 |
| Foundation Type | Slab |
| Half Bath Total | 1 |
| Heating Fuel | Natural Gas |
| Heating Type | Forced Air |
| Stories Total | 1 |
| Size Interior | 1,500 - 2,000 Ft2 |
| Type | House |
| Utility Water | Drilled Well |
Parking
| Attached Garage | |
| Garage |
Land
| Access Type | Highway Access |
| Acreage | Yes |
| Land Amenities | Park |
| Landscape Features | Landscaped |
| Sewer | Septic System |
| Size Depth | 522 Ft |
| Size Frontage | 206 Ft |
| Size Irregular | 206 X 522 Ft |
| Size Total Text | 206 X 522 Ft|2 - 4.99 Acres |
| Surface Water | River/stream |
| Zoning Description | Er, Fl |
Rooms
| Level | Type | Length | Width | Dimensions |
|---|---|---|---|---|
| Ground Level | Living Room | 4.49 m | 6.3 m | 4.49 m x 6.3 m |
| Ground Level | Kitchen | 3.75 m | 3.45 m | 3.75 m x 3.45 m |
| Ground Level | Foyer | 2.04 m | 2.55 m | 2.04 m x 2.55 m |
| Ground Level | Dining Room | 3.66 m | 2.75 m | 3.66 m x 2.75 m |
| Ground Level | Family Room | 3.65 m | 4.56 m | 3.65 m x 4.56 m |
| Ground Level | Bedroom | 3.04 m | 3.56 m | 3.04 m x 3.56 m |
| Ground Level | Bedroom | 3.78 m | 4.02 m | 3.78 m x 4.02 m |
Utilities
| Cable | Installed |
| Wireless | Available |
| Electricity Connected | Connected |
| Natural Gas Available | Available |
https://www.realtor.ca/real-estate/28158696/403111-grey-road-4-west-grey-west-grey

Neil Kirstine
Salesperson

Jeremy Ellis
Salesperson

