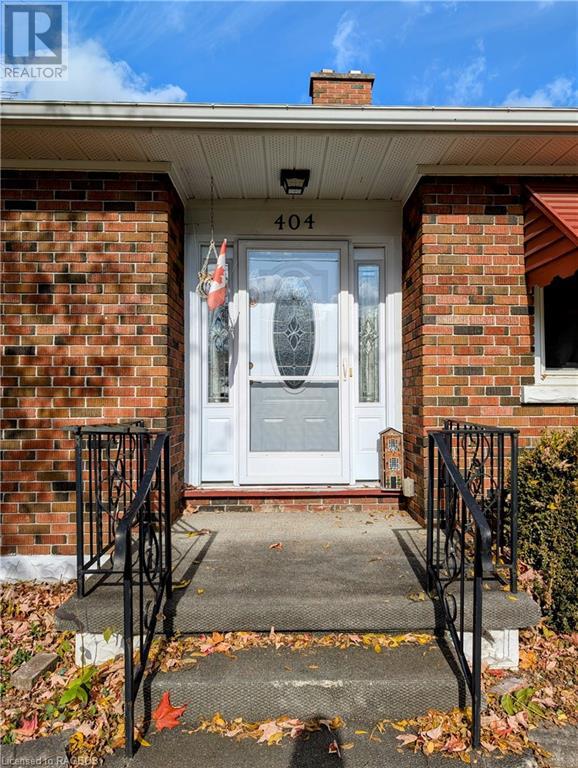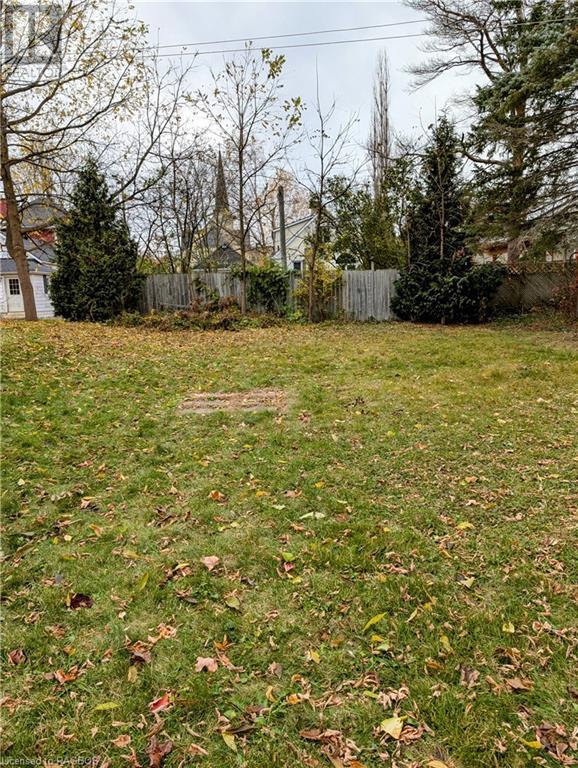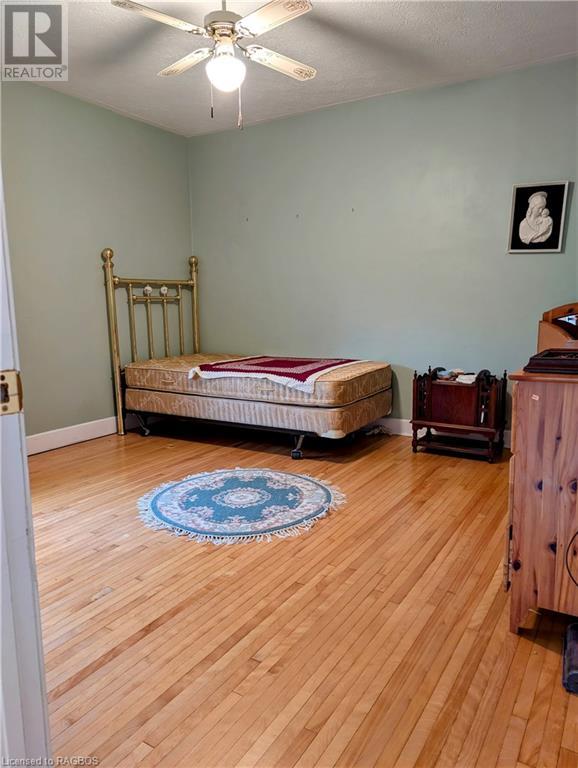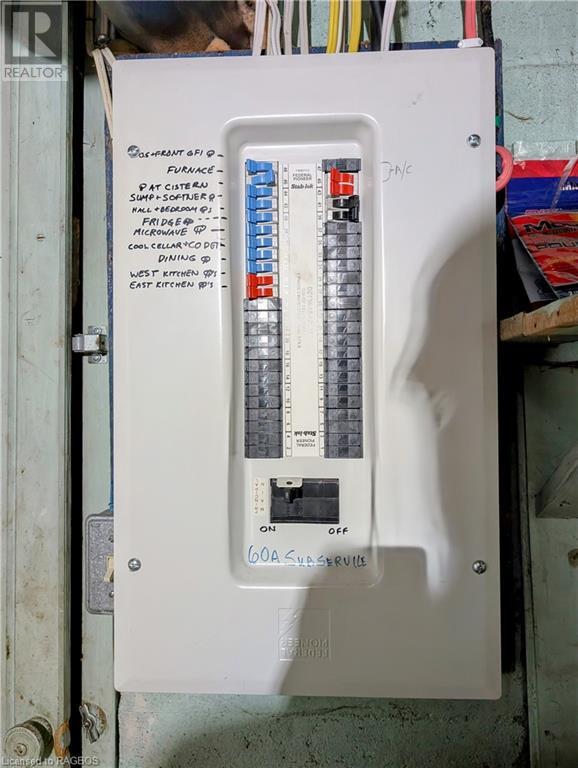2 Bedroom 1 Bathroom 915 sqft
Bungalow Central Air Conditioning Forced Air Landscaped
$429,900
Solid brick quintessential cozy bungalow in Walkerton. Suitable for beginners or retirees. Just blocks from the thriving downtown and Walkerton's myriad of amenities. Well landscaped decent size lot. Main floor boasts original hardwood floors, updated kitchen and bathroom. Newer windows, central air, and main floor laundry and two good sized bedrooms. The mini garage offers more storage. The oversized mudroom/main floor laundry room, leads to the deck and the covered porch. There's a storage shed and a good sized back yard partially fenced. This is a well laid out comfortable home. On the lower level there has been some work started on finishing the basement. A third bedroom is certainly possible. This is a move in ready house with great potential for added value. (id:51300)
Property Details
| MLS® Number | 40669810 |
| Property Type | Single Family |
| AmenitiesNearBy | Airport, Golf Nearby, Hospital, Park, Place Of Worship, Playground, Schools, Shopping |
| CommunicationType | High Speed Internet |
| CommunityFeatures | Industrial Park, Quiet Area, Community Centre, School Bus |
| Features | Ravine, Paved Driveway |
| ParkingSpaceTotal | 3 |
Building
| BathroomTotal | 1 |
| BedroomsAboveGround | 2 |
| BedroomsTotal | 2 |
| Appliances | Dishwasher, Dryer, Refrigerator, Stove, Water Softener, Washer, Window Coverings |
| ArchitecturalStyle | Bungalow |
| BasementDevelopment | Partially Finished |
| BasementType | Full (partially Finished) |
| ConstructedDate | 1953 |
| ConstructionStyleAttachment | Detached |
| CoolingType | Central Air Conditioning |
| ExteriorFinish | Brick |
| FoundationType | Block |
| HeatingFuel | Natural Gas |
| HeatingType | Forced Air |
| StoriesTotal | 1 |
| SizeInterior | 915 Sqft |
| Type | House |
| UtilityWater | Municipal Water |
Parking
Land
| Acreage | No |
| LandAmenities | Airport, Golf Nearby, Hospital, Park, Place Of Worship, Playground, Schools, Shopping |
| LandscapeFeatures | Landscaped |
| Sewer | Municipal Sewage System |
| SizeDepth | 114 Ft |
| SizeFrontage | 66 Ft |
| SizeTotalText | Under 1/2 Acre |
| ZoningDescription | R2 |
Rooms
| Level | Type | Length | Width | Dimensions |
|---|
| Lower Level | Bonus Room | | | 13'10'' x 11'7'' |
| Lower Level | Utility Room | | | 11'0'' x 3'8'' |
| Lower Level | Bonus Room | | | 10'8'' x 10'6'' |
| Main Level | 4pc Bathroom | | | Measurements not available |
| Main Level | Bedroom | | | 11'11'' x 11'9'' |
| Main Level | Primary Bedroom | | | 12'0'' x 11'8'' |
| Main Level | Living Room | | | 15'0'' x 14'9'' |
| Main Level | Bonus Room | | | 4'8'' x 6'11'' |
| Main Level | Laundry Room | | | 8'6'' x 8'7'' |
| Main Level | Kitchen | | | 10'2'' x 11'0'' |
Utilities
| Cable | Available |
| Natural Gas | Available |
https://www.realtor.ca/real-estate/27612167/404-jane-street-walkerton





























