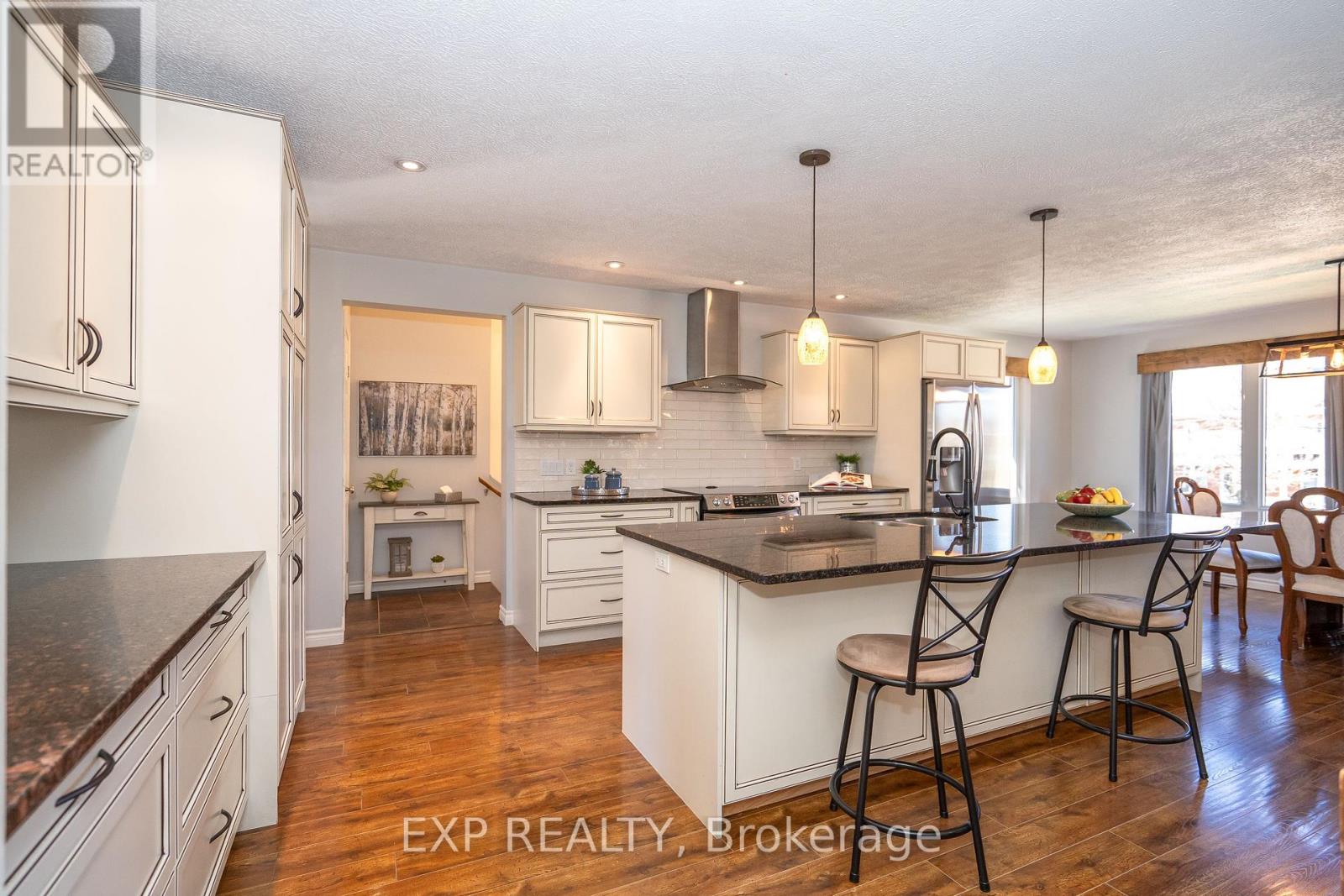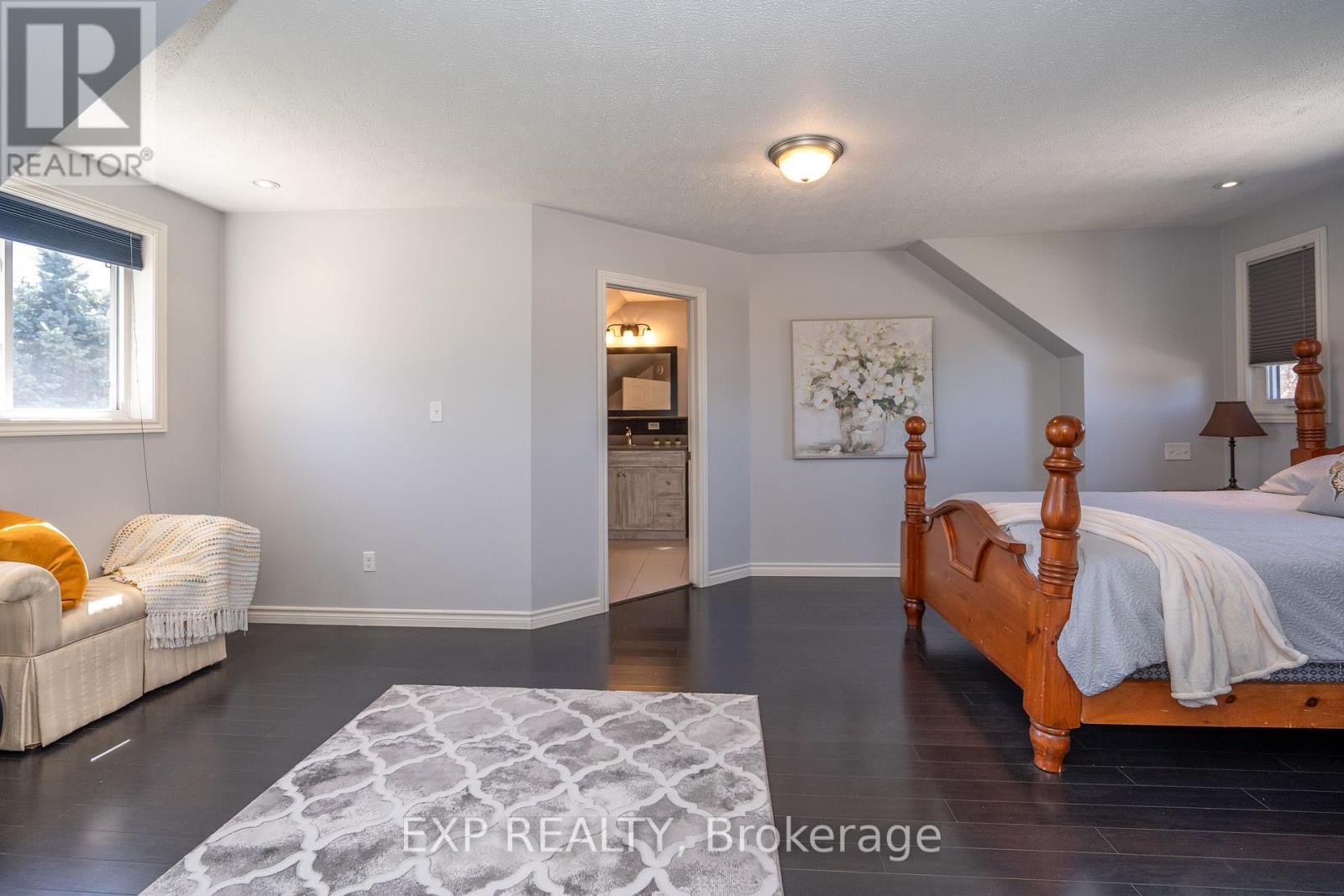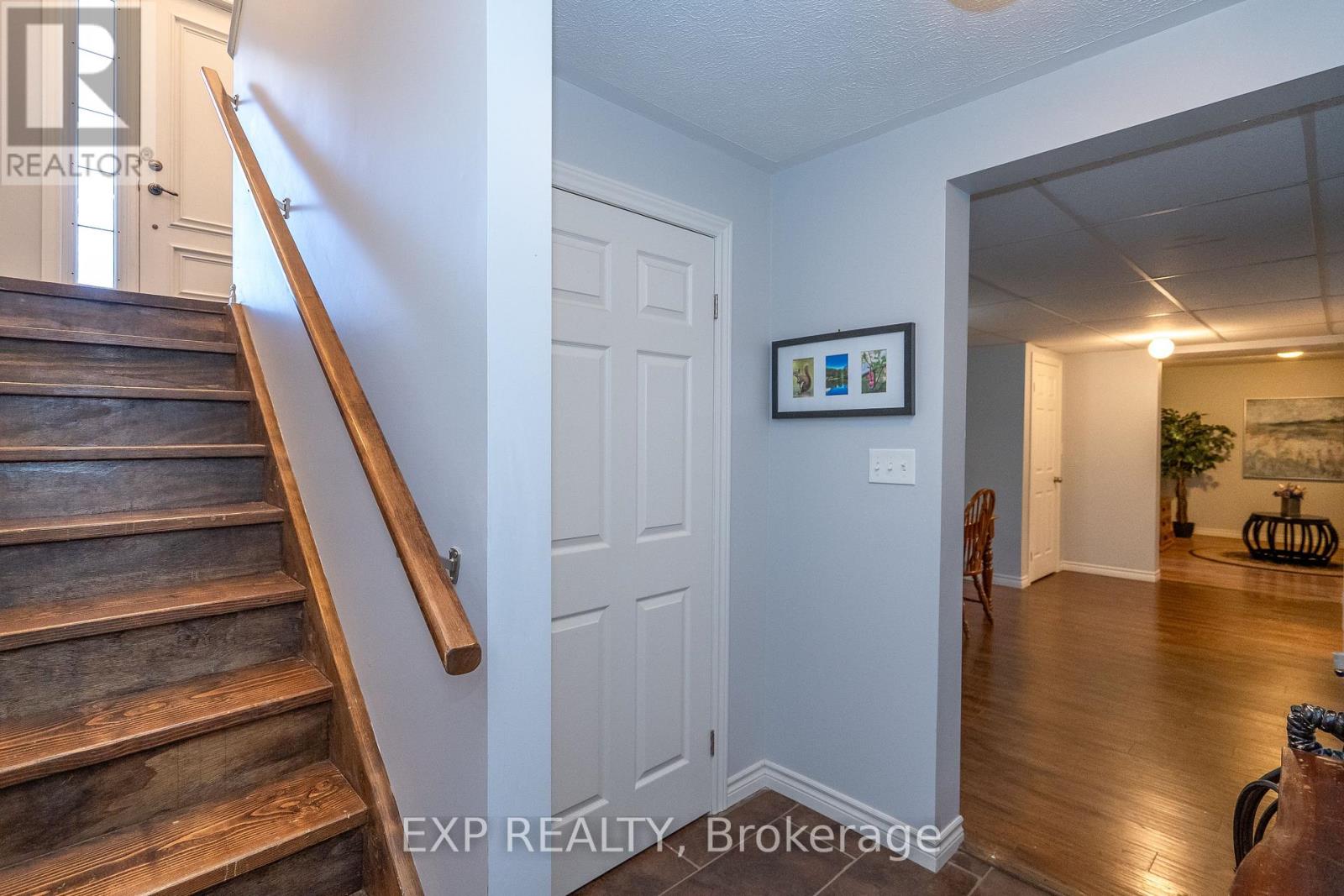405 Minnie Street North Huron, Ontario N0G 2W0
$865,900
Indulge in the essence of refined living with this 2012 Custom Built Residence featuring a double-car garage, nestled on a serene street that epitomizes convenience and sophistication. Poised on a premium lot adorned with mature trees and a spacious driveway, this home radiates a strong sense of ownership from the moment you step inside. The main level showcases exquisite LED lighting, upgraded flooring, a gourmet kitchen boasting granite countertops and stainless steel appliances, complemented by an open dining area offering picturesque views. Ascend to the loft level to discover a generously sized master suite with a luxurious ensuite, a walk-in closet, and a tranquil space for relaxation. The lower level unveils another tastefully designed kitchen, a dining area bathed in natural light, and two additional cozy bedrooms. Step outside to your private retreat - a hot tub, an expansive deck with a charming gazebo, a serene patio, and a garden shed, creating an idyllic setting for unwinding and hosting outdoor gatherings. Situated near schools, hospitals, parks, and the nearby beaches, this home is a true sanctuary awaiting your presence. (id:51300)
Property Details
| MLS® Number | X8423134 |
| Property Type | Single Family |
| Community Name | Wingham |
| Amenities Near By | Beach, Place Of Worship, Schools, Hospital |
| Community Features | Community Centre |
| Parking Space Total | 8 |
| Structure | Deck |
Building
| Bathroom Total | 3 |
| Bedrooms Above Ground | 3 |
| Bedrooms Below Ground | 2 |
| Bedrooms Total | 5 |
| Appliances | Hot Tub |
| Basement Development | Finished |
| Basement Features | Apartment In Basement |
| Basement Type | N/a (finished) |
| Construction Style Attachment | Detached |
| Cooling Type | Central Air Conditioning |
| Exterior Finish | Vinyl Siding, Brick |
| Foundation Type | Concrete |
| Heating Fuel | Natural Gas |
| Heating Type | Forced Air |
| Stories Total | 2 |
| Type | House |
| Utility Water | Municipal Water |
Parking
| Attached Garage |
Land
| Acreage | No |
| Land Amenities | Beach, Place Of Worship, Schools, Hospital |
| Sewer | Sanitary Sewer |
| Size Irregular | 88.39 X 161.81 Ft |
| Size Total Text | 88.39 X 161.81 Ft |
Rooms
| Level | Type | Length | Width | Dimensions |
|---|---|---|---|---|
| Lower Level | Bedroom 3 | 4 m | 3.93 m | 4 m x 3.93 m |
| Lower Level | Bedroom 4 | 2.47 m | 3 m | 2.47 m x 3 m |
| Lower Level | Recreational, Games Room | 3.69 m | 4 m | 3.69 m x 4 m |
| Lower Level | Family Room | 3.2 m | 3.93 m | 3.2 m x 3.93 m |
| Other | Foyer | 3.08 m | 2.4 m | 3.08 m x 2.4 m |
| Other | Loft | 6.37 m | 5.52 m | 6.37 m x 5.52 m |
| Upper Level | Kitchen | 5.27 m | 3.35 m | 5.27 m x 3.35 m |
| Upper Level | Dining Room | 2.78 m | 5.36 m | 2.78 m x 5.36 m |
| Upper Level | Living Room | 6 m | 5.67 m | 6 m x 5.67 m |
| Upper Level | Bedroom | 3.96 m | 2.99 m | 3.96 m x 2.99 m |
| Upper Level | Bedroom 2 | 3.72 m | 2.99 m | 3.72 m x 2.99 m |
| Upper Level | Laundry Room | 3.57 m | 1.77 m | 3.57 m x 1.77 m |
https://www.realtor.ca/real-estate/27018876/405-minnie-street-north-huron-wingham

Amir Mojallali
Broker
(647) 270-2647
localhomefinder.ca/
https://www.facebook.com/LocalHomeFinder
https://www.instagram.com/localhomefinder/
https://www.linkedin.com/in/amirmojallali/








































