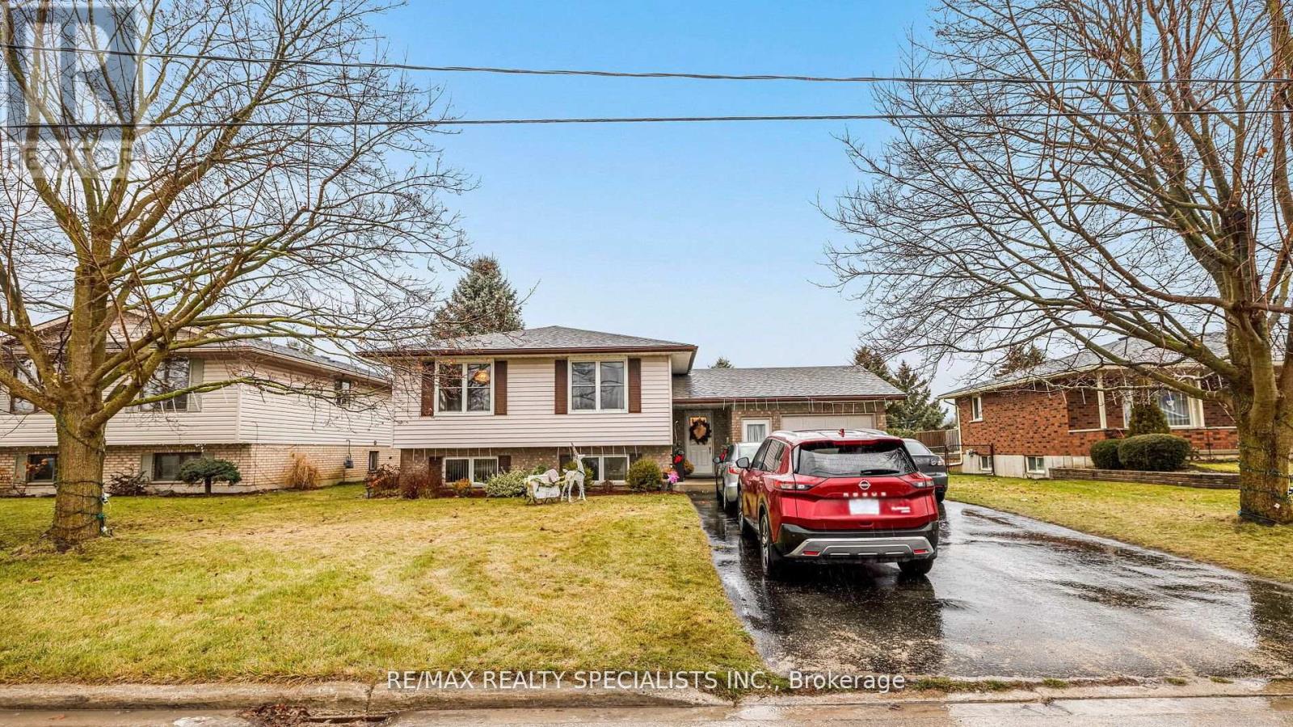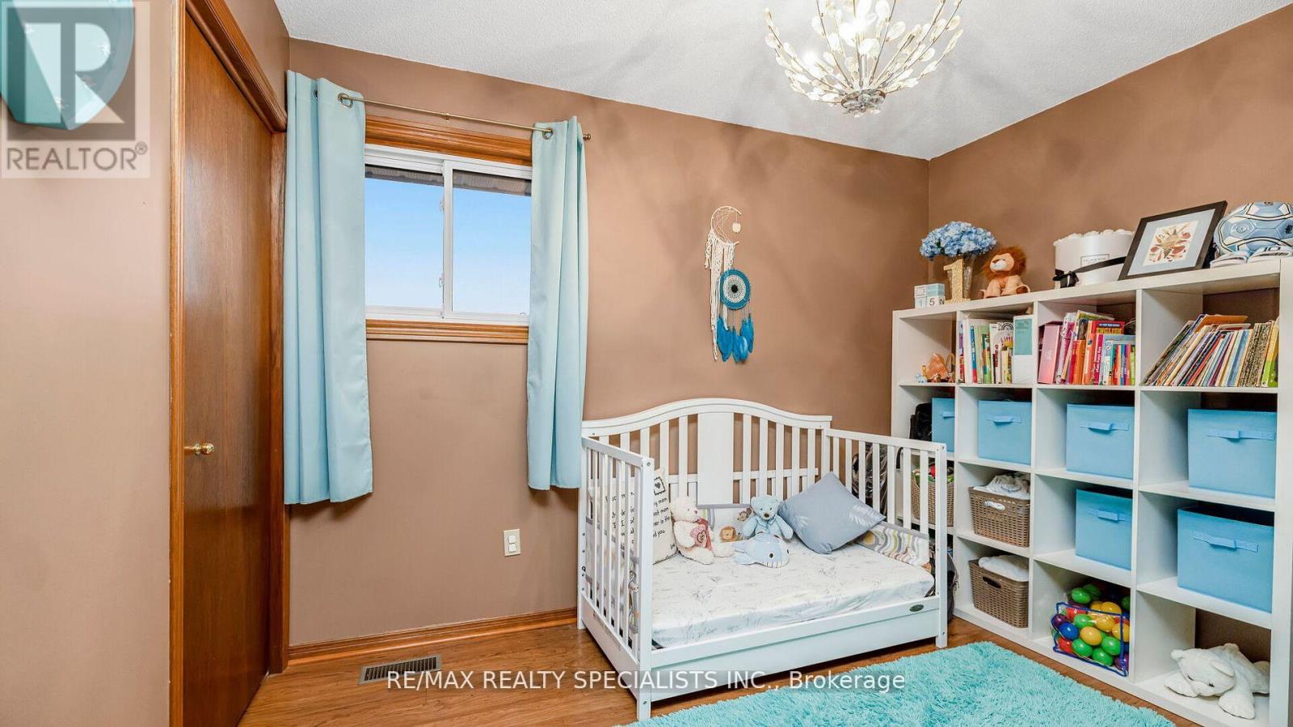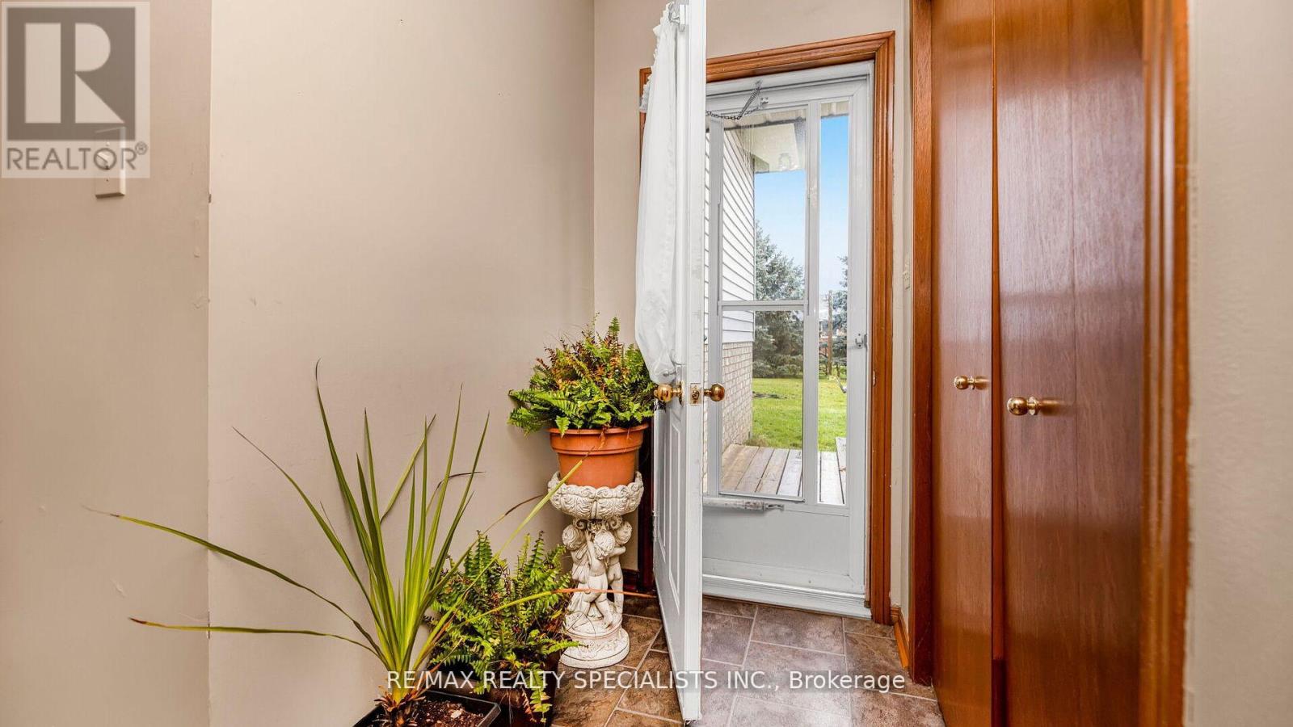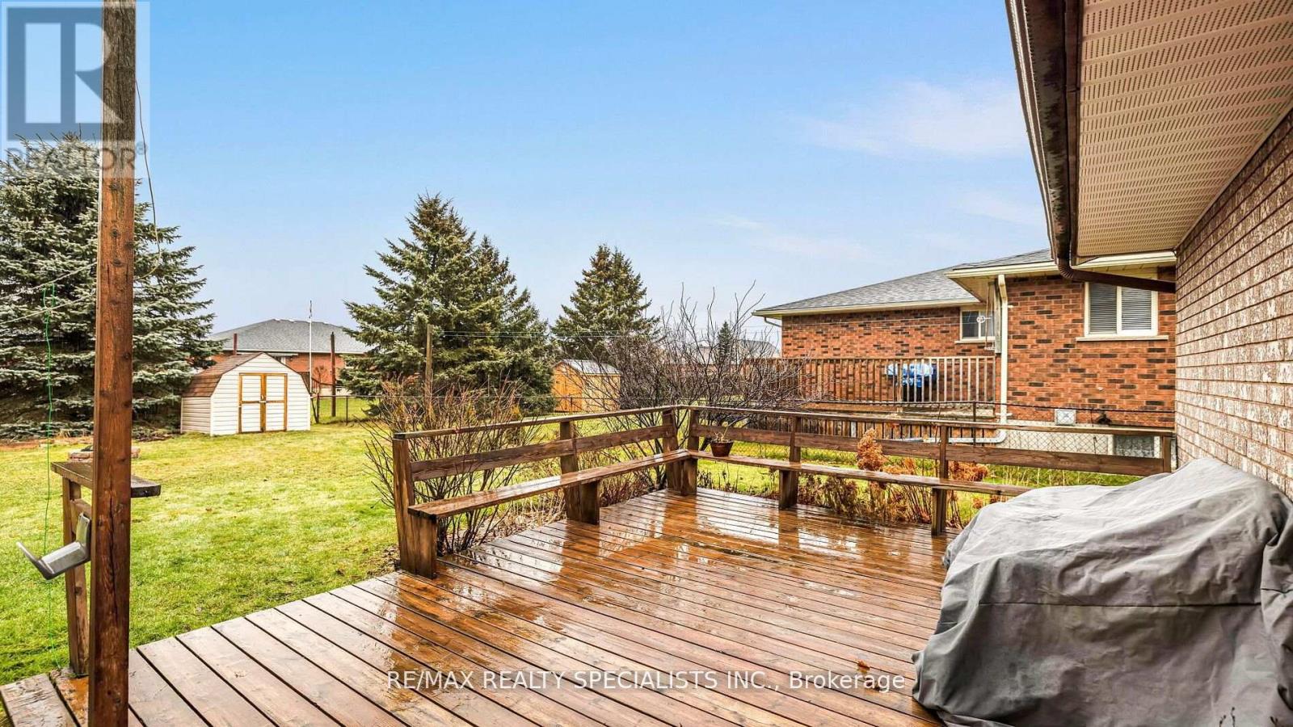407 Durham Street E Wellington North, Ontario N0G 2L2
5 Bedroom 2 Bathroom
Raised Bungalow Central Air Conditioning Forced Air
$699,000
Single family home with garage on large lot (65.5x135). Located in a popular area of Mount Forest.Close to schools and shopping. The home has new roof shingles (2021), main floor windows and flooring were replaced in (2011), rec room carpet and both bathroom floors replaced in (2017).Basement den and work shop could easily be extra bedroom space in the basement. Lots of storage in the crawl space under the main foyer. (id:51300)
Property Details
| MLS® Number | X8340812 |
| Property Type | Single Family |
| Community Name | Mount Forest |
| ParkingSpaceTotal | 5 |
Building
| BathroomTotal | 2 |
| BedroomsAboveGround | 3 |
| BedroomsBelowGround | 2 |
| BedroomsTotal | 5 |
| Appliances | Dryer, Refrigerator, Washer |
| ArchitecturalStyle | Raised Bungalow |
| BasementDevelopment | Finished |
| BasementFeatures | Walk-up |
| BasementType | N/a (finished) |
| ConstructionStyleAttachment | Detached |
| CoolingType | Central Air Conditioning |
| ExteriorFinish | Aluminum Siding, Brick |
| FoundationType | Concrete |
| HeatingFuel | Natural Gas |
| HeatingType | Forced Air |
| StoriesTotal | 1 |
| Type | House |
| UtilityWater | Municipal Water |
Parking
| Attached Garage |
Land
| Acreage | No |
| Sewer | Sanitary Sewer |
| SizeIrregular | 65.5 X 135 Ft |
| SizeTotalText | 65.5 X 135 Ft |
Rooms
| Level | Type | Length | Width | Dimensions |
|---|---|---|---|---|
| Basement | Bedroom | 3.23 m | 3.89 m | 3.23 m x 3.89 m |
| Basement | Study | Measurements not available | ||
| Main Level | Living Room | 7.32 m | 5 m | 7.32 m x 5 m |
| Main Level | Dining Room | 3.48 m | 4 m | 3.48 m x 4 m |
| Main Level | Kitchen | 3.48 m | 3.68 m | 3.48 m x 3.68 m |
| Main Level | Primary Bedroom | 4.17 m | 2 m | 4.17 m x 2 m |
| Main Level | Bedroom 2 | 3.78 m | 2.59 m | 3.78 m x 2.59 m |
| Main Level | Bedroom 3 | 2.67 m | 3.28 m | 2.67 m x 3.28 m |
| Main Level | Foyer | 3.58 m | 2 m | 3.58 m x 2 m |
| Main Level | Recreational, Games Room | 6.96 m | 6.63 m | 6.96 m x 6.63 m |
https://www.realtor.ca/real-estate/26897700/407-durham-street-e-wellington-north-mount-forest
Jassi Panag
Broker
Satwant Panag
Salesperson










































