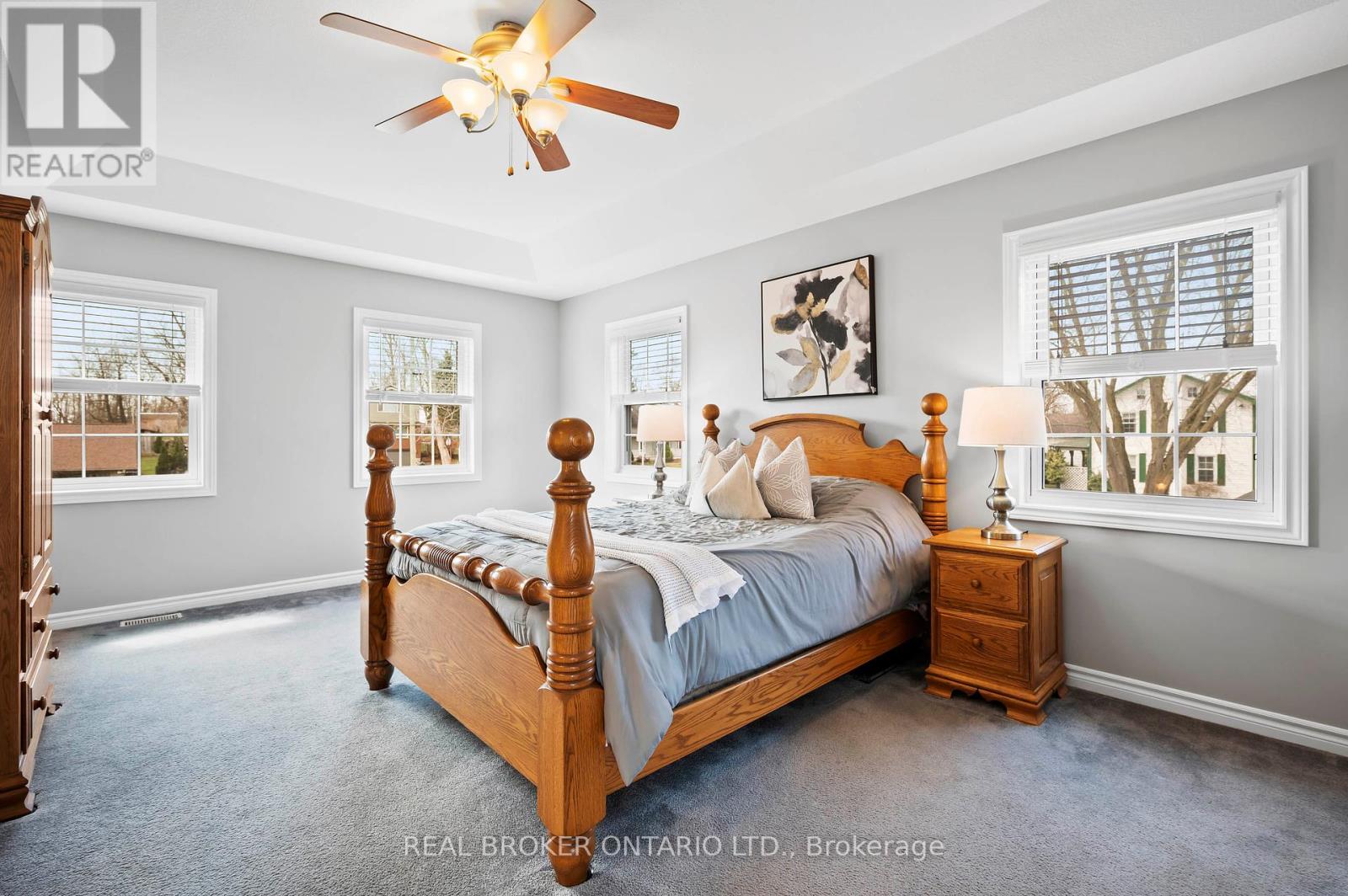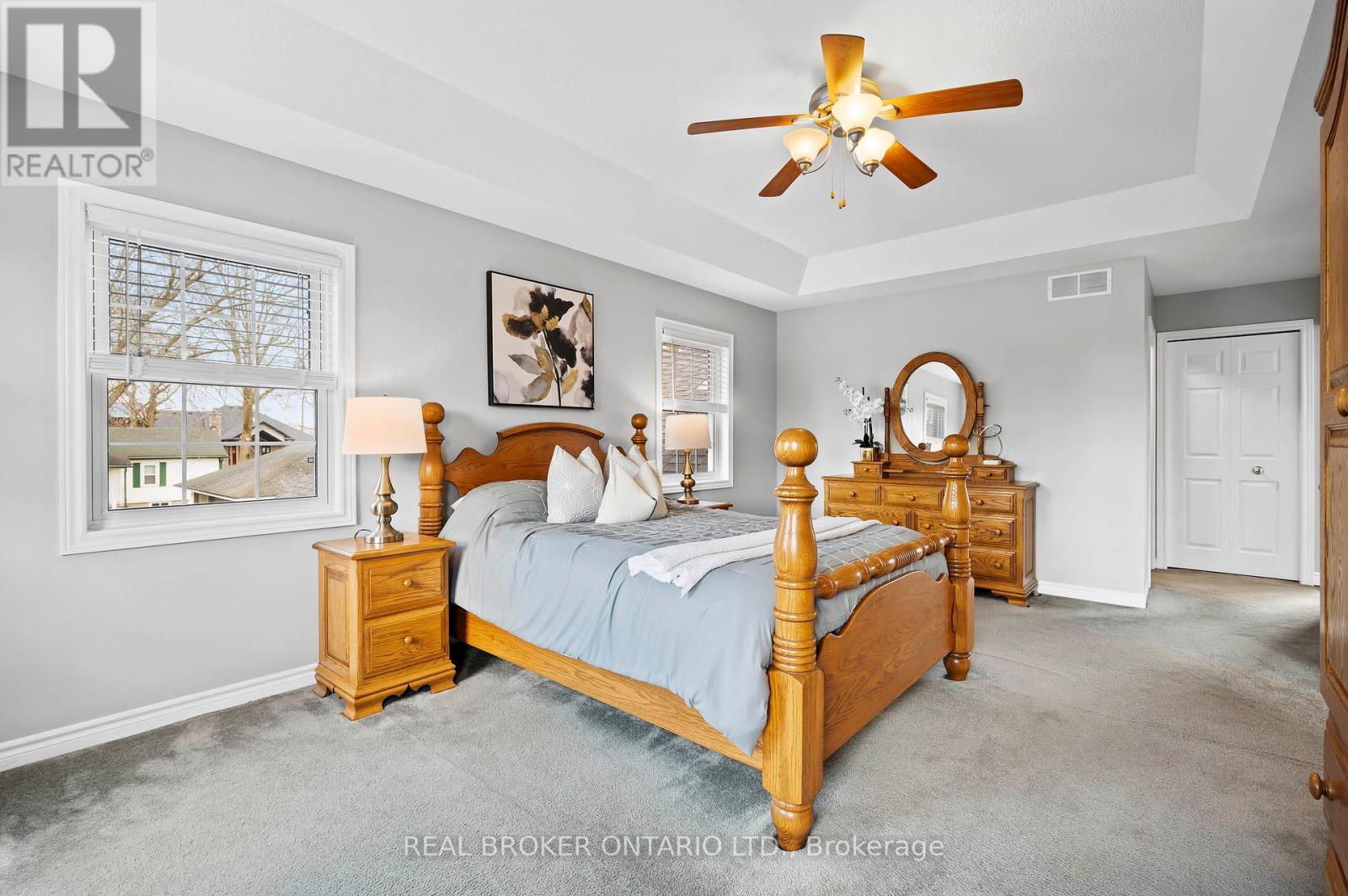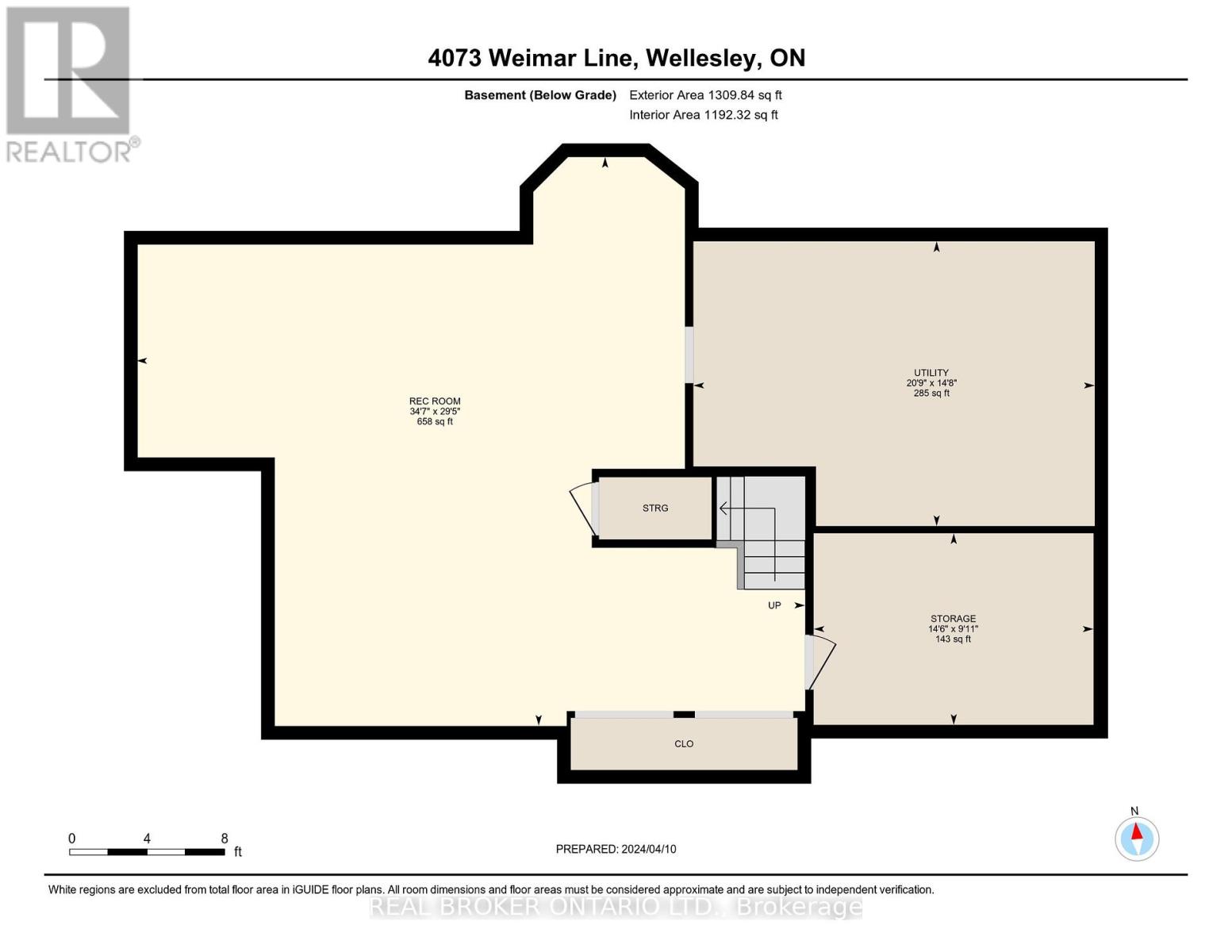4 Bedroom 3 Bathroom
Fireplace Indoor Pool Central Air Conditioning Forced Air Landscaped
$1,499,999
LUXURIOUS COUNTRYSIDE LIVING MINUTES FROM THE CITY OF WATERLOO. Introducing to the market for the very first time, this breathtaking custom-built two-story home exuding luxury and class is nestled on over a half-acre plot of land at 4073 Weimar Line in Wellesley. Upon entering the grand foyer, you'll be greeted by soaring 9-foot ceilings and a conveniently located front office and formal dining room. The gourmet eat-in kitchen features a sprawling island, quartz countertops, solid oak custom cabinetry, and brand-new stainless steel appliances. The main level boasts engineered hardwood and ceramic tiles, flooded with natural light from large windows offering scenic views of the surrounding landscape. A spacious family room, powder room, and main-floor laundry complete the space. Upstairs, youll discover 4 generously sized bedrooms and a full 4pc bathroom. The lavish primary suite is a true sanctuary, with its 9ft Californian-style tray ceiling, spa-like 4pc ensuite, and spacious walk-in closet with built-ins. The partially finished basement offers the potential for a home theater, gym, or rec room. The true gem of this property is the 14 x 21 ft indoor swimming pool, housed in its own oasis with 16 ft vaulted ceilings, offering year-round enjoyment. But wait, there's more. Sliding glass doors open to a wrap-around porch, and multi-level deck with a built-in pergola, backing onto farmland. Complete with a 3-car garage and a large 38 x 23 ft workshop, hobbyists and DIY enthusiasts alike will have plenty of space to pursue their passions and projects. This home offers the convenience of city amenities with the tranquility of rural living. Don't let this unique opportunity to own this one-of-a-kind home slip away schedule a showing today! **** EXTRAS **** Inclusions: Shelves in garage, building materials in basement, shelves in third car garage, shelves in workshop, workbench in workshop, pool cover, bricks in third car garage, water softener, extra shingles, garage ladder (id:51300)
Property Details
| MLS® Number | X9232487 |
| Property Type | Single Family |
| AmenitiesNearBy | Park, Place Of Worship, Schools |
| CommunityFeatures | Community Centre, School Bus |
| EquipmentType | None |
| Features | Conservation/green Belt, Sump Pump |
| ParkingSpaceTotal | 23 |
| PoolType | Indoor Pool |
| RentalEquipmentType | None |
| Structure | Deck, Porch, Workshop |
Building
| BathroomTotal | 3 |
| BedroomsAboveGround | 4 |
| BedroomsTotal | 4 |
| Amenities | Canopy, Fireplace(s) |
| Appliances | Garage Door Opener Remote(s), Water Heater, Water Softener, Dishwasher, Dryer, Garage Door Opener, Microwave, Refrigerator, Stove, Washer, Window Coverings |
| BasementDevelopment | Partially Finished |
| BasementType | Full (partially Finished) |
| ConstructionStyleAttachment | Detached |
| CoolingType | Central Air Conditioning |
| ExteriorFinish | Brick, Vinyl Siding |
| FireProtection | Smoke Detectors |
| FireplacePresent | Yes |
| FireplaceTotal | 1 |
| FoundationType | Poured Concrete |
| HalfBathTotal | 1 |
| HeatingFuel | Natural Gas |
| HeatingType | Forced Air |
| StoriesTotal | 2 |
| Type | House |
Parking
Land
| Acreage | No |
| LandAmenities | Park, Place Of Worship, Schools |
| LandscapeFeatures | Landscaped |
| Sewer | Septic System |
| SizeDepth | 200 Ft ,3 In |
| SizeFrontage | 148 Ft ,3 In |
| SizeIrregular | 148.27 X 200.33 Ft |
| SizeTotalText | 148.27 X 200.33 Ft|1/2 - 1.99 Acres |
| ZoningDescription | Sr |
Rooms
| Level | Type | Length | Width | Dimensions |
|---|
| Second Level | Bedroom | 3.19 m | 4.52 m | 3.19 m x 4.52 m |
| Second Level | Bedroom 2 | 4.13 m | 4.71 m | 4.13 m x 4.71 m |
| Second Level | Bathroom | 2.65 m | 2.7 m | 2.65 m x 2.7 m |
| Second Level | Bathroom | 3.99 m | 2.85 m | 3.99 m x 2.85 m |
| Main Level | Bathroom | 0.83 m | 2.1 m | 0.83 m x 2.1 m |
| Main Level | Eating Area | 5.14 m | 2.85 m | 5.14 m x 2.85 m |
| Main Level | Dining Room | 3.86 m | 3.87 m | 3.86 m x 3.87 m |
| Main Level | Foyer | 4.85 m | 4.45 m | 4.85 m x 4.45 m |
| Main Level | Kitchen | 3.92 m | 3.89 m | 3.92 m x 3.89 m |
| Main Level | Laundry Room | 2.82 m | 2.18 m | 2.82 m x 2.18 m |
| Main Level | Living Room | 3.89 m | 6.31 m | 3.89 m x 6.31 m |
| Main Level | Office | 3.85 m | 4.52 m | 3.85 m x 4.52 m |
https://www.realtor.ca/real-estate/27234446/4073-weimar-line-wellesley










































