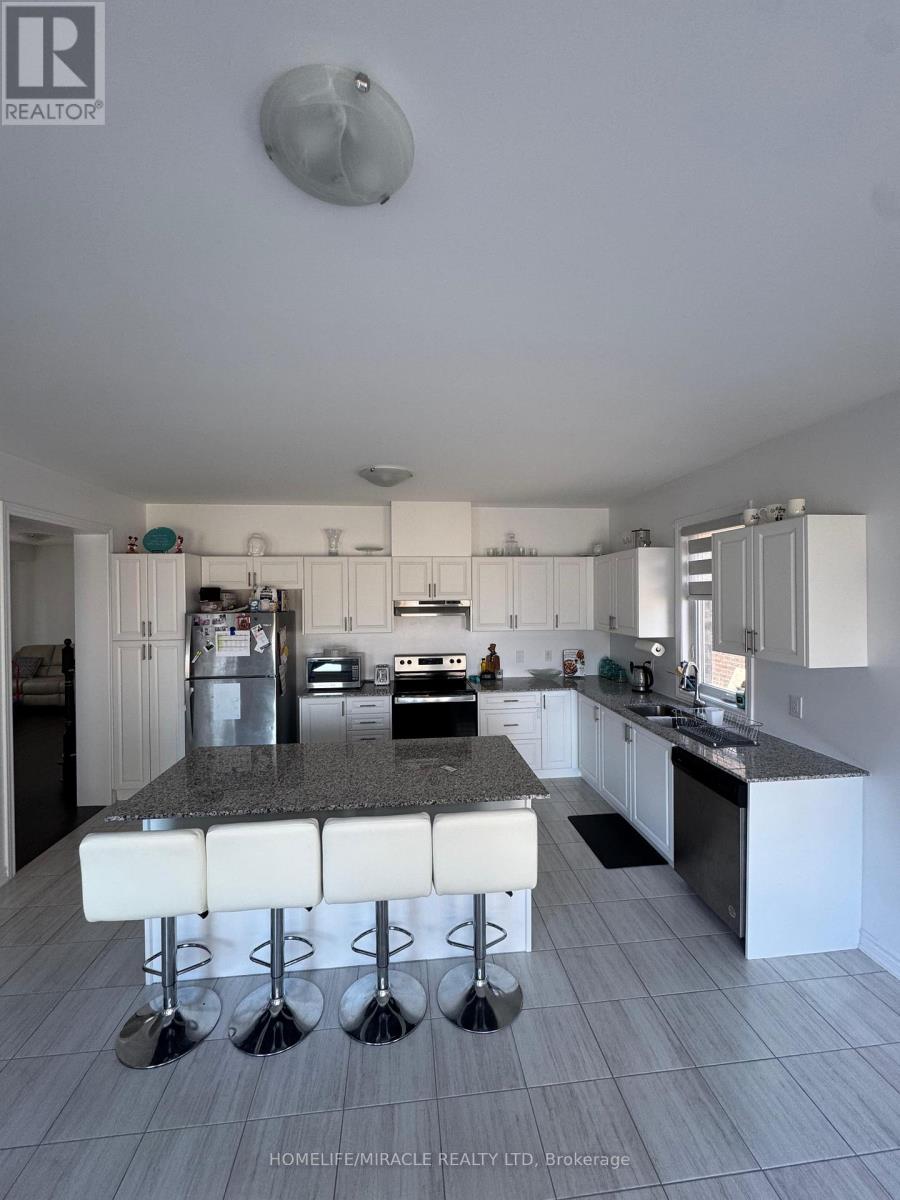4 Bedroom 4 Bathroom 2,500 - 3,000 ft2
Forced Air
$719,000
Gorgeous 4 Bedrooms + 4 Washrooms , Double door entry to foyer, Double car garage with stone & all brick detached house Model: CLYDESDALE, Elevation B with 2590 sqft in Dundalk with extra wide premium paid lot ( 44X98). Master bedroom comes with 5 pc Ensuite washroom with his/her closets + all other bedrooms are connected with Washrooms. On the Main Floor there is separate breakfast area, a family room & Living/dining room. Upgraded sink & faucet, USB & plug ports on island. Upgraded cabinetry ,Large island with seating for up to 4. The house is decorated with beautiful Zebra Blinds. In Basement: Washroom rough-in included, Large windows & Cold cellar with shelving. Laundry room includes Additional walk in closet/pantry . Close To Community Center, Swimming pool, Mcdonalds, Tim hortons, Banks Much More (id:51300)
Property Details
| MLS® Number | X12062572 |
| Property Type | Single Family |
| Community Name | Southgate |
| Parking Space Total | 4 |
Building
| Bathroom Total | 4 |
| Bedrooms Above Ground | 4 |
| Bedrooms Total | 4 |
| Age | 0 To 5 Years |
| Appliances | Dishwasher, Dryer, Stove, Washer, Refrigerator |
| Basement Development | Unfinished |
| Basement Type | N/a (unfinished) |
| Construction Style Attachment | Detached |
| Exterior Finish | Stone, Brick |
| Foundation Type | Concrete |
| Half Bath Total | 1 |
| Heating Fuel | Natural Gas |
| Heating Type | Forced Air |
| Stories Total | 2 |
| Size Interior | 2,500 - 3,000 Ft2 |
| Type | House |
| Utility Water | Municipal Water |
Parking
Land
| Acreage | No |
| Sewer | Sanitary Sewer |
| Size Depth | 98 Ft |
| Size Frontage | 44 Ft |
| Size Irregular | 44 X 98 Ft |
| Size Total Text | 44 X 98 Ft |
https://www.realtor.ca/real-estate/28122225/41-aitchison-avenue-southgate-southgate
























