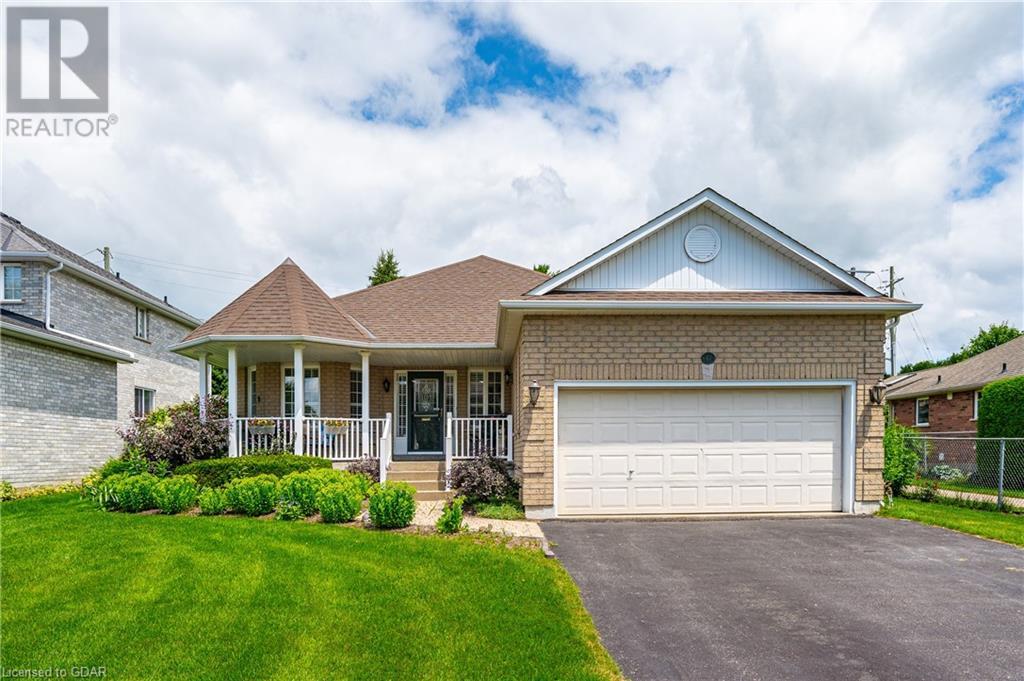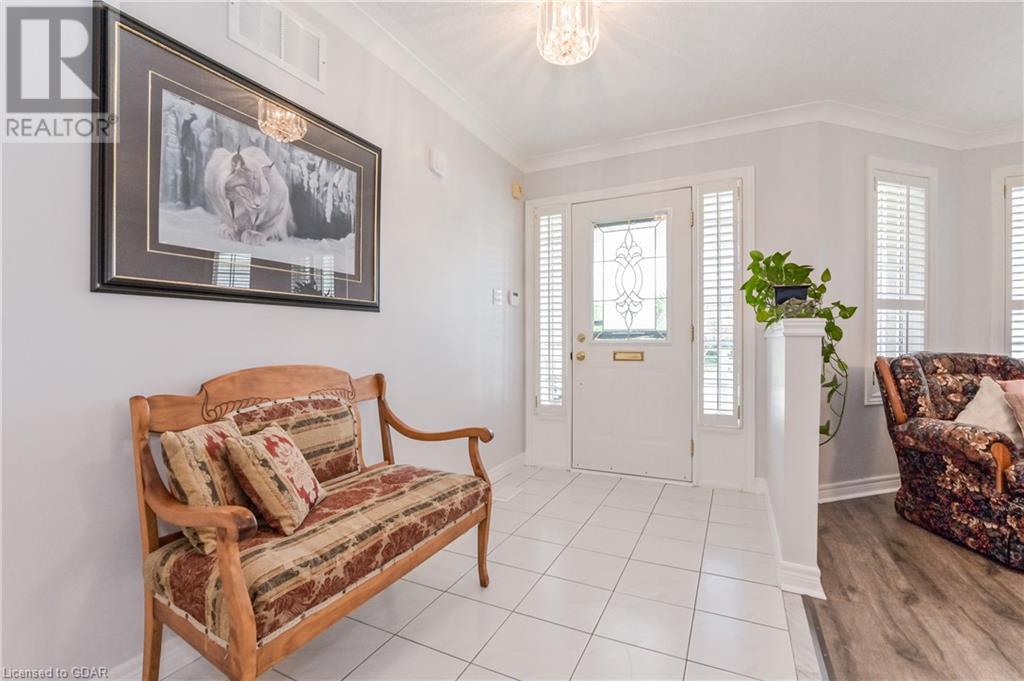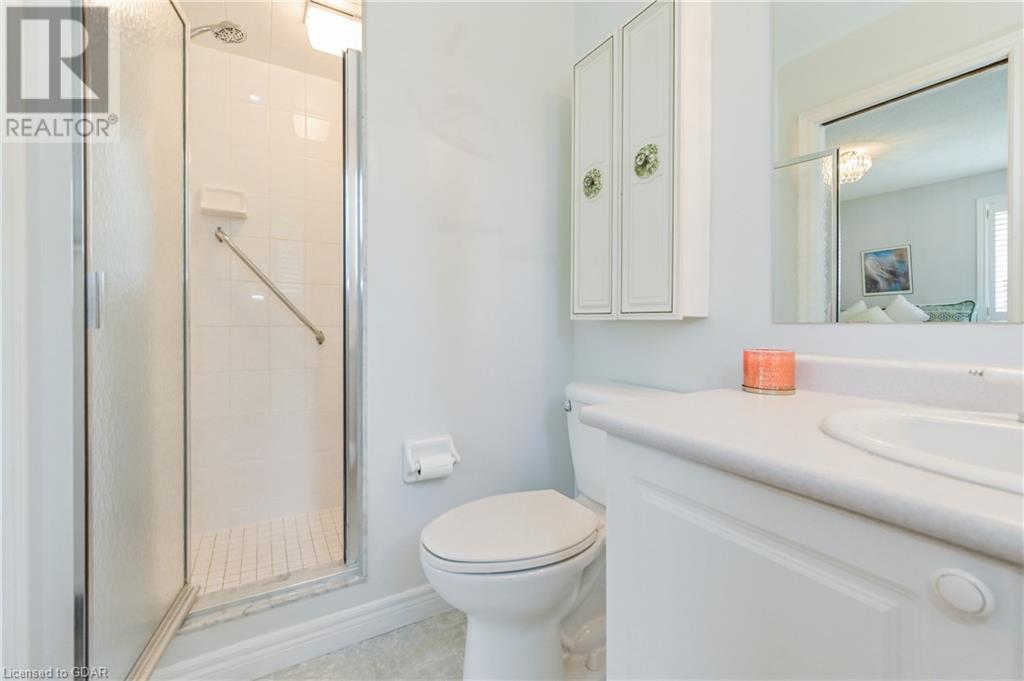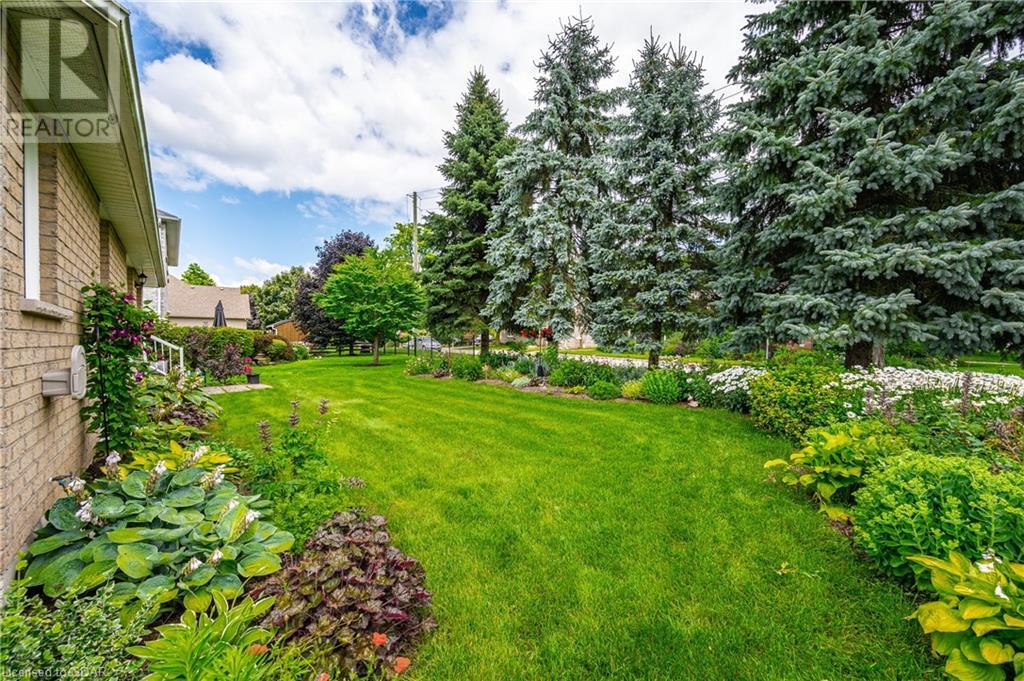41 Braeside Road Fergus, Ontario N1M 2V1
$869,000
Welcome to this inviting 3-bedroom, 2-bath bungalow nestled in the heart of Fergus. This beautifully maintained home boasts a spacious double attached garage and the convenience of main floor laundry. Step inside to find a large open foyer that welcomes you. The family room features a cozy gas fireplace, perfect for relaxing evenings. The formal living room offers a large space for entertaining guests. The yard is delightful with stunning perennials that bloom throughout the seasons, creating a picturesque outdoor retreat. Enjoy your morning coffee or evening sunsets from the charming front porch, a perfect spot for relaxation. This bungalow combines comfort, style, and practicality in a desirable location. Don’t miss the opportunity to make this your new home in Fergus! (id:51300)
Property Details
| MLS® Number | 40619318 |
| Property Type | Single Family |
| AmenitiesNearBy | Golf Nearby, Park, Place Of Worship, Schools |
| CommunicationType | Fiber |
| CommunityFeatures | Quiet Area, Community Centre |
| EquipmentType | Water Heater |
| Features | Paved Driveway, Sump Pump, Automatic Garage Door Opener |
| ParkingSpaceTotal | 6 |
| RentalEquipmentType | Water Heater |
Building
| BathroomTotal | 2 |
| BedroomsAboveGround | 3 |
| BedroomsTotal | 3 |
| Appliances | Dishwasher, Dryer, Freezer, Microwave, Refrigerator, Stove, Water Softener, Washer, Hood Fan |
| ArchitecturalStyle | Bungalow |
| BasementDevelopment | Unfinished |
| BasementType | Full (unfinished) |
| ConstructedDate | 1997 |
| ConstructionStyleAttachment | Detached |
| CoolingType | Central Air Conditioning |
| ExteriorFinish | Brick |
| FireplacePresent | Yes |
| FireplaceTotal | 1 |
| FoundationType | Poured Concrete |
| HeatingFuel | Natural Gas |
| HeatingType | Forced Air |
| StoriesTotal | 1 |
| SizeInterior | 1509.56 Sqft |
| Type | House |
| UtilityWater | Municipal Water |
Parking
| Attached Garage |
Land
| AccessType | Highway Access |
| Acreage | No |
| LandAmenities | Golf Nearby, Park, Place Of Worship, Schools |
| Sewer | Municipal Sewage System |
| SizeDepth | 119 Ft |
| SizeFrontage | 58 Ft |
| SizeTotalText | Under 1/2 Acre |
| ZoningDescription | R1 |
Rooms
| Level | Type | Length | Width | Dimensions |
|---|---|---|---|---|
| Main Level | Foyer | 12' x 5'8'' | ||
| Main Level | Kitchen | 9'7'' x 14'3'' | ||
| Main Level | 4pc Bathroom | Measurements not available | ||
| Main Level | Bedroom | 10'6'' x 11'1'' | ||
| Main Level | Bedroom | 9'9'' x 11'2'' | ||
| Main Level | Full Bathroom | Measurements not available | ||
| Main Level | Primary Bedroom | 11'9'' x 14'4'' | ||
| Main Level | Living Room | 11'7'' x 16'1'' | ||
| Main Level | Dining Room | 10'11'' x 14'4'' |
Utilities
| Electricity | Available |
| Natural Gas | Available |
https://www.realtor.ca/real-estate/27160105/41-braeside-road-fergus
Melissa Seagrove
Broker
Dianne Snyder
Salesperson
Amy Murray
Salesperson
Ted Mcdonald
Salesperson













































