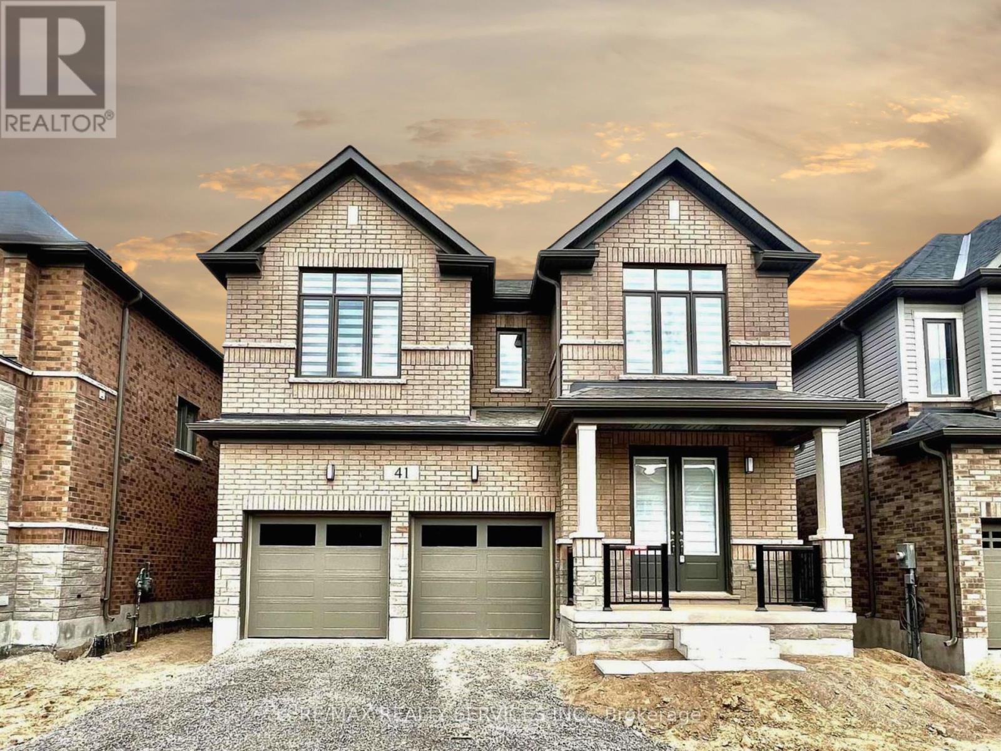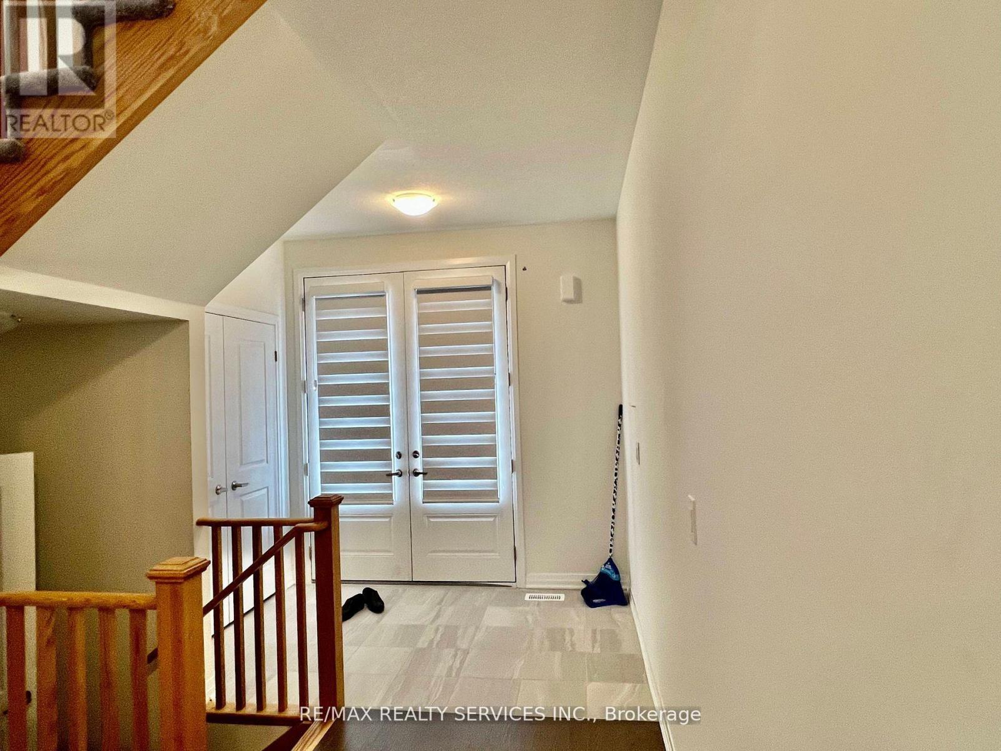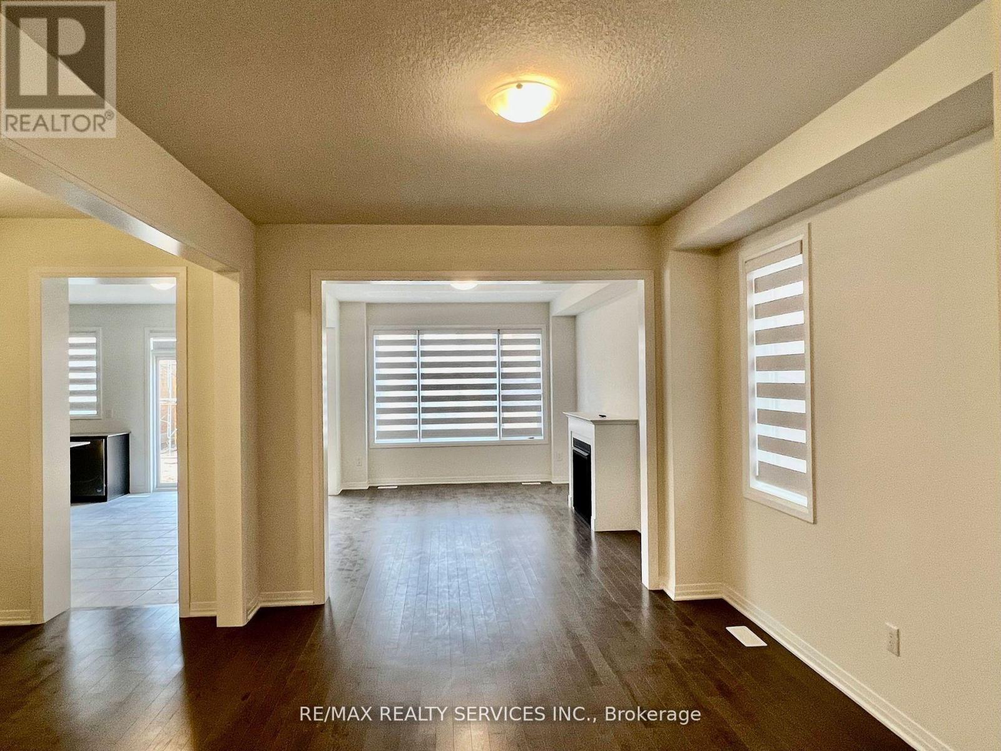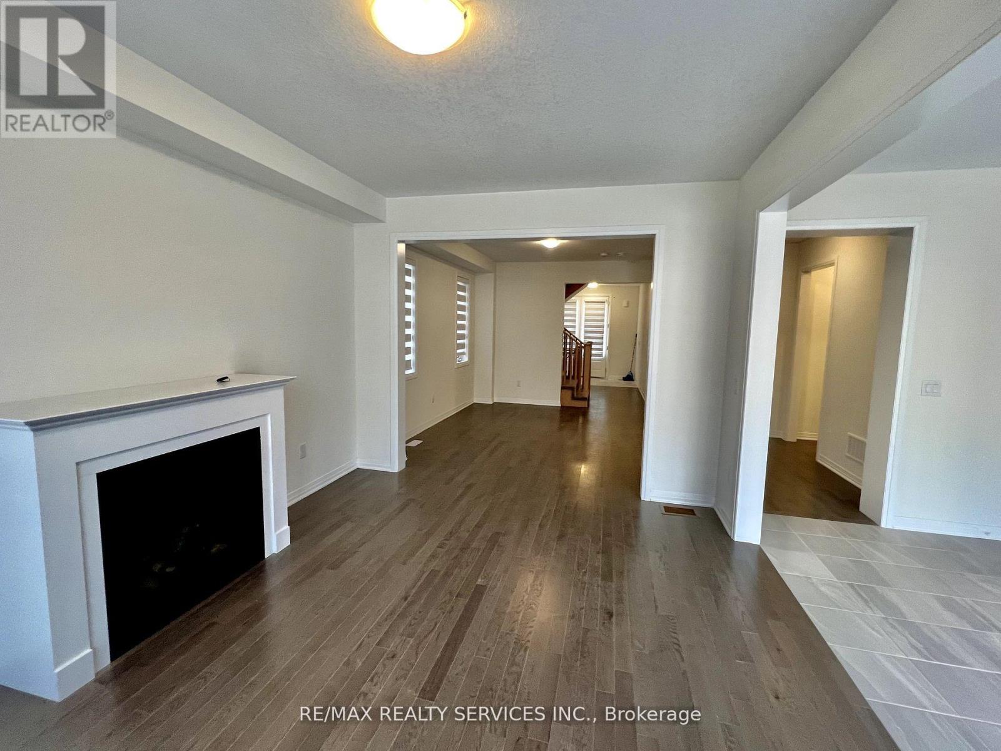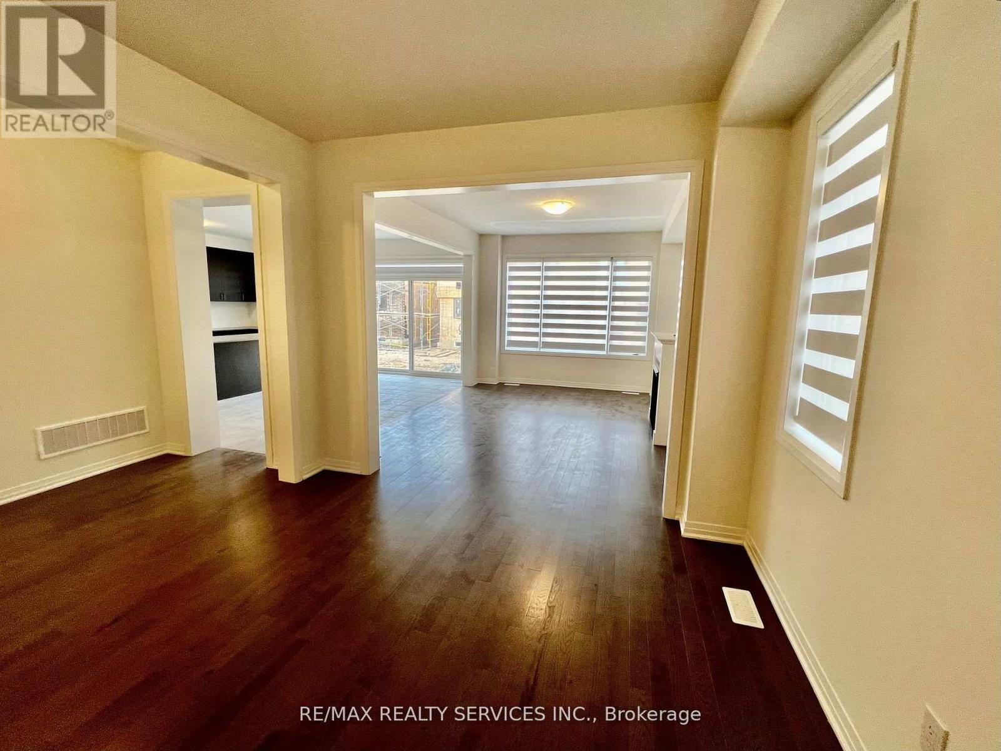41 Prince Philip Boulevard North Dumfries, Ontario N0B 1E0
4 Bedroom 4 Bathroom 2,500 - 3,000 ft2
Fireplace Central Air Conditioning Forced Air
$999,900
Welcome to this never beautifully upgraded Cachet Homes Claremont Model (Elevation B) offering 2613 sq ft of luxurious living space. This 4-bedroom, 3.5-bathroom detached home features a double door entry, a functional open-concept layout, and direct access from the double car garage.Enjoy a modern kitchen equipped with stainless steel appliances & granite contor top, spacious living & dining areas, and a convenient 2nd floor laundry. The home is filled with natural light & zebra blinds installed throught the house and thoughtfully designed for growing families or professionals seeking comfort and elegance. (id:51300)
Property Details
| MLS® Number | X12244521 |
| Property Type | Single Family |
| Parking Space Total | 6 |
Building
| Bathroom Total | 4 |
| Bedrooms Above Ground | 4 |
| Bedrooms Total | 4 |
| Appliances | Water Heater, Dishwasher, Dryer, Stove, Washer, Refrigerator |
| Basement Development | Unfinished |
| Basement Type | N/a (unfinished) |
| Construction Style Attachment | Detached |
| Cooling Type | Central Air Conditioning |
| Exterior Finish | Brick |
| Fireplace Present | Yes |
| Flooring Type | Hardwood, Ceramic |
| Foundation Type | Concrete |
| Half Bath Total | 1 |
| Heating Fuel | Natural Gas |
| Heating Type | Forced Air |
| Stories Total | 2 |
| Size Interior | 2,500 - 3,000 Ft2 |
| Type | House |
| Utility Water | Municipal Water |
Parking
| Attached Garage | |
| Garage |
Land
| Acreage | No |
| Sewer | Sanitary Sewer |
| Size Depth | 31 Ft ,2 In |
| Size Frontage | 12 Ft ,2 In |
| Size Irregular | 12.2 X 31.2 Ft |
| Size Total Text | 12.2 X 31.2 Ft |
Rooms
| Level | Type | Length | Width | Dimensions |
|---|---|---|---|---|
| Second Level | Primary Bedroom | 5.09 m | 3.96 m | 5.09 m x 3.96 m |
| Second Level | Bedroom 2 | 3.87 m | 3.93 m | 3.87 m x 3.93 m |
| Second Level | Bedroom 3 | 3.66 m | 3.87 m | 3.66 m x 3.87 m |
| Second Level | Bedroom 4 | 3.57 m | 3.66 m | 3.57 m x 3.66 m |
| Main Level | Living Room | 3.35 m | 4.274 m | 3.35 m x 4.274 m |
| Main Level | Family Room | 3.66 m | 4.88 m | 3.66 m x 4.88 m |
| Main Level | Eating Area | 3.23 m | 4.75 m | 3.23 m x 4.75 m |
| Main Level | Kitchen | 2.29 m | 5.43 m | 2.29 m x 5.43 m |
https://www.realtor.ca/real-estate/28519051/41-prince-philip-boulevard-north-dumfries

Joga Reehal
Broker
(647) 380-5000
www.gtapropertiesforyou.com/
www.facebook.com/pages/Buy-Sell-With-Joga/275088689293853
www.linkedin.com/in/joga-reehal-18a6158b/

