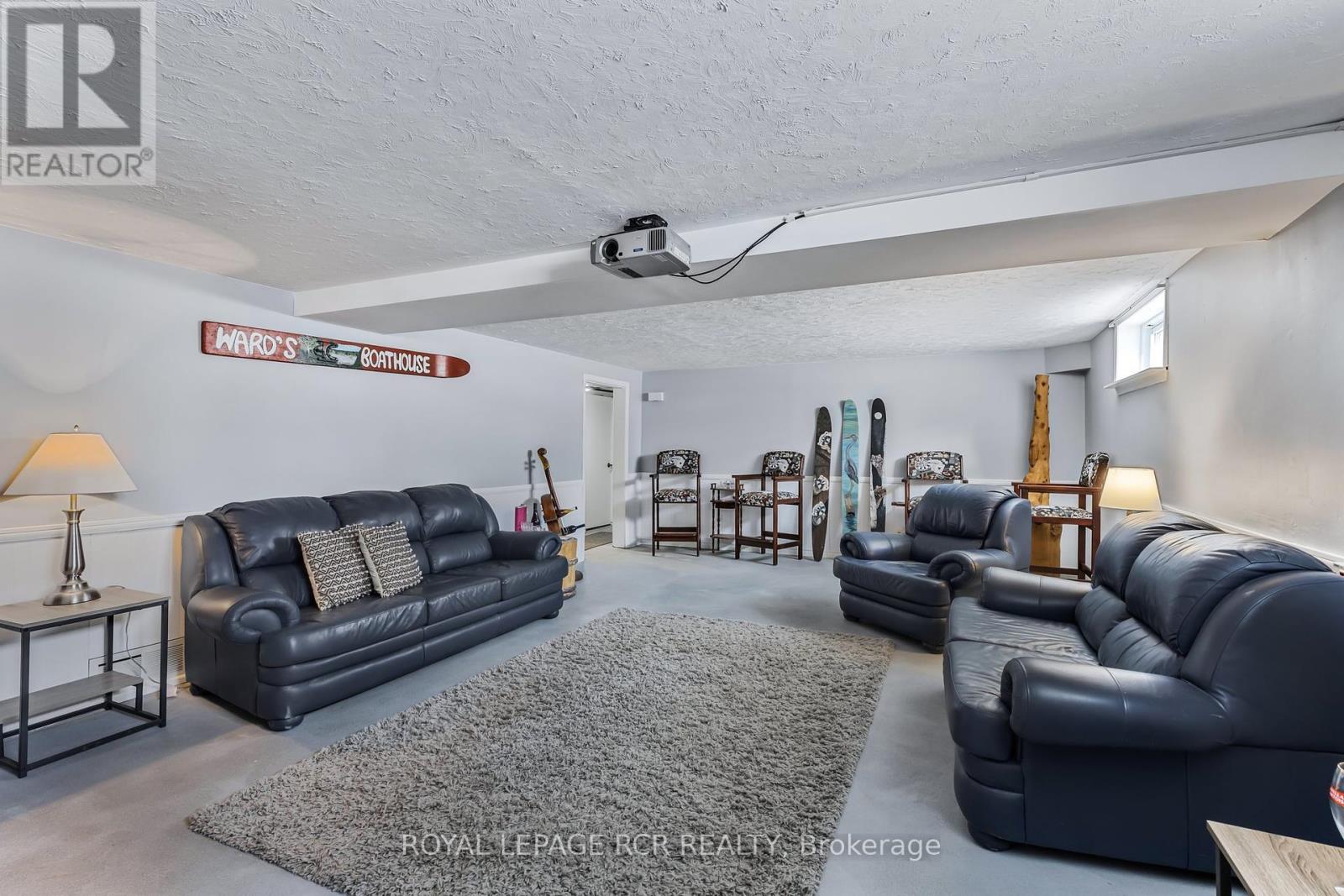3 Bedroom 2 Bathroom 1,100 - 1,500 ft2
Bungalow Above Ground Pool Central Air Conditioning Forced Air
$948,888
Discover this delightful 3-bedroom, 2-bathroom bungalow nestled on nearly half an acre (fully fenced yard) in the heart of Belwood. Offering an open-concept design, the home features a modern centre-island kitchen with a walkout to a spacious deck and above-ground pool, perfect for entertaining.Located just steps from Belwood Lake and the Belwood General Store famous for its legendary butter tarts, this property is a nature lovers dream. Enjoy easy access to snowmobile trails while being less than 15 minutes to Fergus. Updated Furnace & Central Air (2021), HWH (Owned, 2022) Fibre Optic Internet (Netflash), Nest Thermostat, Reverse Osmosis System, Oversized 1.5 car Garage with a single door, plumbed-in air compressor, and upgraded electrical outlet Fridge & Stove (2023) Garden Shed, Coverall, and Gazebo for Additional Storage & Outdoor Enjoyment. This home offers the perfect blend of small-town charm and modern convenience, making it an ideal retreat for families, retirees, or outdoor enthusiasts. Don't miss this rare opportunity to own a piece of Belwood's beauty! (id:51300)
Property Details
| MLS® Number | X11974909 |
| Property Type | Single Family |
| Community Name | Belwood |
| Amenities Near By | Marina |
| Features | Level Lot |
| Parking Space Total | 7 |
| Pool Type | Above Ground Pool |
| Structure | Shed |
Building
| Bathroom Total | 2 |
| Bedrooms Above Ground | 3 |
| Bedrooms Total | 3 |
| Appliances | Water Heater, Water Purifier, Blinds, Dryer, Garage Door Opener, Microwave, Refrigerator, Stove, Washer, Window Coverings |
| Architectural Style | Bungalow |
| Basement Development | Partially Finished |
| Basement Type | N/a (partially Finished) |
| Construction Style Attachment | Detached |
| Cooling Type | Central Air Conditioning |
| Exterior Finish | Brick |
| Flooring Type | Laminate |
| Foundation Type | Block |
| Heating Fuel | Propane |
| Heating Type | Forced Air |
| Stories Total | 1 |
| Size Interior | 1,100 - 1,500 Ft2 |
| Type | House |
| Utility Water | Drilled Well |
Parking
Land
| Acreage | No |
| Fence Type | Fenced Yard |
| Land Amenities | Marina |
| Sewer | Septic System |
| Size Depth | 72 Ft ,10 In |
| Size Frontage | 100 Ft |
| Size Irregular | 100 X 72.9 Ft |
| Size Total Text | 100 X 72.9 Ft |
| Surface Water | Lake/pond |
Rooms
| Level | Type | Length | Width | Dimensions |
|---|
| Basement | Recreational, Games Room | 4.7 m | 8.02 m | 4.7 m x 8.02 m |
| Ground Level | Kitchen | 3.64 m | 4.85 m | 3.64 m x 4.85 m |
| Ground Level | Dining Room | 3.64 m | 2.56 m | 3.64 m x 2.56 m |
| Ground Level | Living Room | 3.47 m | 4.87 m | 3.47 m x 4.87 m |
| Ground Level | Primary Bedroom | 3.53 m | 3.92 m | 3.53 m x 3.92 m |
| Ground Level | Bedroom 2 | 3.67 m | 4.02 m | 3.67 m x 4.02 m |
| Ground Level | Bedroom 3 | 3.67 m | 3.32 m | 3.67 m x 3.32 m |
https://www.realtor.ca/real-estate/27920664/41-wellington-road-19-centre-wellington-belwood-belwood




































