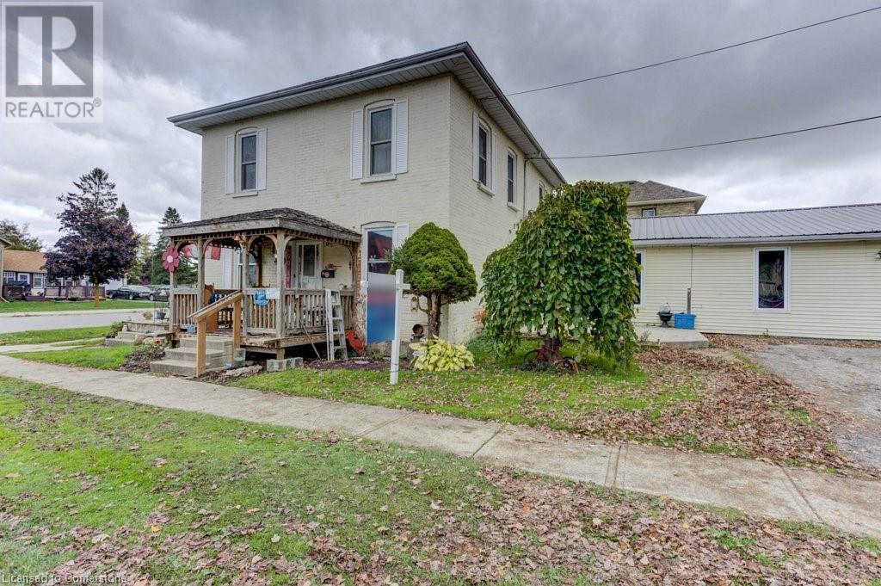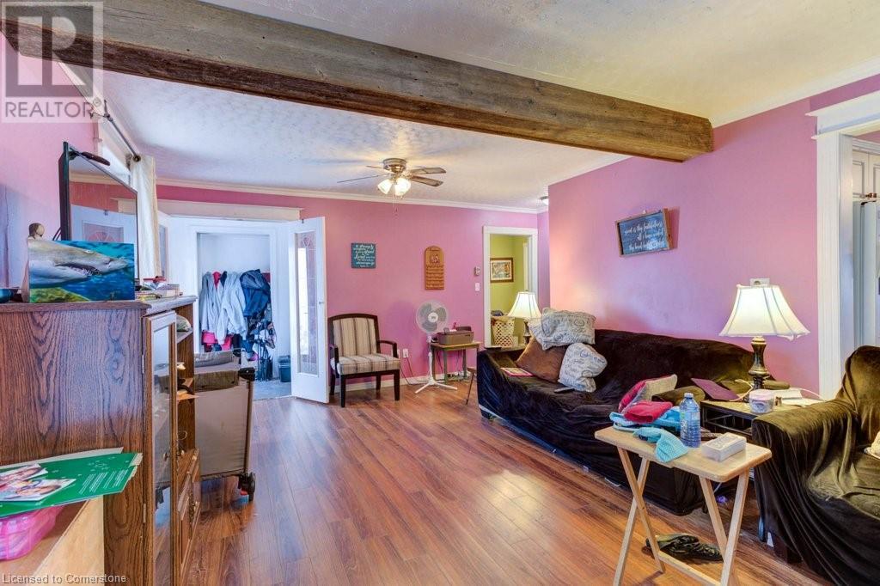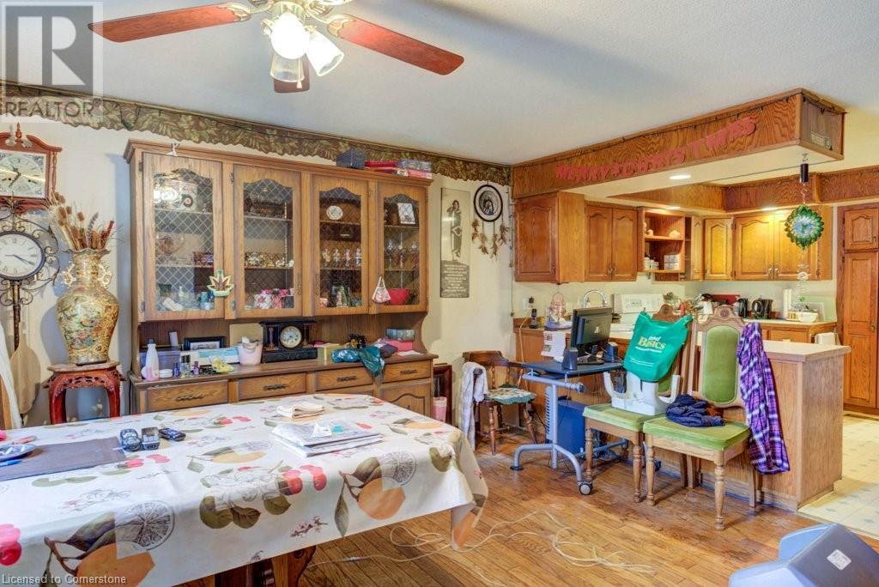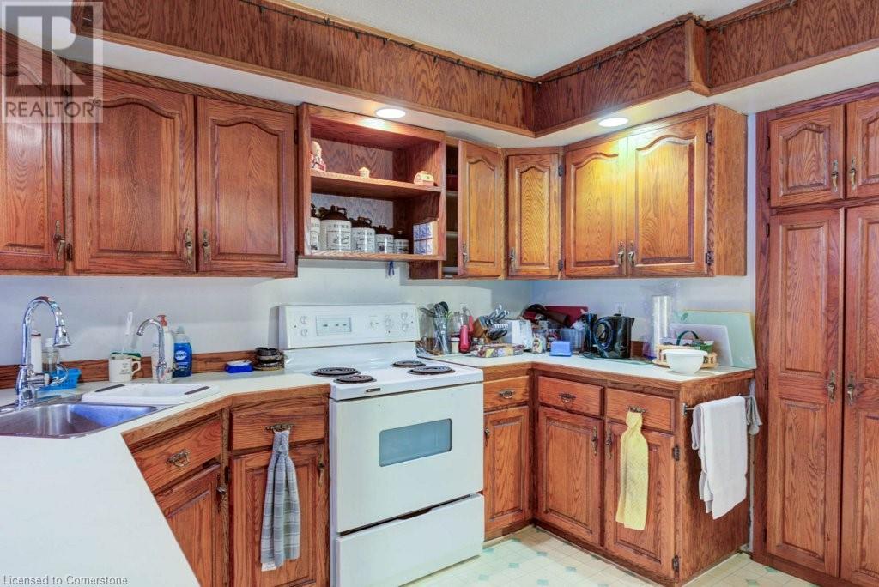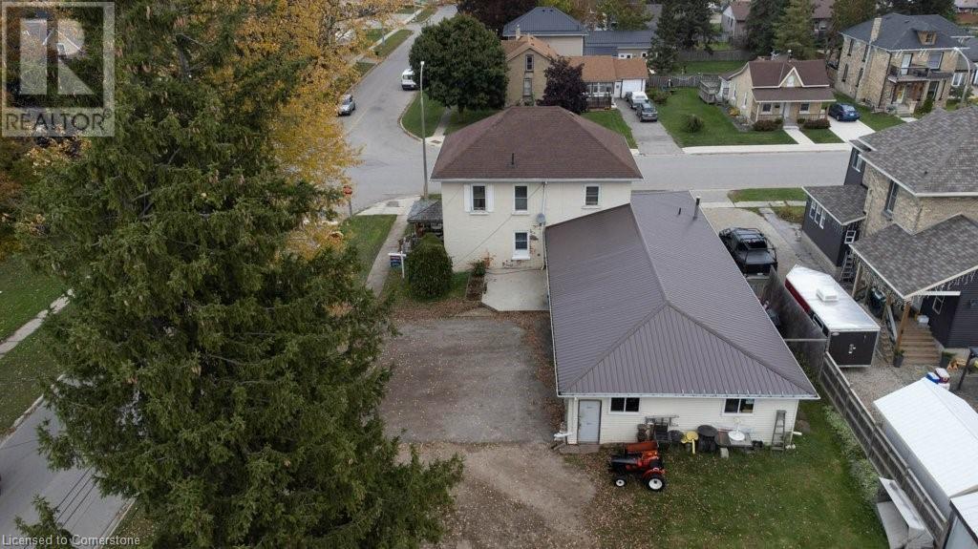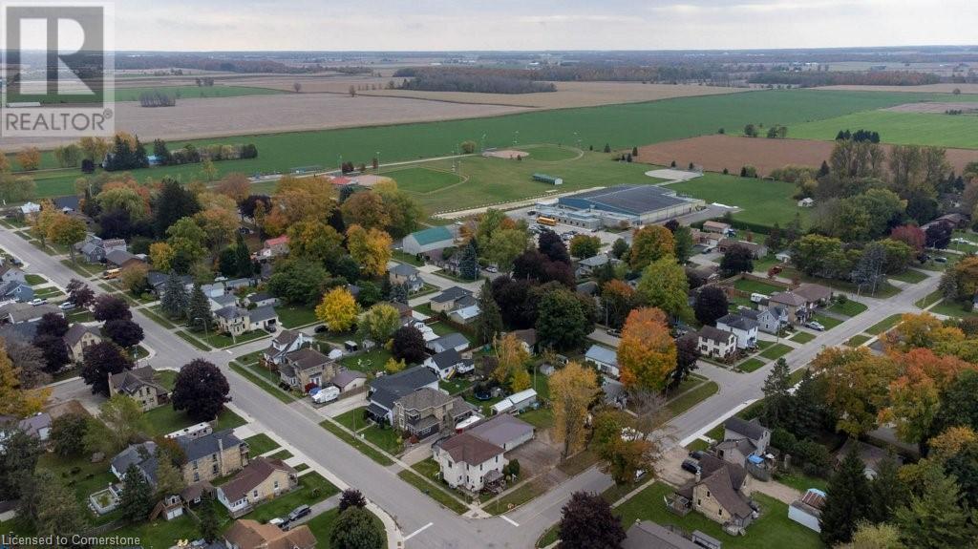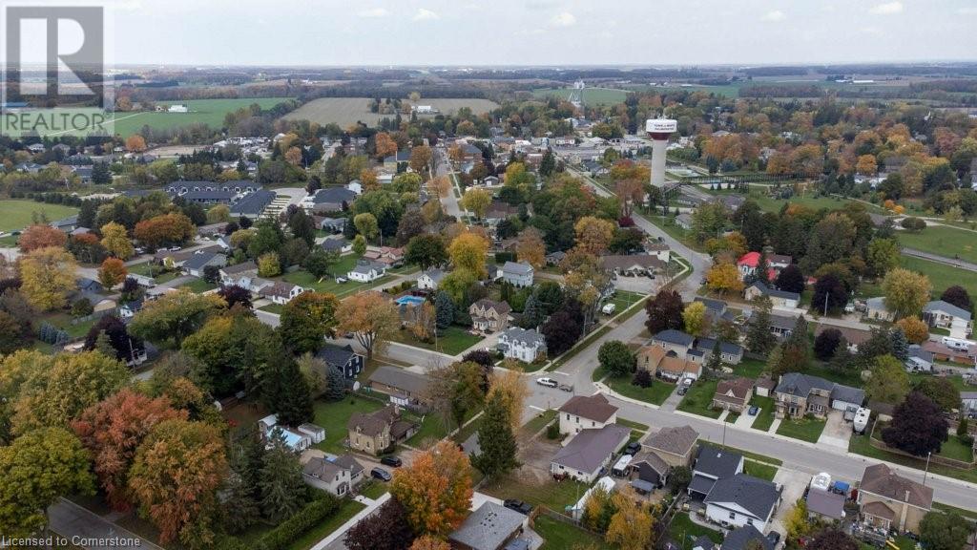5 Bedroom 4 Bathroom 3,853 ft2
2 Level None Forced Air
$550,000
Welcome to this exceptional legal duplex with an in-law suite in the heart of the desirable Palmerston neighborhood. Boasting a total of three units, this property offers incredible versatility with three kitchens, five spacious bedrooms, and a total of four well-appointed bathrooms. Ideal for extended families or savvy investors, this home is perfectly situated near Palmerston Park and within easy reach of numerous amenities, including excellent schools, shops, and dining options. The abundance of parking, garage storage, and a generous yard make this property a rare find in the city. Don't miss the opportunity to make this versatile and spacious home your own! (id:51300)
Property Details
| MLS® Number | 40649999 |
| Property Type | Single Family |
| Amenities Near By | Park, Place Of Worship, Schools, Shopping |
| Community Features | Quiet Area, Community Centre, School Bus |
| Equipment Type | None |
| Features | Crushed Stone Driveway, Country Residential, In-law Suite |
| Parking Space Total | 6 |
| Rental Equipment Type | None |
Building
| Bathroom Total | 4 |
| Bedrooms Above Ground | 5 |
| Bedrooms Total | 5 |
| Appliances | Microwave, Refrigerator, Stove, Washer |
| Architectural Style | 2 Level |
| Basement Development | Partially Finished |
| Basement Type | Partial (partially Finished) |
| Construction Style Attachment | Detached |
| Cooling Type | None |
| Exterior Finish | Brick, Other, Stone |
| Foundation Type | Stone |
| Heating Fuel | Electric |
| Heating Type | Forced Air |
| Stories Total | 2 |
| Size Interior | 3,853 Ft2 |
| Type | House |
| Utility Water | Municipal Water |
Parking
Land
| Access Type | Road Access |
| Acreage | No |
| Land Amenities | Park, Place Of Worship, Schools, Shopping |
| Sewer | Municipal Sewage System |
| Size Depth | 66 Ft |
| Size Frontage | 132 Ft |
| Size Total Text | Under 1/2 Acre |
| Zoning Description | R2 |
Rooms
| Level | Type | Length | Width | Dimensions |
|---|
| Second Level | Primary Bedroom | | | 12'8'' x 10'4'' |
| Second Level | 4pc Bathroom | | | Measurements not available |
| Second Level | Kitchen | | | 11'4'' x 10'10'' |
| Second Level | Office | | | 4'7'' x 6'2'' |
| Second Level | Living Room | | | 22'3'' x 14'4'' |
| Second Level | Bedroom | | | 10'3'' x 10'6'' |
| Basement | Storage | | | 9'11'' x 11'0'' |
| Basement | Utility Room | | | 9'6'' x 5'6'' |
| Basement | Other | | | 9'7'' x 4'3'' |
| Basement | Recreation Room | | | 13'11'' x 21'10'' |
| Main Level | 4pc Bathroom | | | Measurements not available |
| Main Level | Kitchen | | | 10'10'' x 12'8'' |
| Main Level | Dining Room | | | 13'2'' x 12'8'' |
| Main Level | Bedroom | | | 9'7'' x 11'6'' |
| Main Level | Living Room | | | 13'9'' x 19'6'' |
| Main Level | Laundry Room | | | Measurements not available |
| Main Level | Bedroom | | | 12'11'' x 10'11'' |
| Main Level | 3pc Bathroom | | | Measurements not available |
| Main Level | 4pc Bathroom | | | Measurements not available |
| Main Level | Bedroom | | | 10'3'' x 10'8'' |
| Main Level | Kitchen | | | 11'10'' x 14'1'' |
| Main Level | Dining Room | | | 9'7'' x 12'10'' |
| Main Level | Living Room | | | 13'2'' x 16'5'' |
https://www.realtor.ca/real-estate/27443259/410-queen-street-s-palmerston

