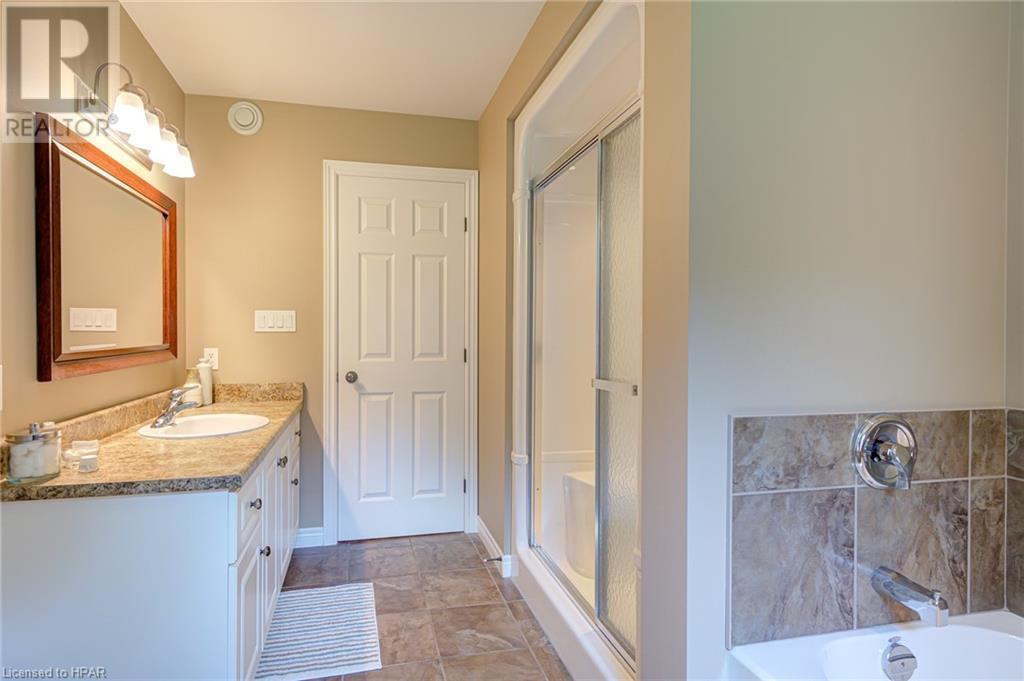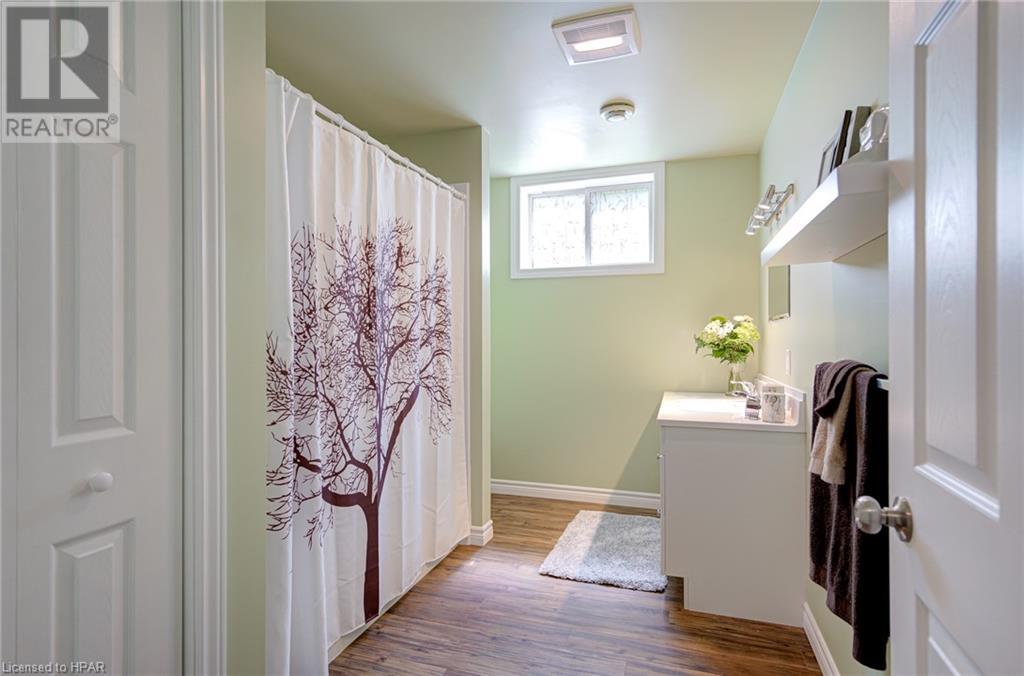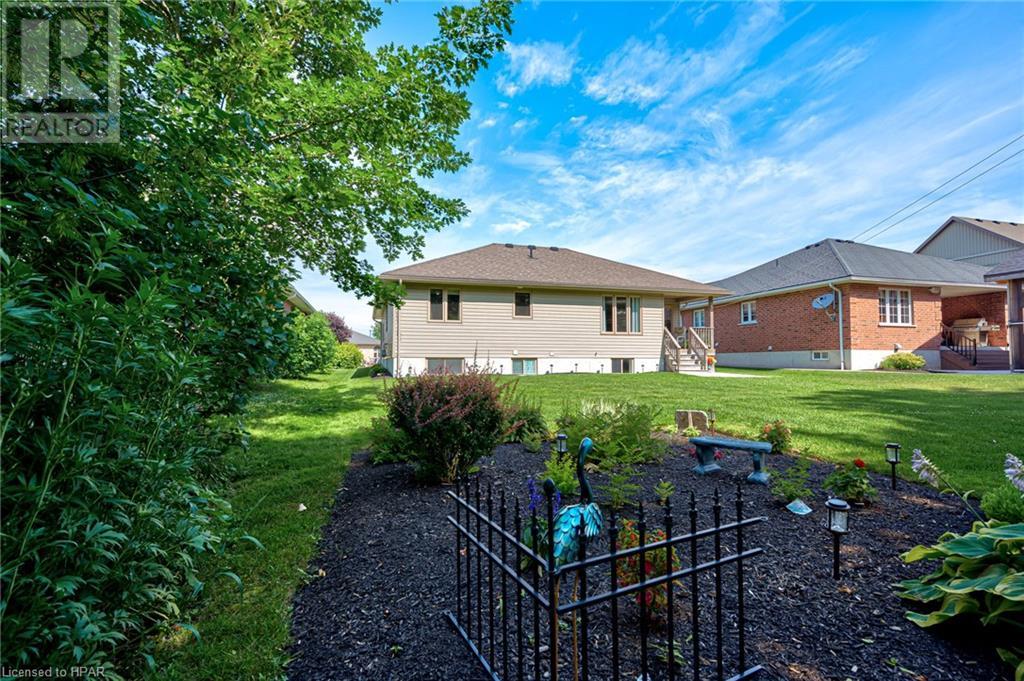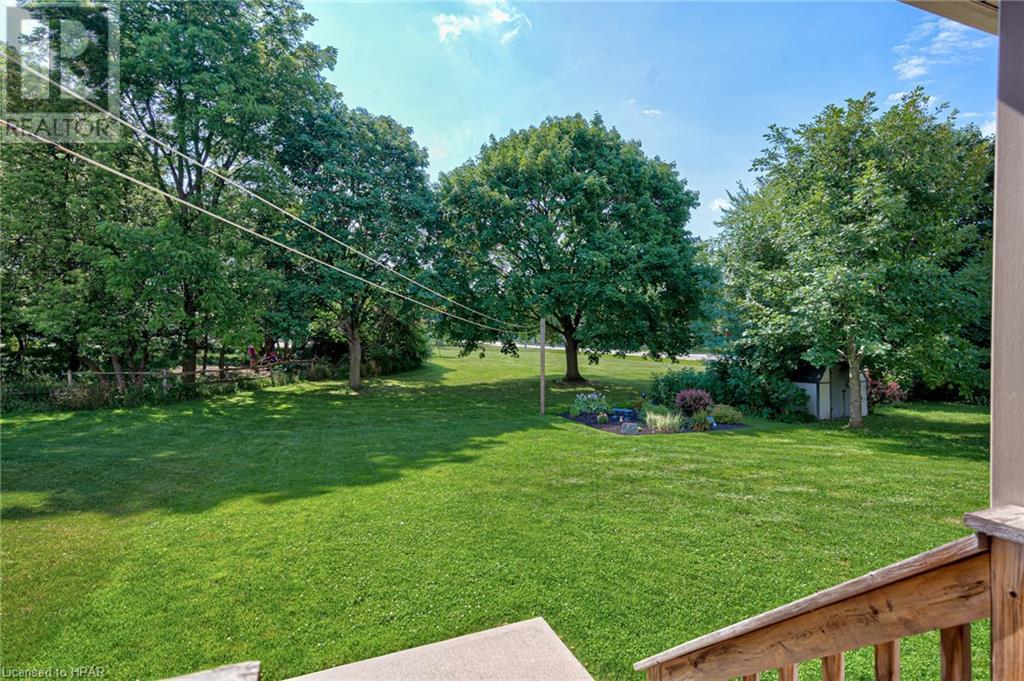4103 Baier Court Mitchell, Ontario N0K 1N0
4 Bedroom 2 Bathroom 1060 sqft
Bungalow Central Air Conditioning
$699,900
Welcome to 4103 Baier Court, a meticulously maintained 4-bedroom, 2-bathroom bungalow built in 2008 -original owner. Nestled in a private backyard oasis, this home boasts a thoughtful layout including main floor laundry and a double car garage . The downstairs living room is a great entertainment space. Enjoy the serene surroundings from the front and back porches, making it an ideal retreat for relaxation and entertaining. Close to schools, arena and shopping. (id:51300)
Property Details
| MLS® Number | 40613556 |
| Property Type | Single Family |
| AmenitiesNearBy | Golf Nearby, Park, Place Of Worship, Playground, Shopping |
| CommunityFeatures | Quiet Area, Community Centre, School Bus |
| EquipmentType | Water Heater |
| Features | Automatic Garage Door Opener |
| ParkingSpaceTotal | 6 |
| RentalEquipmentType | Water Heater |
Building
| BathroomTotal | 2 |
| BedroomsAboveGround | 2 |
| BedroomsBelowGround | 2 |
| BedroomsTotal | 4 |
| Appliances | Central Vacuum, Dishwasher, Dryer, Refrigerator, Stove, Water Softener, Washer, Window Coverings, Garage Door Opener |
| ArchitecturalStyle | Bungalow |
| BasementDevelopment | Finished |
| BasementType | Full (finished) |
| ConstructionStyleAttachment | Detached |
| CoolingType | Central Air Conditioning |
| ExteriorFinish | Brick, Vinyl Siding |
| FireProtection | Smoke Detectors |
| FoundationType | Poured Concrete |
| HeatingFuel | Natural Gas |
| StoriesTotal | 1 |
| SizeInterior | 1060 Sqft |
| Type | House |
| UtilityWater | Municipal Water |
Parking
| Attached Garage |
Land
| Acreage | No |
| LandAmenities | Golf Nearby, Park, Place Of Worship, Playground, Shopping |
| Sewer | Municipal Sewage System |
| SizeDepth | 128 Ft |
| SizeFrontage | 58 Ft |
| SizeTotalText | Under 1/2 Acre |
| ZoningDescription | Residential |
Rooms
| Level | Type | Length | Width | Dimensions |
|---|---|---|---|---|
| Basement | Utility Room | 13'2'' x 8'9'' | ||
| Basement | Storage | 12'2'' x 5'11'' | ||
| Basement | Recreation Room | 30'4'' x 20'2'' | ||
| Basement | Cold Room | 11'4'' x 8'5'' | ||
| Basement | Bedroom | 10'4'' x 9'5'' | ||
| Basement | Bedroom | 10'4'' x 14'6'' | ||
| Basement | 4pc Bathroom | Measurements not available | ||
| Main Level | Laundry Room | 9'7'' x 9'7'' | ||
| Main Level | Living Room | 19'0'' x 18'4'' | ||
| Main Level | Kitchen | 9'7'' x 9'7'' | ||
| Main Level | Bedroom | 13'3'' x 10'0'' | ||
| Main Level | Primary Bedroom | 10'11'' x 14'11'' | ||
| Main Level | 4pc Bathroom | Measurements not available |
https://www.realtor.ca/real-estate/27123859/4103-baier-court-mitchell
Tanya Wilhelm
Salesperson
Leam Hughes
Salesperson
Scott Wildgust
Salesperson




















































