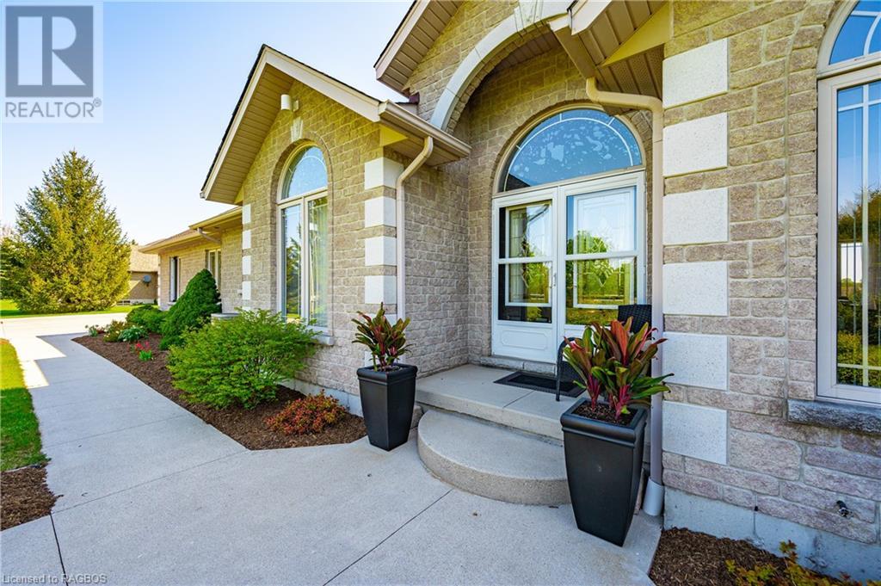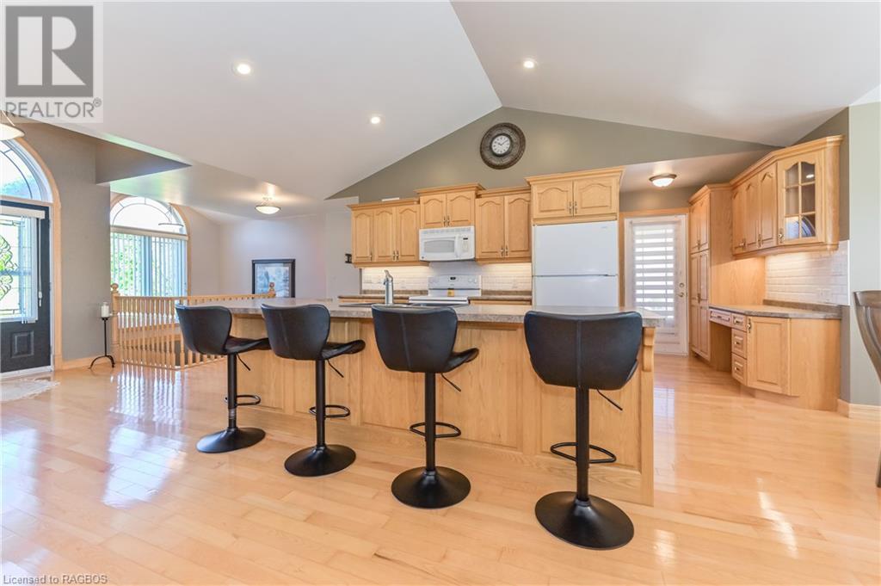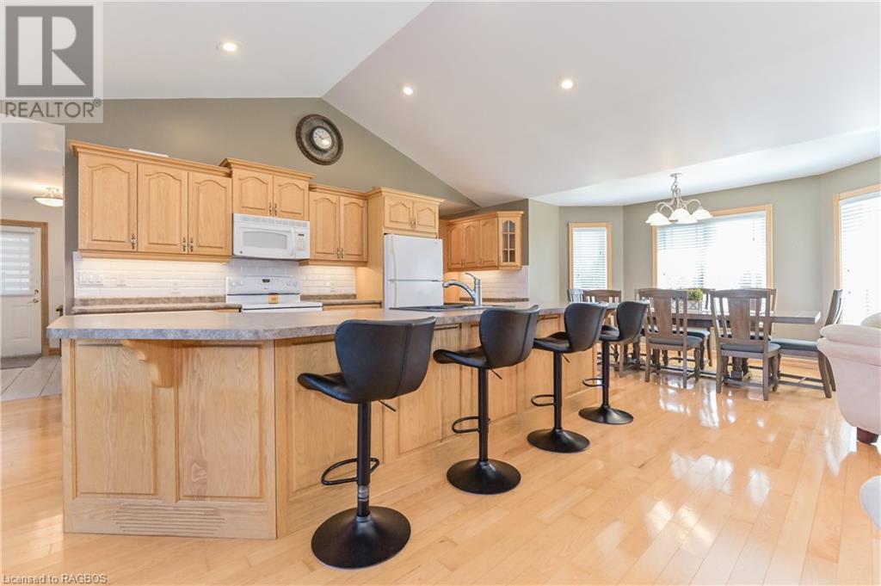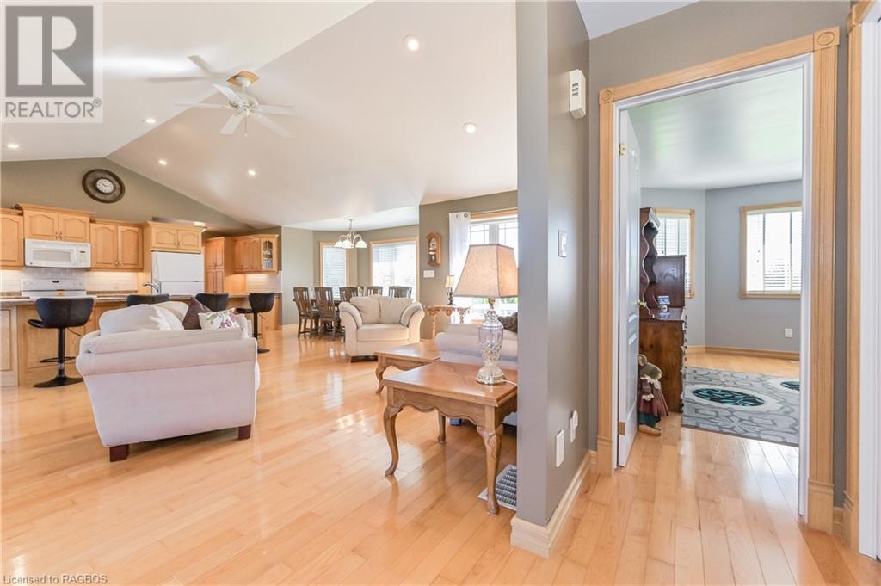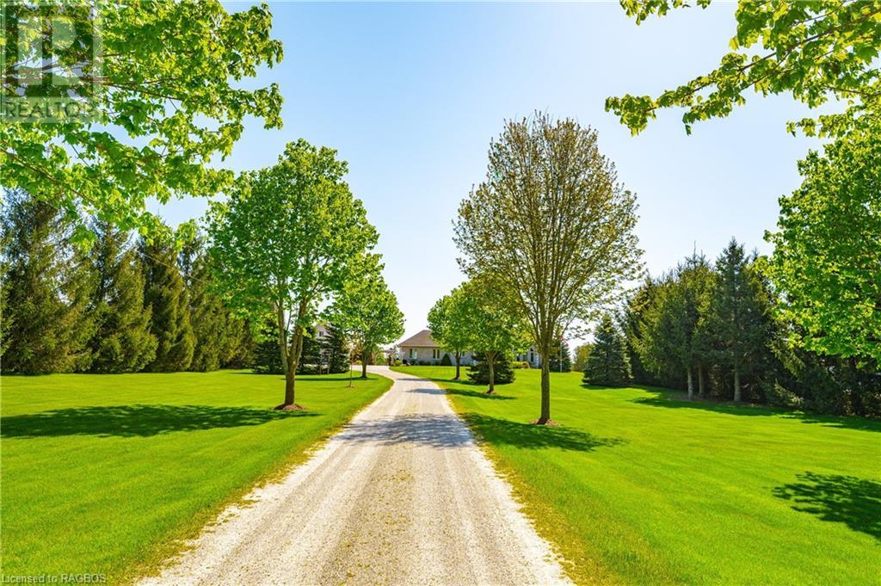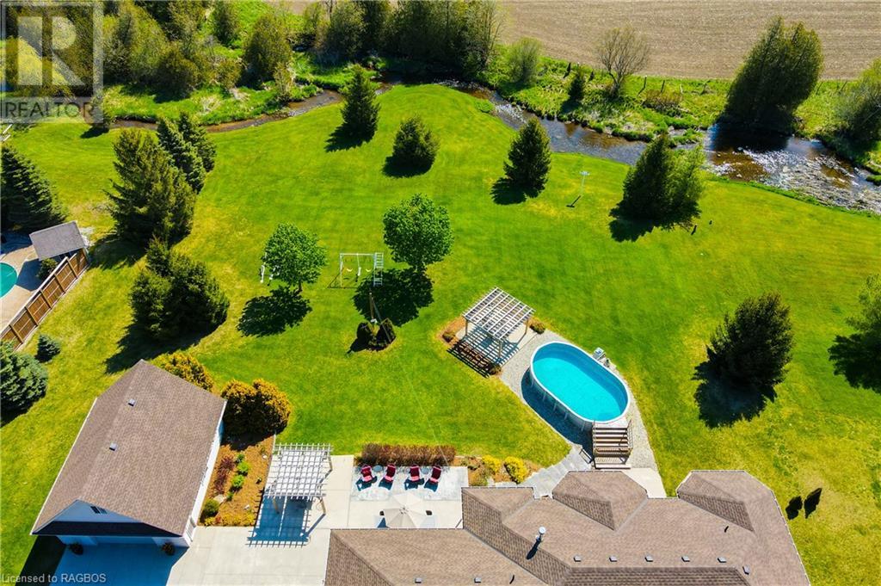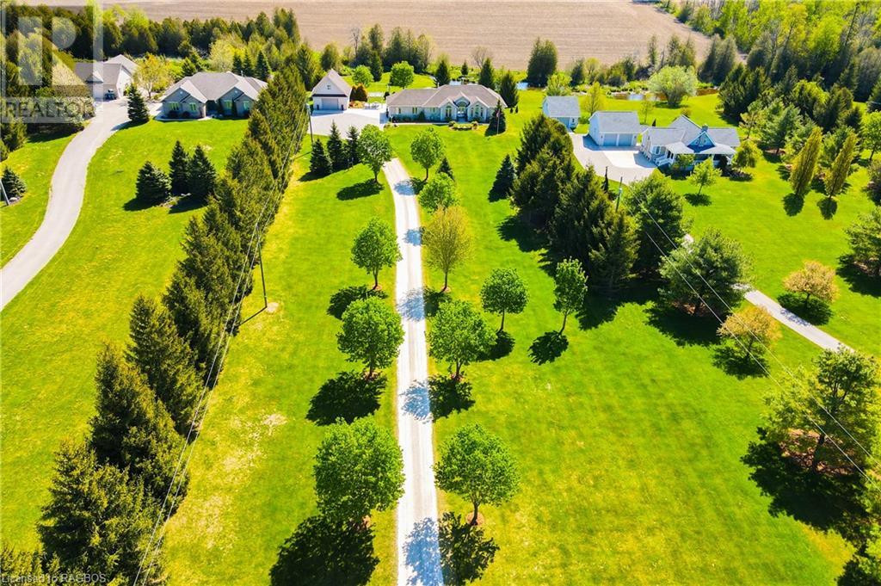3 Bedroom 3 Bathroom 3483 sqft
Bungalow Fireplace Above Ground Pool Central Air Conditioning Forced Air Acreage Landscaped
$1,399,999
As you drive up this tree lined driveway, you will instantly be impressed by this custom-built bungalow and property. This home is located on 2.5 acres of picturesque land with landscaped gardens, country views, and a creek flowing through the back of the property. The bungalow was built in 2003 and has been elegantly finished with ash hardwood floors, cathedral ceilings, an abundance of windows, and a well thought out floorplan to suit your families needs. The custom oak kitchen is perfect for entertaining with a large island for extra seating, walk-out to the outdoor patio, and open-concept floor plan to the dining and living areas. The main floor features a mud room with a walk-in closet, convenient access from the 22 x 24 attached garage, and laundry room with 2-piece bathroom. The primary bedroom is large in size with tons of natural light, a walk-in closet, and a 3-piece bathroom across the hall. The finished basement has 9ft ceilings, in-floor heating, and walk-out to the backyard with an above ground pool. The large rec room has a cozy wood fireplace and a separate room built for wood storage with a wood shoot. There is a large 4-piece bathroom, and both bedrooms in the basement have their own walk-in closet. This home is also wired with a generator hookup. Outside you will enjoy summers on the patio overlooking the country views. There is a stone staircase leading you to the pool area and additional patio. Lots of space here for your cars, toys, and tools with the 23 x 25 heated detached garage with an upstairs loft. Your family will be spoiled living here with cost efficient natural gas heating, fiber internet, and quiet country living, all within 5 minutes of Mount Forest. (id:51300)
Property Details
| MLS® Number | 40607813 |
| Property Type | Single Family |
| AmenitiesNearBy | Golf Nearby, Hospital, Park, Place Of Worship, Playground, Schools, Shopping |
| CommunicationType | High Speed Internet |
| CommunityFeatures | Quiet Area, Community Centre, School Bus |
| EquipmentType | None |
| Features | Country Residential, Gazebo, Automatic Garage Door Opener |
| ParkingSpaceTotal | 14 |
| PoolType | Above Ground Pool |
| RentalEquipmentType | None |
| Structure | Workshop |
| ViewType | View Of Water |
Building
| BathroomTotal | 3 |
| BedroomsAboveGround | 1 |
| BedroomsBelowGround | 2 |
| BedroomsTotal | 3 |
| Appliances | Central Vacuum, Dishwasher, Refrigerator, Stove, Water Softener, Microwave Built-in, Window Coverings, Garage Door Opener |
| ArchitecturalStyle | Bungalow |
| BasementDevelopment | Finished |
| BasementType | Full (finished) |
| ConstructedDate | 2003 |
| ConstructionStyleAttachment | Detached |
| CoolingType | Central Air Conditioning |
| ExteriorFinish | Stone |
| FireplaceFuel | Wood |
| FireplacePresent | Yes |
| FireplaceTotal | 1 |
| FireplaceType | Stove |
| Fixture | Ceiling Fans |
| HalfBathTotal | 1 |
| HeatingFuel | Natural Gas |
| HeatingType | Forced Air |
| StoriesTotal | 1 |
| SizeInterior | 3483 Sqft |
| Type | House |
| UtilityWater | Drilled Well |
Parking
| Attached Garage | |
| Detached Garage | |
Land
| AccessType | Road Access |
| Acreage | Yes |
| LandAmenities | Golf Nearby, Hospital, Park, Place Of Worship, Playground, Schools, Shopping |
| LandscapeFeatures | Landscaped |
| Sewer | Septic System |
| SizeDepth | 660 Ft |
| SizeFrontage | 165 Ft |
| SizeTotalText | 2 - 4.99 Acres |
| ZoningDescription | R6-28, Ep |
Rooms
| Level | Type | Length | Width | Dimensions |
|---|
| Basement | Utility Room | | | 13'9'' x 10'4'' |
| Basement | Storage | | | 13'10'' x 4'1'' |
| Basement | 4pc Bathroom | | | 7'4'' x 12'3'' |
| Basement | Bedroom | | | 14'11'' x 19'2'' |
| Basement | Bedroom | | | 13'4'' x 14'8'' |
| Basement | Recreation Room | | | 32'2'' x 35'4'' |
| Main Level | 2pc Bathroom | | | 6'7'' x 7'6'' |
| Main Level | Primary Bedroom | | | 15'1'' x 13'0'' |
| Main Level | 3pc Bathroom | | | 10'4'' x 12'11'' |
| Main Level | Mud Room | | | 7'6'' x 11'4'' |
| Main Level | Den | | | 12'1'' x 11'5'' |
| Main Level | Dining Room | | | 12'10'' x 21'3'' |
| Main Level | Kitchen | | | 9'11'' x 16'8'' |
| Main Level | Living Room | | | 19'8'' x 11'5'' |
Utilities
| Electricity | Available |
| Natural Gas | Available |
| Telephone | Available |
https://www.realtor.ca/real-estate/27071038/411317-southgate-sideroad-41-southgate






