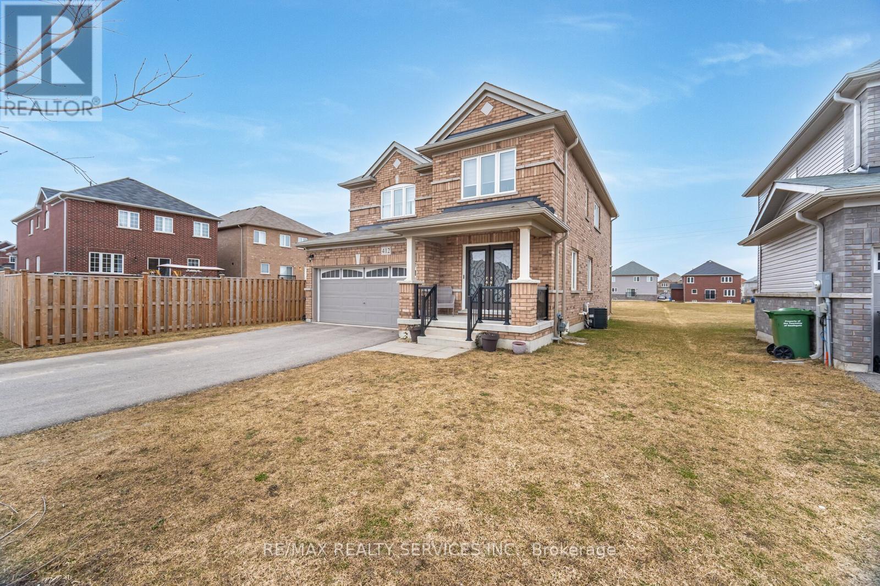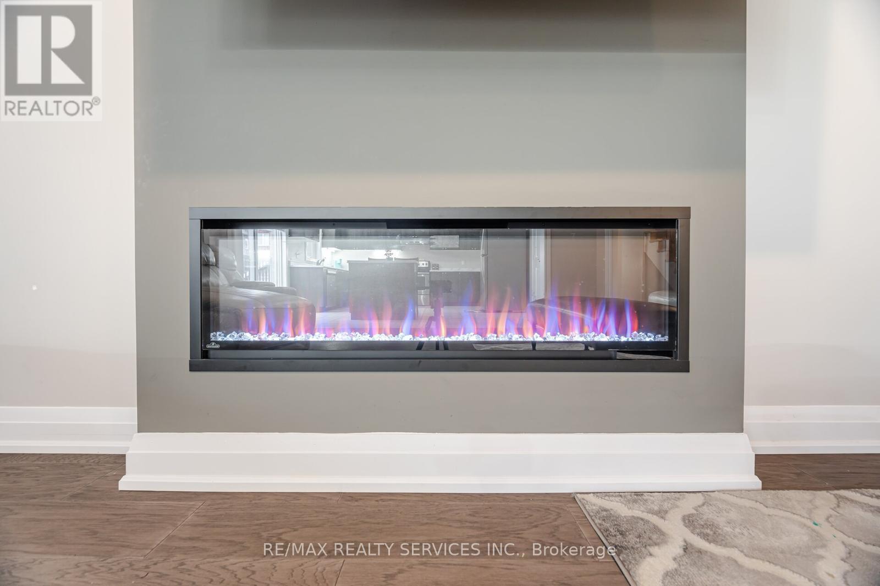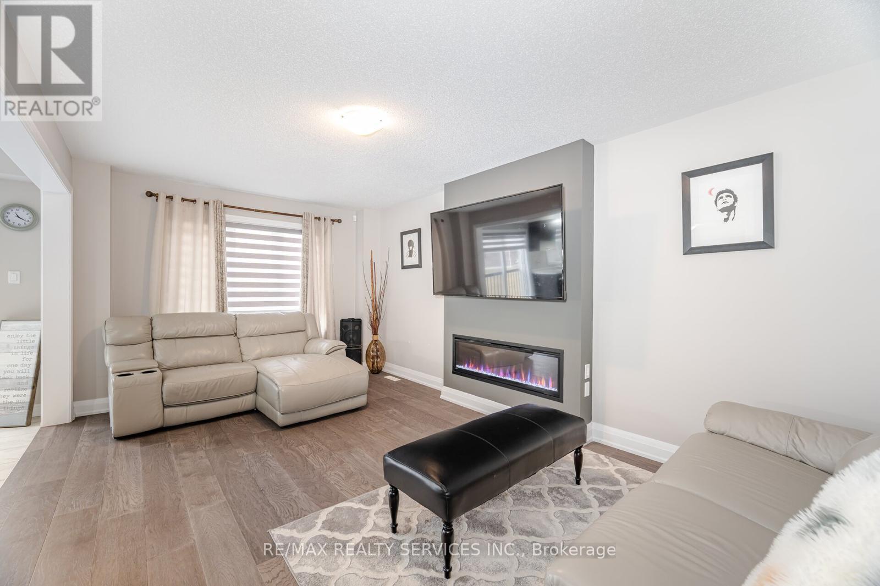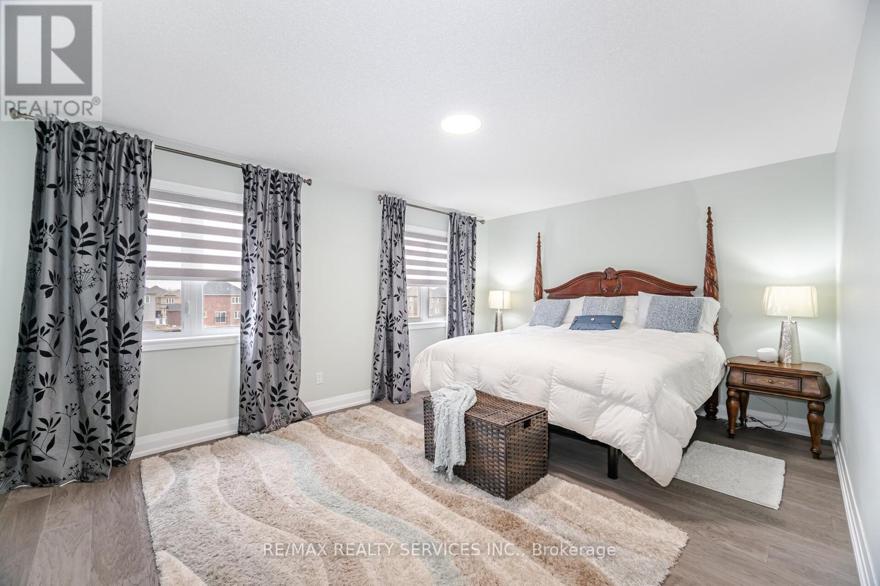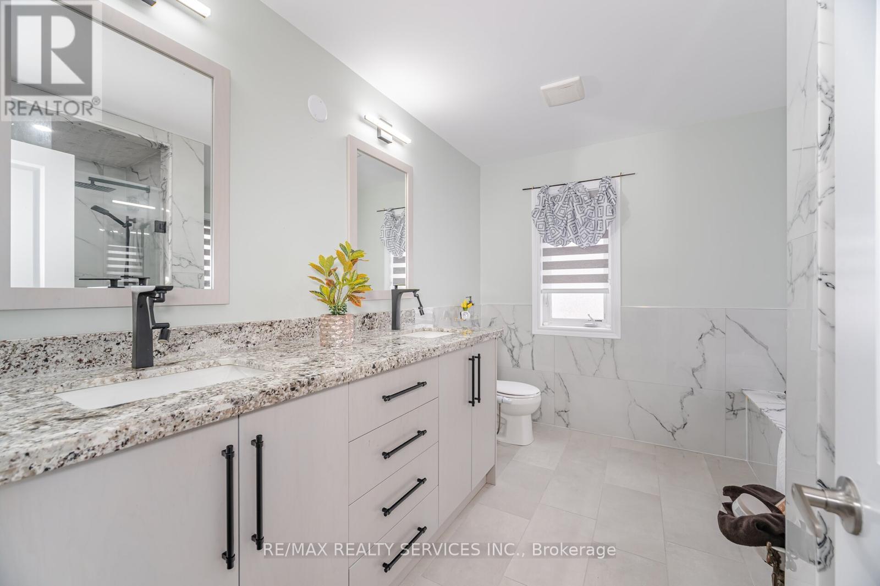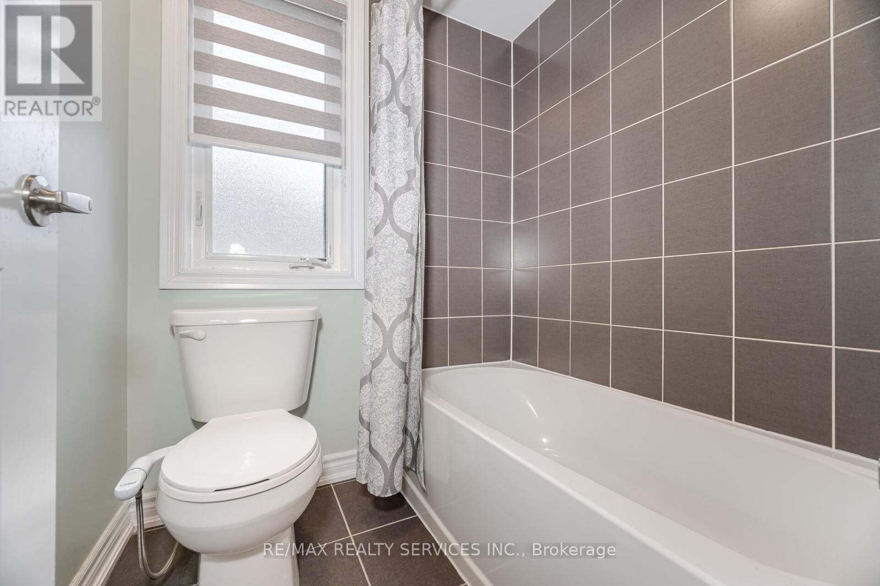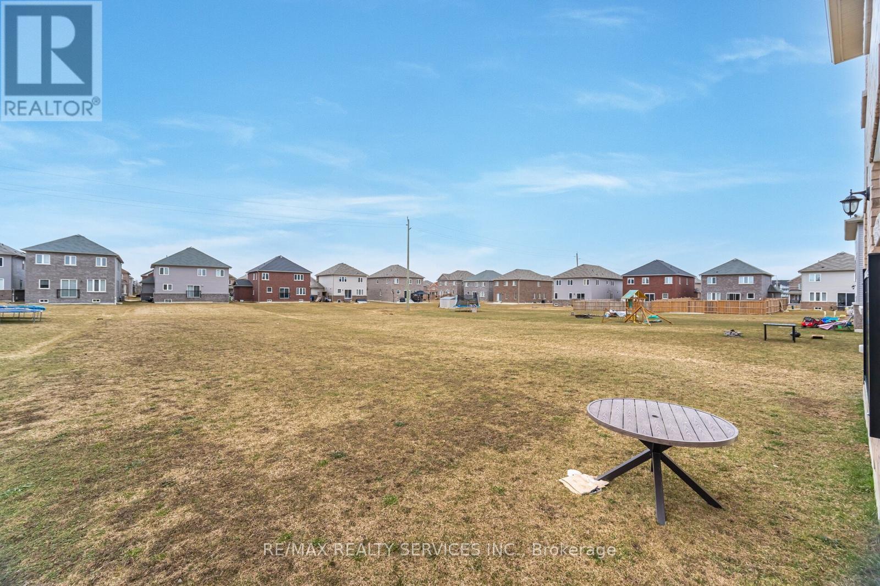412 Hagan Street E Southgate, Ontario N0C 1B0
4 Bedroom 3 Bathroom 2,000 - 2,500 ft2
Fireplace Central Air Conditioning Forced Air
$699,999
EXTRA DEEP LOT 48 x 211!! Don't Miss Out On This Incredible Opportunity In The Neighbourhood! This Beautiful Detached Home Is Move-In Ready and Located In A Highly Desirable Area. The Property Features Separate Living, And Dining Rooms, Along With A Spacious Eat-In-Kitchen Perfect For Family Gatherings. On The Second Floor, There Are Four Generously Sized Bedrooms. The Home Offers Parking For Six Cars. This Property is a Must-See! (id:51300)
Property Details
| MLS® Number | X12075753 |
| Property Type | Single Family |
| Community Name | Southgate |
| Features | Carpet Free |
| Parking Space Total | 6 |
Building
| Bathroom Total | 3 |
| Bedrooms Above Ground | 4 |
| Bedrooms Total | 4 |
| Basement Type | Full |
| Construction Style Attachment | Detached |
| Cooling Type | Central Air Conditioning |
| Exterior Finish | Brick, Brick Facing |
| Fireplace Present | Yes |
| Foundation Type | Poured Concrete |
| Half Bath Total | 1 |
| Heating Fuel | Natural Gas |
| Heating Type | Forced Air |
| Stories Total | 2 |
| Size Interior | 2,000 - 2,500 Ft2 |
| Type | House |
| Utility Water | Municipal Water |
Parking
| Attached Garage | |
| Garage |
Land
| Acreage | No |
| Sewer | Sanitary Sewer |
| Size Depth | 211 Ft |
| Size Frontage | 48 Ft ,8 In |
| Size Irregular | 48.7 X 211 Ft |
| Size Total Text | 48.7 X 211 Ft |
Rooms
| Level | Type | Length | Width | Dimensions |
|---|---|---|---|---|
| Second Level | Primary Bedroom | 3.6 m | 5.1 m | 3.6 m x 5.1 m |
| Second Level | Bedroom 2 | 3 m | 4.11 m | 3 m x 4.11 m |
| Second Level | Bedroom 3 | 3 m | 3.4 m | 3 m x 3.4 m |
| Second Level | Bedroom 4 | 3 m | 3.6 m | 3 m x 3.6 m |
| Main Level | Living Room | 5.9 m | 3.4 m | 5.9 m x 3.4 m |
| Main Level | Dining Room | 5.9 m | 3.4 m | 5.9 m x 3.4 m |
| Main Level | Kitchen | 4.5 m | 2.4 m | 4.5 m x 2.4 m |
| Main Level | Eating Area | 4.5 m | 2.4 m | 4.5 m x 2.4 m |
https://www.realtor.ca/real-estate/28151707/412-hagan-street-e-southgate-southgate
Manveer Singh Dhindsa
Salesperson


