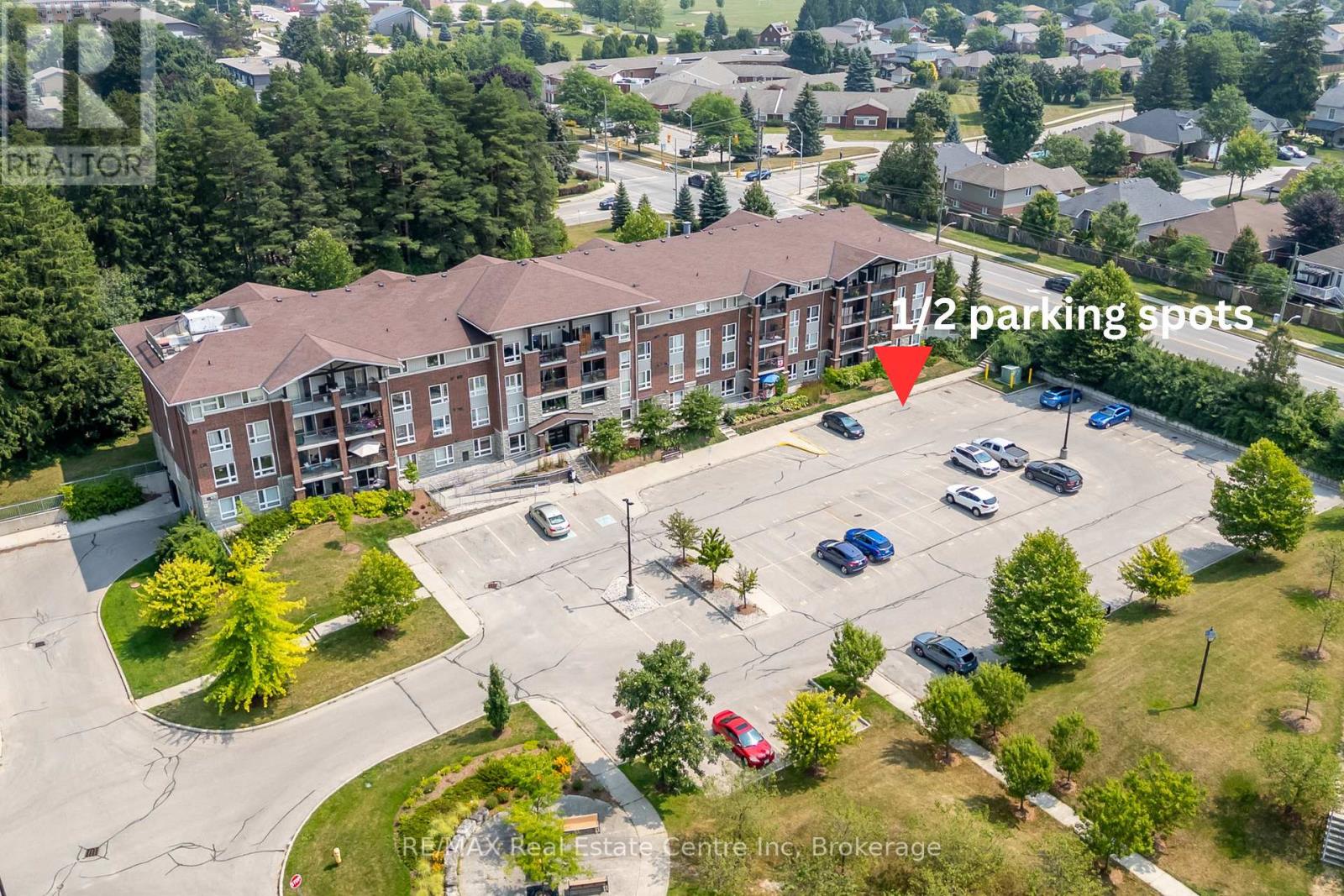2 Bedroom 1 Bathroom 800 - 899 ft2
Central Air Conditioning Forced Air Landscaped
$474,900Maintenance, Insurance, Parking
$403.76 Monthly
Welcome to Suite 413 - a bright and inviting top-floor 2-bedroom, 1-bath condo with TWO parking spaces (underground and surface) and a private storage locker - located in the picturesque town of Fergus. Set within the sought-after Highland Hills Community, this well-maintained home offers a spacious open-concept layout with hardwood flooring throughout the main living areas. Enjoy a separate dining space, a eat-up breakfast bar, and a sunny living room filled with warm afternoon light with a private balcony, creating a welcoming and airy ambiance. The functional kitchen is equipped with a built-in dishwasher, microwave, and pantry, perfect for daily living. The primary bedroom features a large picture window and generous closet space, while the second bedroom offers versatility as a guest room, home office, or cozy den. Additional highlights include a oversized in-suite laundry room with stackable washer and dryer. Just steps from local shops, restaurants, the Grand River, and the vibrant downtown core, this lovely condo blends small-town charm with everyday convenience. Ideal for first-time buyers, downsizers, or anyone seeking easy, low-maintenance living. (id:51300)
Property Details
| MLS® Number | X12328656 |
| Property Type | Single Family |
| Community Name | Fergus |
| Amenities Near By | Park, Hospital |
| Community Features | Pet Restrictions, Community Centre, School Bus |
| Equipment Type | Water Heater |
| Features | Elevator, Balcony, In Suite Laundry |
| Parking Space Total | 2 |
| Rental Equipment Type | Water Heater |
Building
| Bathroom Total | 1 |
| Bedrooms Above Ground | 2 |
| Bedrooms Total | 2 |
| Age | 11 To 15 Years |
| Amenities | Exercise Centre, Party Room, Visitor Parking, Storage - Locker |
| Appliances | Water Heater, Dishwasher, Dryer, Microwave, Range, Stove, Washer, Window Coverings, Refrigerator |
| Cooling Type | Central Air Conditioning |
| Exterior Finish | Brick |
| Fire Protection | Smoke Detectors, Security System |
| Foundation Type | Poured Concrete |
| Heating Fuel | Electric |
| Heating Type | Forced Air |
| Size Interior | 800 - 899 Ft2 |
| Type | Apartment |
Parking
Land
| Acreage | No |
| Land Amenities | Park, Hospital |
| Landscape Features | Landscaped |
| Zoning Description | R1 |
Rooms
| Level | Type | Length | Width | Dimensions |
|---|
| Main Level | Primary Bedroom | 3.18 m | 3.23 m | 3.18 m x 3.23 m |
| Main Level | Dining Room | 2.49 m | 2.87 m | 2.49 m x 2.87 m |
| Main Level | Kitchen | 2.44 m | 3.05 m | 2.44 m x 3.05 m |
| Main Level | Bedroom 2 | 2.64 m | 3.23 m | 2.64 m x 3.23 m |
https://www.realtor.ca/real-estate/28698833/413-645-st-david-street-s-centre-wellington-fergus-fergus































