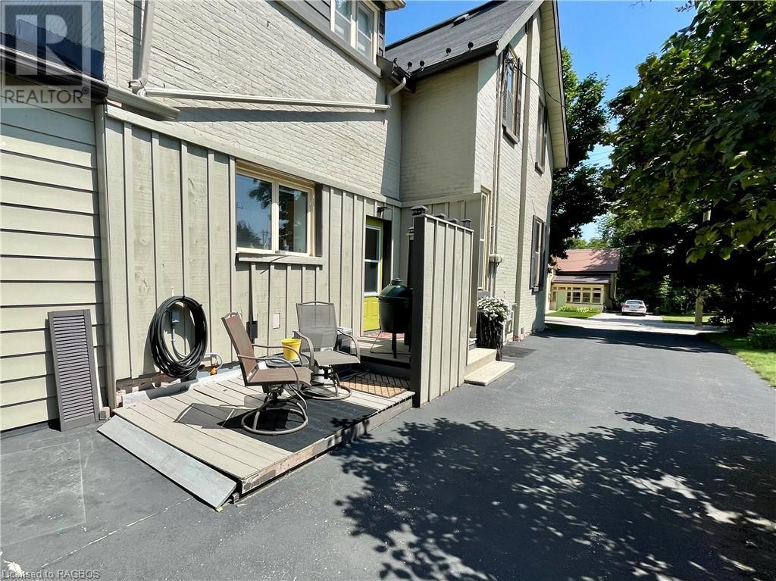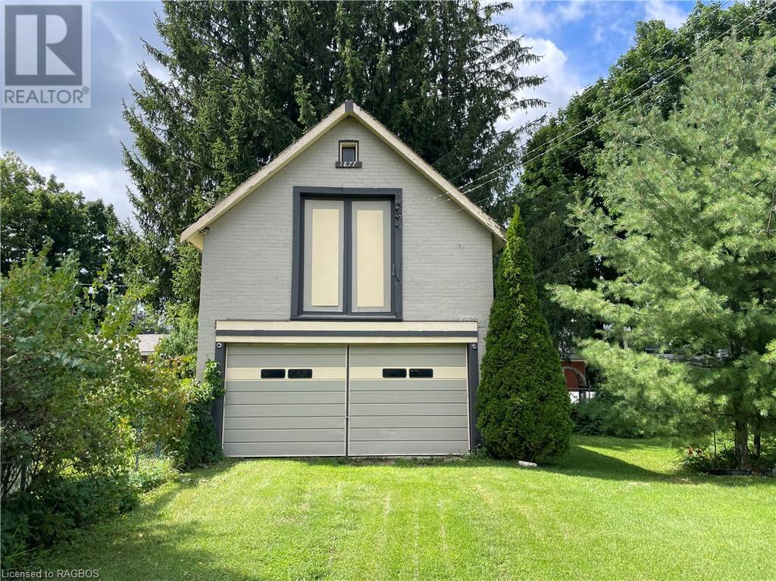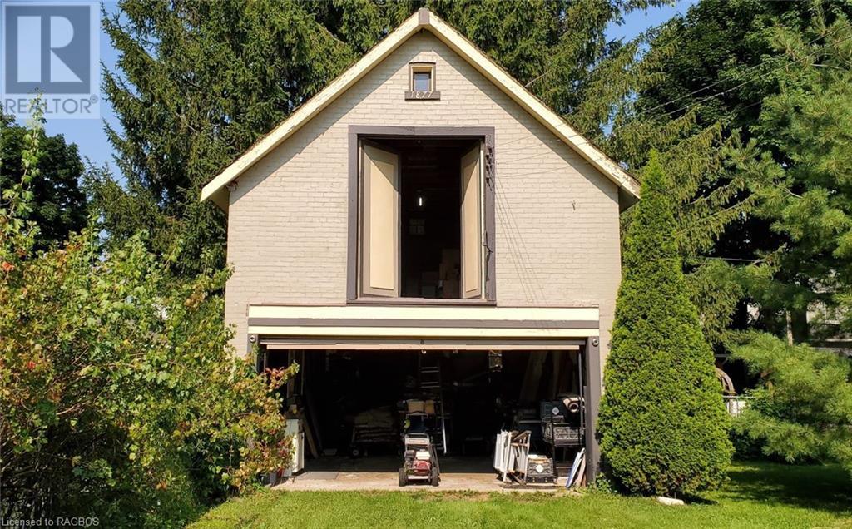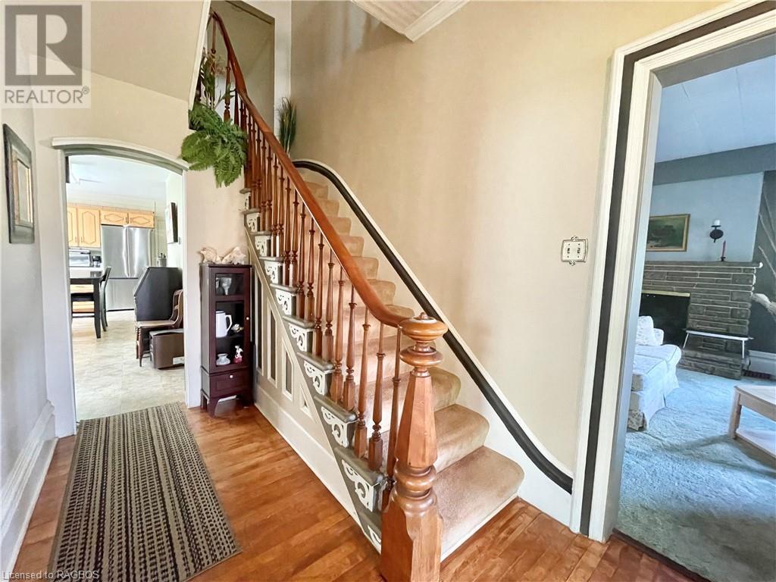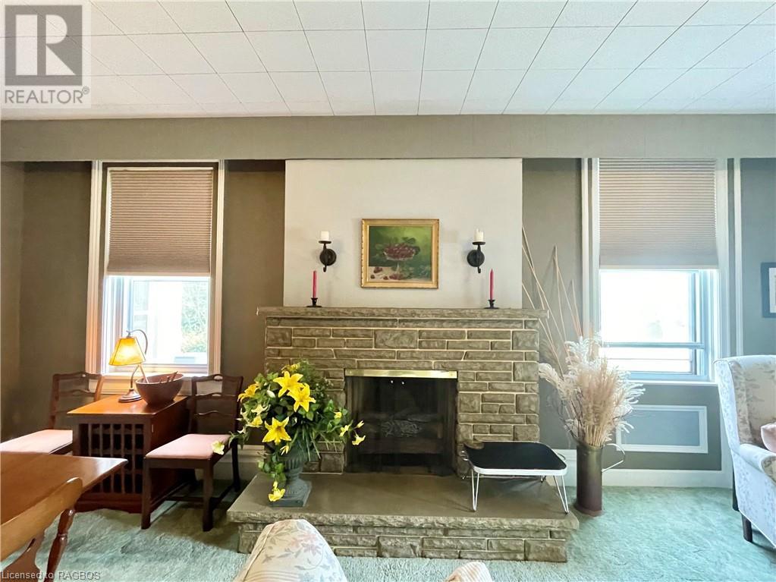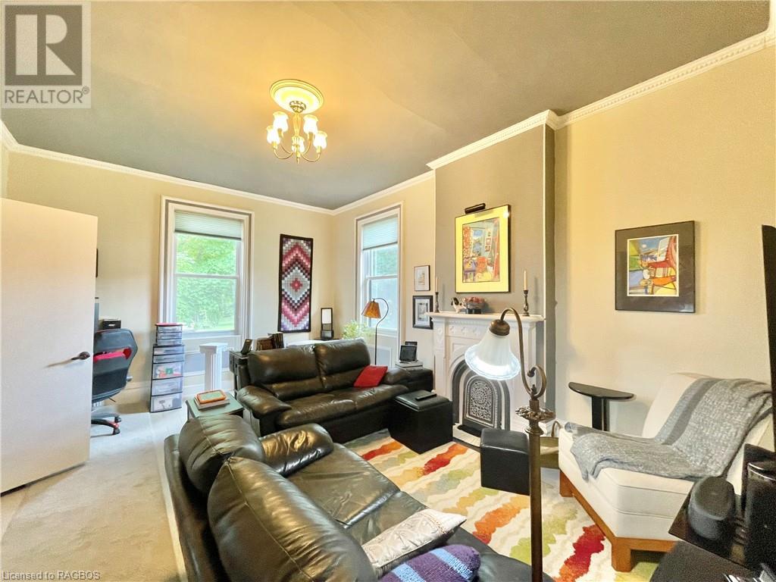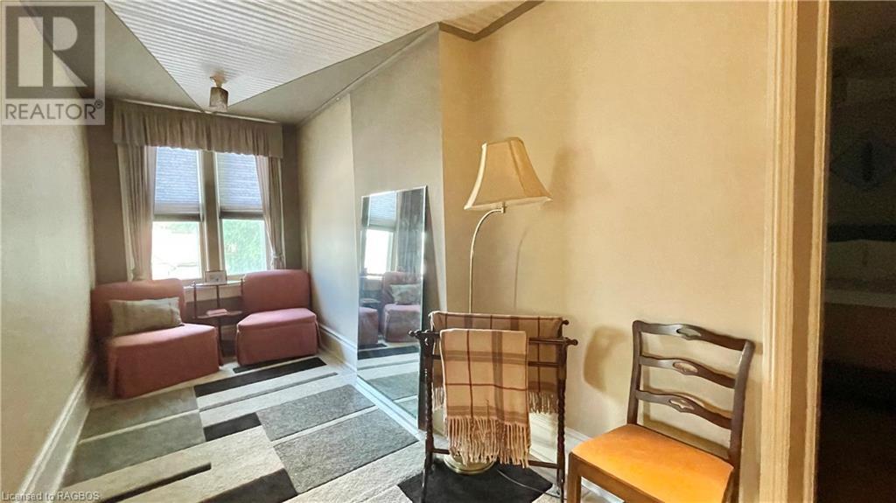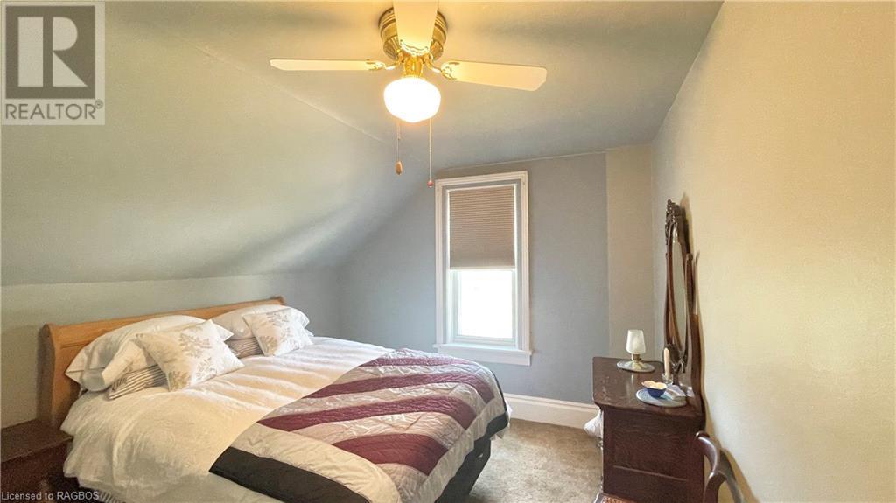4 Bedroom 3 Bathroom 2868 sqft
2 Level Fireplace Central Air Conditioning Forced Air Landscaped
$559,000
Discover the charm of 415 Gibson Street in Walkerton—a spacious family home nestled in an established neighborhood. Just a short stroll from schools, downtown, the hospital, and scenic walking trails, this property offers the perfect blend of convenience and comfort. Featuring generous principal rooms, an inviting eat-in kitchen, and four well-sized bedrooms upstairs, this home is designed for family living. With three bathrooms and a dry, expansive basement for storage, it meets all your practical needs. The versatile layout also makes it easy to create a separate office space or potential in-law suite. Outside, enjoy a mature yard with lush greenery, patios, and established gardens, ideal for relaxing or entertaining. A detached workshop/garage adds extra value for hobbies or additional storage. Located just a short drive from the beach, this home combines character and space in a desirable setting. Book your private viewing today to see all that 415 Gibson Street has to offer. (id:51300)
Property Details
| MLS® Number | 40632180 |
| Property Type | Single Family |
| AmenitiesNearBy | Golf Nearby, Hospital, Place Of Worship, Playground, Schools, Shopping |
| CommunicationType | High Speed Internet |
| CommunityFeatures | Quiet Area |
| EquipmentType | Water Heater |
| Features | Automatic Garage Door Opener |
| ParkingSpaceTotal | 6 |
| RentalEquipmentType | Water Heater |
| Structure | Workshop, Barn |
Building
| BathroomTotal | 3 |
| BedroomsAboveGround | 4 |
| BedroomsTotal | 4 |
| Appliances | Dishwasher, Dryer, Microwave, Refrigerator, Stove, Washer, Window Coverings, Garage Door Opener |
| ArchitecturalStyle | 2 Level |
| BasementDevelopment | Partially Finished |
| BasementType | Full (partially Finished) |
| ConstructedDate | 1890 |
| ConstructionStyleAttachment | Detached |
| CoolingType | Central Air Conditioning |
| ExteriorFinish | Brick |
| FireplacePresent | Yes |
| FireplaceTotal | 2 |
| Fixture | Ceiling Fans |
| FoundationType | Stone |
| HalfBathTotal | 1 |
| HeatingFuel | Electric, Natural Gas |
| HeatingType | Forced Air |
| StoriesTotal | 2 |
| SizeInterior | 2868 Sqft |
| Type | House |
| UtilityWater | Municipal Water |
Parking
| Attached Garage | |
| Carport | |
| Covered | |
Land
| Acreage | No |
| LandAmenities | Golf Nearby, Hospital, Place Of Worship, Playground, Schools, Shopping |
| LandscapeFeatures | Landscaped |
| Sewer | Municipal Sewage System |
| SizeDepth | 165 Ft |
| SizeFrontage | 66 Ft |
| SizeTotalText | Under 1/2 Acre |
| ZoningDescription | R1 |
Rooms
| Level | Type | Length | Width | Dimensions |
|---|
| Second Level | 4pc Bathroom | | | Measurements not available |
| Second Level | Bedroom | | | 15'6'' x 8'6'' |
| Second Level | Bedroom | | | 14'0'' x 10'6'' |
| Second Level | Bedroom | | | 10'0'' x 14'0'' |
| Second Level | Primary Bedroom | | | 21'0'' x 13'6'' |
| Main Level | Bonus Room | | | 11'0'' x 10'6'' |
| Main Level | 3pc Bathroom | | | Measurements not available |
| Main Level | 2pc Bathroom | | | Measurements not available |
| Main Level | Workshop | | | 14'0'' x 9'0'' |
| Main Level | Storage | | | 7'4'' x 10'4'' |
| Main Level | Laundry Room | | | 9'0'' x 6'0'' |
| Main Level | Pantry | | | 9'0'' x 7'0'' |
| Main Level | Eat In Kitchen | | | 15'0'' x 17'0'' |
| Main Level | Living Room/dining Room | | | 14'0'' x 21'0'' |
| Main Level | Living Room | | | 17'0'' x 13'0'' |
Utilities
| Natural Gas | Available |
| Telephone | Available |
https://www.realtor.ca/real-estate/27296337/415-gibson-street-walkerton






