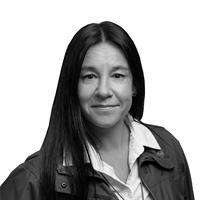4 Bedroom 3 Bathroom 2,500 - 3,000 ft2
Log House/cabin Fireplace Central Air Conditioning Heat Pump, Not Known Acreage Landscaped
$799,000
Discover this large 4-bedroom, 3-bathroom log home on a private 4.5-acre property situated on a quiet street surrounded by mature trees. Step inside to a bright, open-concept main level featuring vaulted ceilings with exposed beams and sunlit living and dining areas. The kitchen is ideal for family gatherings, and the main floor includes three bedrooms and a 4-piece bathroom. The upper-level loft serves as a private primary suite, complete with a 3-piece ensuite featuring a jet tub. A spacious second family room can function as a games area or home office, offering flexible living space.The full walk-out basement extends your living area with a separate entrance. It includes two storage rooms, a recreation room with a pool table, a 3-piece bathroom with a shower, a laundry/utility room, and a root cellar, making it suitable for multigenerational living or rental income.Entrepreneurs will appreciate the impressive 650 sq. ft. commercial kitchen addition, fully inspected and approved for a catering business (zoned for home occupation). Equipment available for purchase separately.Enjoy peace and privacy from three decks overlooking the fenced backyard, which features a quarter-acre garden, fire pit, forested trail, and meadow path. The barn is ready for hobbies or livestock, complete with hydro, water spigot behind barn, three stables, storage/workshop space, and a two-acre fenced pasture with gates.Recent updates include new windows, a refinished exterior, a metal roof, new doors, central air, mini-split heat pumps, and a sump pump.Outdoor enthusiasts will love the nearby 300-acre Saugeen Conservation Area and Townsend Lake public access just three minutes away. Markdale and Durham are only 15 minutes away, providing access to in-town amenities.Whether you dream of raising a family, starting a hobby farm, or running a business from home, this property is move-in ready! (id:51300)
Property Details
| MLS® Number | X12459671 |
| Property Type | Single Family |
| Community Name | West Grey |
| Amenities Near By | Golf Nearby |
| Equipment Type | Water Softener |
| Features | Wooded Area, Sloping, Partially Cleared, Conservation/green Belt, Sump Pump |
| Parking Space Total | 11 |
| Rental Equipment Type | Water Softener |
| Structure | Deck, Porch, Barn, Shed |
Building
| Bathroom Total | 3 |
| Bedrooms Above Ground | 4 |
| Bedrooms Total | 4 |
| Amenities | Fireplace(s) |
| Appliances | Water Heater, Dishwasher, Stove, Refrigerator |
| Architectural Style | Log House/cabin |
| Basement Development | Finished |
| Basement Type | Full (finished) |
| Construction Style Attachment | Detached |
| Cooling Type | Central Air Conditioning |
| Exterior Finish | Wood, Log |
| Fireplace Present | Yes |
| Fireplace Total | 1 |
| Foundation Type | Poured Concrete |
| Heating Fuel | Electric |
| Heating Type | Heat Pump, Not Known |
| Size Interior | 2,500 - 3,000 Ft2 |
| Type | House |
| Utility Water | Drilled Well |
Parking
Land
| Acreage | Yes |
| Land Amenities | Golf Nearby |
| Landscape Features | Landscaped |
| Sewer | Septic System |
| Size Frontage | 319 Ft ,1 In |
| Size Irregular | 319.1 Ft |
| Size Total Text | 319.1 Ft|2 - 4.99 Acres |
| Zoning Description | A2 |
Rooms
| Level | Type | Length | Width | Dimensions |
|---|
| Basement | Bathroom | 2.03 m | 2.54 m | 2.03 m x 2.54 m |
| Basement | Utility Room | 2.11 m | 2.54 m | 2.11 m x 2.54 m |
| Basement | Laundry Room | 2.11 m | 2.03 m | 2.11 m x 2.03 m |
| Basement | Other | 3 m | 3.1 m | 3 m x 3.1 m |
| Basement | Games Room | 4.32 m | 5.05 m | 4.32 m x 5.05 m |
| Basement | Kitchen | 7.39 m | 9 m | 7.39 m x 9 m |
| Main Level | Foyer | 4.34 m | 4.22 m | 4.34 m x 4.22 m |
| Main Level | Kitchen | 3.99 m | 3.23 m | 3.99 m x 3.23 m |
| Main Level | Dining Room | 4.24 m | 2.95 m | 4.24 m x 2.95 m |
| Main Level | Living Room | 4.75 m | 3.79 m | 4.75 m x 3.79 m |
| Main Level | Bedroom | 2.82 m | 3.05 m | 2.82 m x 3.05 m |
| Main Level | Bedroom | 3.18 m | 2.85 m | 3.18 m x 2.85 m |
| Main Level | Bedroom | 4.85 m | 3.71 m | 4.85 m x 3.71 m |
| Main Level | Bathroom | 1.17 m | 1.83 m | 1.17 m x 1.83 m |
| Upper Level | Bathroom | 2.21 m | 3.56 m | 2.21 m x 3.56 m |
| Upper Level | Primary Bedroom | 6.81 m | 3.56 m | 6.81 m x 3.56 m |
| Upper Level | Loft | 4.9 m | 6.2 m | 4.9 m x 6.2 m |
https://www.realtor.ca/real-estate/28983890/415198-baseline-road-west-grey-west-grey



