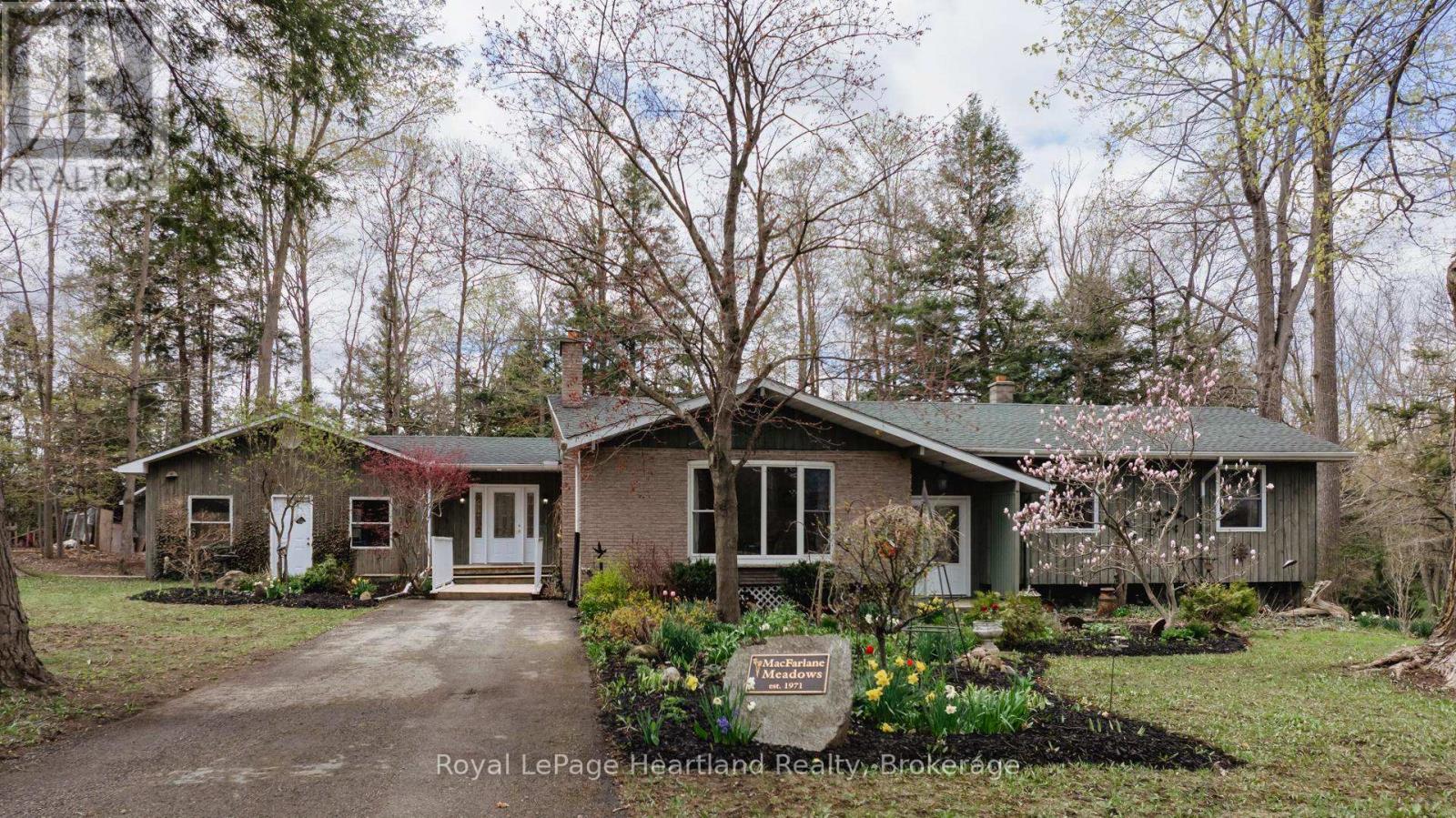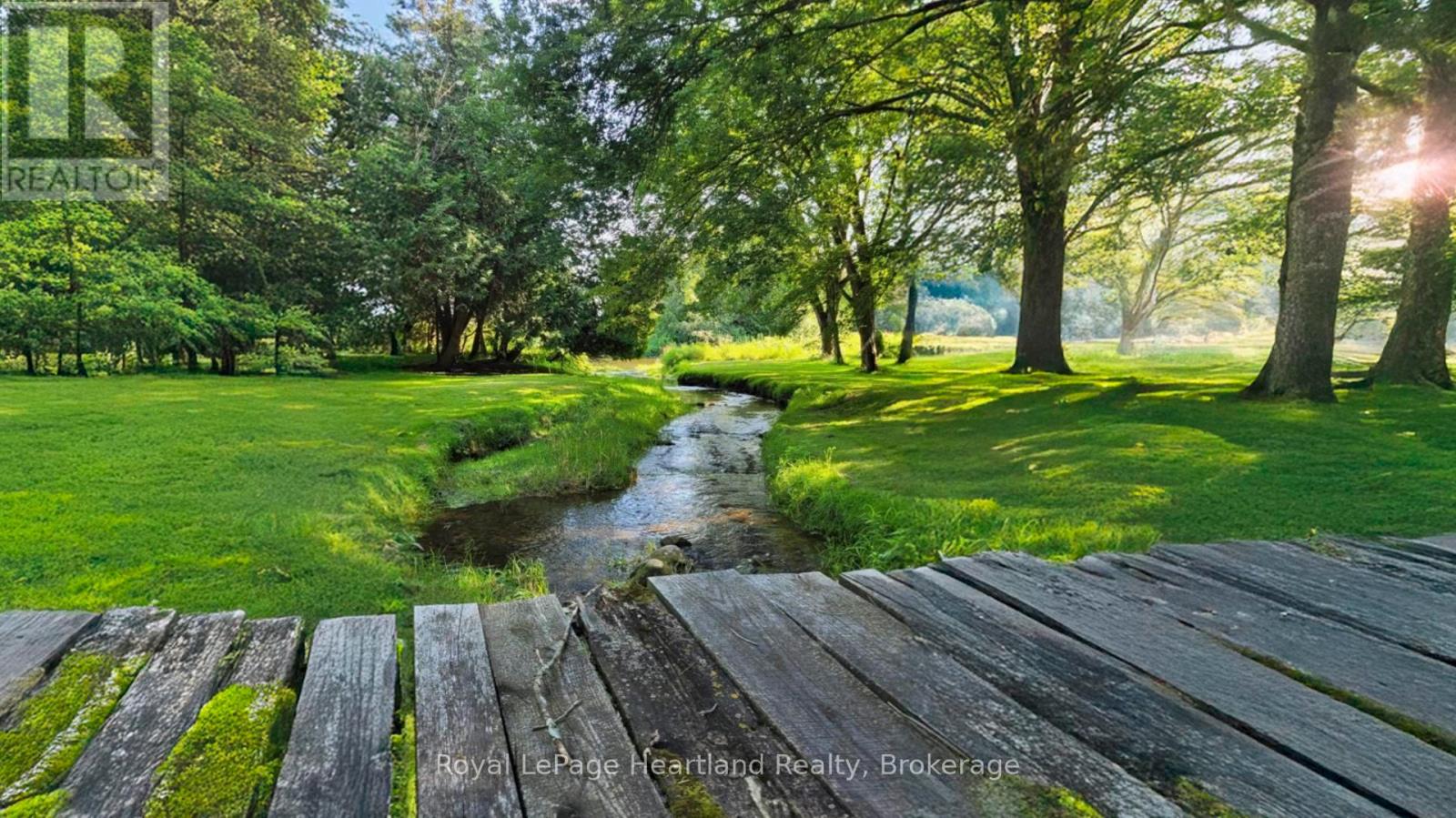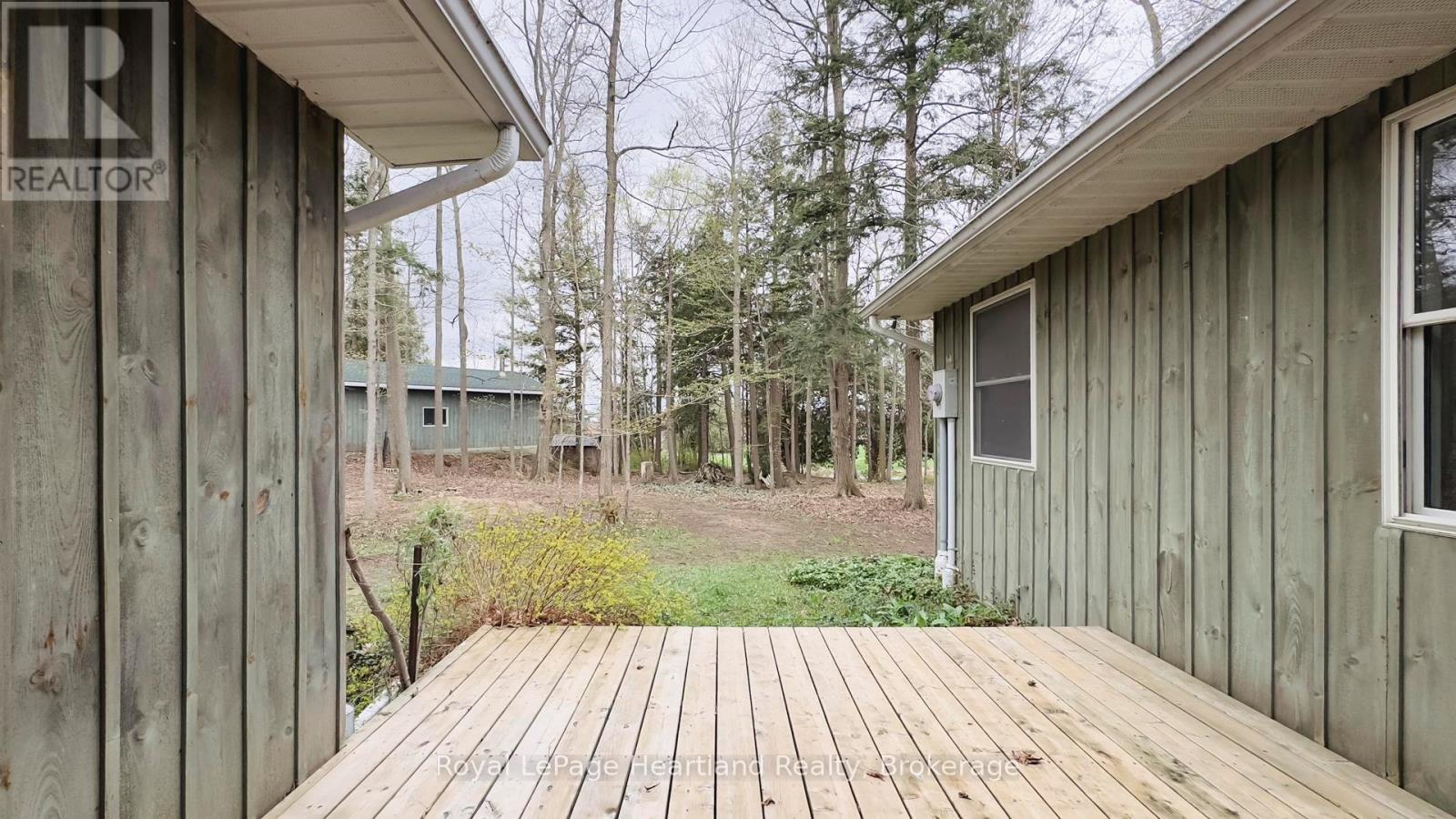41829 Amberley Road Morris Turnberry, Ontario N0G 1G0
$919,000
Welcome to MacFarlane Meadows, a cherished family home that has stood the test of time since 1971. For the first time, this beloved sanctuary is being offered for sale, inviting a new family to step into a legacy of warmth & unforgettable memories. Nestled on the outskirts of Bluevale, just a stone's throw from the quaint town of Wingham, this remarkable 4-acre property has been a backdrop for countless family milestones. With 4+1 spacious bedrooms & 2 updated bathrooms, there's room for everyone to unwind & thrive, making it the perfect haven for growing families. At the heart of this home is the large family room, a cozy space designed for connection and comfort. It's here that many evenings have been spent sharing stories & enjoying each others company. The expansive kitchen, equipped with a generous breakfast bar & ample space for a table, has been the scene of countless family gatherings. Just beyond the kitchen, a new deck beckons for outdoor dining or sipping morning coffee, all while soaking in the breathtaking views of the surrounding landscape. One of the standout features of this property is the tranquil river meandering through the grounds, offering a peaceful retreat right in your backyard. Imagine lazy afternoons spent fishing or kayaking, or crafting your own maple syrup from the 50 sugar trees dotting the property a delightful adventure for family members of all ages! The walk-out basement, a versatile space, leads directly to the river, presenting endless possibilities. Whether you envision a cozy den, a vibrant entertainment area, or additional guest accommodations, this space is a canvas for your creativity. Throughout the years, MacFarlane Meadows has been a hub of cherished family gatherings, brimming with laughter and love. Unique and captivating, this property is truly one of a kind, promising to impress all who step foot on its grounds. Don't miss your chance to claim this remarkable piece of paradise and start building your own story here! (id:51300)
Open House
This property has open houses!
10:30 am
Ends at:12:00 pm
Property Details
| MLS® Number | X12130927 |
| Property Type | Single Family |
| Community Name | Turnberry |
| Amenities Near By | Schools, Hospital |
| Community Features | School Bus |
| Easement | Environment Protected, None |
| Equipment Type | None |
| Features | Lane |
| Parking Space Total | 10 |
| Rental Equipment Type | None |
| Structure | Deck, Porch, Patio(s), Outbuilding, Shed |
| View Type | River View, Direct Water View |
| Water Front Type | Waterfront |
Building
| Bathroom Total | 2 |
| Bedrooms Above Ground | 4 |
| Bedrooms Below Ground | 1 |
| Bedrooms Total | 5 |
| Age | 51 To 99 Years |
| Amenities | Fireplace(s) |
| Appliances | Water Heater, Water Softener, Dishwasher, Dryer, Microwave, Oven, Stove, Washer, Refrigerator |
| Architectural Style | Bungalow |
| Basement Development | Unfinished |
| Basement Type | Full (unfinished) |
| Construction Style Attachment | Detached |
| Exterior Finish | Wood, Brick |
| Fireplace Present | Yes |
| Fireplace Total | 1 |
| Foundation Type | Block |
| Half Bath Total | 1 |
| Heating Fuel | Propane |
| Heating Type | Forced Air |
| Stories Total | 1 |
| Size Interior | 2,000 - 2,500 Ft2 |
| Type | House |
| Utility Water | Shared Well |
Parking
| Attached Garage | |
| Garage |
Land
| Access Type | Public Road |
| Acreage | Yes |
| Land Amenities | Schools, Hospital |
| Landscape Features | Landscaped |
| Sewer | Septic System |
| Size Depth | 549 Ft ,8 In |
| Size Frontage | 500 Ft ,9 In |
| Size Irregular | 500.8 X 549.7 Ft |
| Size Total Text | 500.8 X 549.7 Ft|2 - 4.99 Acres |
| Surface Water | River/stream |
| Zoning Description | Ne1 |
Rooms
| Level | Type | Length | Width | Dimensions |
|---|---|---|---|---|
| Lower Level | Living Room | 4.5 m | 3.47 m | 4.5 m x 3.47 m |
| Lower Level | Recreational, Games Room | 4.5 m | 3.5 m | 4.5 m x 3.5 m |
| Lower Level | Bedroom 5 | 3.66 m | 2.64 m | 3.66 m x 2.64 m |
| Lower Level | Utility Room | 4.85 m | 3.39 m | 4.85 m x 3.39 m |
| Lower Level | Other | 8.05 m | 3.53 m | 8.05 m x 3.53 m |
| Lower Level | Other | 5.65 m | 3.39 m | 5.65 m x 3.39 m |
| Lower Level | Recreational, Games Room | 3.45 m | 9.24 m | 3.45 m x 9.24 m |
| Lower Level | Games Room | 2.78 m | 8.99 m | 2.78 m x 8.99 m |
| Lower Level | Other | 3.61 m | 3.23 m | 3.61 m x 3.23 m |
| Main Level | Mud Room | 3.41 m | 3.62 m | 3.41 m x 3.62 m |
| Main Level | Bedroom 4 | 3.36 m | 6.46 m | 3.36 m x 6.46 m |
| Main Level | Bathroom | 1.91 m | 1.71 m | 1.91 m x 1.71 m |
| Main Level | Kitchen | 5.97 m | 6.39 m | 5.97 m x 6.39 m |
| Main Level | Eating Area | 2.45 m | 6.48 m | 2.45 m x 6.48 m |
| Main Level | Dining Room | 3.54 m | 3.59 m | 3.54 m x 3.59 m |
| Main Level | Living Room | 4.13 m | 6.12 m | 4.13 m x 6.12 m |
| Main Level | Bathroom | 3.47 m | 1.61 m | 3.47 m x 1.61 m |
| Main Level | Primary Bedroom | 3.44 m | 4.5 m | 3.44 m x 4.5 m |
| Main Level | Bedroom 2 | 4.15 m | 3 m | 4.15 m x 3 m |
| Main Level | Bedroom 3 | 3.07 m | 4.5 m | 3.07 m x 4.5 m |
Utilities
| Telephone | Nearby |
https://www.realtor.ca/real-estate/28274226/41829-amberley-road-morris-turnberry-turnberry-turnberry

Melissa Daer
Salesperson

Jarod Mcmanus
Salesperson
www.linkedin.com/in/jarod-mcmanus-86b089229/
www.instagram.com/jarodmcmanusrealtor/




















































