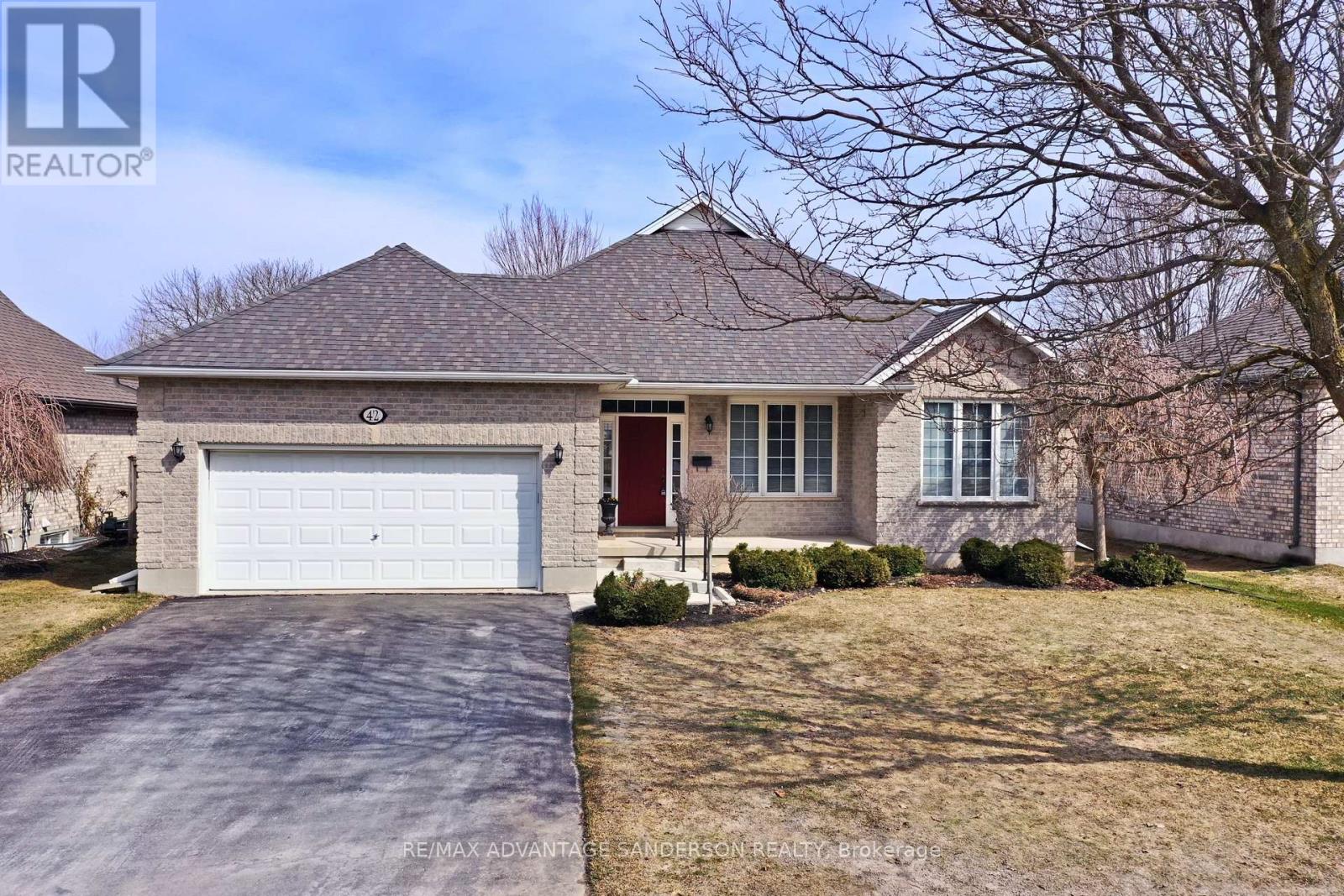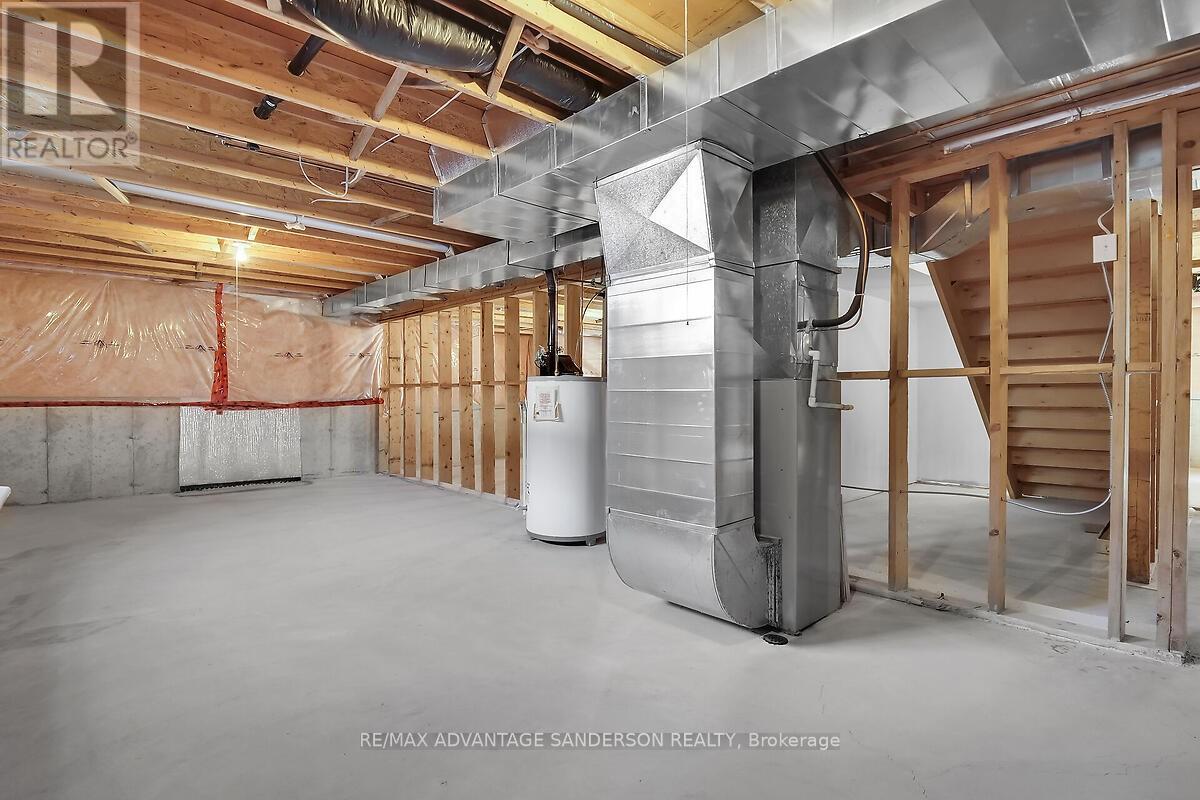42 Calvert Lane Middlesex Centre, Ontario N0M 2A0
3 Bedroom 2 Bathroom 1,500 - 2,000 ft2
Bungalow Fireplace Central Air Conditioning Forced Air
$749,900
Exceptional Pittao built former model home. 3 bedroom (or 2 + den), 2 bathroom one floor home in popular Meadowcreek subdivision. Large master bedroom with ensuite bath and walk-in closet. Exciting open concept layout featuring a large bright kitchen with granite breakfast bar open to the dining area and great room with beautiful hardwood flooring & gas fireplace. Lovely rear covered patio and private backyard. Many updates completed through the years including flooring and 50 yr grade fibreglass shingles. Appliances included. This homes shows a 10 and wont last! (id:51300)
Property Details
| MLS® Number | X12025929 |
| Property Type | Single Family |
| Community Name | Ilderton |
| Equipment Type | None |
| Features | Flat Site, Sump Pump |
| Parking Space Total | 4 |
| Rental Equipment Type | None |
Building
| Bathroom Total | 2 |
| Bedrooms Above Ground | 3 |
| Bedrooms Total | 3 |
| Age | 16 To 30 Years |
| Amenities | Canopy, Fireplace(s) |
| Appliances | Water Heater |
| Architectural Style | Bungalow |
| Basement Type | Full |
| Construction Style Attachment | Detached |
| Cooling Type | Central Air Conditioning |
| Exterior Finish | Brick |
| Fireplace Present | Yes |
| Fireplace Total | 1 |
| Foundation Type | Concrete |
| Heating Fuel | Natural Gas |
| Heating Type | Forced Air |
| Stories Total | 1 |
| Size Interior | 1,500 - 2,000 Ft2 |
| Type | House |
| Utility Water | Municipal Water |
Parking
| Attached Garage | |
| Garage |
Land
| Acreage | No |
| Sewer | Sanitary Sewer |
| Size Depth | 105 Ft ,2 In |
| Size Frontage | 65 Ft ,9 In |
| Size Irregular | 65.8 X 105.2 Ft |
| Size Total Text | 65.8 X 105.2 Ft|under 1/2 Acre |
| Zoning Description | Ur1 |
Rooms
| Level | Type | Length | Width | Dimensions |
|---|---|---|---|---|
| Main Level | Dining Room | 3.66 m | 3.54 m | 3.66 m x 3.54 m |
| Main Level | Kitchen | 3.66 m | 3.23 m | 3.66 m x 3.23 m |
| Main Level | Great Room | 5.49 m | 3.69 m | 5.49 m x 3.69 m |
| Main Level | Primary Bedroom | 4.57 m | 3.66 m | 4.57 m x 3.66 m |
| Main Level | Bedroom | 3.78 m | 3.05 m | 3.78 m x 3.05 m |
| Main Level | Bedroom | 4.27 m | 3 m | 4.27 m x 3 m |
| Main Level | Laundry Room | 2.13 m | 1.83 m | 2.13 m x 1.83 m |
https://www.realtor.ca/real-estate/28039068/42-calvert-lane-middlesex-centre-ilderton-ilderton

Rob Sanderson
Broker of Record













































