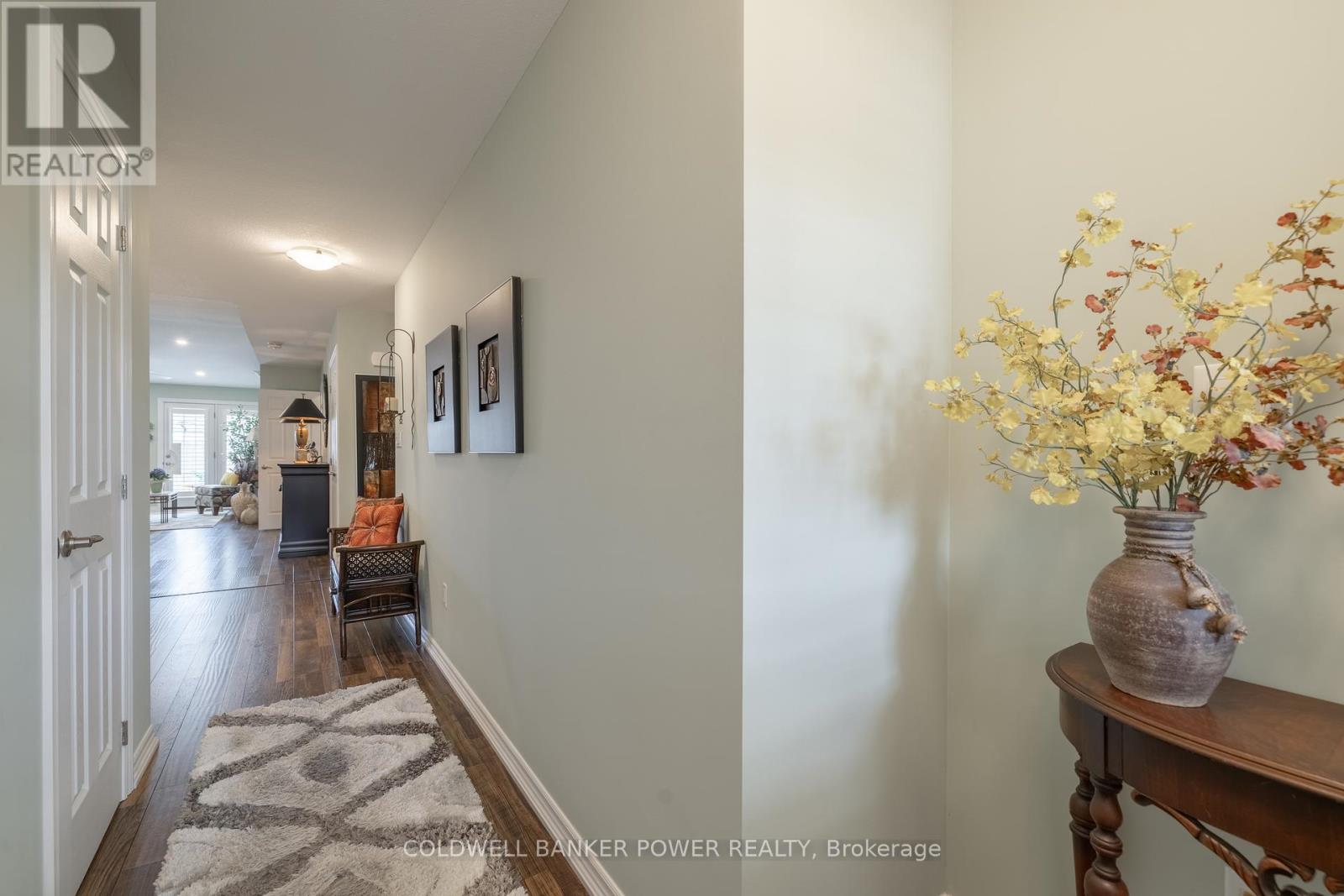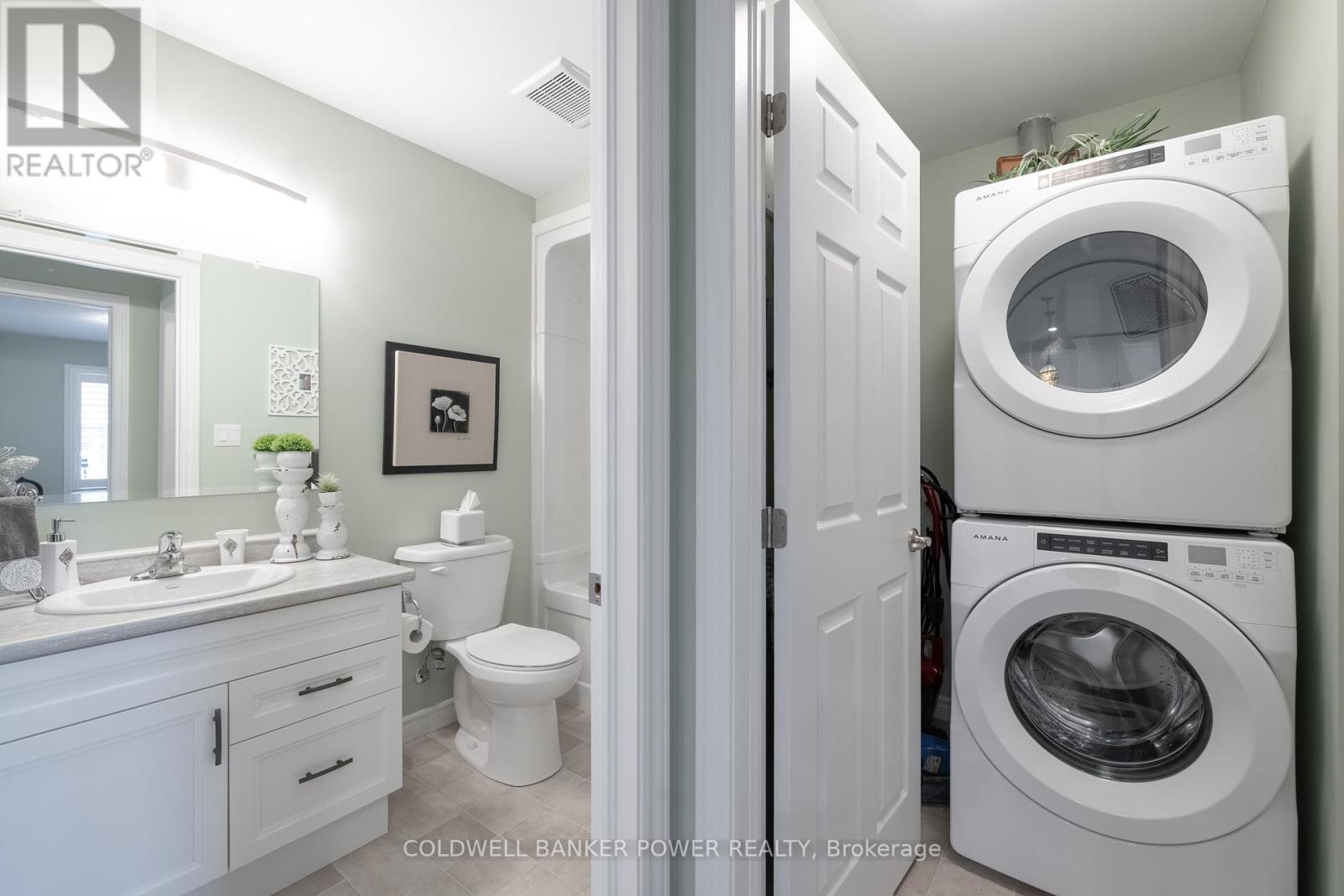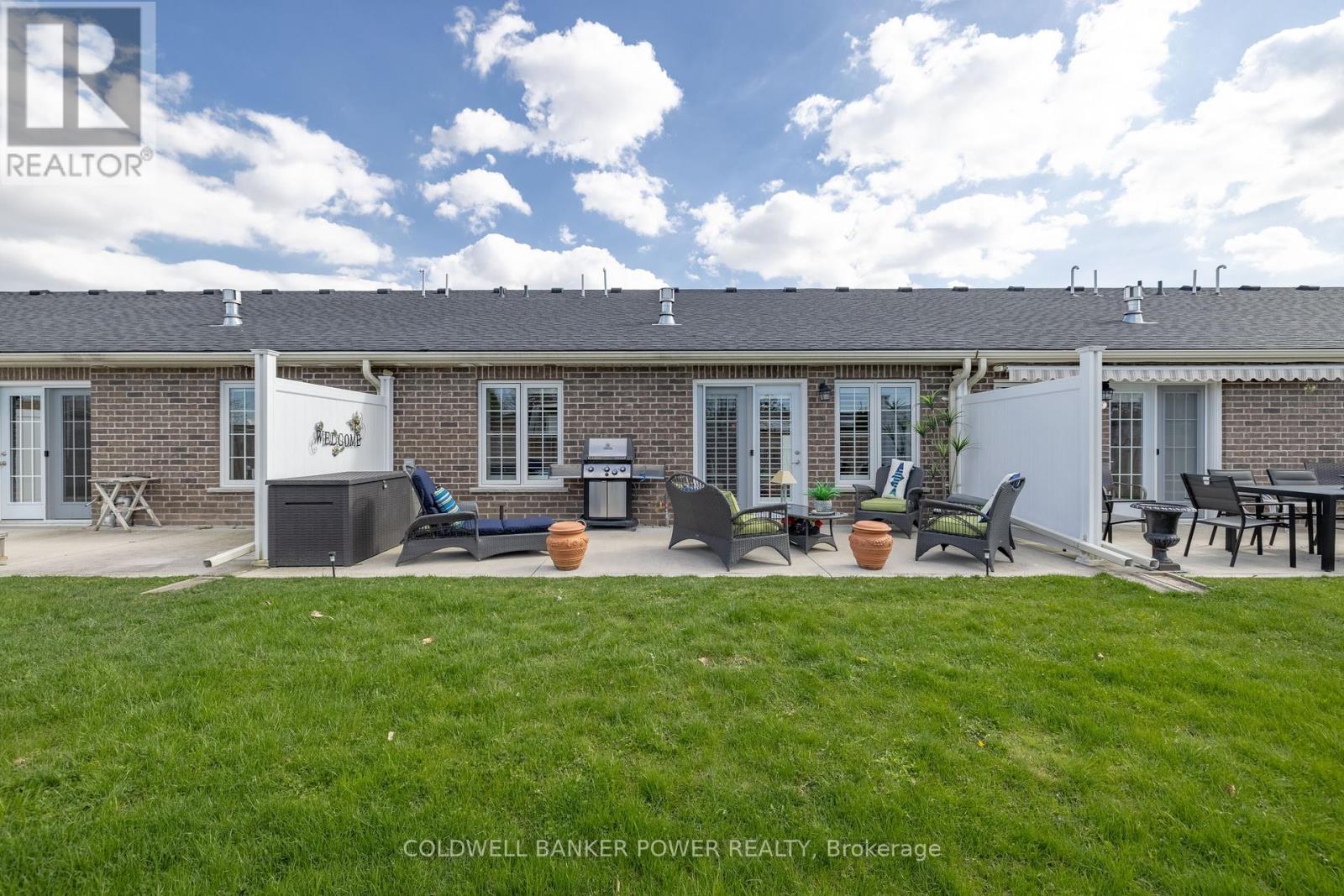42 Devon Drive South Huron, Ontario N0M 1S3
$409,900Maintenance,
$750 Monthly
Maintenance,
$750 MonthlyWelcome home to Riverview Meadows. This lovely, quiet and quaint community is in the heart of Exeter. It is an adult oriented community with the added convenience of essential services and amenities such as health care, shopping, dining, golf and walking trails. Inside you will find an open concept design that creates a very spacious yet cozy living area. Enjoy the upgraded kitchen which offers Tiffany island hanging lights, stone backsplash, Moen faucet with regular and spray + retractable hose, under cupboard lighting, glassware cupboard with french doors, pot lights, pantry with custom wire racking. Dining area with a beautiful Mediterranean Chandelier. The primary bedroom has ample storage with a walk in closet. Ensuite with walk in shower. Off the kitchen you have a full bath, laundry room with front load stacked washer/dryer and an additional counter with cupboards for storage and a spacious second bedroom. The cozy family room offers a gas fireplace, ceiling fan and access to a large back patio which offers a 5 piece furniture set with all cushions and deck box included. Gas broil king BBQ. Custom California shutters throughout the home. Additional 200amp service and standing storage cupboards located in the garage. This adult lifestyle community has so much to offer, including use of the rec hall which offers a kitchen area, pool table, shuffleboard, library, fitness room, outdoor shuffle board courts, horse shoe pits and a community pond with pergola and BBQs. Plenty of organized activities to participate in. (id:51300)
Property Details
| MLS® Number | X8387356 |
| Property Type | Single Family |
| Community Name | Exeter |
| Amenities Near By | Park, Place Of Worship |
| Community Features | Pet Restrictions |
| Features | Wheelchair Access |
| Parking Space Total | 2 |
| Structure | Porch, Patio(s) |
Building
| Bathroom Total | 2 |
| Bedrooms Above Ground | 2 |
| Bedrooms Total | 2 |
| Amenities | Fireplace(s) |
| Appliances | Dishwasher, Dryer, Furniture, Garage Door Opener, Microwave, Refrigerator, Stove, Washer, Window Coverings |
| Architectural Style | Bungalow |
| Basement Type | Crawl Space |
| Cooling Type | Central Air Conditioning |
| Exterior Finish | Brick Facing |
| Fire Protection | Smoke Detectors |
| Fireplace Present | Yes |
| Fireplace Total | 1 |
| Fireplace Type | Insert |
| Foundation Type | Poured Concrete |
| Heating Fuel | Natural Gas |
| Heating Type | Forced Air |
| Stories Total | 1 |
| Type | Row / Townhouse |
Parking
| Attached Garage |
Land
| Acreage | No |
| Land Amenities | Park, Place Of Worship |
| Surface Water | Lake/pond |
| Zoning Description | R1-4 |
Rooms
| Level | Type | Length | Width | Dimensions |
|---|---|---|---|---|
| Main Level | Kitchen | 4.88 m | 3.12 m | 4.88 m x 3.12 m |
| Main Level | Living Room | 4.62 m | 8.43 m | 4.62 m x 8.43 m |
| Main Level | Primary Bedroom | 3.4 m | 5.23 m | 3.4 m x 5.23 m |
| Main Level | Bathroom | 1.85 m | 1.52 m | 1.85 m x 1.52 m |
| Main Level | Bedroom 2 | 3.07 m | 4.5 m | 3.07 m x 4.5 m |
| Main Level | Bathroom | 2.82 m | 1.5 m | 2.82 m x 1.5 m |
https://www.realtor.ca/real-estate/26964884/42-devon-drive-south-huron-exeter
Kristen Hanke
Salesperson




























