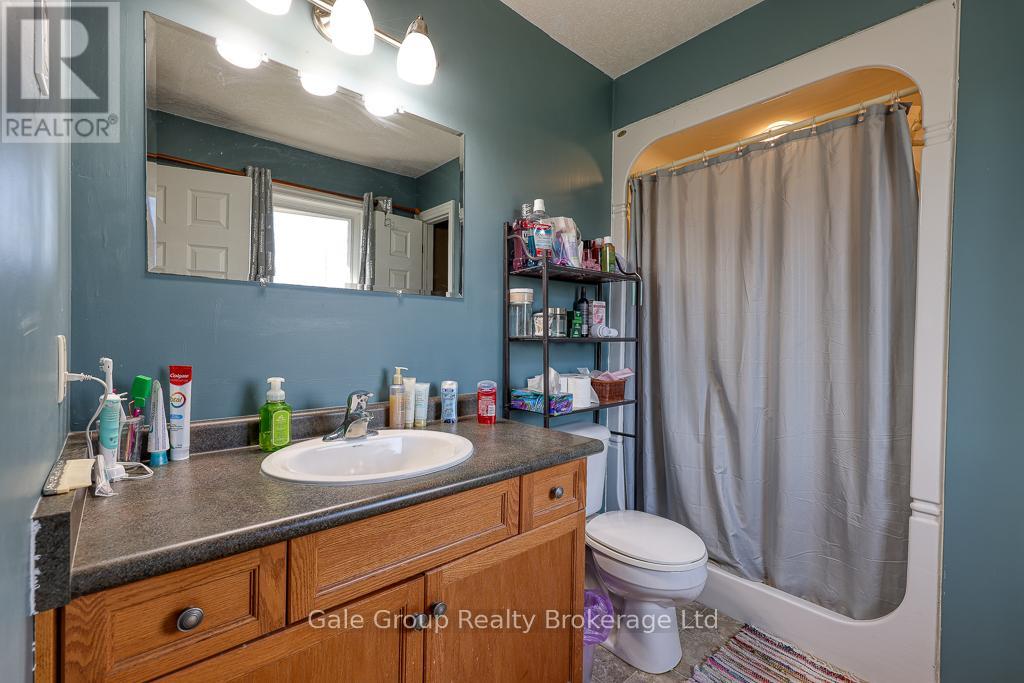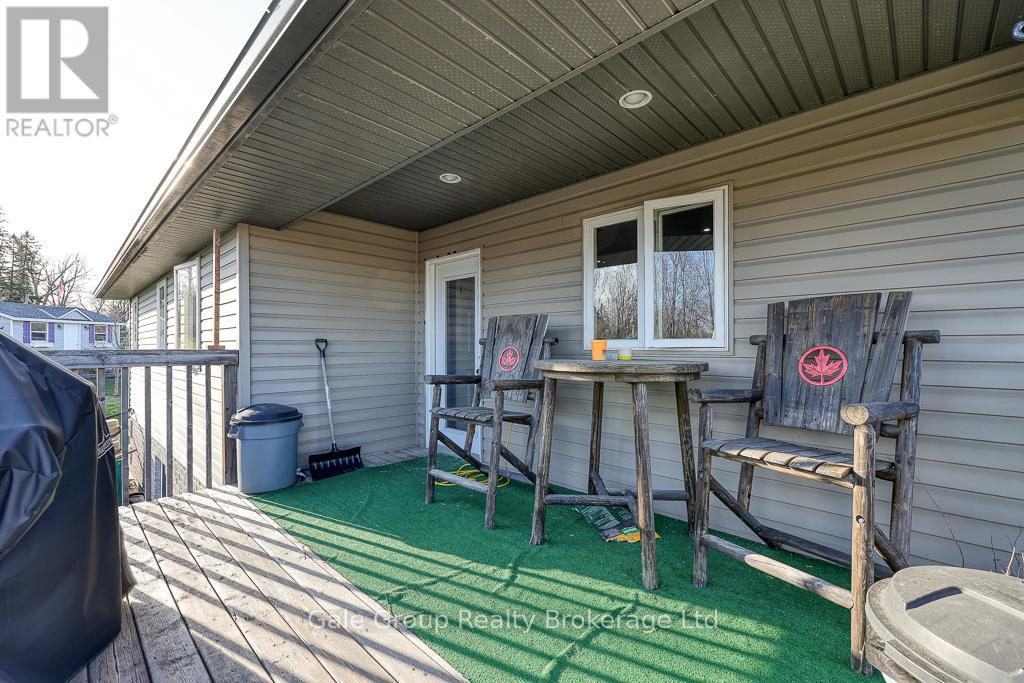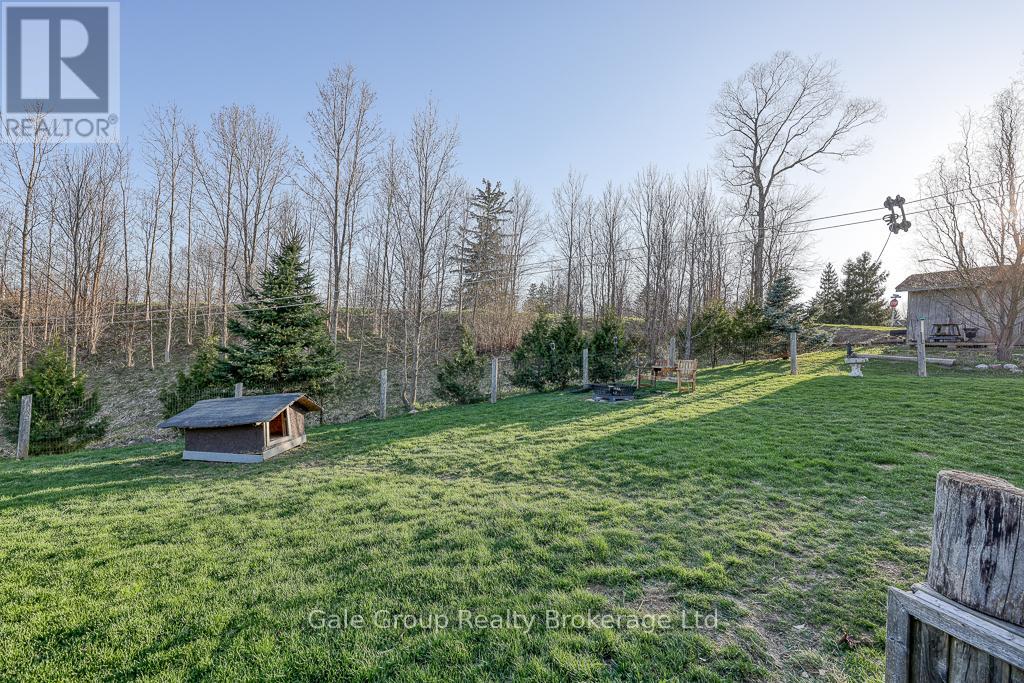3 Bedroom 3 Bathroom 1,500 - 2,000 ft2
Bungalow Fireplace Central Air Conditioning Forced Air
$780,000
Welcome to your dream home! Nestled on a serene dead-end cul-de-sac, this beautiful residence offers both comfort and style. Step inside to discover a convenient mudroom and laundry area directly off the attached garage, making everyday tasks a breeze. Boasting three spacious bedrooms on the main floor-the primary suite features a generous walk-in closet and a beautiful en-suite. The large, open-concept kitchen and living area create the perfect setting for family gatherings and entertaining. Enjoy seamless outdoor living with a lovely deck just off the kitchen, perfect for summer barbecues or morning coffee. The pantry offers plenty of storage space. Venture downstairs to the expansive finished basement, complete with a cozy gas fireplace that sets the mood for family movie nights or social gatherings. This versatile space also includes a half bath with a roughed-in shower, providing additional convenience for guests. With newer flooring throughout the mail level and plenty of pot lights illumination the space, you'll feel right at home. Plus, the energy-efficient solar panels on the roof generate an income of approximately $6,000 annually, offering savings and sustainability. Don't miss out on this extraordinary property that combines modern living with a peaceful setting! (id:51300)
Property Details
| MLS® Number | X12098388 |
| Property Type | Single Family |
| Community Name | Mitchell |
| Amenities Near By | Park, Place Of Worship, Schools |
| Parking Space Total | 6 |
| Structure | Deck, Patio(s), Shed |
Building
| Bathroom Total | 3 |
| Bedrooms Above Ground | 3 |
| Bedrooms Total | 3 |
| Amenities | Fireplace(s) |
| Appliances | Water Heater - Tankless, Water Heater, Dishwasher, Dryer, Stove, Washer, Refrigerator |
| Architectural Style | Bungalow |
| Basement Features | Walk Out |
| Basement Type | Full |
| Construction Style Attachment | Detached |
| Cooling Type | Central Air Conditioning |
| Exterior Finish | Brick |
| Fireplace Present | Yes |
| Fireplace Total | 1 |
| Foundation Type | Concrete |
| Half Bath Total | 1 |
| Heating Fuel | Natural Gas |
| Heating Type | Forced Air |
| Stories Total | 1 |
| Size Interior | 1,500 - 2,000 Ft2 |
| Type | House |
| Utility Water | Municipal Water |
Parking
Land
| Acreage | No |
| Fence Type | Fenced Yard |
| Land Amenities | Park, Place Of Worship, Schools |
| Sewer | Sanitary Sewer |
| Size Depth | 176 Ft ,9 In |
| Size Frontage | 35 Ft ,1 In |
| Size Irregular | 35.1 X 176.8 Ft |
| Size Total Text | 35.1 X 176.8 Ft |
Rooms
| Level | Type | Length | Width | Dimensions |
|---|
| Main Level | Kitchen | 4.9 m | 4.11 m | 4.9 m x 4.11 m |
| Main Level | Living Room | 3.81 m | 5.82 m | 3.81 m x 5.82 m |
| Main Level | Primary Bedroom | 4.63 m | 3.47 m | 4.63 m x 3.47 m |
| Main Level | Bedroom | 3.54 m | 3.05 m | 3.54 m x 3.05 m |
| Main Level | Bedroom | 4.6 m | 2.78 m | 4.6 m x 2.78 m |
https://www.realtor.ca/real-estate/28202533/42-riverview-street-west-perth-mitchell-mitchell
















































