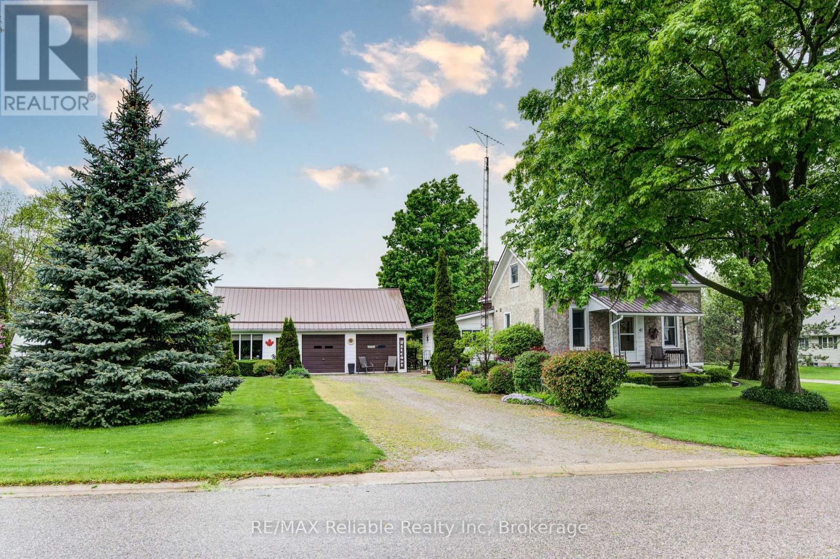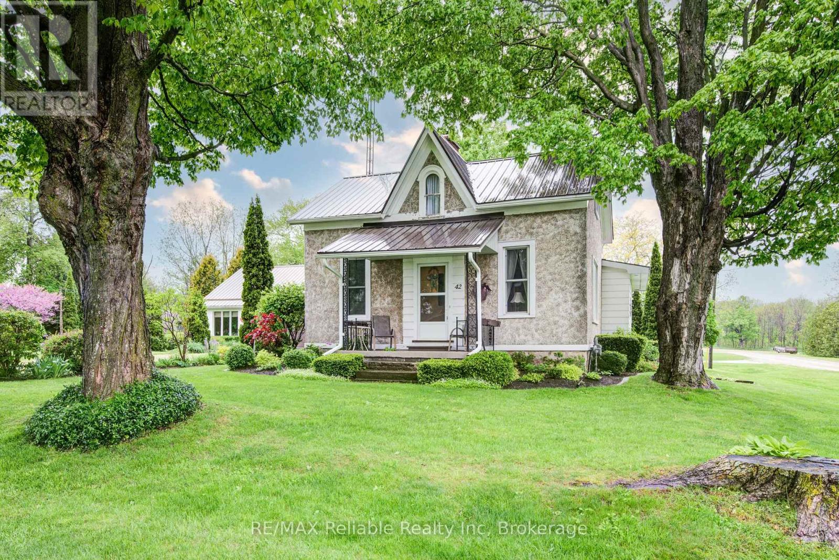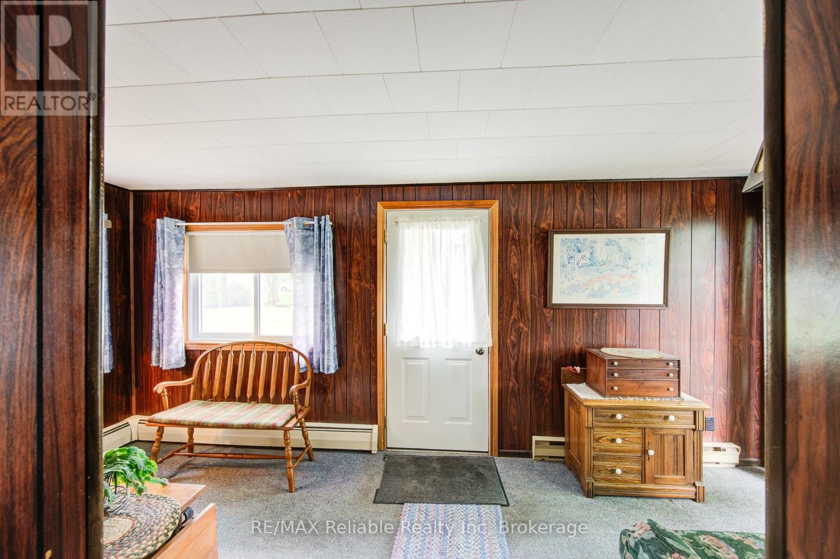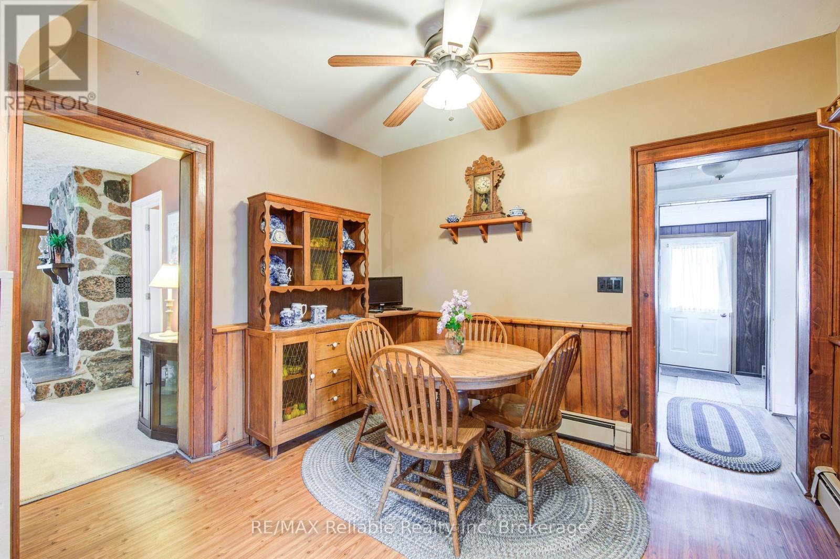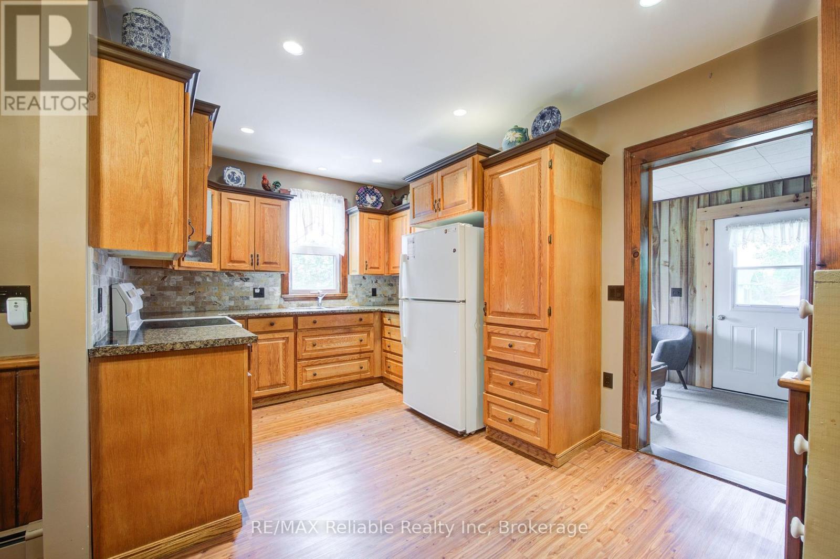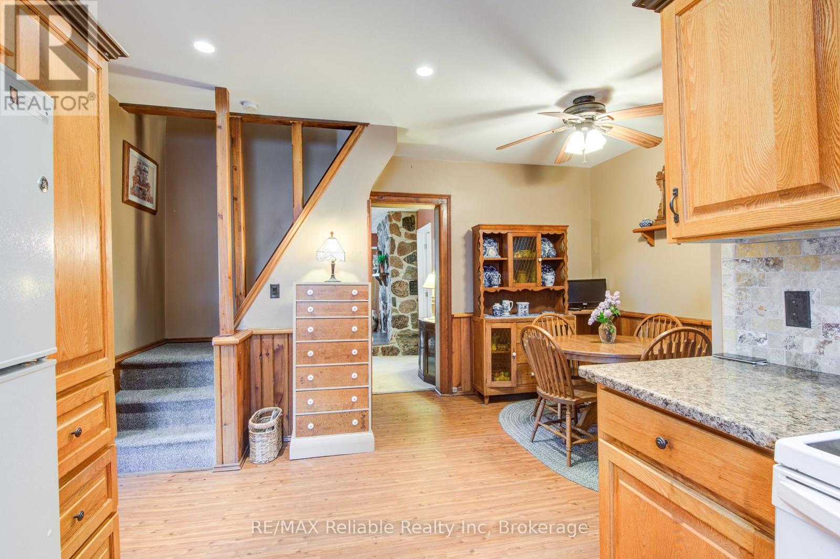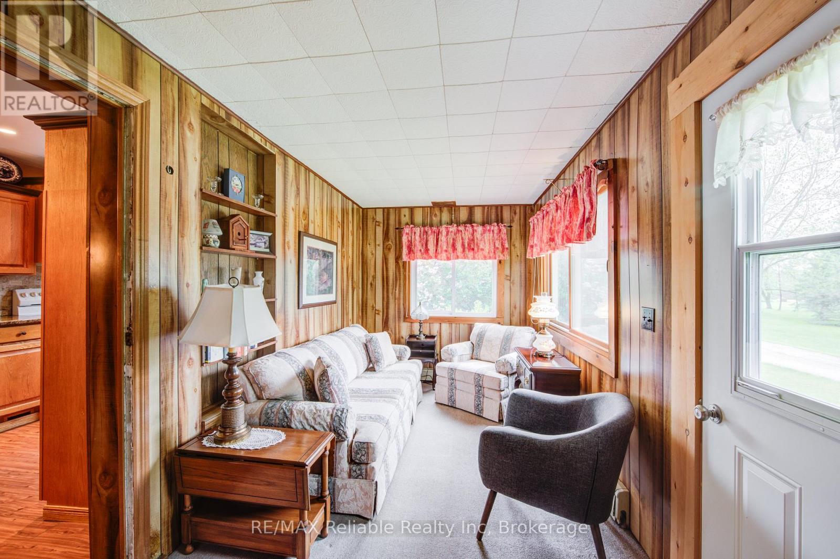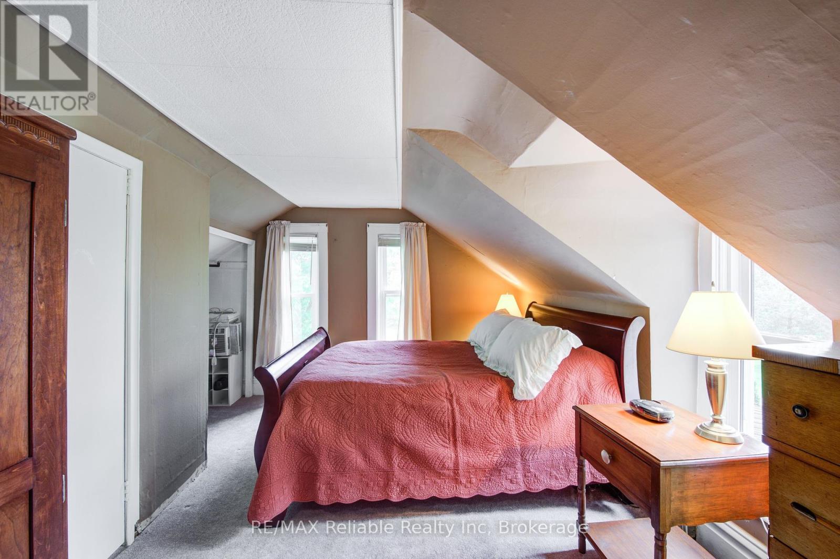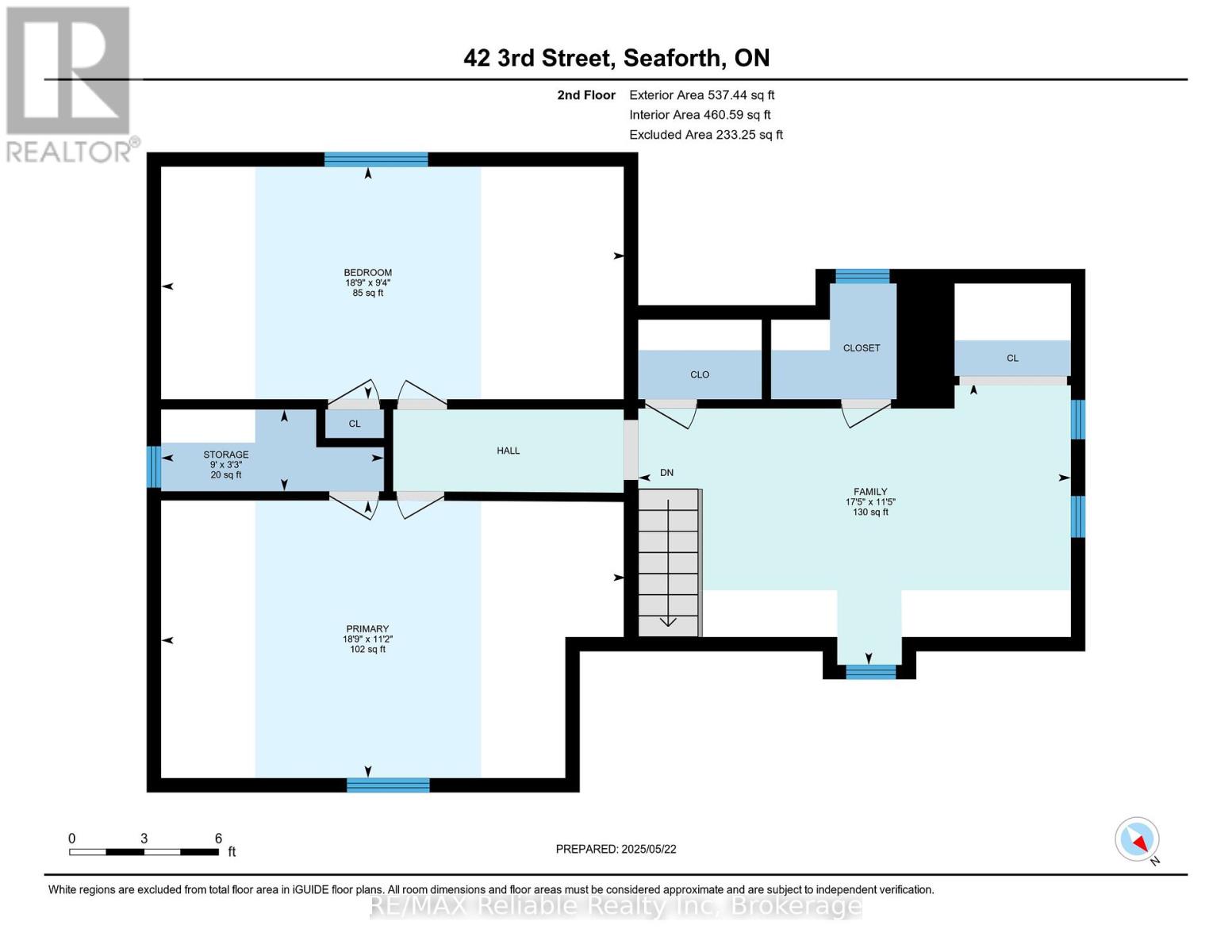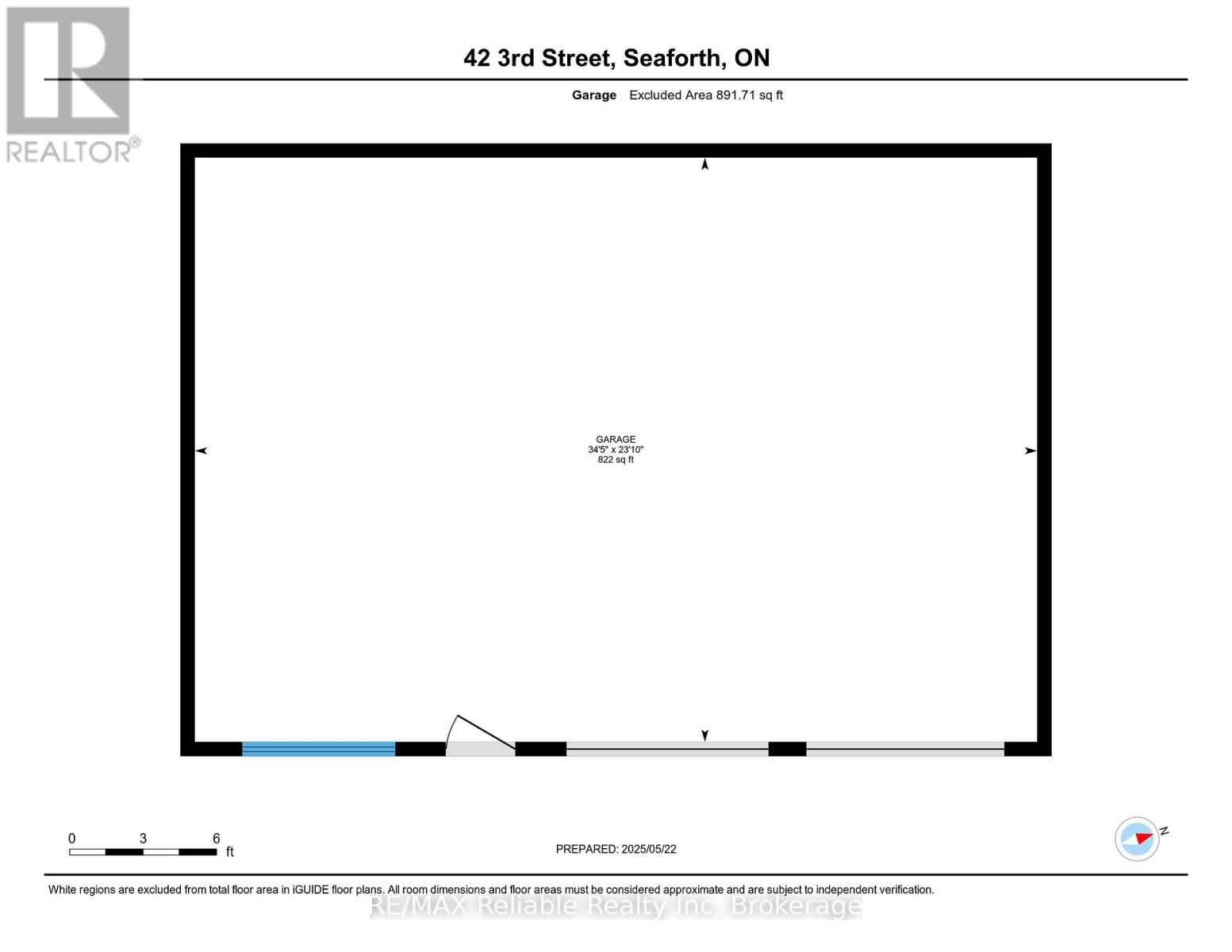3 Bedroom 1 Bathroom 1,100 - 1,500 ft2
Fireplace Window Air Conditioner Hot Water Radiator Heat
$399,900
Welcome to 42 Third Street! The affordable 3 bedroom home has been well cared for throughout the years and has the perfect space for you to get into the market. Step inside and there is a bright entrance with a walk out to great patio area and great for the short visits. The eat in kitchen has modern cabinetry, great large entertaining living room with a stone gas fireplace, a full 4 piece modern bathroom plus a main level bedroom. The cozy sun porch is a quiet getaway to enjoy a morning coffee and watch the outdoors. The upper level has a unique entry to 2 more bedroom spaces. The newer windows have great cross ventilation for the summer breezes. There is a full basement great for storage, gas heat, metal roof and ready for you to move into, why pay rent? The bonus garage is great for the man cave or storage needed for extra toys and measures 35 x 24, Great location sitting on a 91.74 feet frontage with 118.80 deep. Don't miss your chance to get into this market! (id:51300)
Property Details
| MLS® Number | X12169196 |
| Property Type | Single Family |
| Community Name | Egmondville |
| Amenities Near By | Hospital, Park, Place Of Worship, Schools |
| Community Features | School Bus |
| Parking Space Total | 8 |
Building
| Bathroom Total | 1 |
| Bedrooms Above Ground | 1 |
| Bedrooms Below Ground | 2 |
| Bedrooms Total | 3 |
| Appliances | Water Heater, Dryer, Stove, Washer |
| Basement Development | Unfinished |
| Basement Type | Full (unfinished) |
| Construction Style Attachment | Detached |
| Cooling Type | Window Air Conditioner |
| Exterior Finish | Stucco |
| Fireplace Present | Yes |
| Fireplace Total | 1 |
| Foundation Type | Stone |
| Heating Fuel | Natural Gas |
| Heating Type | Hot Water Radiator Heat |
| Stories Total | 2 |
| Size Interior | 1,100 - 1,500 Ft2 |
| Type | House |
| Utility Water | Municipal Water |
Parking
Land
| Acreage | No |
| Land Amenities | Hospital, Park, Place Of Worship, Schools |
| Sewer | Septic System |
| Size Depth | 118 Ft ,9 In |
| Size Frontage | 91 Ft ,8 In |
| Size Irregular | 91.7 X 118.8 Ft |
| Size Total Text | 91.7 X 118.8 Ft |
| Zoning Description | Vr1 |
Rooms
| Level | Type | Length | Width | Dimensions |
|---|
| Second Level | Primary Bedroom | 3.41 m | 5.71 m | 3.41 m x 5.71 m |
| Second Level | Bedroom | 2.86 m | 5.71 m | 2.86 m x 5.71 m |
| Second Level | Family Room | 3.47 m | 5.32 m | 3.47 m x 5.32 m |
| Main Level | Kitchen | 2.94 m | 2.44 m | 2.94 m x 2.44 m |
| Main Level | Dining Room | 4.53 m | 3.31 m | 4.53 m x 3.31 m |
| Main Level | Living Room | 4.49 m | 5.76 m | 4.49 m x 5.76 m |
| Main Level | Family Room | 2.32 m | 5.33 m | 2.32 m x 5.33 m |
| Main Level | Bedroom | 3.02 m | 3.25 m | 3.02 m x 3.25 m |
| Main Level | Sunroom | 2.31 m | 4.57 m | 2.31 m x 4.57 m |
| Main Level | Laundry Room | 2.9 m | 2.98 m | 2.9 m x 2.98 m |
https://www.realtor.ca/real-estate/28357586/42-third-street-huron-east-egmondville-egmondville

