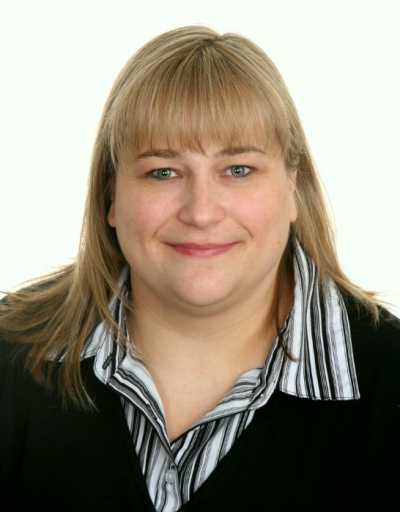4 Bedroom 4 Bathroom 4,315 ft2
2 Level Fireplace Central Air Conditioning
$1,199,000
Fabulous Family Home in Charming St. Jacobs! Welcome to this beautifully maintained Bromberg-built home, nestled on a quiet street in the heart of St. Jacobs. Step into the bright, spacious foyer with plenty of room to greet your guests. Off the foyer, you’ll find a versatile formal dining room—perfect as an office or playroom. The open-concept main floor features a large kitchen with abundant cabinets, pantry with roll-outs, breakfast bar, and built-in desk. The generous dinette leads to a lovely deck, ideal for summer BBQs. The living room is warm and inviting with hardwood floors, pot lights, California shutters, and a cozy gas fireplace. A convenient mudroom and 2-pc bath complete the main level. Upstairs offers a bright loft area, second-floor laundry, 3 spacious bedrooms, and a full 4-pc bathroom. The primary suite is a true retreat, with large closets and a luxurious ensuite featuring double sinks, a soaker tub, and a glass shower. The finished basement adds even more living space with a huge rec room/flex area, wet bar, 4-pc bath, cork floors over Dricore subfloor, and space for a future bedroom or office. Plus, there's a cold room, utility room, and storage. Enjoy the outdoors on the wood deck with glass railing, or unwind in the private, fenced backyard with mature trees, a patio, and shed. The oversized double garage includes a tandem bay—perfect for bikes, tools, or a workshop, while still fitting two vehicles. All of this just minutes from Waterloo, the Farmers Market, and highway access—small-town charm with city convenience! Shows A+++ (id:51300)
Property Details
| MLS® Number | 40739868 |
| Property Type | Single Family |
| Amenities Near By | Schools, Shopping |
| Community Features | Quiet Area |
| Equipment Type | Water Heater |
| Features | Wet Bar |
| Parking Space Total | 4 |
| Rental Equipment Type | Water Heater |
Building
| Bathroom Total | 4 |
| Bedrooms Above Ground | 4 |
| Bedrooms Total | 4 |
| Appliances | Dishwasher, Dryer, Refrigerator, Stove, Water Softener, Wet Bar, Washer, Window Coverings |
| Architectural Style | 2 Level |
| Basement Development | Finished |
| Basement Type | Full (finished) |
| Constructed Date | 2007 |
| Construction Style Attachment | Detached |
| Cooling Type | Central Air Conditioning |
| Exterior Finish | Brick Veneer, Vinyl Siding |
| Fireplace Present | Yes |
| Fireplace Total | 1 |
| Foundation Type | Poured Concrete |
| Half Bath Total | 1 |
| Stories Total | 2 |
| Size Interior | 4,315 Ft2 |
| Type | House |
| Utility Water | Municipal Water |
Parking
Land
| Acreage | No |
| Land Amenities | Schools, Shopping |
| Sewer | Municipal Sewage System |
| Size Depth | 126 Ft |
| Size Frontage | 46 Ft |
| Size Total Text | Under 1/2 Acre |
| Zoning Description | R5a |
Rooms
| Level | Type | Length | Width | Dimensions |
|---|
| Second Level | 4pc Bathroom | | | 8'2'' x 8'4'' |
| Second Level | Bedroom | | | 11'7'' x 13'1'' |
| Second Level | Bedroom | | | 11'6'' x 13'1'' |
| Second Level | Bedroom | | | 11'5'' x 12'5'' |
| Second Level | Full Bathroom | | | 11'3'' x 13'1'' |
| Second Level | Primary Bedroom | | | 16'4'' x 20'5'' |
| Second Level | Laundry Room | | | 8'3'' x 9'1'' |
| Basement | Cold Room | | | 17'10'' x 6'5'' |
| Basement | Storage | | | 16'10'' x 9'4'' |
| Basement | Utility Room | | | 9'9'' x 8'0'' |
| Basement | Kitchen | | | 12'10'' x 9'11'' |
| Basement | Other | | | 10'2'' x 5'0'' |
| Basement | 4pc Bathroom | | | 10'7'' x 7'1'' |
| Basement | Recreation Room | | | 30'9'' x 17'9'' |
| Main Level | 2pc Bathroom | | | 7'9'' x 2'11'' |
| Main Level | Living Room | | | 18'1'' x 14'0'' |
| Main Level | Dinette | | | 14'11'' x 17'7'' |
| Main Level | Kitchen | | | 14'7'' x 18'4'' |
| Main Level | Dining Room | | | 14'2'' x 11'7'' |
| Main Level | Foyer | | | 17'11'' x 9'7'' |
https://www.realtor.ca/real-estate/28466430/42-treeview-drive-st-jacobs




