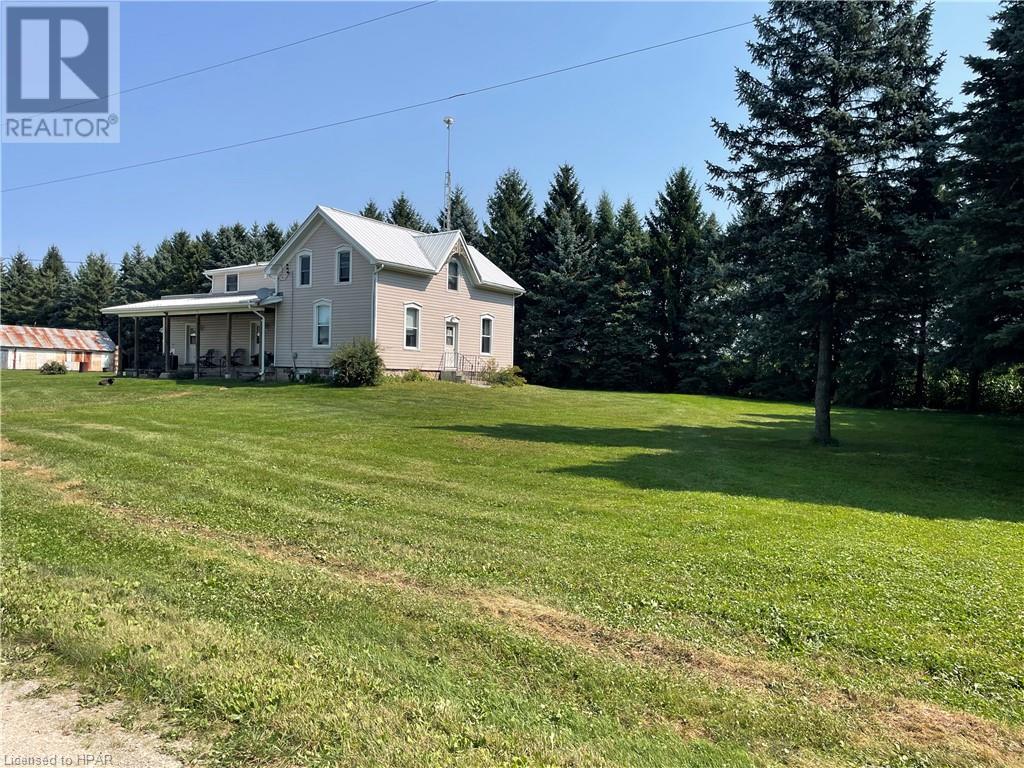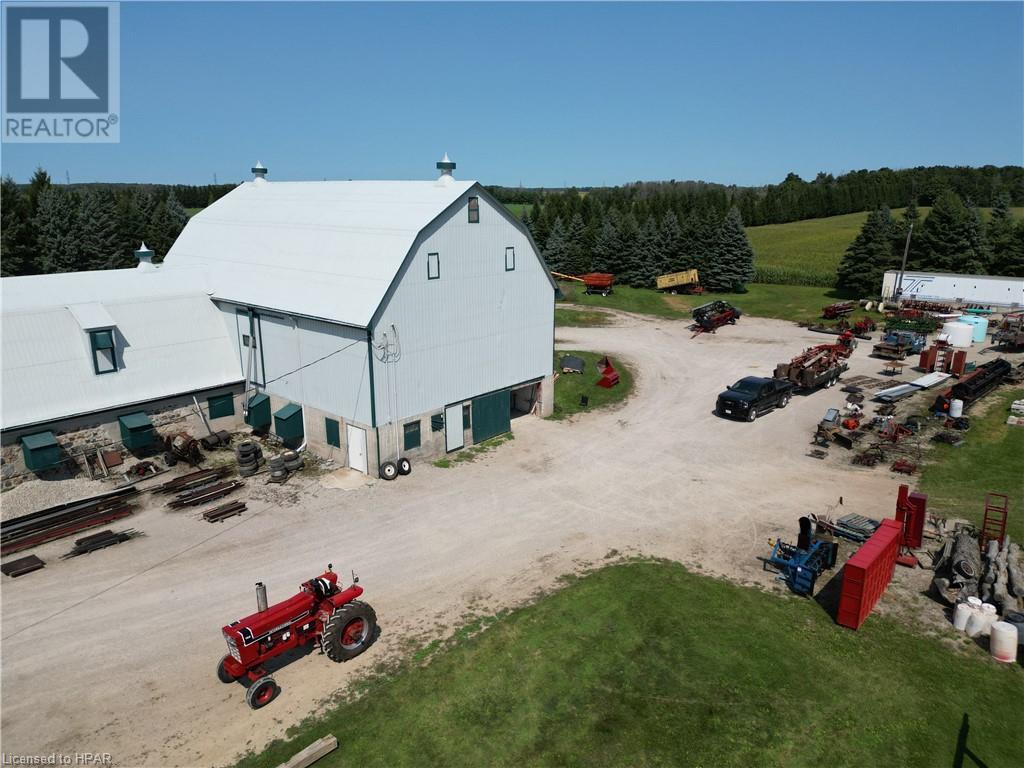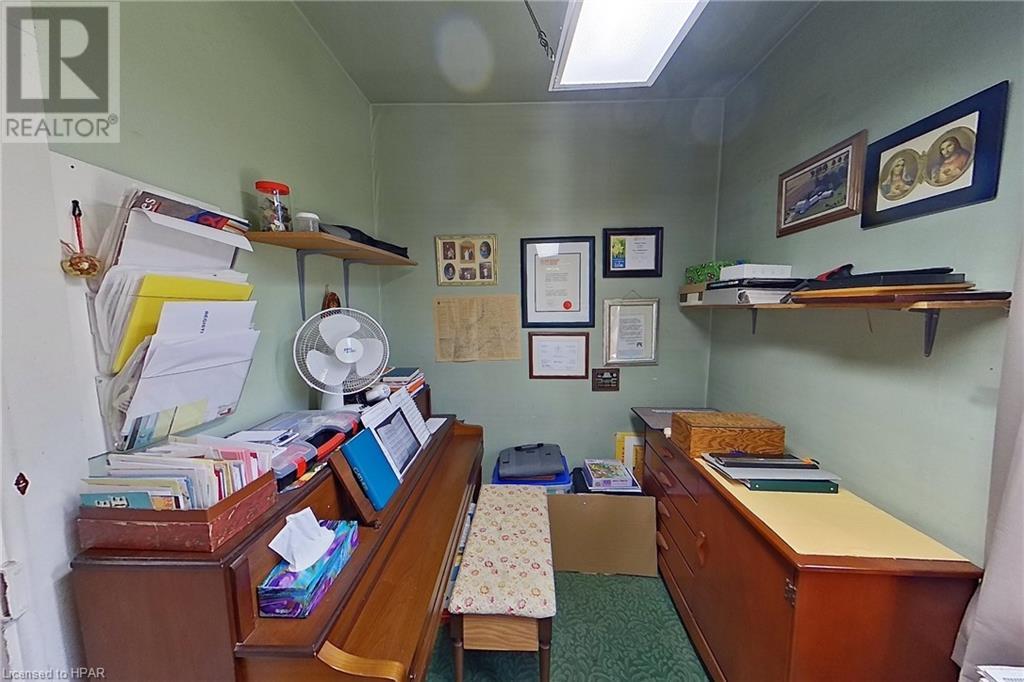42170 Hullett-Mckillop Road Huron East, Ontario N0K 1Z0
3 Bedroom 2 Bathroom 2400 sqft
Fireplace None Forced Air Acreage
$3,485,000
123.51 acre Farm for sale with 104 workable, 96 systematically tiled (1993), 6 acres random tiled in a high agriculture area. 1.5 storey frame home, vinyl sided & stucco, 5 bedrooms, forced air propane heat (2007), country sized dining and kitchen area, large entertaining living room with original well kept wood flooring, 2 office areas (or den) plus a 2 piece bathroom on main and full updated 4 piece on upper level. Full basement except for a portion at the rear, great for storage. Bank barn (2 storey 33’ x 53’ and 42’ x 60’), quonset shed (1960), 14 acres bush. (id:51300)
Property Details
| MLS® Number | 40641878 |
| Property Type | Agriculture |
| AmenitiesNearBy | Golf Nearby |
| CommunityFeatures | School Bus |
| FarmType | Cash Crop |
| Structure | Bank Barn, Shed, Drive Shed |
Building
| BathroomTotal | 2 |
| BedroomsAboveGround | 3 |
| BedroomsTotal | 3 |
| Appliances | Dishwasher, Dryer, Freezer, Refrigerator, Stove, Water Softener, Washer, Window Coverings |
| BasementDevelopment | Unfinished |
| BasementType | Partial (unfinished) |
| ConstructedDate | 1890 |
| CoolingType | None |
| ExteriorFinish | Stucco, Vinyl Siding |
| FireplaceFuel | Wood |
| FireplacePresent | Yes |
| FireplaceTotal | 1 |
| FireplaceType | Stove |
| FoundationType | Stone |
| HalfBathTotal | 1 |
| HeatingFuel | Propane |
| HeatingType | Forced Air |
| StoriesTotal | 2 |
| SizeInterior | 2400 Sqft |
| UtilityWater | Drilled Well |
Parking
| Detached Garage |
Land
| Acreage | Yes |
| LandAmenities | Golf Nearby |
| Sewer | Septic System |
| SizeIrregular | 123.51 |
| SizeTotal | 123.51 Ac|101+ Acres |
| SizeTotalText | 123.51 Ac|101+ Acres |
| SoilType | Clay, Loam |
| ZoningDescription | Ag1 |
Rooms
| Level | Type | Length | Width | Dimensions |
|---|---|---|---|---|
| Second Level | 4pc Bathroom | Measurements not available | ||
| Second Level | Storage | 9'0'' x 10'4'' | ||
| Second Level | Storage | 6'7'' x 12'10'' | ||
| Second Level | Bedroom | 11'4'' x 14'1'' | ||
| Second Level | Bedroom | 8'0'' x 13'2'' | ||
| Second Level | Bedroom | 10'4'' x 13'2'' | ||
| Main Level | Office | 7'0'' x 11'4'' | ||
| Main Level | Office | 11'0'' x 11'4'' | ||
| Main Level | 2pc Bathroom | Measurements not available | ||
| Main Level | Living Room | 18'2'' x 13'0'' | ||
| Main Level | Dining Room | 17'8'' x 15'7'' | ||
| Main Level | Kitchen | 14'6'' x 8'0'' |
https://www.realtor.ca/real-estate/27371665/42170-hullett-mckillop-road-huron-east
Maureen Wildfong
Salesperson







































