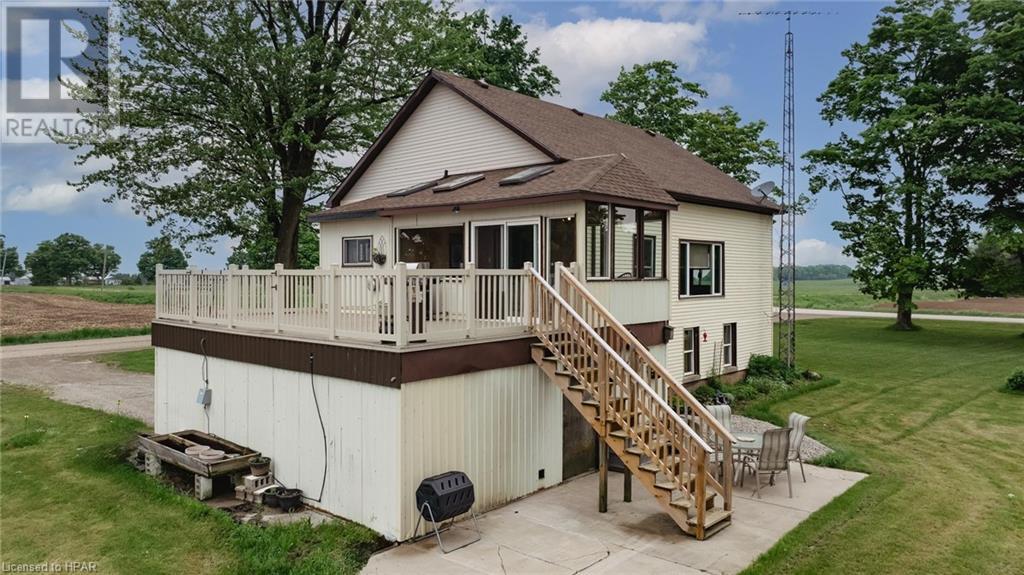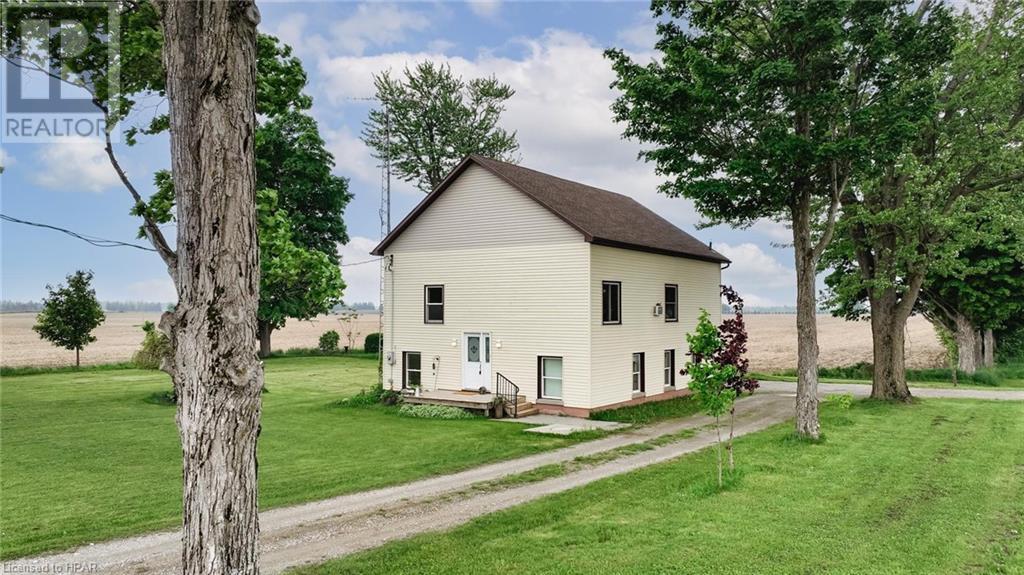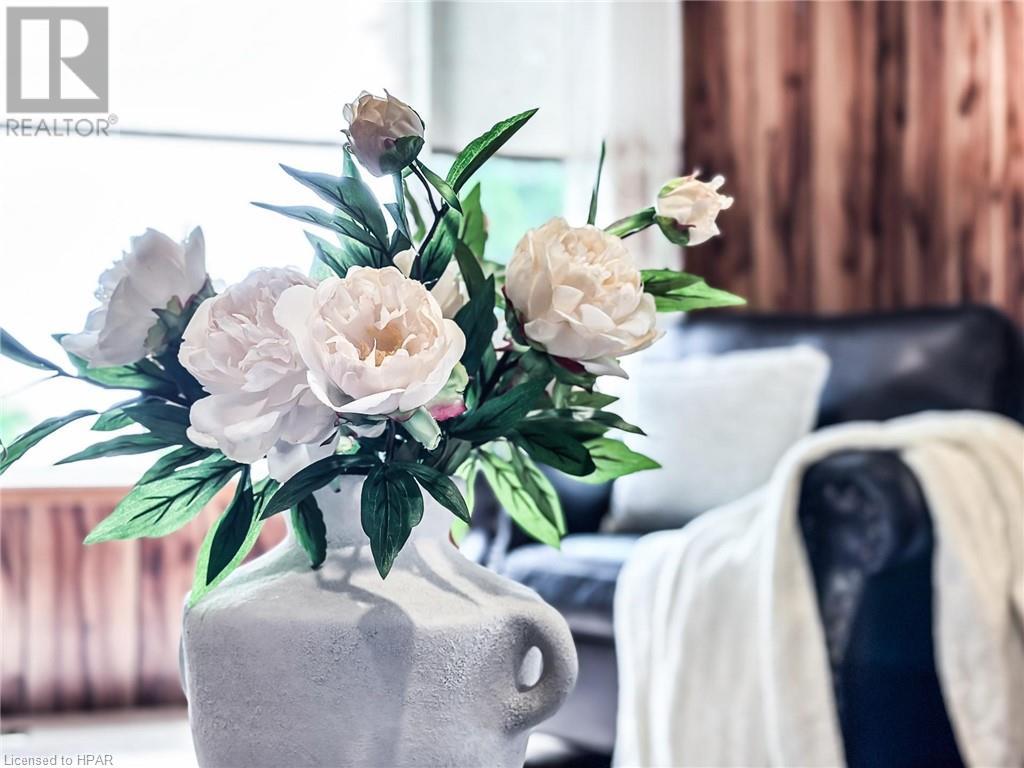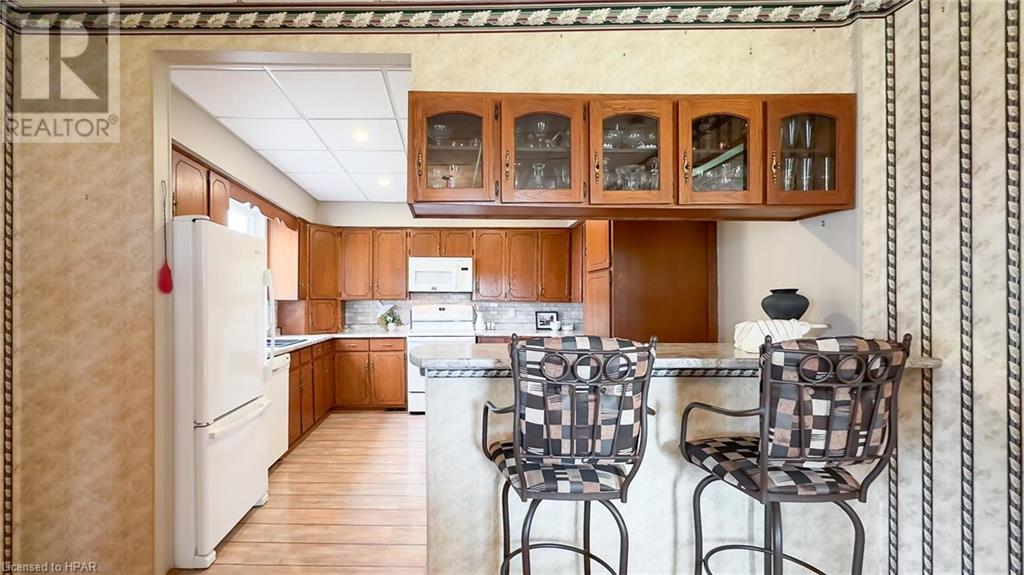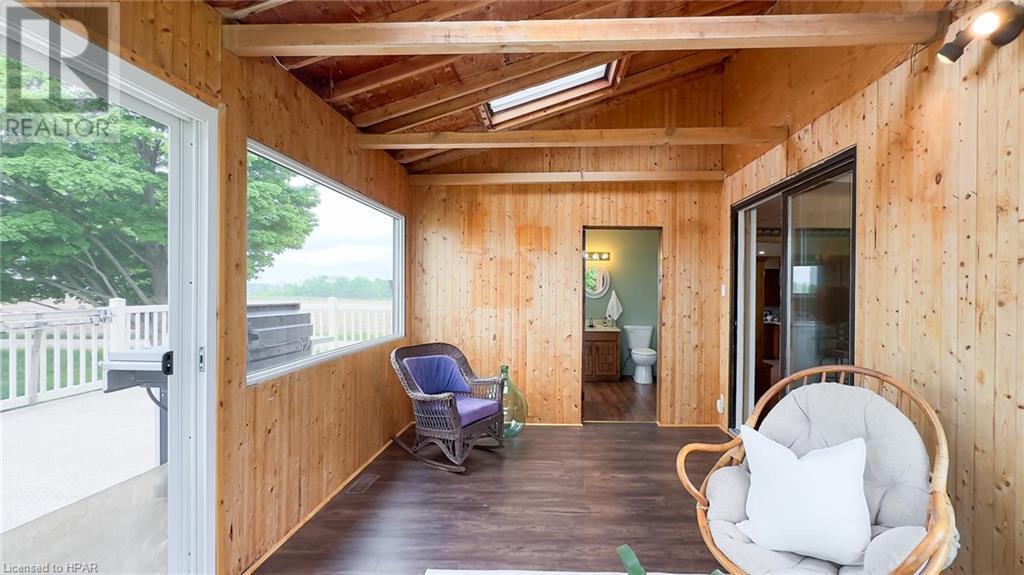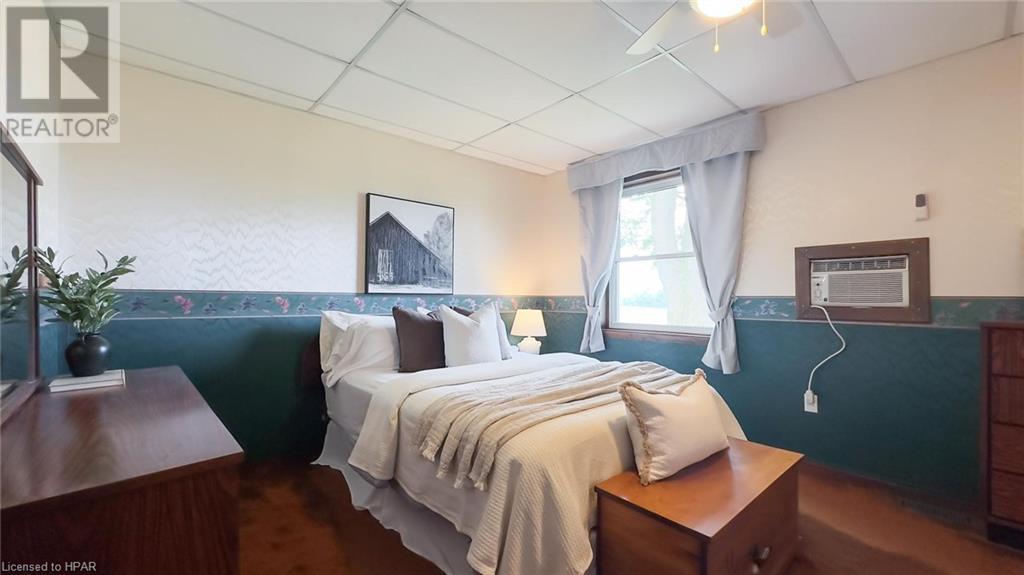3 Bedroom 2 Bathroom 2026 sqft
2 Level Central Air Conditioning Forced Air
$649,900
A classic country setting, framed with mature trees, this converted school house was originally built in 1926 and sits on a 1/2 acre lot just minutes from Seaforth. This charming home features large rooms on the main floor including a living room with picturesque views of trees and fields, a formal dining room open to the kitchen space with all the cupboard and storage space you will need, updated countertops and tile backsplash, primary bedroom and a spare room that could also be used as an office, a sun room that leads out to a deck perfect for all your entertaining needs. The lower level has one bedroom, a spacious 4pc bathroom, office and ample storage space. Attached double car garage, propane forced air heat and A/C, newer windows, updated vinyl siding and railing on the upper deck. These country homes don't come up very often, be sure not to miss this one! (id:51300)
Property Details
| MLS® Number | 40589002 |
| Property Type | Single Family |
| Community Features | Quiet Area |
| Features | Corner Site, Crushed Stone Driveway, Country Residential, Automatic Garage Door Opener |
| Parking Space Total | 7 |
Building
| Bathroom Total | 2 |
| Bedrooms Above Ground | 2 |
| Bedrooms Below Ground | 1 |
| Bedrooms Total | 3 |
| Appliances | Central Vacuum, Dishwasher, Dryer, Refrigerator, Water Softener, Washer, Window Coverings, Garage Door Opener |
| Architectural Style | 2 Level |
| Basement Type | None |
| Constructed Date | 1926 |
| Construction Style Attachment | Detached |
| Cooling Type | Central Air Conditioning |
| Exterior Finish | Vinyl Siding |
| Half Bath Total | 1 |
| Heating Fuel | Propane |
| Heating Type | Forced Air |
| Stories Total | 2 |
| Size Interior | 2026 Sqft |
| Type | House |
| Utility Water | Drilled Well |
Parking
Land
| Access Type | Road Access |
| Acreage | No |
| Sewer | Septic System |
| Size Depth | 148 Ft |
| Size Frontage | 148 Ft |
| Size Total Text | 1/2 - 1.99 Acres |
| Zoning Description | Ag4 |
Rooms
| Level | Type | Length | Width | Dimensions |
|---|
| Lower Level | Utility Room | | | 6'4'' x 16'1'' |
| Lower Level | Storage | | | 7'9'' x 10'11'' |
| Lower Level | Storage | | | 7'10'' x 11'3'' |
| Lower Level | 4pc Bathroom | | | Measurements not available |
| Lower Level | Office | | | 15'9'' x 9'0'' |
| Lower Level | Bedroom | | | 9'5'' x 9'6'' |
| Main Level | Laundry Room | | | 5'0'' x 8'0'' |
| Main Level | 2pc Bathroom | | | Measurements not available |
| Main Level | Sunroom | | | 9'11'' x 16'9'' |
| Main Level | Bedroom | | | 7'10'' x 11'9'' |
| Main Level | Primary Bedroom | | | 13'0'' x 12'0'' |
| Main Level | Kitchen | | | 12'3'' x 12'2'' |
| Main Level | Dining Room | | | 12'6'' x 16'9'' |
| Main Level | Living Room | | | 15'9'' x 16'8'' |
https://www.realtor.ca/real-estate/26925616/42403-bridge-road-seaforth

