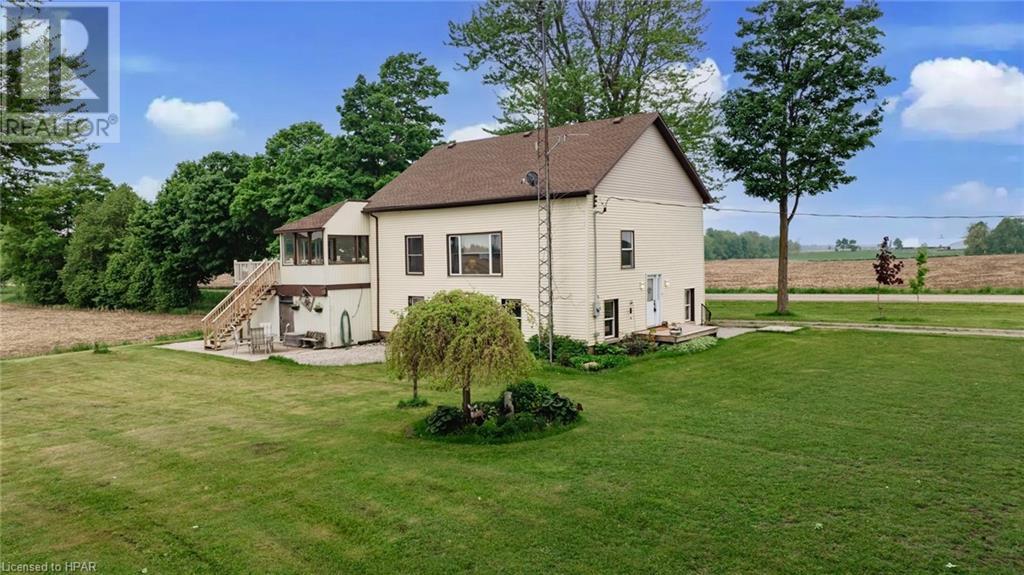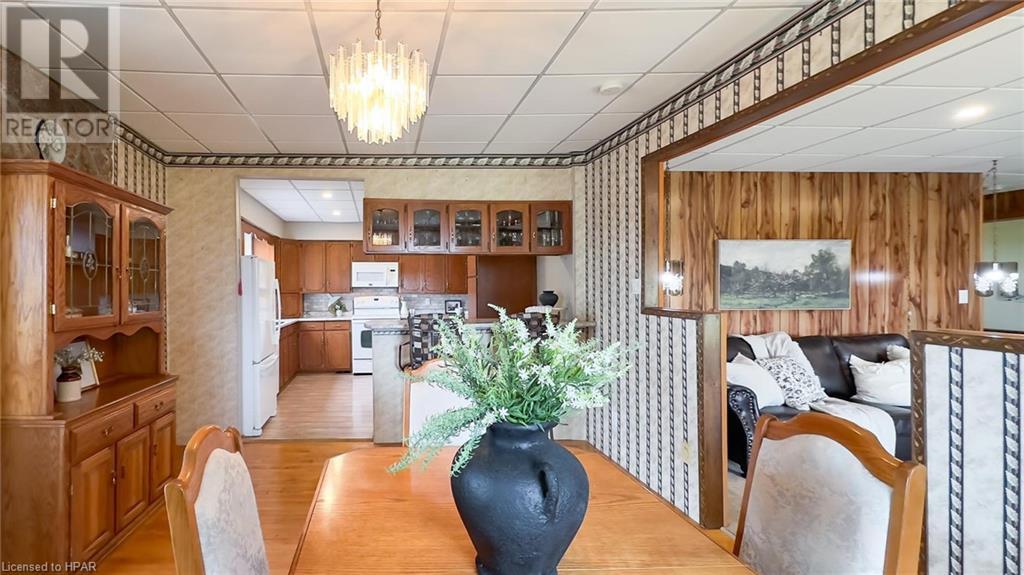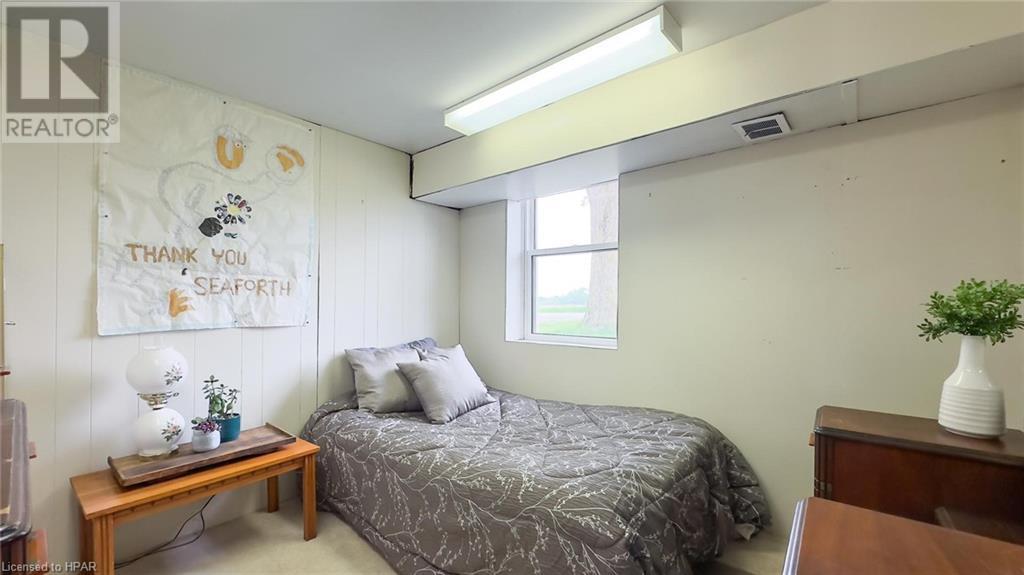3 Bedroom 2 Bathroom 2026 sqft
2 Level Central Air Conditioning Forced Air
$559,900
Nestled in the serene countryside, this charming converted schoolhouse offers breathtaking panoramic views of farmers fields. Originally built in 1926 this home is situated on a half acre lot and is just a few minutes drive to the historic town of Seaforth. Inside, the large kitchen is a cook’s delight, with an abundant amount of counter space for preparing meals, updated tile backsplash, new countertops and a breakfast bar area. A bright and airy sun room invites you to relax and enjoy the picturesque scenery year-round. A huge living room with loads of natural light, formal dining room, 2 bedrooms, laundry area and 2pc bath. The lower level, brimming with potential (currently featuring storage rooms, bedrooms and a 4pc bathroom),which could be transformed into a personalized living space, workshop, or recreational area. The property features a spacious double car garage, providing ample space for vehicles and storage. Call today to arrange your private viewing of this one of a kind home. (id:51300)
Property Details
| MLS® Number | 40644137 |
| Property Type | Single Family |
| CommunityFeatures | Quiet Area |
| EquipmentType | Propane Tank |
| Features | Corner Site, Crushed Stone Driveway, Country Residential, Automatic Garage Door Opener |
| ParkingSpaceTotal | 7 |
| RentalEquipmentType | Propane Tank |
Building
| BathroomTotal | 2 |
| BedroomsAboveGround | 2 |
| BedroomsBelowGround | 1 |
| BedroomsTotal | 3 |
| Appliances | Central Vacuum, Dishwasher, Dryer, Refrigerator, Water Softener, Washer, Window Coverings, Garage Door Opener |
| ArchitecturalStyle | 2 Level |
| BasementType | None |
| ConstructedDate | 1926 |
| ConstructionStyleAttachment | Detached |
| CoolingType | Central Air Conditioning |
| ExteriorFinish | Vinyl Siding |
| HalfBathTotal | 1 |
| HeatingFuel | Propane |
| HeatingType | Forced Air |
| StoriesTotal | 2 |
| SizeInterior | 2026 Sqft |
| Type | House |
| UtilityWater | Drilled Well |
Parking
Land
| AccessType | Road Access |
| Acreage | No |
| Sewer | Septic System |
| SizeDepth | 148 Ft |
| SizeFrontage | 148 Ft |
| SizeTotalText | 1/2 - 1.99 Acres |
| ZoningDescription | Ag4 |
Rooms
| Level | Type | Length | Width | Dimensions |
|---|
| Lower Level | Utility Room | | | 6'4'' x 16'1'' |
| Lower Level | Storage | | | 7'9'' x 10'11'' |
| Lower Level | Storage | | | 7'10'' x 11'3'' |
| Lower Level | 4pc Bathroom | | | Measurements not available |
| Lower Level | Office | | | 15'9'' x 9'0'' |
| Lower Level | Bedroom | | | 9'5'' x 9'6'' |
| Main Level | Laundry Room | | | 5'0'' x 8'0'' |
| Main Level | 2pc Bathroom | | | Measurements not available |
| Main Level | Sunroom | | | 9'11'' x 16'9'' |
| Main Level | Bedroom | | | 7'10'' x 11'9'' |
| Main Level | Primary Bedroom | | | 13'0'' x 12'0'' |
| Main Level | Kitchen | | | 12'3'' x 12'2'' |
| Main Level | Dining Room | | | 12'6'' x 16'9'' |
| Main Level | Living Room | | | 15'9'' x 16'8'' |
https://www.realtor.ca/real-estate/27390627/42403-bridge-road-seaforth















































