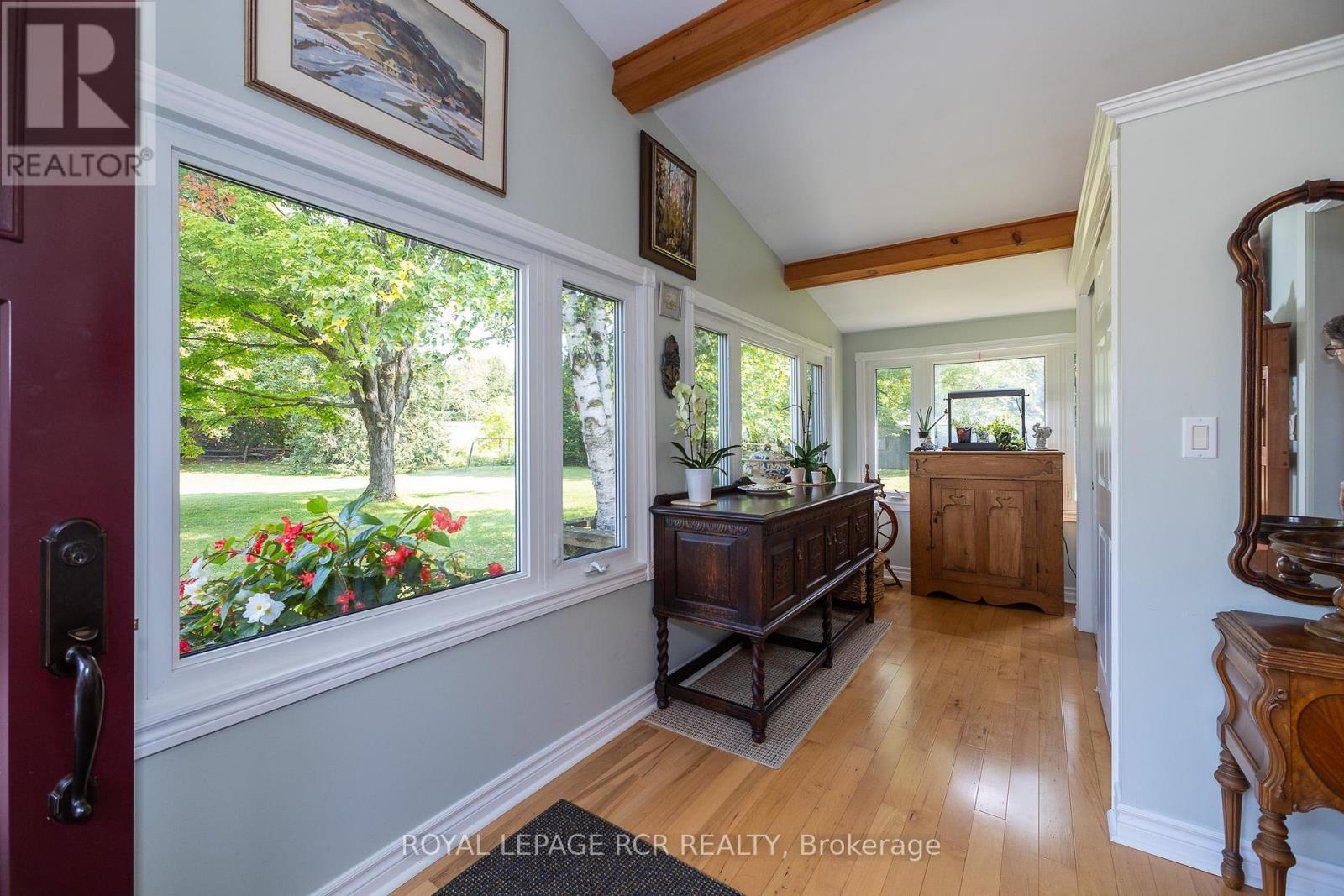4 Bedroom 2 Bathroom 1499.9875 - 1999.983 sqft
Bungalow Fireplace Baseboard Heaters Acreage Landscaped
$1,089,000
Complete country package in a private setting on 50 acres 4 bedroom panabode log bungalow, double garage with additional studio space, storage building and 1/2 acre pond. Spacious foyer with lots of natural light leads to the renovated kitchen, open dining and living area with vaulted ceilings. The focal point of the living space is the wood burning stove and brick surround. Three bedrooms with good storage and full bath on this level. The walkout lower level features a 3 piece bath and additional bedroom that could be used as a family room, there is propane free-standing fireplace and spectacular views of the pond. Incredible outdoor living space with decks, concrete walkways and concrete parking pad at the 24x40 garage, which includes a finished space of 1510x23 suitable for guests or studio. Storage shed 126x206 with roll up door, garden shed 12x14 with concrete floor and covered porch, chicken coop with fenced enclosure, vegetable garden, trails, open land and bush. Located on a quiet sideroad just off a paved County Road only 10 minutes to Markdale or Durham. Ruralnet internet, septic in front of house with risers, well at driveway (id:51300)
Property Details
| MLS® Number | X9353730 |
| Property Type | Single Family |
| Community Name | Rural West Grey |
| AmenitiesNearBy | Schools, Hospital |
| CommunityFeatures | Fishing, School Bus |
| EquipmentType | Propane Tank |
| Features | Wooded Area, Partially Cleared, Guest Suite |
| ParkingSpaceTotal | 22 |
| RentalEquipmentType | Propane Tank |
| Structure | Deck, Drive Shed, Workshop |
Building
| BathroomTotal | 2 |
| BedroomsAboveGround | 3 |
| BedroomsBelowGround | 1 |
| BedroomsTotal | 4 |
| Amenities | Fireplace(s) |
| Appliances | Water Softener, Water Heater, Dishwasher, Dryer, Freezer, Microwave, Refrigerator, Stove, Washer |
| ArchitecturalStyle | Bungalow |
| BasementDevelopment | Finished |
| BasementFeatures | Walk Out |
| BasementType | Partial (finished) |
| ConstructionStyleAttachment | Detached |
| ExteriorFinish | Wood |
| FireplacePresent | Yes |
| FireplaceTotal | 2 |
| FireplaceType | Woodstove |
| FoundationType | Wood/piers |
| HeatingFuel | Electric |
| HeatingType | Baseboard Heaters |
| StoriesTotal | 1 |
| SizeInterior | 1499.9875 - 1999.983 Sqft |
| Type | House |
Parking
Land
| Acreage | Yes |
| LandAmenities | Schools, Hospital |
| LandscapeFeatures | Landscaped |
| Sewer | Septic System |
| SizeDepth | 3300 Ft |
| SizeFrontage | 660 Ft |
| SizeIrregular | 660 X 3300 Ft |
| SizeTotalText | 660 X 3300 Ft|50 - 100 Acres |
| SurfaceWater | Lake/pond |
| ZoningDescription | A1, A2, Ne |
Rooms
| Level | Type | Length | Width | Dimensions |
|---|
| Lower Level | Bedroom | 3.73 m | 4.67 m | 3.73 m x 4.67 m |
| Lower Level | Bathroom | | | Measurements not available |
| Main Level | Living Room | 4.57 m | 6.73 m | 4.57 m x 6.73 m |
| Main Level | Kitchen | 2.44 m | 5.79 m | 2.44 m x 5.79 m |
| Main Level | Bedroom | 2.44 m | 3.53 m | 2.44 m x 3.53 m |
| Main Level | Bedroom | 3.48 m | 3.53 m | 3.48 m x 3.53 m |
| Main Level | Bedroom | 2.92 m | 3.66 m | 2.92 m x 3.66 m |
| Main Level | Bathroom | | | Measurements not available |
| Main Level | Laundry Room | 2.44 m | 2.44 m | 2.44 m x 2.44 m |
| Main Level | Foyer | 2.31 m | 5.38 m | 2.31 m x 5.38 m |
https://www.realtor.ca/real-estate/27430918/424135-concession-6-west-grey-rural-west-grey










































