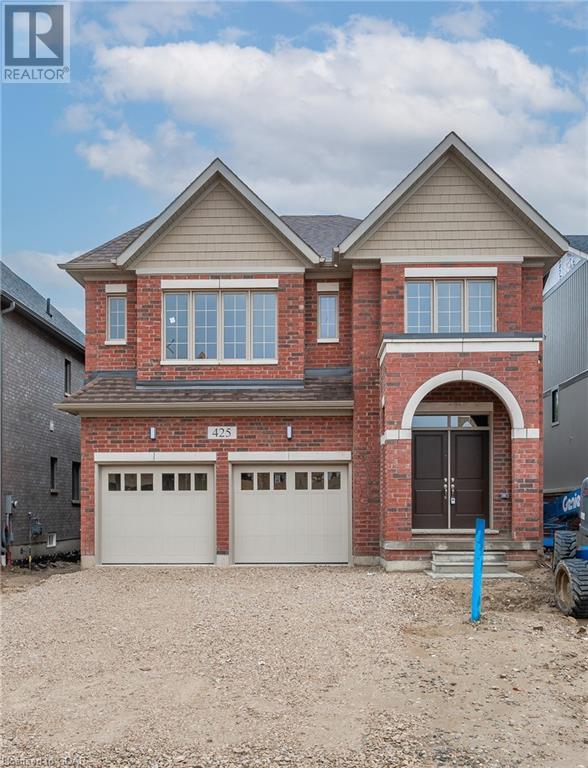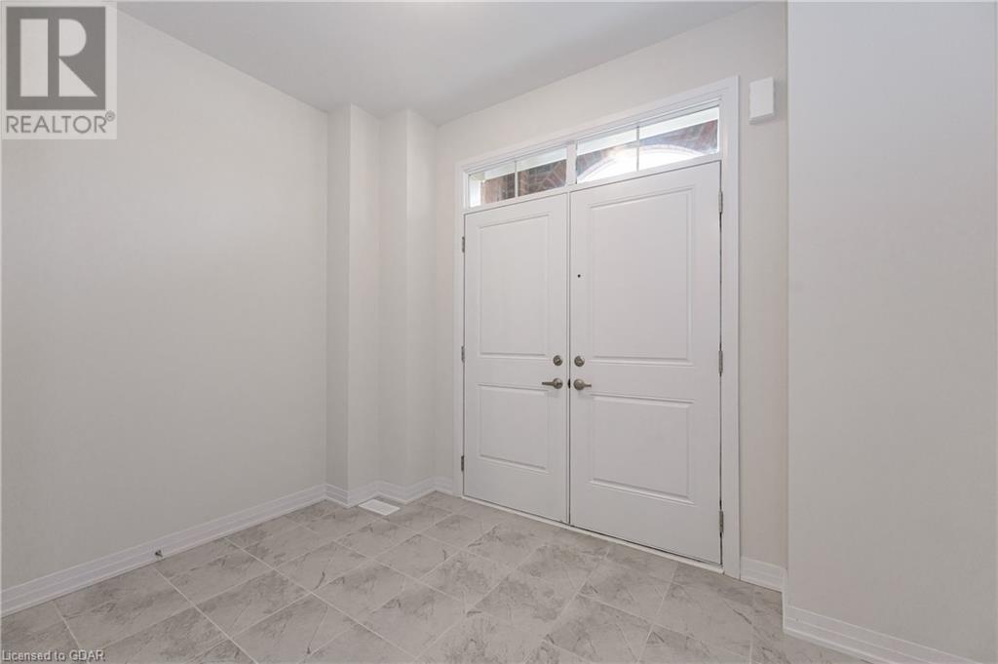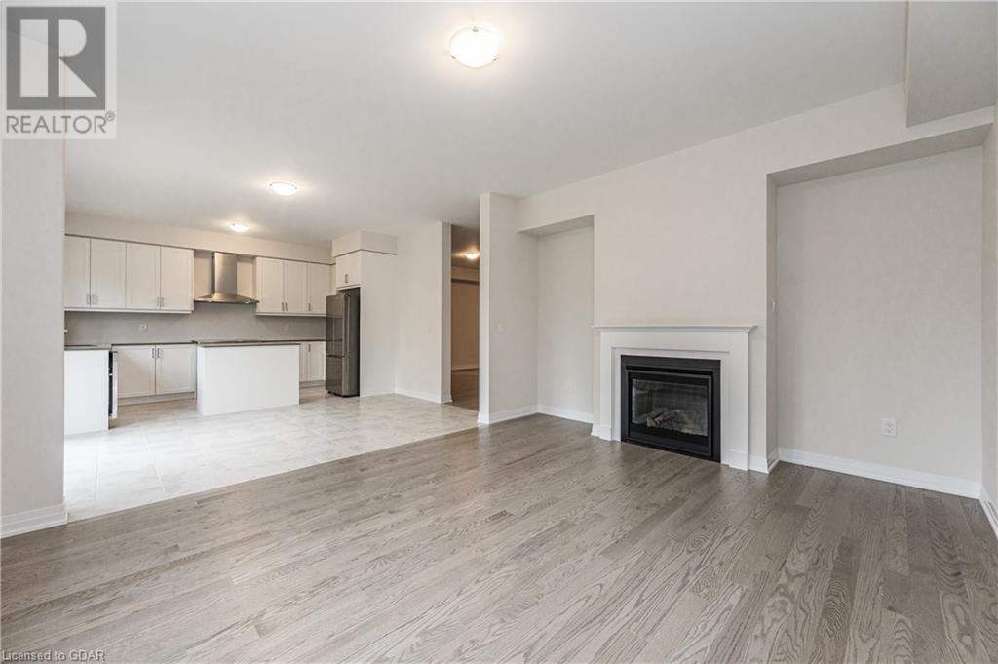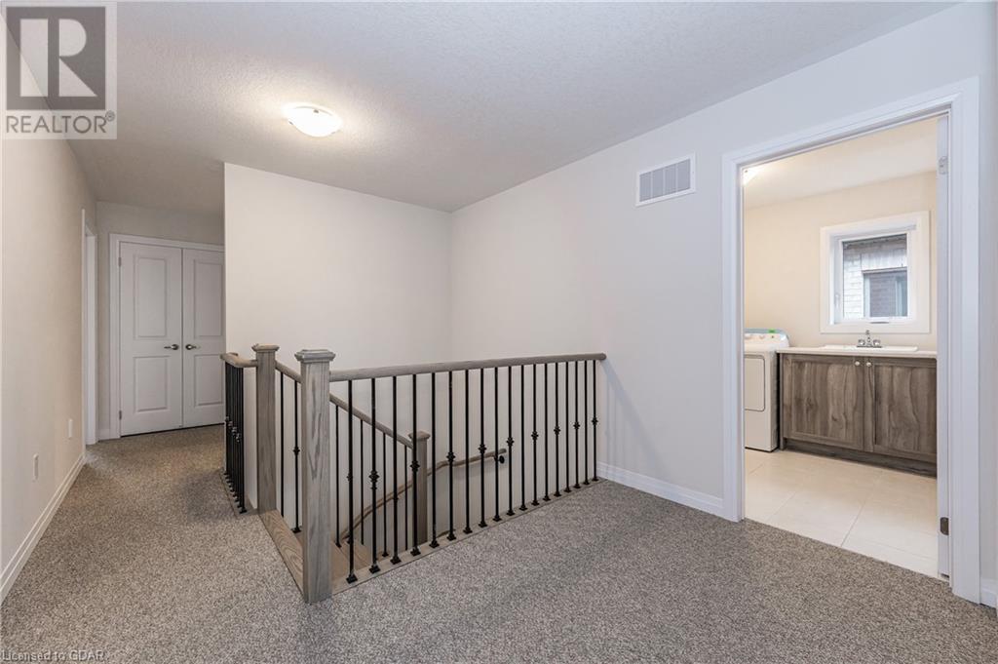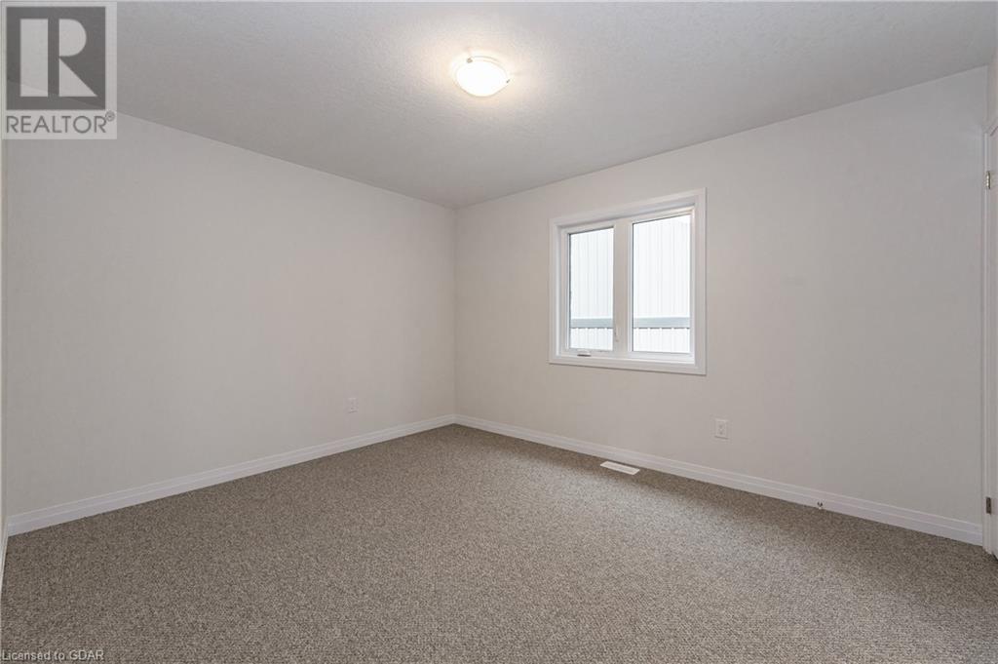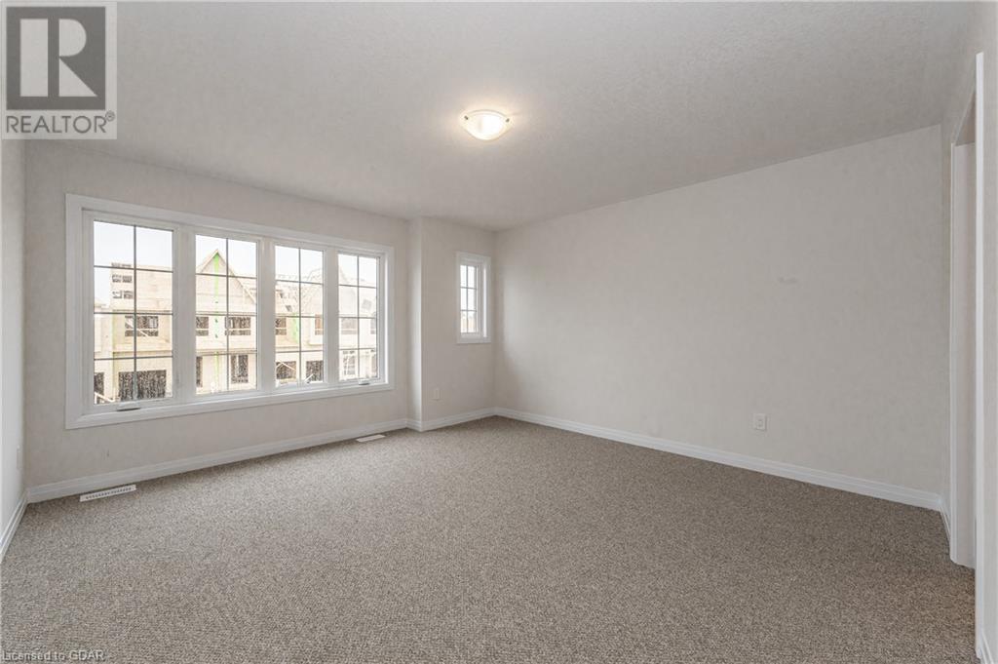425 Adelaide Street Arthur, Ontario N0G 1A0
$2,800 Monthly
Insurance
Beautiful 4-Bedroom House for Lease in Arthur, ON. This stunning, newly constructed 4-bedroom, 3.5-bathroom detached home offers modern amenities and luxurious living in the heart of Arthur, ON. The property boasts a spacious layout, high-end finishes, and ample natural light throughout. Key Features: Bedrooms: 4 spacious bedrooms, perfect for a family. Double car garage providing ample parking space. Separate living, dining, and family rooms featuring a cozy fireplace. Located in a quiet and family-friendly neighborhood in Arthur, ON, this home is close to schools, parks, shopping, and dining options, providing convenience and a high quality of life. Available for immediate possession, book your showing today! (id:51300)
Property Details
| MLS® Number | 40612863 |
| Property Type | Single Family |
| Amenities Near By | Park, Place Of Worship, Schools, Shopping |
| Equipment Type | Water Heater |
| Features | Sump Pump |
| Parking Space Total | 4 |
| Rental Equipment Type | Water Heater |
Building
| Bathroom Total | 4 |
| Bedrooms Above Ground | 4 |
| Bedrooms Total | 4 |
| Appliances | Dishwasher, Dryer, Refrigerator, Stove, Washer |
| Architectural Style | 2 Level |
| Basement Development | Unfinished |
| Basement Type | Full (unfinished) |
| Construction Style Attachment | Detached |
| Cooling Type | None |
| Exterior Finish | Brick |
| Half Bath Total | 1 |
| Heating Type | Forced Air |
| Stories Total | 2 |
| Size Interior | 2996 Sqft |
| Type | House |
| Utility Water | Municipal Water |
Parking
| Attached Garage |
Land
| Acreage | No |
| Land Amenities | Park, Place Of Worship, Schools, Shopping |
| Sewer | Municipal Sewage System |
| Size Depth | 100 Ft |
| Size Frontage | 40 Ft |
| Zoning Description | C-26 |
Rooms
| Level | Type | Length | Width | Dimensions |
|---|---|---|---|---|
| Second Level | 5pc Bathroom | Measurements not available | ||
| Second Level | 4pc Bathroom | Measurements not available | ||
| Second Level | Full Bathroom | Measurements not available | ||
| Second Level | Laundry Room | 7'9'' x 9'0'' | ||
| Second Level | Bedroom | 20'6'' x 13'6'' | ||
| Second Level | Bedroom | 19'11'' x 15'7'' | ||
| Second Level | Bedroom | 10'8'' x 13'1'' | ||
| Second Level | Primary Bedroom | 18'0'' x 13'1'' | ||
| Main Level | 2pc Bathroom | Measurements not available | ||
| Main Level | Office | 12'7'' x 8'3'' | ||
| Main Level | Living Room | 16'4'' x 24'2'' | ||
| Main Level | Kitchen | 7'7'' x 13'11'' | ||
| Main Level | Foyer | 10'8'' x 7'5'' | ||
| Main Level | Family Room | 12'7'' x 15'6'' | ||
| Main Level | Dining Room | 8'9'' x 13'11'' |
https://www.realtor.ca/real-estate/27108444/425-adelaide-street-arthur

Jesse Giovinazzo
Salesperson
(226) 780-0203
www.edgerealestateteam.com/
https://www.instagram.com/jessegiovinazzo.realtor/

