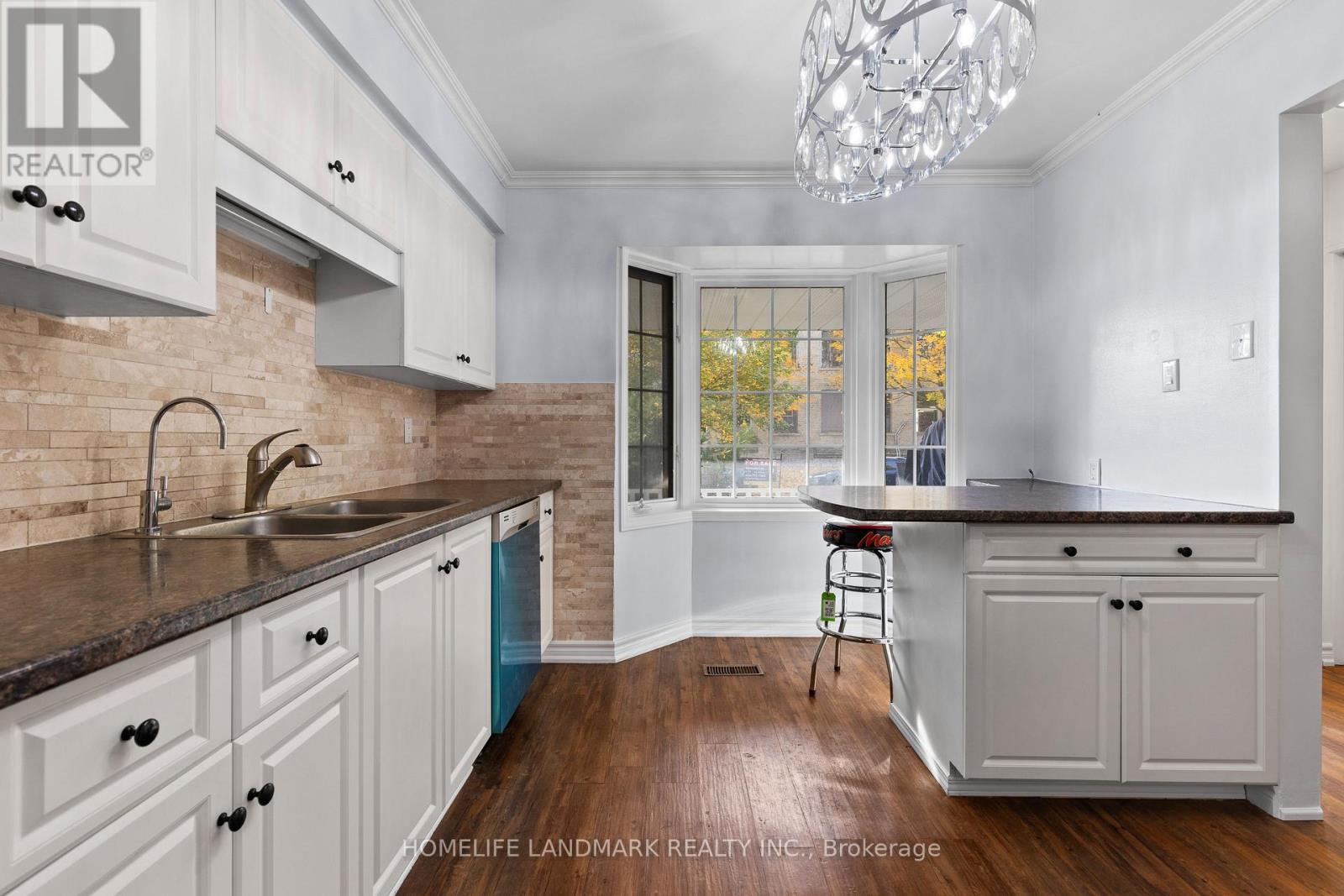3 Bedroom 2 Bathroom
Central Air Conditioning Forced Air
$568,000
Don't miss out beautiful semi-detached home and it is great opportunity for first-time buyers and investors! (Built in 1994). Open concept living/dining room and patio doors to a beautiful large deck & fenced. Private backyard with lovely gardens, 3 bedrooms, hardwood & laminate floors on all three levels, finished basement with a great family room, 2pc bath and laundry area. Large carport and single drive that holds over 4 cars. **** EXTRAS **** New windows blinds, New Deck & Back door, Freshly painted all around house. New dishwasher, New Washer and Dryer. Full Renovation in the house and Upgrading of All Bathrooms, New Electric Light Fixtures. (id:51300)
Property Details
| MLS® Number | X9770449 |
| Property Type | Single Family |
| Community Name | 22 - Stratford |
| Features | Sump Pump |
| ParkingSpaceTotal | 4 |
| Structure | Deck, Shed |
Building
| BathroomTotal | 2 |
| BedroomsAboveGround | 3 |
| BedroomsTotal | 3 |
| Appliances | Dishwasher, Dryer, Oven, Refrigerator, Washer, Window Coverings |
| BasementDevelopment | Finished |
| BasementType | N/a (finished) |
| ConstructionStyleAttachment | Semi-detached |
| CoolingType | Central Air Conditioning |
| ExteriorFinish | Brick, Vinyl Siding |
| FlooringType | Hardwood, Laminate, Carpeted |
| FoundationType | Unknown |
| HalfBathTotal | 1 |
| HeatingFuel | Natural Gas |
| HeatingType | Forced Air |
| StoriesTotal | 2 |
| Type | House |
| UtilityWater | Municipal Water |
Parking
Land
| Acreage | No |
| Sewer | Septic System |
| SizeDepth | 119 Ft ,9 In |
| SizeFrontage | 32 Ft ,6 In |
| SizeIrregular | 32.5 X 119.8 Ft |
| SizeTotalText | 32.5 X 119.8 Ft |
| ZoningDescription | R2 |
Rooms
| Level | Type | Length | Width | Dimensions |
|---|
| Second Level | Primary Bedroom | 12.3 m | 14 m | 12.3 m x 14 m |
| Second Level | Bedroom 2 | 8.5 m | 12.5 m | 8.5 m x 12.5 m |
| Second Level | Bedroom 3 | 12.3 m | 14 m | 12.3 m x 14 m |
| Second Level | Bathroom | 13 m | 11 m | 13 m x 11 m |
| Basement | Family Room | 16 m | 20.8 m | 16 m x 20.8 m |
| Basement | Laundry Room | 13 m | 11 m | 13 m x 11 m |
| Basement | Bathroom | 9 m | 7 m | 9 m x 7 m |
| Main Level | Kitchen | 9.9 m | 11 m | 9.9 m x 11 m |
| Main Level | Dining Room | 9.4 m | 13 m | 9.4 m x 13 m |
| Main Level | Living Room | 10.7 m | 17.2 m | 10.7 m x 17.2 m |
Utilities
https://www.realtor.ca/real-estate/27600676/426-albert-street-n-stratford-22-stratford-22-stratford































