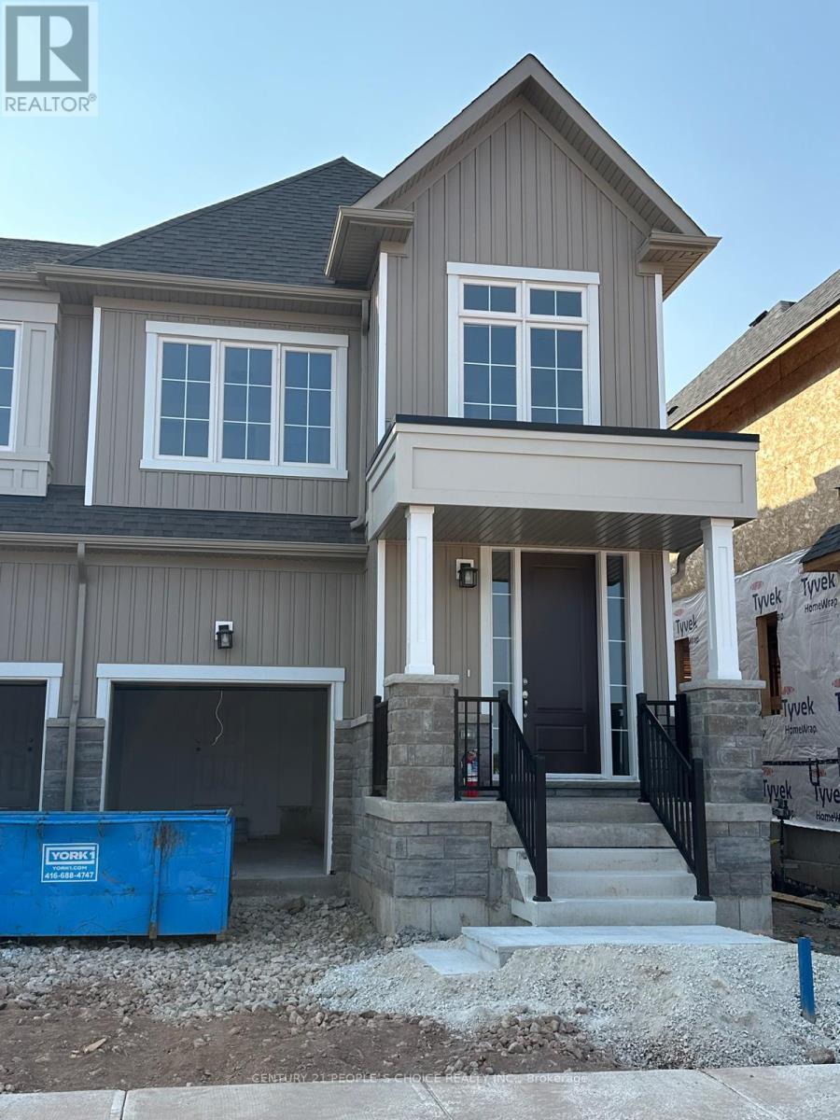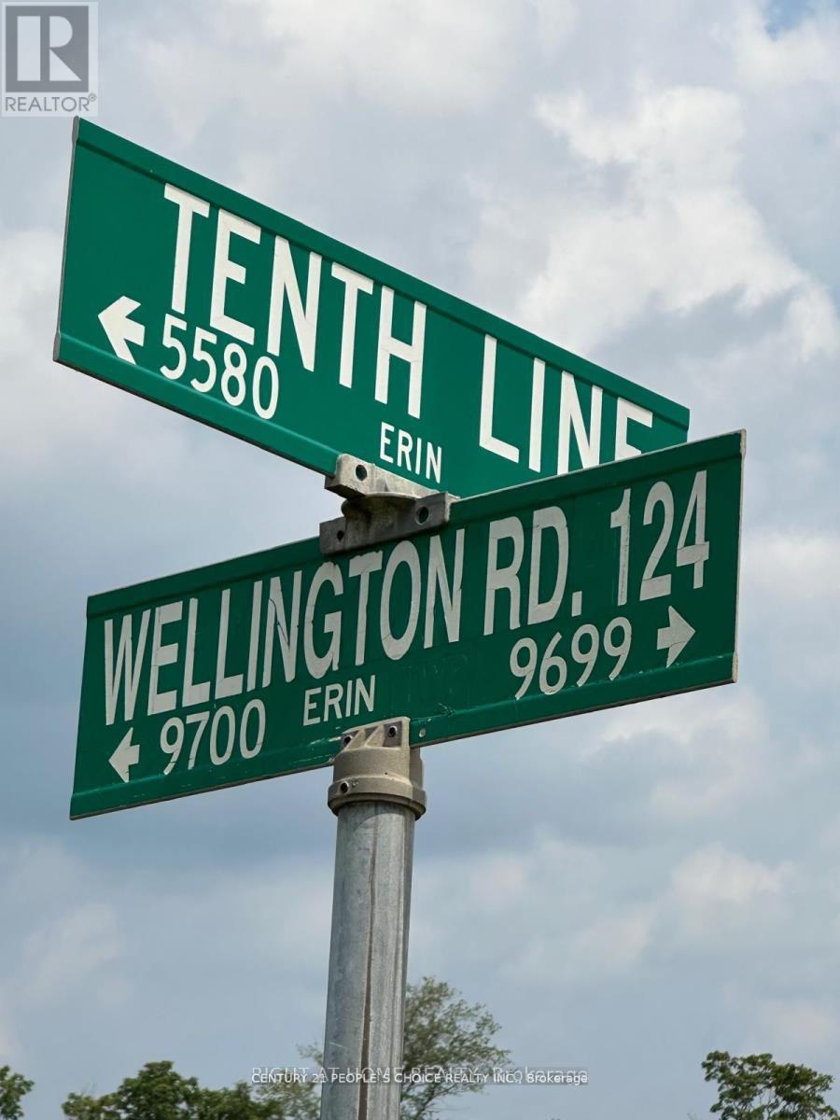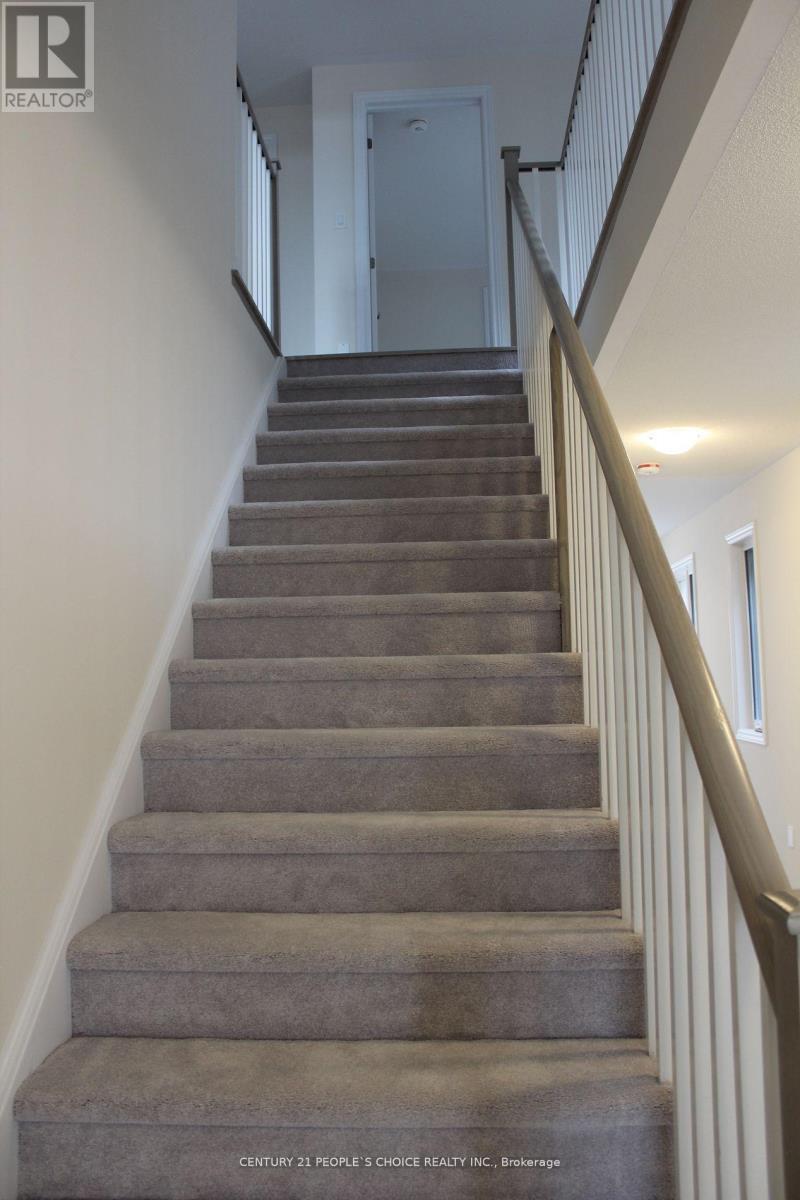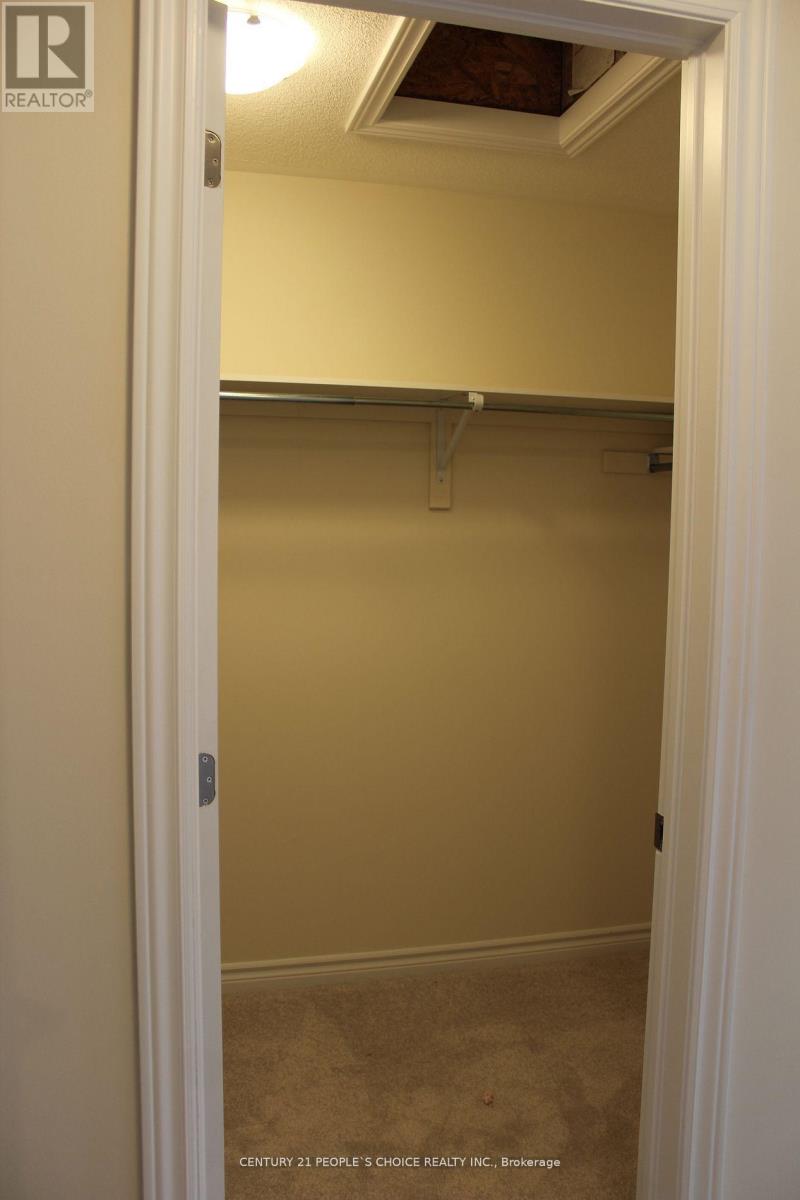4 Bedroom 3 Bathroom 1499.9875 - 1999.983 sqft
Central Air Conditioning, Ventilation System Forced Air
$799,900
Welcome To ""The Dominion,"" A Stunning Brand-New Freehold Semi-Detached Home Perfectly Situated At The Intersection Of Wellington Rd 124 And 10th Line In Beautiful Erin, Ontario. This Sophisticated 4-Bedroom Residence Combines Contemporary Design With Timeless Charm. Step Inside To Discover A Spacious Open-Concept Main Floor, Where A Gourmet Kitchen With Quartz Countertops, Custom Cabinetry, And A 9' Ceiling Sets The Stage For Effortless Living And Entertaining. The Inviting Layout Flows Seamlessly, Offering A Luxurious And Airy Atmosphere. The Second Floor Boasts Four Generously Sized Bedrooms, Including A Sumptuous Master Suite Complete With A Designer Ensuite Bathroom For Ultimate Relaxation And Privacy. The Unfinished Basement Awaits Your Personal Touch, Offering Endless Possibilities For Customization And Expansion. The Exterior Of The Home Features Maintenance-Free Stone, Brick, And Premium Vinyl Siding, Complemented By A Fully Sodded Lot That Enhances Curb Appeal And Low-Maintenance Living. Situated In A Friendly, Family-Oriented Neighborhood, You'll Enjoy The Convenience Of Excellent Schools, Parks, And Local Amenities Just Moments Away. ""The Dominion"" Is More Than A Home. It's A Perfect Blend Of Modern Elegance And Small-Town Warmth. Don't Miss Your Chance To Make This Exquisite Property Your Own. **** EXTRAS **** Brand New, Never Lived Beautiful Home (id:51300)
Property Details
| MLS® Number | X9299371 |
| Property Type | Single Family |
| Community Name | Erin |
| AmenitiesNearBy | Park, Hospital, Schools |
| ParkingSpaceTotal | 2 |
Building
| BathroomTotal | 3 |
| BedroomsAboveGround | 4 |
| BedroomsTotal | 4 |
| Appliances | Water Heater, Water Softener |
| BasementDevelopment | Unfinished |
| BasementType | N/a (unfinished) |
| ConstructionStatus | Insulation Upgraded |
| ConstructionStyleAttachment | Semi-detached |
| CoolingType | Central Air Conditioning, Ventilation System |
| ExteriorFinish | Brick, Vinyl Siding |
| FlooringType | Hardwood, Ceramic, Carpeted |
| FoundationType | Unknown |
| HalfBathTotal | 1 |
| HeatingFuel | Natural Gas |
| HeatingType | Forced Air |
| StoriesTotal | 2 |
| SizeInterior | 1499.9875 - 1999.983 Sqft |
| Type | House |
| UtilityWater | Municipal Water |
Parking
Land
| Acreage | No |
| LandAmenities | Park, Hospital, Schools |
| Sewer | Sanitary Sewer |
| SizeDepth | 90 Ft |
| SizeFrontage | 25 Ft |
| SizeIrregular | 25 X 90 Ft |
| SizeTotalText | 25 X 90 Ft|under 1/2 Acre |
| ZoningDescription | Residential |
Rooms
| Level | Type | Length | Width | Dimensions |
|---|
| Second Level | Primary Bedroom | 4.27 m | 3.84 m | 4.27 m x 3.84 m |
| Second Level | Bedroom 2 | 2.87 m | 3.05 m | 2.87 m x 3.05 m |
| Second Level | Bedroom 3 | 3.05 m | 3.66 m | 3.05 m x 3.66 m |
| Second Level | Bedroom 4 | 2.74 m | 3.35 m | 2.74 m x 3.35 m |
| Main Level | Great Room | 6.04 m | 3.05 m | 6.04 m x 3.05 m |
| Main Level | Eating Area | 2.74 m | 2.83 m | 2.74 m x 2.83 m |
| Main Level | Kitchen | 3.29 m | 2.83 m | 3.29 m x 2.83 m |
Utilities
| Cable | Available |
| Sewer | Available |
https://www.realtor.ca/real-estate/27365383/43-conboy-drive-erin-erin


























